10010 Saint Helens Drive, Yukon, OK 73099
Local realty services provided by:Better Homes and Gardens Real Estate Paramount
Listed by: tara long
Office: long family real estate
MLS#:1200090
Source:OK_OKC
Upcoming open houses
- Sun, Nov 0902:00 pm - 04:00 pm
Price summary
- Price:$220,000
- Price per sq. ft.:$131.58
About this home
This beautifully maintained, move-in ready home is full of upgrades and ready for you to enjoy! The kitchen and dining areas feature travertine and granite, adding an upscale touch to your daily living. Freshly painted throughout, the home feels bright and updated. The spacious living room boasts a vaulted ceiling, and the over-sized bedrooms offer plenty of space for relaxation and personalization. The primary bedroom includes two large closets and an appealing en-suite bath with a jetted tub and shower.
You'll appreciate the peace of mind that comes with recent upgrades, including a new HVAC unit, water heater, and storm shelter—all just 2 years old. The home also offers convenient side parking with an additional gate and concrete area, plus a closed-in carport in the back for extra storage or hobbies. The house is wired for a whole-home generator, ensuring you're prepared for anything. The insulated garage door adds extra energy efficiency (side note: there is a sink in the garage workbench), while the covered patio and storage building complete this fantastic property.
Contact an agent
Home facts
- Year built:1983
- Listing ID #:1200090
- Added:2 day(s) ago
- Updated:November 08, 2025 at 08:48 AM
Rooms and interior
- Bedrooms:3
- Total bathrooms:2
- Full bathrooms:2
- Living area:1,672 sq. ft.
Heating and cooling
- Cooling:Central Electric
- Heating:Central Gas
Structure and exterior
- Roof:Architecural Shingle
- Year built:1983
- Building area:1,672 sq. ft.
- Lot area:0.22 Acres
Schools
- High school:Mustang HS
- Middle school:Canyon Ridge IES,Mustang North MS
- Elementary school:Mustang Valley ES
Finances and disclosures
- Price:$220,000
- Price per sq. ft.:$131.58
New listings near 10010 Saint Helens Drive
- New
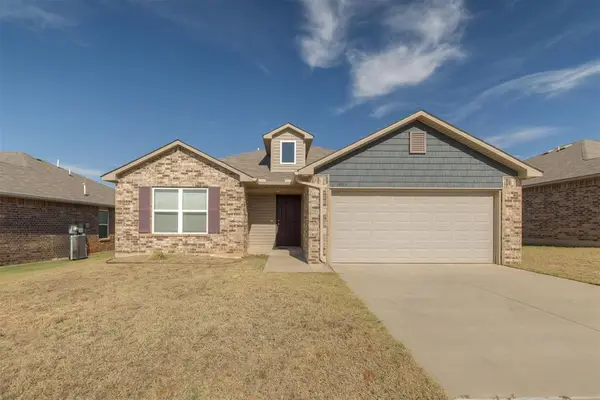 $232,000Active3 beds 2 baths1,383 sq. ft.
$232,000Active3 beds 2 baths1,383 sq. ft.11013 NW 99th Street, Yukon, OK 73099
MLS# 1200660Listed by: FATHOM REALTY OK LLC - New
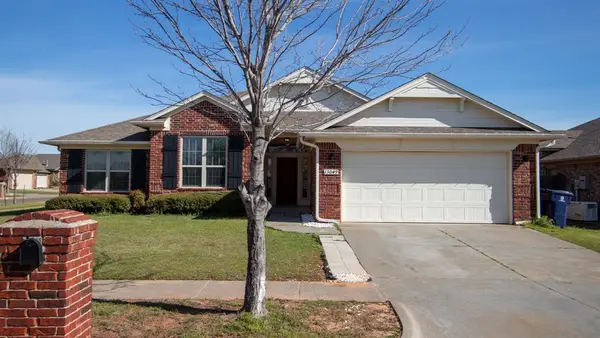 $325,000Active4 beds 2 baths2,284 sq. ft.
$325,000Active4 beds 2 baths2,284 sq. ft.13049 SW 5th Street, Yukon, OK 73099
MLS# 1200650Listed by: LIME REALTY - New
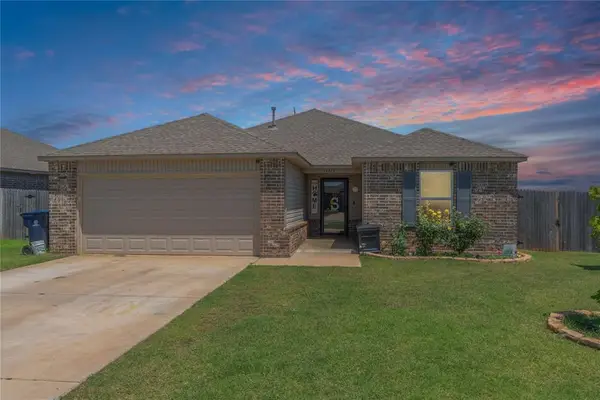 $225,000Active3 beds 2 baths1,514 sq. ft.
$225,000Active3 beds 2 baths1,514 sq. ft.11513 Ruger Road, Yukon, OK 73099
MLS# 1200619Listed by: LRE REALTY LLC - New
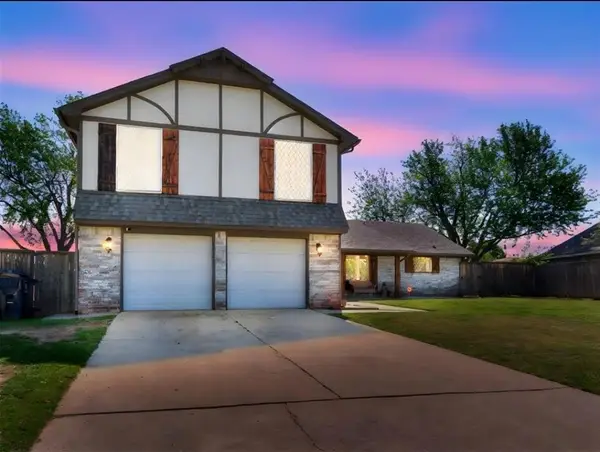 $294,000Active4 beds 3 baths2,601 sq. ft.
$294,000Active4 beds 3 baths2,601 sq. ft.12024 Surrey Lane, Yukon, OK 73099
MLS# 1200543Listed by: RE/MAX FIRST - New
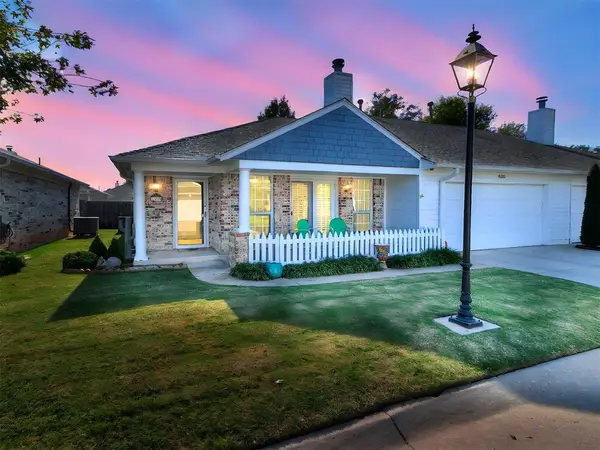 $240,000Active2 beds 2 baths1,443 sq. ft.
$240,000Active2 beds 2 baths1,443 sq. ft.4239 Mariner Drive, Yukon, OK 73099
MLS# 1200361Listed by: CHINOWTH & COHEN - New
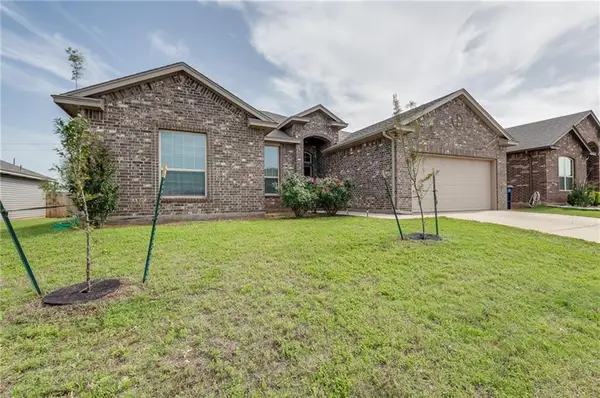 $329,900Active4 beds 2 baths2,299 sq. ft.
$329,900Active4 beds 2 baths2,299 sq. ft.11236 SW 36th Street, Yukon, OK 73099
MLS# 1200005Listed by: KELLER WILLIAMS REALTY ELITE - New
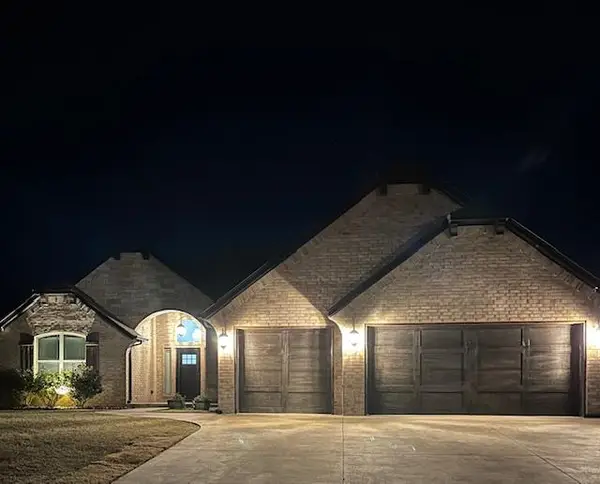 $379,900Active4 beds 3 baths2,276 sq. ft.
$379,900Active4 beds 3 baths2,276 sq. ft.304 Swingman Court, Yukon, OK 73099
MLS# 1200135Listed by: HAYES REBATE REALTY GROUP - New
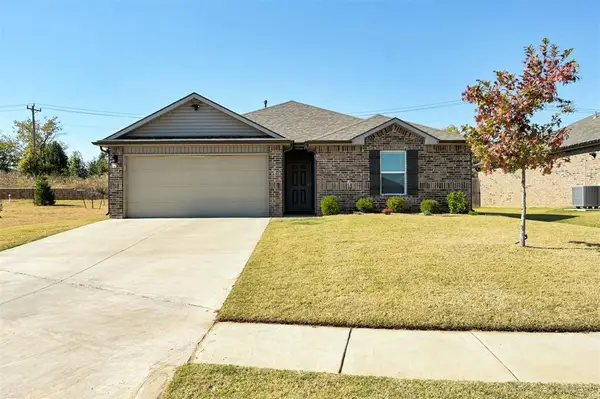 $249,900Active3 beds 2 baths1,435 sq. ft.
$249,900Active3 beds 2 baths1,435 sq. ft.2505 Alice Way, Yukon, OK 73099
MLS# 1200496Listed by: KELLER WILLIAMS CENTRAL OK ED - New
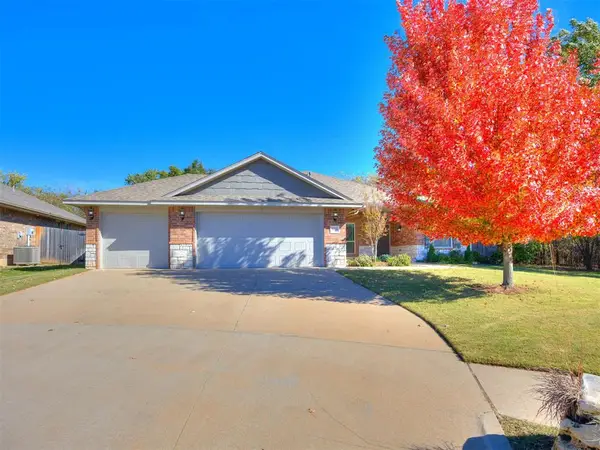 $329,900Active3 beds 2 baths1,844 sq. ft.
$329,900Active3 beds 2 baths1,844 sq. ft.1236 Hickory Creek Drive, Yukon, OK 73099
MLS# 1200514Listed by: LIME REALTY - New
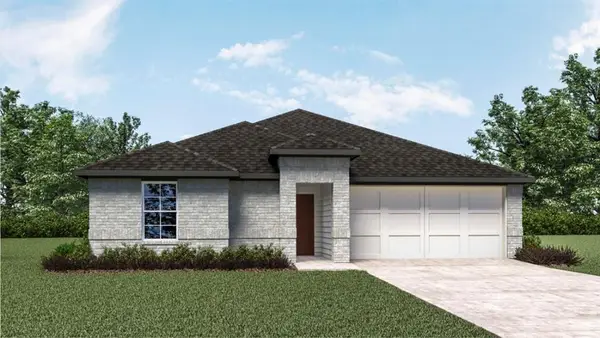 $234,990Active3 beds 2 baths1,263 sq. ft.
$234,990Active3 beds 2 baths1,263 sq. ft.2808 Casey Drive, Yukon, OK 73099
MLS# 1200525Listed by: D.R HORTON REALTY OF OK LLC
