10025 SW 21st Street, Yukon, OK 73099
Local realty services provided by:Better Homes and Gardens Real Estate Paramount
Listed by:tara levinson
Office:lre realty llc.
MLS#:1190352
Source:OK_OKC
10025 SW 21st Street,Yukon, OK 73099
$279,900
- 3 Beds
- 2 Baths
- 1,533 sq. ft.
- Single family
- Pending
Price summary
- Price:$279,900
- Price per sq. ft.:$182.58
About this home
Welcome to this stunning one-owner, like-new construction home in the heart of Yukon, where modern elegance meets thoughtful design. Step inside and be greeted by soaring 10-foot ceilings and sleek tile flooring, setting the stage for a spacious, sophisticated living experience. The living room, complete with a custom-built fireplace, creates a cozy focal point for relaxing evenings, while large windows allow for abundant natural light. The kitchen is both stylish and functional, featuring granite countertops, a pantry for ample storage, and a breakfast bar that overlooks the living room, making it perfect for casual dining or entertaining guests. The primary suite is a true retreat, offering a luxurious whirlpool tub for unwinding and custom vanities that combine beauty and convenience. Outside, the oversized backyard is a standout feature, ideal for outdoor activities or future landscaping projects. A large opening gate provides easy access, adding even more functionality to this exceptional space. With attention to detail in every corner, this home offers the perfect blend of comfort, style, and outdoor living in a prime Yukon location. Don’t miss your chance to make it yours!
Contact an agent
Home facts
- Year built:2019
- Listing ID #:1190352
- Added:50 day(s) ago
- Updated:October 28, 2025 at 10:10 PM
Rooms and interior
- Bedrooms:3
- Total bathrooms:2
- Full bathrooms:2
- Living area:1,533 sq. ft.
Heating and cooling
- Cooling:Central Electric
- Heating:Central Gas
Structure and exterior
- Roof:Composition
- Year built:2019
- Building area:1,533 sq. ft.
- Lot area:0.16 Acres
Schools
- High school:Mustang HS
- Middle school:Mustang North MS
- Elementary school:Mustang Valley ES
Utilities
- Water:Public
Finances and disclosures
- Price:$279,900
- Price per sq. ft.:$182.58
New listings near 10025 SW 21st Street
- New
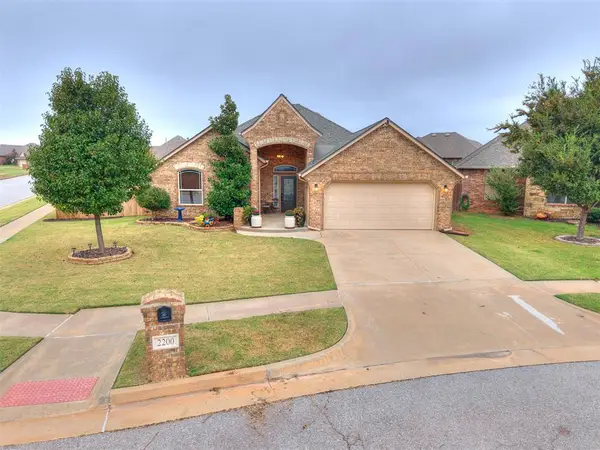 $270,000Active3 beds 2 baths1,585 sq. ft.
$270,000Active3 beds 2 baths1,585 sq. ft.2200 Timber Ridge, Yukon, OK 73099
MLS# 1197998Listed by: KELLER WILLIAMS CENTRAL OK ED - New
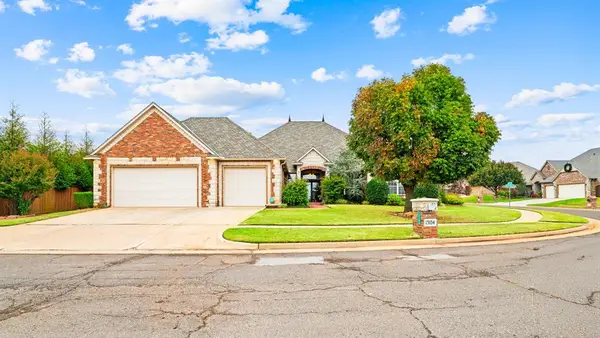 $525,000Active3 beds 4 baths2,983 sq. ft.
$525,000Active3 beds 4 baths2,983 sq. ft.13104 NW 7th Street, Yukon, OK 73099
MLS# 1196850Listed by: KEN CARPENTER REALTY - New
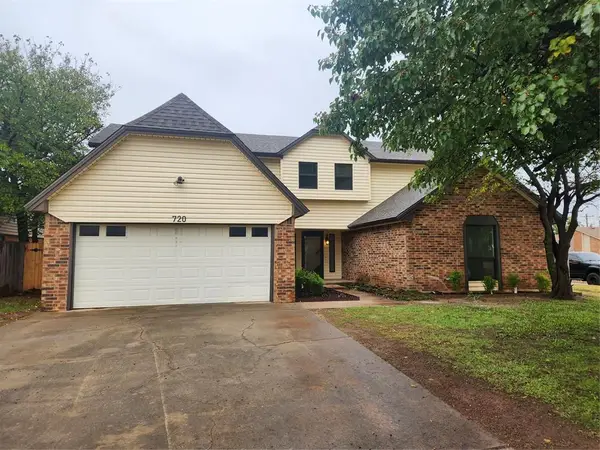 $369,375Active4 beds 3 baths2,955 sq. ft.
$369,375Active4 beds 3 baths2,955 sq. ft.720 Sage Brush Road, Yukon, OK 73099
MLS# 1198167Listed by: SHS REAL ESTATE SERVICES LLC - New
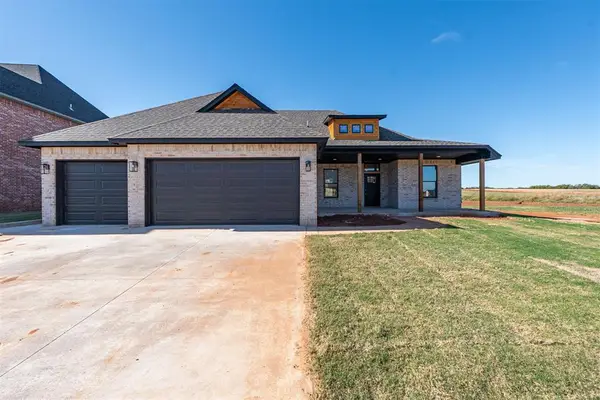 $399,000Active3 beds 3 baths2,280 sq. ft.
$399,000Active3 beds 3 baths2,280 sq. ft.10621 Two Lakes Drive, Yukon, OK 73099
MLS# 1197860Listed by: DOMINION REAL ESTATE - New
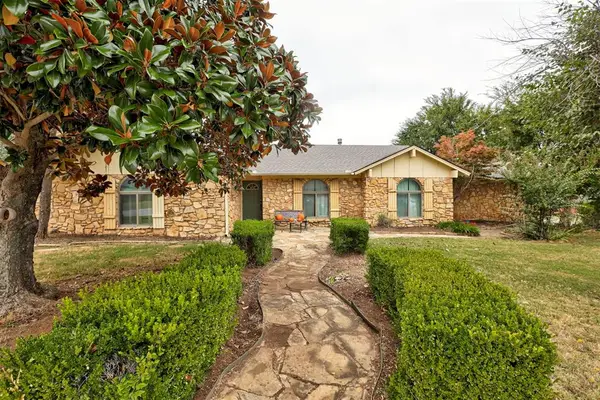 $235,000Active3 beds 2 baths1,873 sq. ft.
$235,000Active3 beds 2 baths1,873 sq. ft.11525 Hastings Avenue, Yukon, OK 73099
MLS# 1194715Listed by: H&W REALTY BRANCH - New
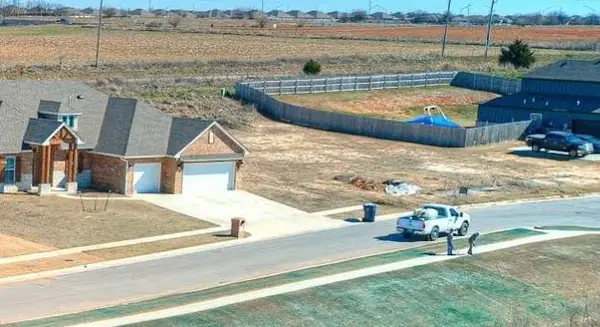 $85,500Active0.5 Acres
$85,500Active0.5 Acres9540 Sultans Water Way, Yukon, OK 73099
MLS# 1198127Listed by: EIGHTH AND MAIN 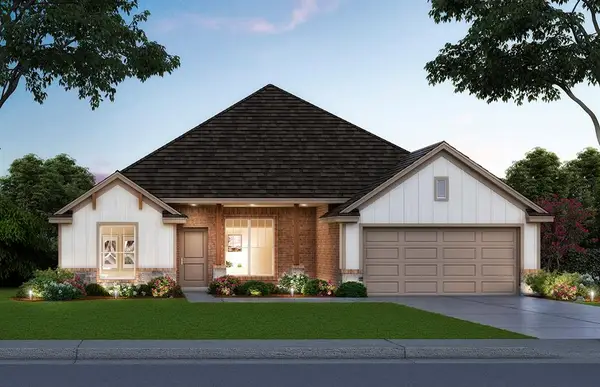 $397,400Pending4 beds 3 baths2,219 sq. ft.
$397,400Pending4 beds 3 baths2,219 sq. ft.14005 Giverny Avenue, Yukon, OK 73099
MLS# 1198046Listed by: CENTRAL OK REAL ESTATE GROUP- New
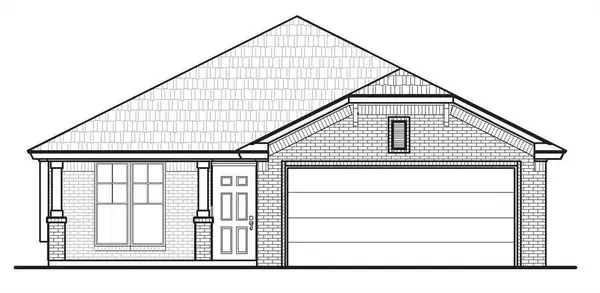 $286,695Active3 beds 2 baths1,520 sq. ft.
$286,695Active3 beds 2 baths1,520 sq. ft.1113 Redwood Creek Drive, Yukon, OK 73099
MLS# 1198053Listed by: CENTRAL OK REAL ESTATE GROUP - New
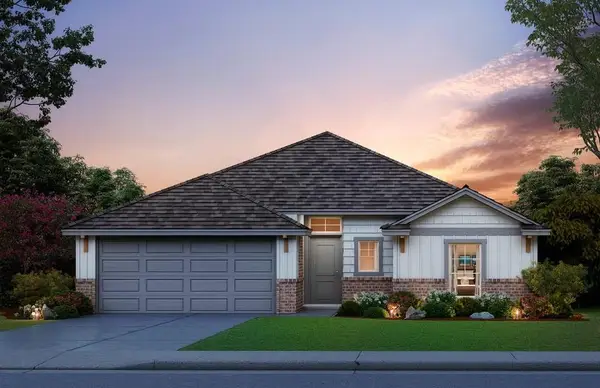 $290,425Active3 beds 2 baths1,543 sq. ft.
$290,425Active3 beds 2 baths1,543 sq. ft.1005 Redwood Creek Drive, Yukon, OK 73099
MLS# 1198054Listed by: CENTRAL OK REAL ESTATE GROUP - New
 $298,464Active3 beds 2 baths1,629 sq. ft.
$298,464Active3 beds 2 baths1,629 sq. ft.1017 Redwood Creek Drive, Yukon, OK 73099
MLS# 1198056Listed by: CENTRAL OK REAL ESTATE GROUP
