10428 Dover Drive, Yukon, OK 73099
Local realty services provided by:Better Homes and Gardens Real Estate Paramount
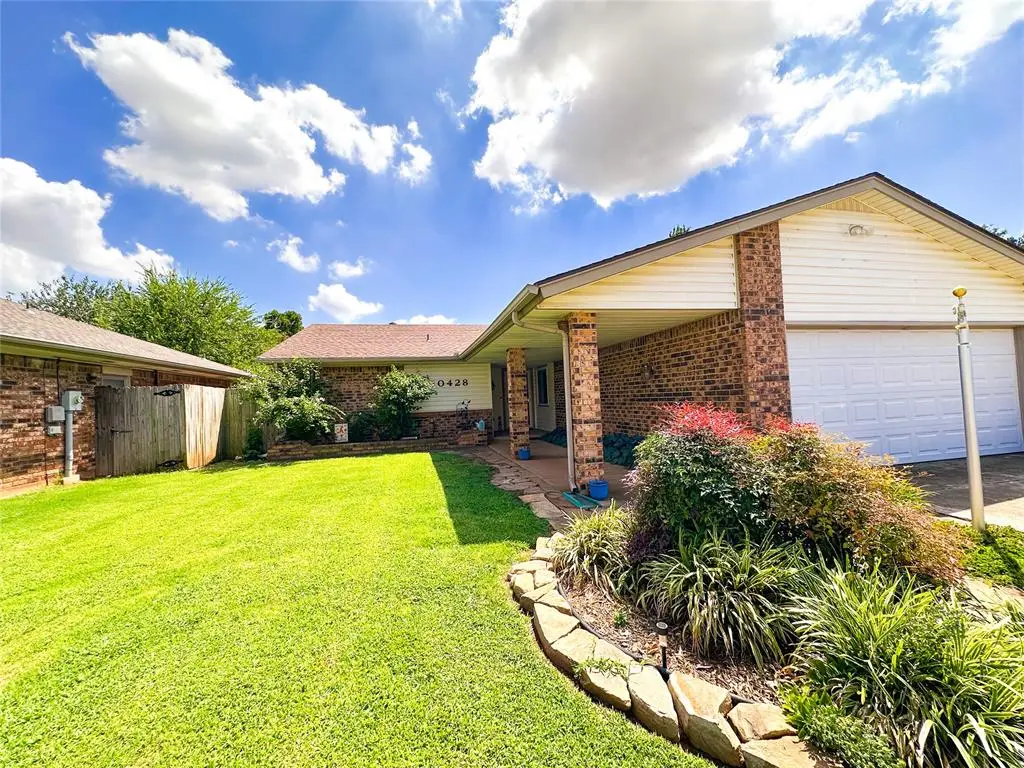
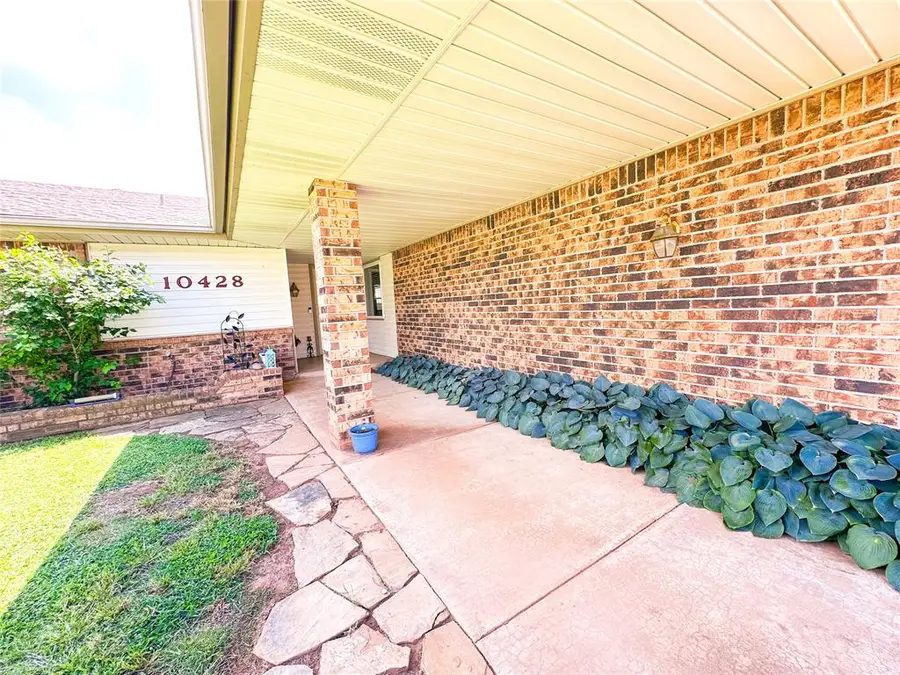
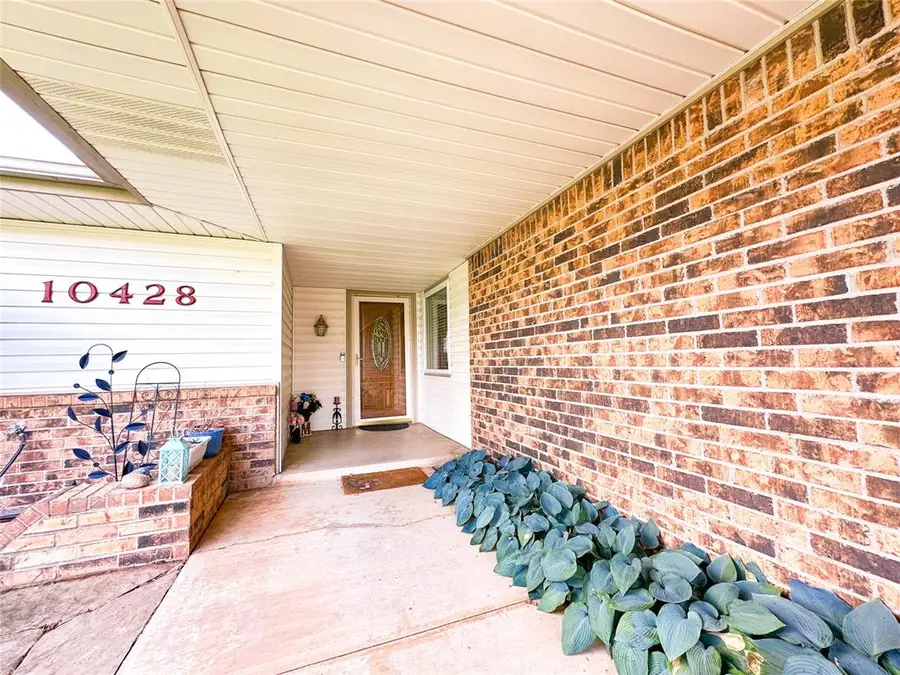
Listed by:steven r steele
Office:keller williams central ok ed
MLS#:1184377
Source:OK_OKC
10428 Dover Drive,Yukon, OK 73099
$209,900
- 3 Beds
- 2 Baths
- 1,430 sq. ft.
- Single family
- Pending
Price summary
- Price:$209,900
- Price per sq. ft.:$146.78
About this home
Welcome to this beautifully maintained 3-bedroom, 2-bath home offering the perfect blend of comfort, style, and convenience. The spacious living room features a gas log fireplace, custom built-in bookcases, a stylish entertainment center, and built-in surround sound with two Bose and two Sony speakers perfect for movie nights or entertaining guests. The bright kitchen is ideal for everyday living, with generous counter space and a large walk-in pantry, while both bathrooms have been thoughtfully updated for a fresh, modern feel. Enjoy the outdoors with a covered back patio, lush landscaping, the length of the side yard has oversized pavers.
Additional features include an oversized two-car garage, a storm shelter for 6–8 people, vinyl windows installed in 2016, and a roof replaced in 2015. The low-maintenance brick and vinyl siding exterior adds curb appeal and peace of mind. Tucked in a quiet neighborhood and just minutes from the Kirkpatrick Turnpike and I-40, this home checks all the boxes, and then some. Come see it in person and fall in love!
Contact an agent
Home facts
- Year built:1981
- Listing Id #:1184377
- Added:8 day(s) ago
- Updated:August 12, 2025 at 07:08 PM
Rooms and interior
- Bedrooms:3
- Total bathrooms:2
- Full bathrooms:2
- Living area:1,430 sq. ft.
Heating and cooling
- Cooling:Central Electric
- Heating:Central Gas
Structure and exterior
- Roof:Composition
- Year built:1981
- Building area:1,430 sq. ft.
- Lot area:0.16 Acres
Schools
- High school:Mustang HS
- Middle school:Canyon Ridge IES,Mustang North MS
- Elementary school:Mustang Valley ES
Finances and disclosures
- Price:$209,900
- Price per sq. ft.:$146.78
New listings near 10428 Dover Drive
- New
 $446,340Active4 beds 3 baths2,300 sq. ft.
$446,340Active4 beds 3 baths2,300 sq. ft.9320 NW 116th Street, Yukon, OK 73099
MLS# 1185933Listed by: PREMIUM PROP, LLC - New
 $225,000Active3 beds 3 baths1,373 sq. ft.
$225,000Active3 beds 3 baths1,373 sq. ft.3312 Hondo Terrace, Yukon, OK 73099
MLS# 1185244Listed by: REDFIN - New
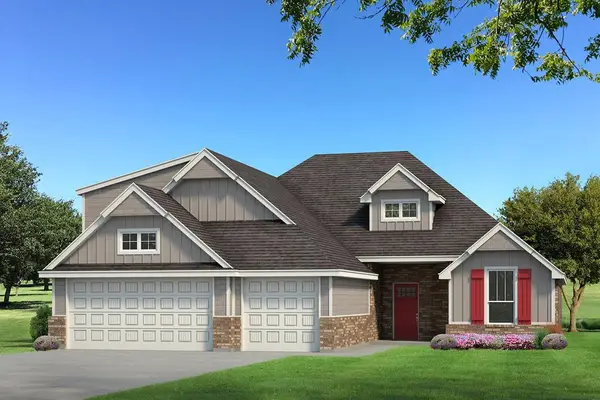 $439,340Active4 beds 3 baths2,250 sq. ft.
$439,340Active4 beds 3 baths2,250 sq. ft.9321 NW 115th Terrace, Yukon, OK 73099
MLS# 1185923Listed by: PREMIUM PROP, LLC - Open Sun, 2 to 4pmNew
 $382,000Active3 beds 3 baths2,289 sq. ft.
$382,000Active3 beds 3 baths2,289 sq. ft.11416 Fairways Avenue, Yukon, OK 73099
MLS# 1185423Listed by: TRINITY PROPERTIES - New
 $325,000Active3 beds 2 baths1,550 sq. ft.
$325,000Active3 beds 2 baths1,550 sq. ft.9304 NW 89th Street, Yukon, OK 73099
MLS# 1185285Listed by: EXP REALTY, LLC - New
 $488,840Active5 beds 3 baths2,520 sq. ft.
$488,840Active5 beds 3 baths2,520 sq. ft.9317 NW 115th Terrace, Yukon, OK 73099
MLS# 1185881Listed by: PREMIUM PROP, LLC - Open Sun, 2 to 4pmNew
 $499,000Active3 beds 3 baths2,838 sq. ft.
$499,000Active3 beds 3 baths2,838 sq. ft.9213 NW 85th Street, Yukon, OK 73099
MLS# 1185662Listed by: SAGE SOTHEBY'S REALTY - New
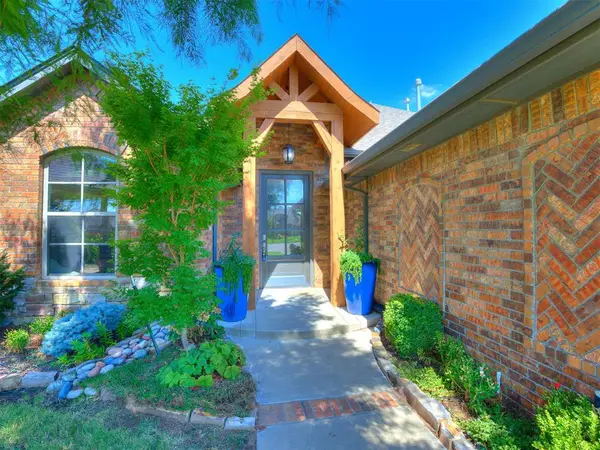 $350,000Active4 beds 2 baths1,804 sq. ft.
$350,000Active4 beds 2 baths1,804 sq. ft.11041 NW 23rd Terrace, Yukon, OK 73099
MLS# 1185810Listed by: WHITTINGTON REALTY - New
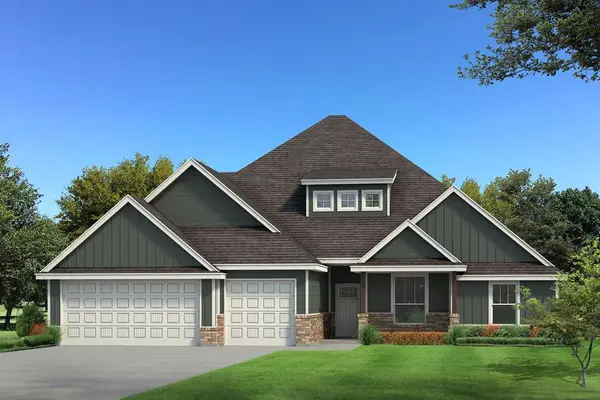 $567,640Active5 beds 4 baths3,350 sq. ft.
$567,640Active5 beds 4 baths3,350 sq. ft.9313 NW 115th Terrace, Yukon, OK 73099
MLS# 1185849Listed by: PREMIUM PROP, LLC - New
 $230,000Active4 beds 2 baths1,459 sq. ft.
$230,000Active4 beds 2 baths1,459 sq. ft.11901 Kameron Way, Yukon, OK 73099
MLS# 1185425Listed by: REDFIN

