10437 Dover Drive, Yukon, OK 73099
Local realty services provided by:Better Homes and Gardens Real Estate The Platinum Collective
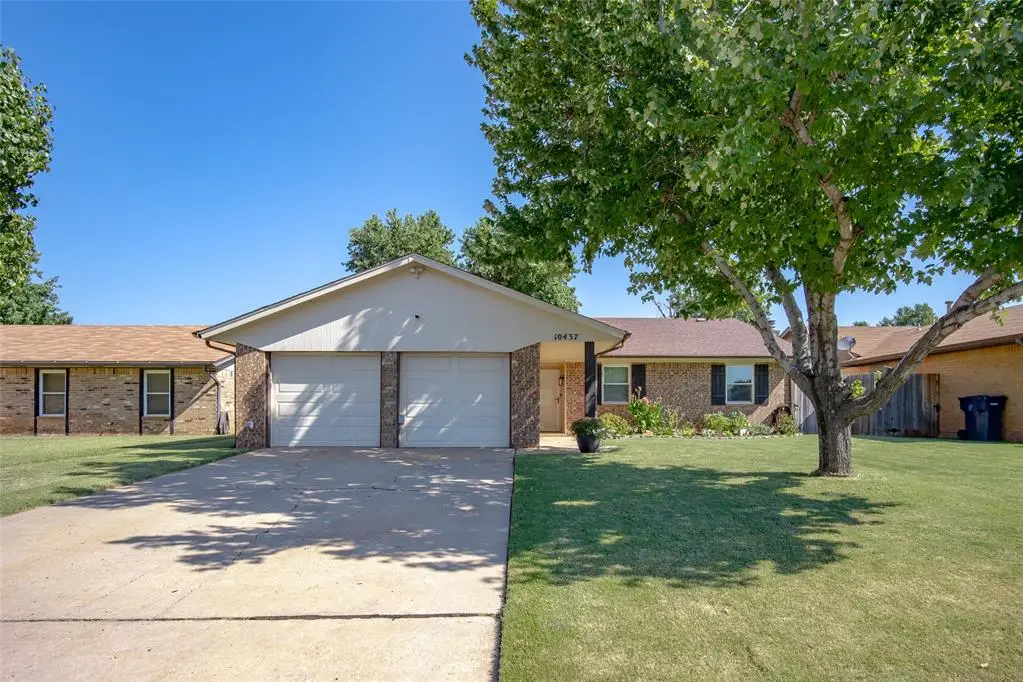

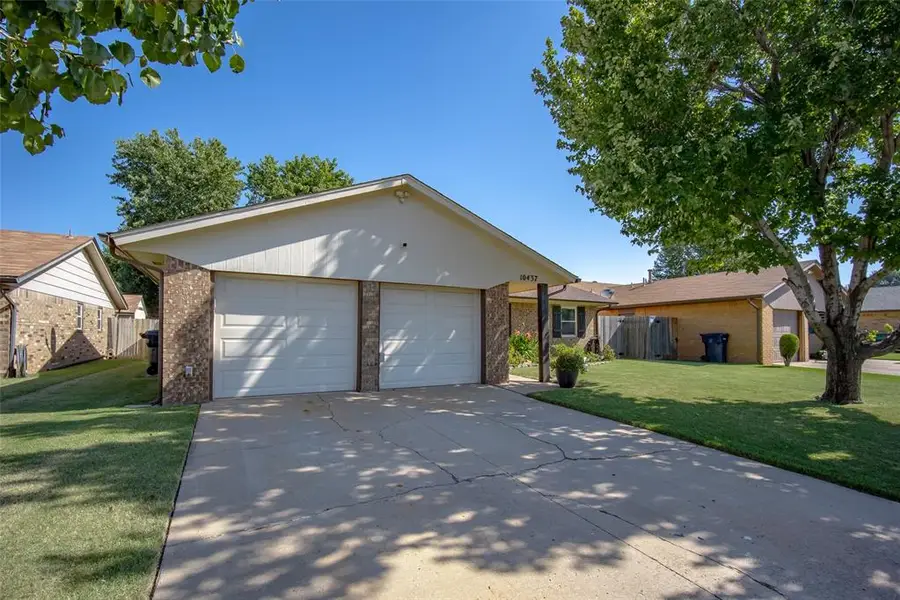
Listed by:lindsey bunch
Office:lb realty group-mb of oklahoma
MLS#:1185473
Source:OK_OKC
10437 Dover Drive,Yukon, OK 73099
$249,900
- 3 Beds
- 2 Baths
- 1,596 sq. ft.
- Single family
- Active
Price summary
- Price:$249,900
- Price per sq. ft.:$156.58
About this home
Beautiful 3 bed 2 bath home is ready for its new owners! You will love the open concept living area perfect for entertaining and any lifestyle. Luxury laminate flooring is throughout most of the home. The living room features a gas log fireplace surrounded by stone. The galley kitchen offers granite countertops, tile backsplash, crisp white cabinets, and newer appliances. Right off the entry way you will find a flex space with plush carpeting perfect for a 4th bedroom, office, or playroom. The primary bedroom its own private modernized ensuite with a walk-in shower. The backyard is peaceful with a great sized covered patio and mature shade trees. There is also a freshly painted shed for extra storage, raised garden beds, and beautiful landscaping. In the garage there is a storm shelter for your peace of mind. This move in ready home in a great location will check all your boxes!
Contact an agent
Home facts
- Year built:1981
- Listing Id #:1185473
- Added:1 day(s) ago
- Updated:August 27, 2025 at 04:06 PM
Rooms and interior
- Bedrooms:3
- Total bathrooms:2
- Full bathrooms:2
- Living area:1,596 sq. ft.
Heating and cooling
- Cooling:Central Electric
- Heating:Central Gas
Structure and exterior
- Roof:Composition
- Year built:1981
- Building area:1,596 sq. ft.
- Lot area:0.16 Acres
Schools
- High school:Mustang HS
- Middle school:Canyon Ridge IES,Mustang North MS
- Elementary school:Mustang Valley ES
Utilities
- Water:Public
Finances and disclosures
- Price:$249,900
- Price per sq. ft.:$156.58
New listings near 10437 Dover Drive
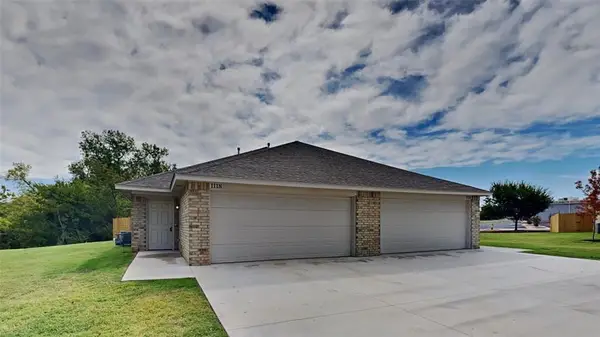 $432,500Pending3 beds 2 baths1,138 sq. ft.
$432,500Pending3 beds 2 baths1,138 sq. ft.1105 Ashton Lane, Yukon, OK 73099
MLS# 1182957Listed by: CADENCE REAL ESTATE- New
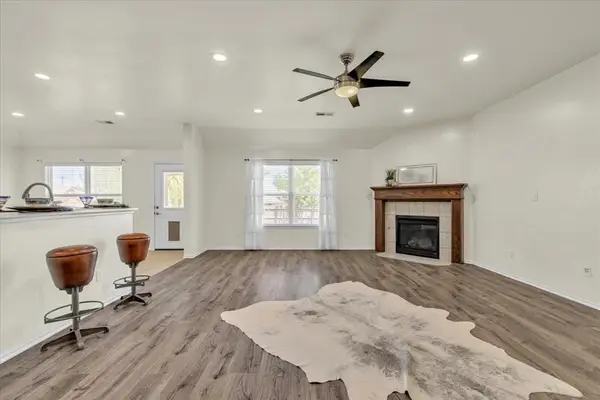 $289,000Active4 beds 2 baths1,925 sq. ft.
$289,000Active4 beds 2 baths1,925 sq. ft.11321 NW 103rd Street, Yukon, OK 73099
MLS# 1187630Listed by: MCGRAW REALTORS (BO) - Open Sun, 2 to 4pmNew
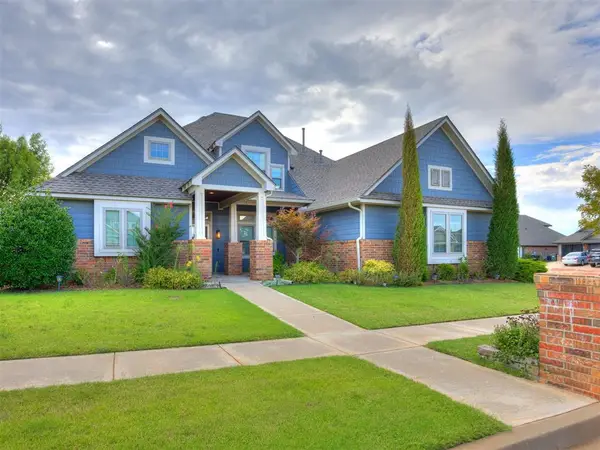 $549,900Active4 beds 4 baths2,866 sq. ft.
$549,900Active4 beds 4 baths2,866 sq. ft.624 Frisco Ridge Road, Yukon, OK 73099
MLS# 1187618Listed by: COPPER CREEK REAL ESTATE - New
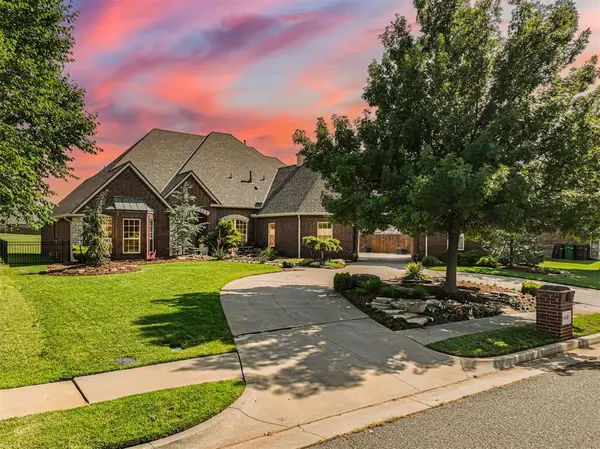 $539,000Active5 beds 4 baths3,892 sq. ft.
$539,000Active5 beds 4 baths3,892 sq. ft.11648 NW 114th Street, Yukon, OK 73099
MLS# 1187399Listed by: TRINITY PROPERTIES - New
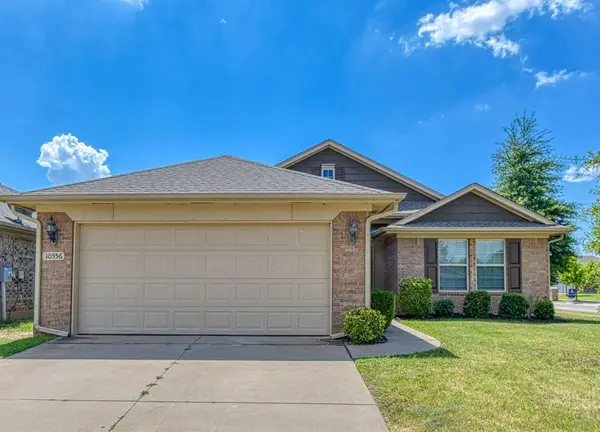 $269,900Active3 beds 2 baths1,682 sq. ft.
$269,900Active3 beds 2 baths1,682 sq. ft.10556 NW 35th Street, Yukon, OK 73099
MLS# 1187517Listed by: STERLING REAL ESTATE - New
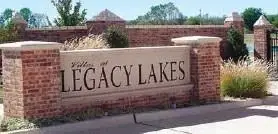 $65,000Active0.18 Acres
$65,000Active0.18 Acres1409 Katelyn Court, Yukon, OK 73099
MLS# 1187485Listed by: EPIC REAL ESTATE - New
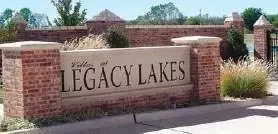 $60,000Active0.15 Acres
$60,000Active0.15 Acres1408 Katelyn Court, Yukon, OK 73099
MLS# 1187487Listed by: EPIC REAL ESTATE - New
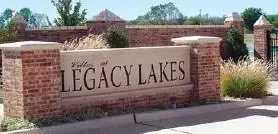 $70,000Active0.14 Acres
$70,000Active0.14 Acres1324 Katelyn Court, Yukon, OK 73099
MLS# 1187500Listed by: EPIC REAL ESTATE - New
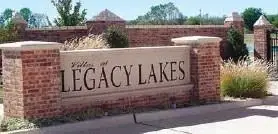 $55,000Active0.13 Acres
$55,000Active0.13 Acres1300 Katelyn Court, Yukon, OK 73099
MLS# 1187473Listed by: EPIC REAL ESTATE

