1105 Ashton Lane, Yukon, OK 73099
Local realty services provided by:Better Homes and Gardens Real Estate The Platinum Collective
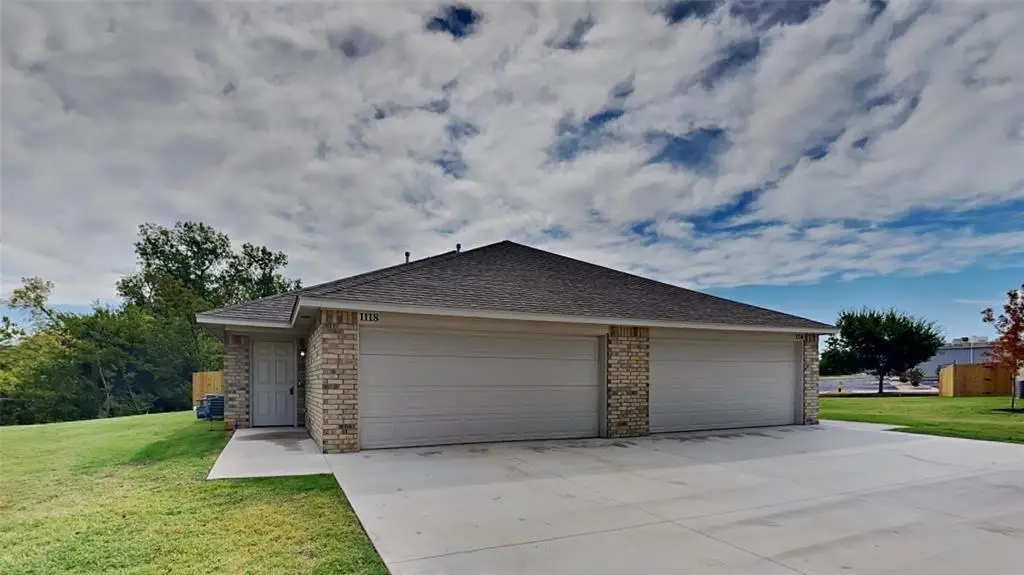
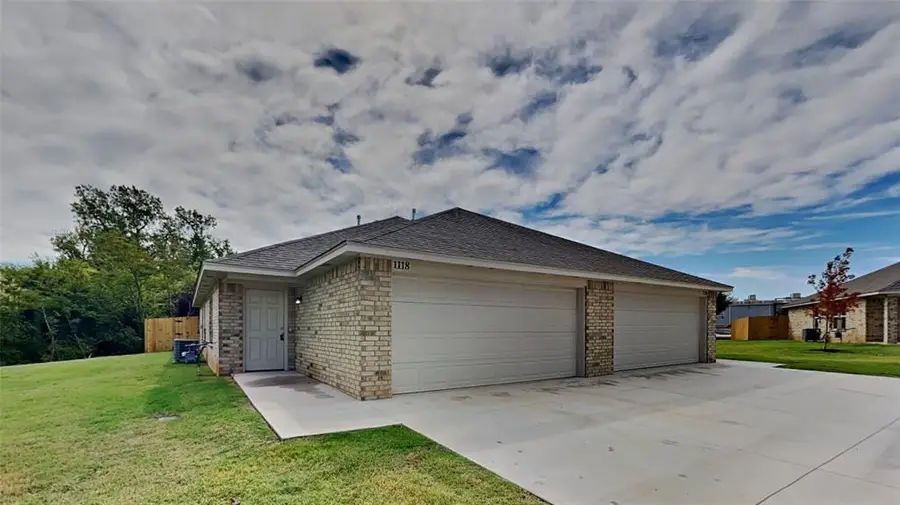
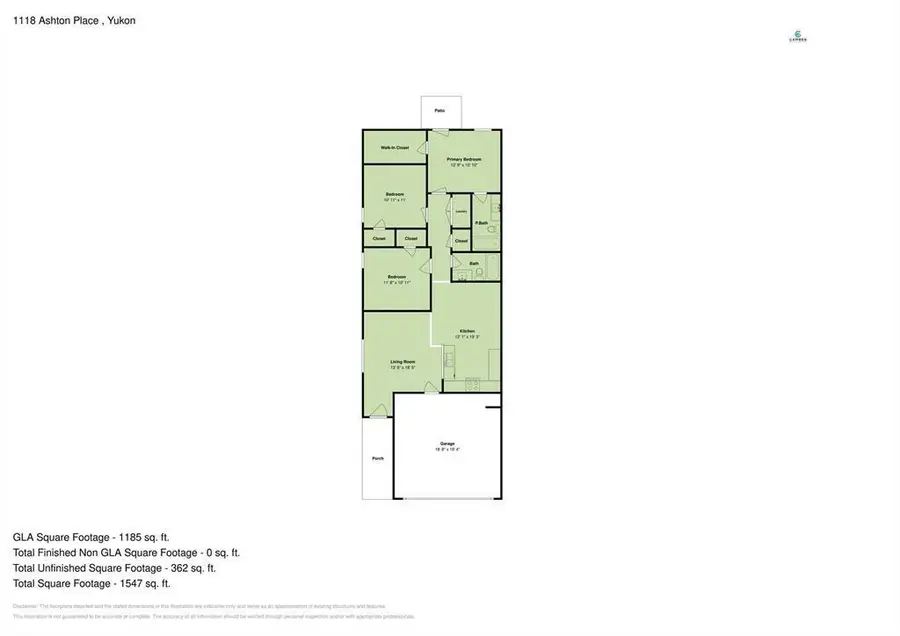
Listed by:kat thompson
Office:cadence real estate
MLS#:1182957
Source:OK_OKC
1105 Ashton Lane,Yukon, OK 73099
$432,500
- 3 Beds
- 2 Baths
- 1,138 sq. ft.
- Multi-family
- Pending
Price summary
- Price:$432,500
- Price per sq. ft.:$380.05
About this home
Step into this stunning brand-new duplex with 3-bedrooms, and 2-bathrooms on each side. This home is thoughtfully designed with modern features and timeless charm. Nestled in a prime location close to the turnpike and major highways, you'll enjoy convenient access to the highly sought after Yukon schools, shopping, and amazing restaurants. The open-concept kitchen seamlessly flows into the spacious living and breakfast rooms, making it perfect for entertaining or everyday living. Highlights include a breakfast bar, sleek quartz countertops, and a suite of stainless steel appliances: range, dishwasher, and microwave. The luxury wood-look flooring throughout not only adds beautiful style but also makes cleaning effortless. Retreat to the serene primary suite, complete with a spa-like ensuite bathroom. Outside, the fenced backyard provides privacy and the perfect space for relaxation or play. The 2-car garage offers a haven for your vehicles. This home is ready to be a part of your investment portfolio! Schedule your showing today!
Contact an agent
Home facts
- Year built:2024
- Listing Id #:1182957
- Added:1 day(s) ago
- Updated:August 27, 2025 at 04:07 AM
Rooms and interior
- Bedrooms:3
- Total bathrooms:2
- Full bathrooms:2
- Living area:1,138 sq. ft.
Heating and cooling
- Cooling:Central Electric
- Heating:Central Gas
Structure and exterior
- Roof:Architecural Shingle
- Year built:2024
- Building area:1,138 sq. ft.
- Lot area:0.23 Acres
Schools
- High school:Yukon HS
- Middle school:Yukon MS
- Elementary school:Ranchwood ES
Finances and disclosures
- Price:$432,500
- Price per sq. ft.:$380.05
New listings near 1105 Ashton Lane
- New
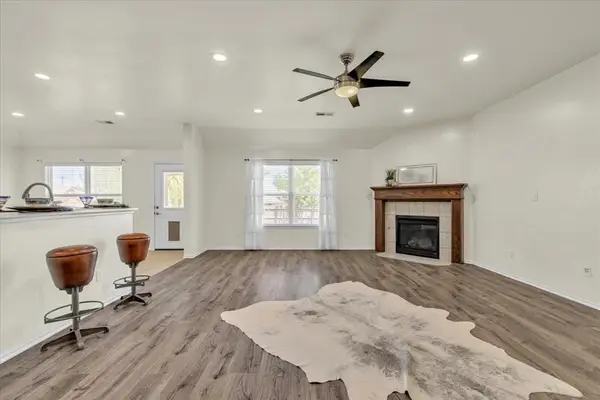 $289,000Active4 beds 2 baths1,925 sq. ft.
$289,000Active4 beds 2 baths1,925 sq. ft.11321 NW 103rd Street, Yukon, OK 73099
MLS# 1187630Listed by: MCGRAW REALTORS (BO) - Open Sun, 2 to 4pmNew
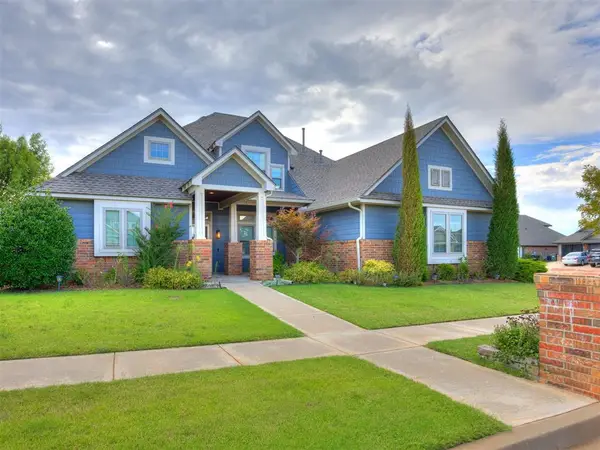 $549,900Active4 beds 4 baths2,866 sq. ft.
$549,900Active4 beds 4 baths2,866 sq. ft.624 Frisco Ridge Road, Yukon, OK 73099
MLS# 1187618Listed by: COPPER CREEK REAL ESTATE - New
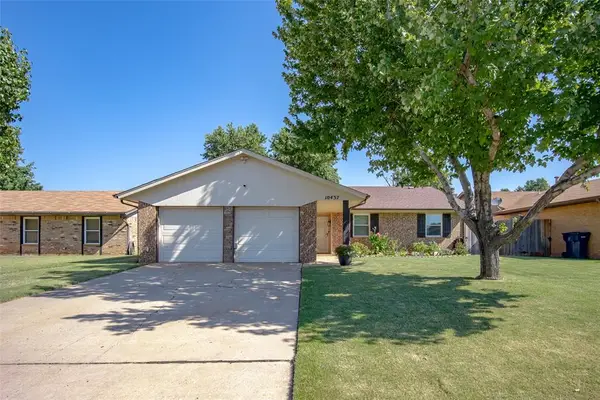 $249,900Active3 beds 2 baths1,596 sq. ft.
$249,900Active3 beds 2 baths1,596 sq. ft.10437 Dover Drive, Yukon, OK 73099
MLS# 1185473Listed by: LB REALTY GROUP-MB OF OKLAHOMA - New
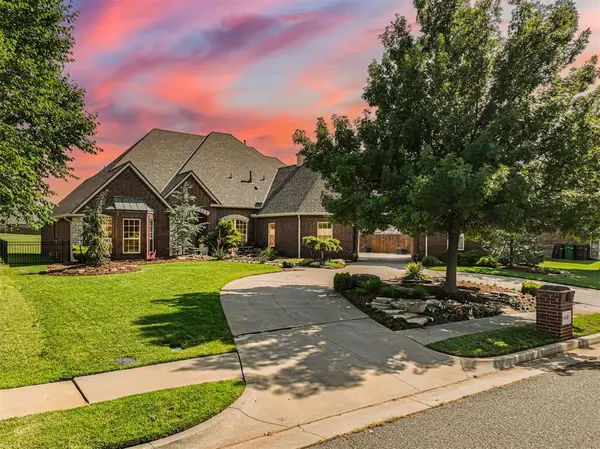 $539,000Active5 beds 4 baths3,892 sq. ft.
$539,000Active5 beds 4 baths3,892 sq. ft.11648 NW 114th Street, Yukon, OK 73099
MLS# 1187399Listed by: TRINITY PROPERTIES - New
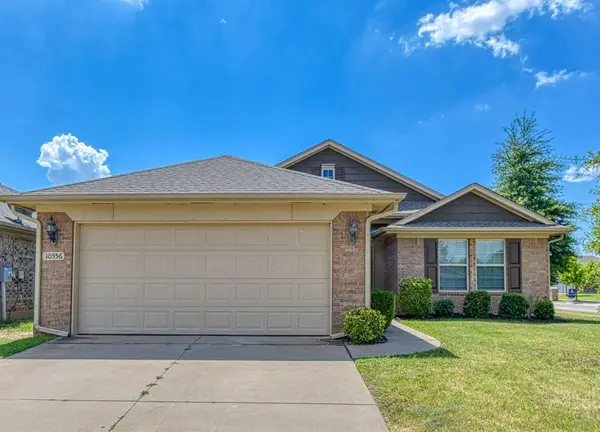 $269,900Active3 beds 2 baths1,682 sq. ft.
$269,900Active3 beds 2 baths1,682 sq. ft.10556 NW 35th Street, Yukon, OK 73099
MLS# 1187517Listed by: STERLING REAL ESTATE - New
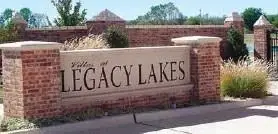 $65,000Active0.18 Acres
$65,000Active0.18 Acres1409 Katelyn Court, Yukon, OK 73099
MLS# 1187485Listed by: EPIC REAL ESTATE - New
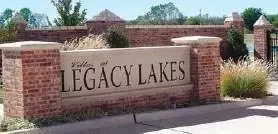 $60,000Active0.15 Acres
$60,000Active0.15 Acres1408 Katelyn Court, Yukon, OK 73099
MLS# 1187487Listed by: EPIC REAL ESTATE - New
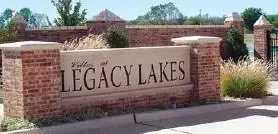 $70,000Active0.14 Acres
$70,000Active0.14 Acres1324 Katelyn Court, Yukon, OK 73099
MLS# 1187500Listed by: EPIC REAL ESTATE - New
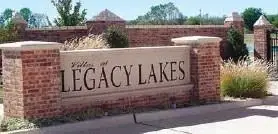 $55,000Active0.13 Acres
$55,000Active0.13 Acres1300 Katelyn Court, Yukon, OK 73099
MLS# 1187473Listed by: EPIC REAL ESTATE

