10612 NW 40th Street, Yukon, OK 73099
Local realty services provided by:Better Homes and Gardens Real Estate Paramount
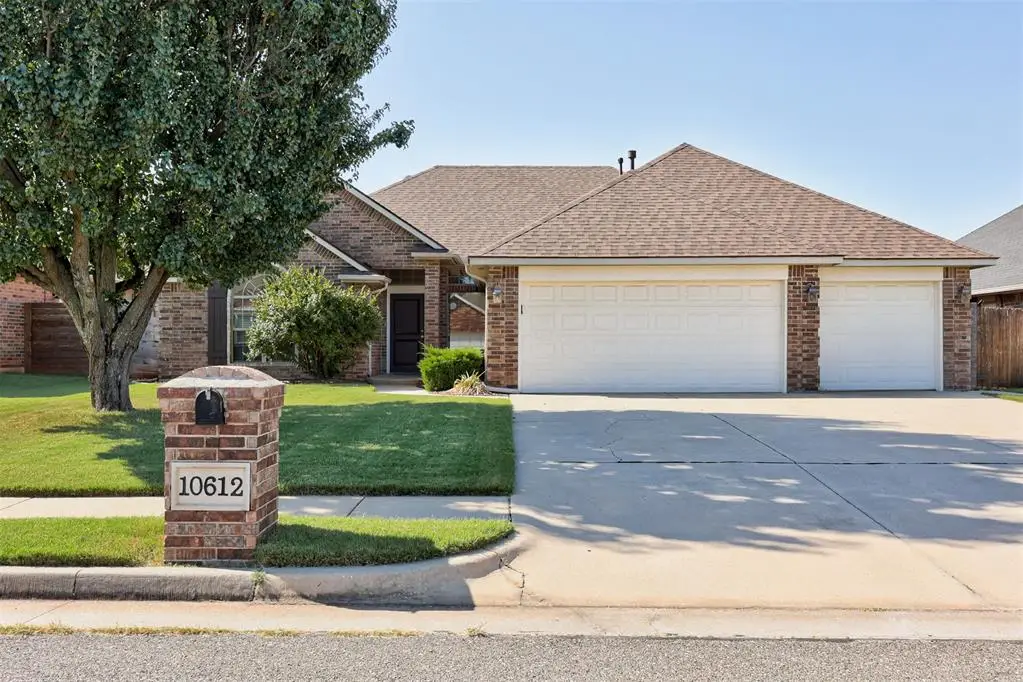
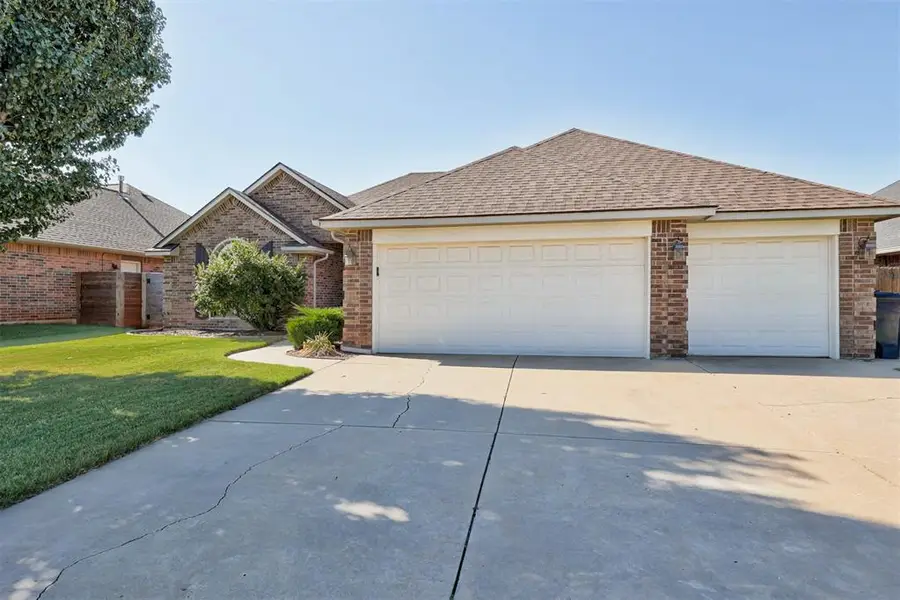

Listed by:jamie l cope
Office:redhawk real estate, llc.
MLS#:1186617
Source:OK_OKC
10612 NW 40th Street,Yukon, OK 73099
$316,999
- 4 Beds
- 2 Baths
- 2,028 sq. ft.
- Single family
- Active
Price summary
- Price:$316,999
- Price per sq. ft.:$156.31
About this home
Welcome to 10612 NW 40th St in Yukon!
This beautifully maintained home offers the perfect blend of comfort and style in a great location. With 3 spacious bedrooms, 2 full bathrooms, two dining areas, and a dedicated office, it’s designed for both everyday living and entertaining.
The living room features high ceilings, tasteful lighting, and beautiful wood-look tile floors that carry throughout the main living areas. The kitchen is a true standout with quartz countertops, stainless steel appliances including a 5-burner gas stove, a separate pantry with deep shelving, and a breakfast bar—perfect for family meals or casual gatherings.
The primary suite offers a private retreat with a luxurious ensuite featuring dual sinks, a soaking tub, and an Australian-style wrap-around closet that maximizes space and organization. Each bedroom is equipped with added ceiling fans, offering comfort year-round. Two additional bedrooms provide flexibility for kids, guests, or hobby space.
Step outside and enjoy the large backyard with a covered patio, ideal for summer cookouts, gardening, or simply relaxing.
Located in a quiet Yukon neighborhood, this home is just minutes from schools, shopping, dining, and quick access to major highways.
Don’t miss your chance to make this house your next home!
Contact an agent
Home facts
- Year built:2001
- Listing Id #:1186617
- Added:1 day(s) ago
- Updated:August 23, 2025 at 04:05 AM
Rooms and interior
- Bedrooms:4
- Total bathrooms:2
- Full bathrooms:2
- Living area:2,028 sq. ft.
Heating and cooling
- Cooling:Central Electric
- Heating:Central Gas
Structure and exterior
- Roof:Composition
- Year built:2001
- Building area:2,028 sq. ft.
- Lot area:0.16 Acres
Schools
- High school:Yukon HS
- Middle school:Yukon MS
- Elementary school:Lakeview ES,Skyview ES
Utilities
- Water:Public
Finances and disclosures
- Price:$316,999
- Price per sq. ft.:$156.31
New listings near 10612 NW 40th Street
- New
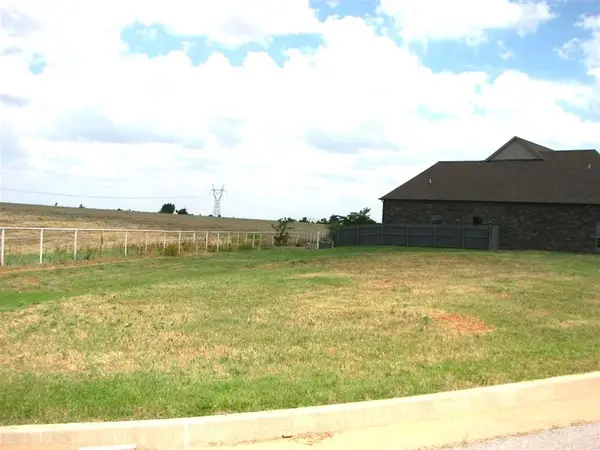 $69,000Active0.27 Acres
$69,000Active0.27 Acres13209 N Brampton Way, Yukon, OK 73099
MLS# 1186934Listed by: METRO FIRST REALTY GROUP - New
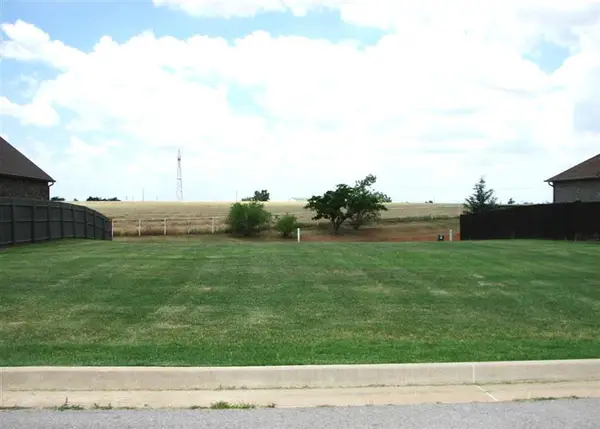 $70,000Active0.21 Acres
$70,000Active0.21 Acres13217 N Brampton Way, Yukon, OK 73099
MLS# 1186935Listed by: METRO FIRST REALTY GROUP - New
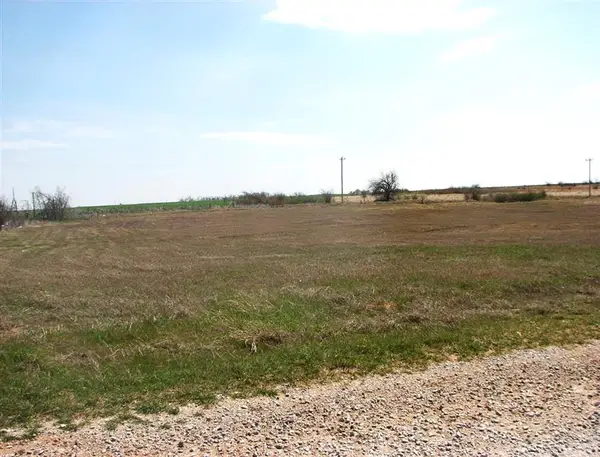 $240,000Active4.15 Acres
$240,000Active4.15 AcresN N Hope Ln Lane, Yukon, OK 73099
MLS# 1186936Listed by: METRO FIRST REALTY GROUP - Open Sun, 2 to 4pmNew
 $284,900Active3 beds 3 baths1,901 sq. ft.
$284,900Active3 beds 3 baths1,901 sq. ft.10037 Saint Helens Drive, Yukon, OK 73099
MLS# 1186993Listed by: RE/MAX FIRST - Open Sun, 2 to 4pmNew
 $350,000Active4 beds 2 baths2,121 sq. ft.
$350,000Active4 beds 2 baths2,121 sq. ft.601 Irish Lane, Yukon, OK 73099
MLS# 1187209Listed by: CENTURY 21 JUDGE FITE COMPANY - New
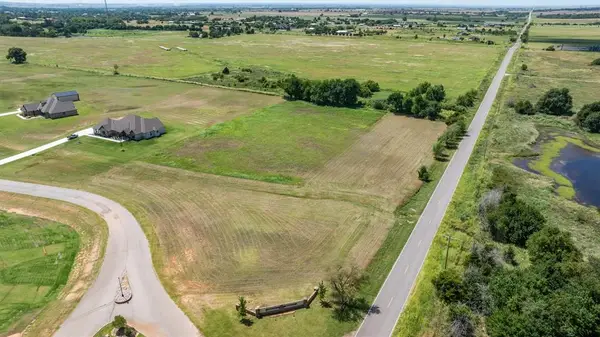 $120,000Active2.01 Acres
$120,000Active2.01 Acres4601 Grassland Drive, Yukon, OK 73099
MLS# 1187202Listed by: BAILEE & CO. REAL ESTATE - New
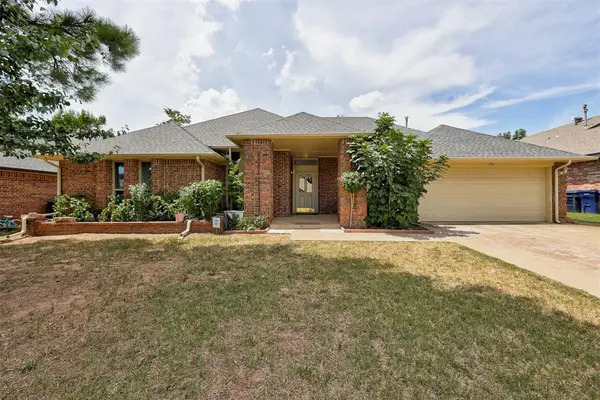 $299,500Active4 beds 3 baths2,819 sq. ft.
$299,500Active4 beds 3 baths2,819 sq. ft.209 Tumbleweed Road, Yukon, OK 73099
MLS# 1186957Listed by: KELLER WILLIAMS CENTRAL OK ED - New
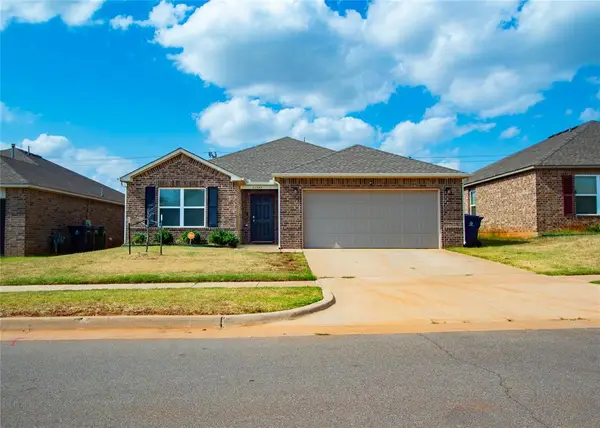 $255,000Active4 beds 2 baths1,903 sq. ft.
$255,000Active4 beds 2 baths1,903 sq. ft.11545 NW 100th Street, Yukon, OK 73099
MLS# 1185514Listed by: FORTITUDE REAL ESTATE - New
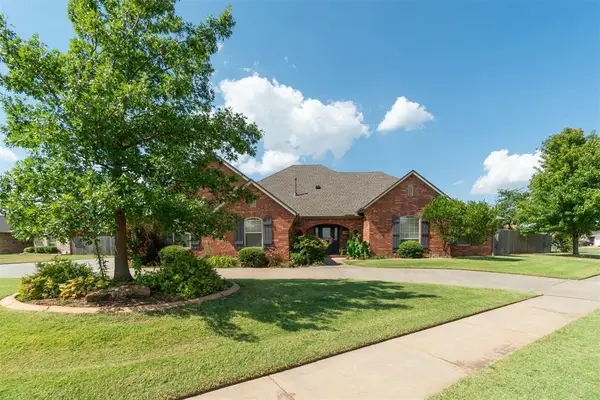 Listed by BHGRE$369,900Active3 beds 2 baths2,104 sq. ft.
Listed by BHGRE$369,900Active3 beds 2 baths2,104 sq. ft.416 Sunrise Drive, Yukon, OK 73099
MLS# 1187116Listed by: ERA COURTYARD REAL ESTATE - New
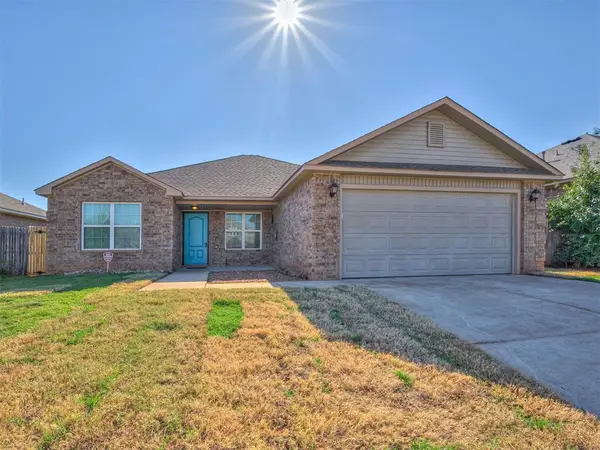 $272,400Active3 beds 2 baths1,704 sq. ft.
$272,400Active3 beds 2 baths1,704 sq. ft.2716 Demotte Drive, Yukon, OK 73099
MLS# 1186263Listed by: MODERN ABODE REALTY

