10809 Highland Drive, Yukon, OK 73099
Local realty services provided by:Better Homes and Gardens Real Estate The Platinum Collective
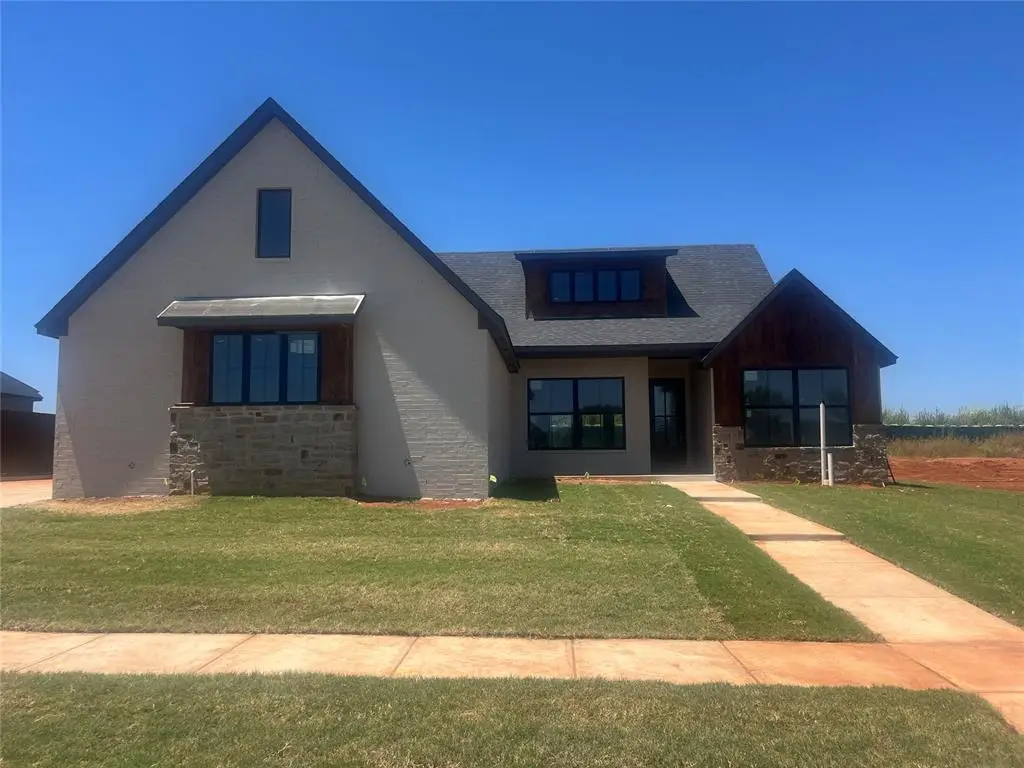
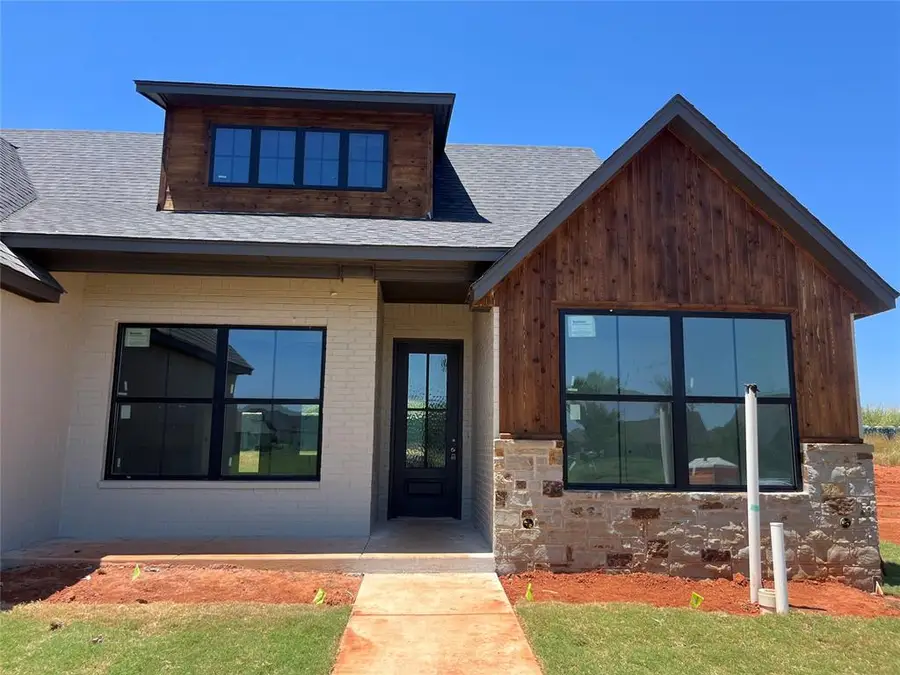
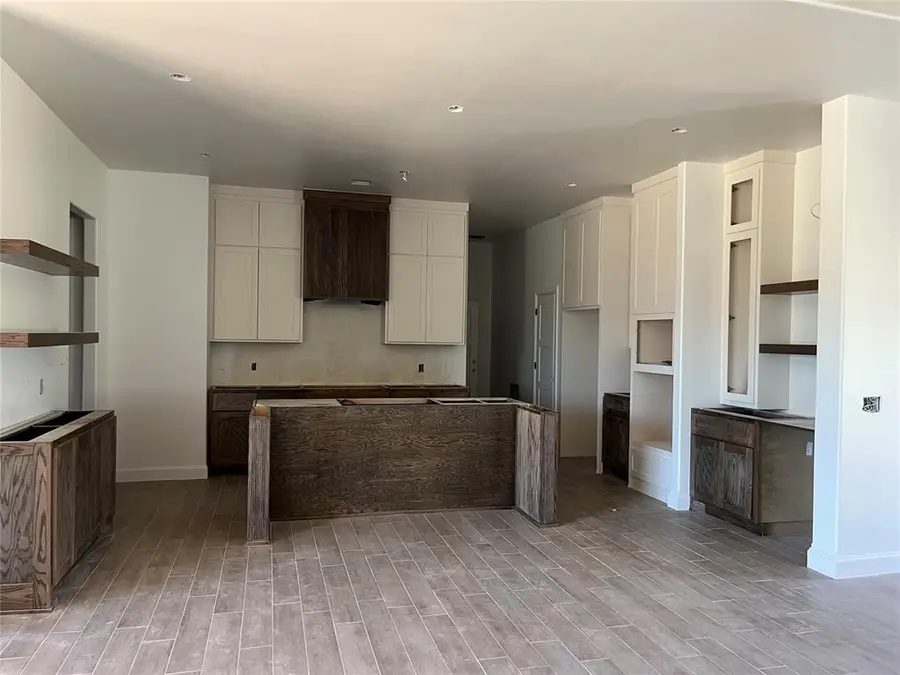
Listed by:lynne hamilton
Office:copper creek real estate
MLS#:1183489
Source:OK_OKC
10809 Highland Drive,Yukon, OK 73099
$429,900
- 4 Beds
- 4 Baths
- 2,300 sq. ft.
- Single family
- Active
Price summary
- Price:$429,900
- Price per sq. ft.:$186.91
About this home
The Jordan is Covenant Home Builder's newest build in Coeur D'Alene at Surrey Hills. This home faces the 3 acre pond with large windows in the dining area and office or optional 4th bedroom. The kitchen provides a large island, stainless appliances: built in oven, 5 burner gas range, microwave, dishwasher, disposal and trash drawer. A large walk in butler's pantry is tucked behind the oven wall and you'll appreciate the extra storage with cabinets reaching the celling. There is a beverage fridge, glass cabinet and wine/coffee bar for your enjoyment and entertaining. The primary bed is separate from hall bedrooms and has a 12x9 closet with 2 pull down racks for off season clothes. Your guest bath, laundry and drop zone are just off the side load 3 car garage. Wood look tile, carpet in bedrooms, wood beams on ceiling, black and wood accented lighting, black faucets, and hardware complete the look of this modern style home. The builder uses Sherwin Williams paint colors and custom stain color on the wood cabinets. This home will be completed the end of August 2025.
Contact an agent
Home facts
- Year built:2025
- Listing Id #:1183489
- Added:14 day(s) ago
- Updated:August 08, 2025 at 12:29 PM
Rooms and interior
- Bedrooms:4
- Total bathrooms:4
- Full bathrooms:3
- Half bathrooms:1
- Living area:2,300 sq. ft.
Heating and cooling
- Cooling:Central Electric
- Heating:Central Gas
Structure and exterior
- Roof:Composition
- Year built:2025
- Building area:2,300 sq. ft.
- Lot area:0.21 Acres
Schools
- High school:Yukon HS
- Middle school:Yukon MS
- Elementary school:Surrey Hills ES
Finances and disclosures
- Price:$429,900
- Price per sq. ft.:$186.91
New listings near 10809 Highland Drive
- New
 $446,340Active4 beds 3 baths2,300 sq. ft.
$446,340Active4 beds 3 baths2,300 sq. ft.9320 NW 116th Street, Yukon, OK 73099
MLS# 1185933Listed by: PREMIUM PROP, LLC - New
 $225,000Active3 beds 3 baths1,373 sq. ft.
$225,000Active3 beds 3 baths1,373 sq. ft.3312 Hondo Terrace, Yukon, OK 73099
MLS# 1185244Listed by: REDFIN - New
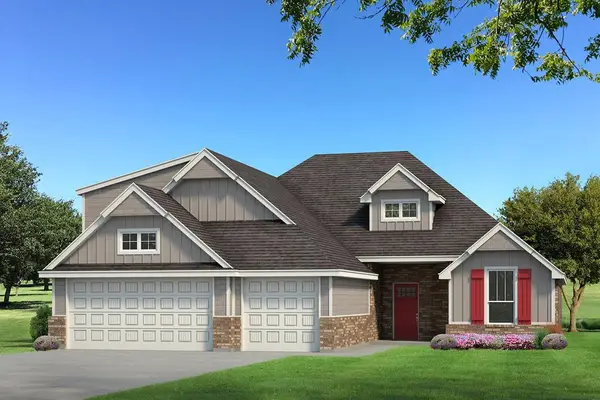 $439,340Active4 beds 3 baths2,250 sq. ft.
$439,340Active4 beds 3 baths2,250 sq. ft.9321 NW 115th Terrace, Yukon, OK 73099
MLS# 1185923Listed by: PREMIUM PROP, LLC - Open Sun, 2 to 4pmNew
 $382,000Active3 beds 3 baths2,289 sq. ft.
$382,000Active3 beds 3 baths2,289 sq. ft.11416 Fairways Avenue, Yukon, OK 73099
MLS# 1185423Listed by: TRINITY PROPERTIES - New
 $325,000Active3 beds 2 baths1,550 sq. ft.
$325,000Active3 beds 2 baths1,550 sq. ft.9304 NW 89th Street, Yukon, OK 73099
MLS# 1185285Listed by: EXP REALTY, LLC - New
 $488,840Active5 beds 3 baths2,520 sq. ft.
$488,840Active5 beds 3 baths2,520 sq. ft.9317 NW 115th Terrace, Yukon, OK 73099
MLS# 1185881Listed by: PREMIUM PROP, LLC - Open Sun, 2 to 4pmNew
 $499,000Active3 beds 3 baths2,838 sq. ft.
$499,000Active3 beds 3 baths2,838 sq. ft.9213 NW 85th Street, Yukon, OK 73099
MLS# 1185662Listed by: SAGE SOTHEBY'S REALTY - New
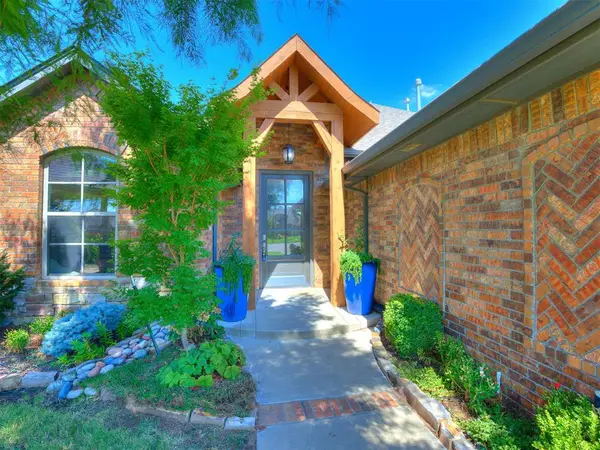 $350,000Active4 beds 2 baths1,804 sq. ft.
$350,000Active4 beds 2 baths1,804 sq. ft.11041 NW 23rd Terrace, Yukon, OK 73099
MLS# 1185810Listed by: WHITTINGTON REALTY - New
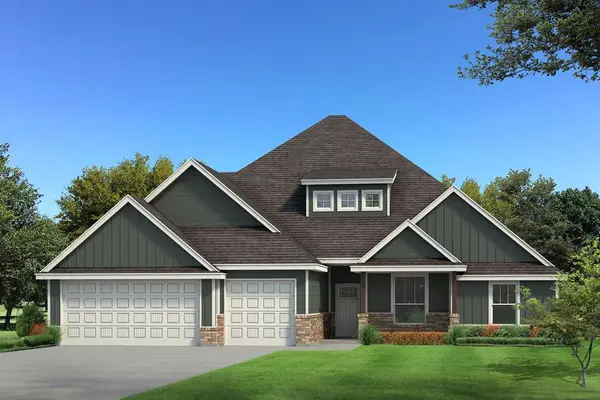 $567,640Active5 beds 4 baths3,350 sq. ft.
$567,640Active5 beds 4 baths3,350 sq. ft.9313 NW 115th Terrace, Yukon, OK 73099
MLS# 1185849Listed by: PREMIUM PROP, LLC - New
 $230,000Active4 beds 2 baths1,459 sq. ft.
$230,000Active4 beds 2 baths1,459 sq. ft.11901 Kameron Way, Yukon, OK 73099
MLS# 1185425Listed by: REDFIN

