11105 SW 30th Street, Yukon, OK 73099
Local realty services provided by:Better Homes and Gardens Real Estate The Platinum Collective
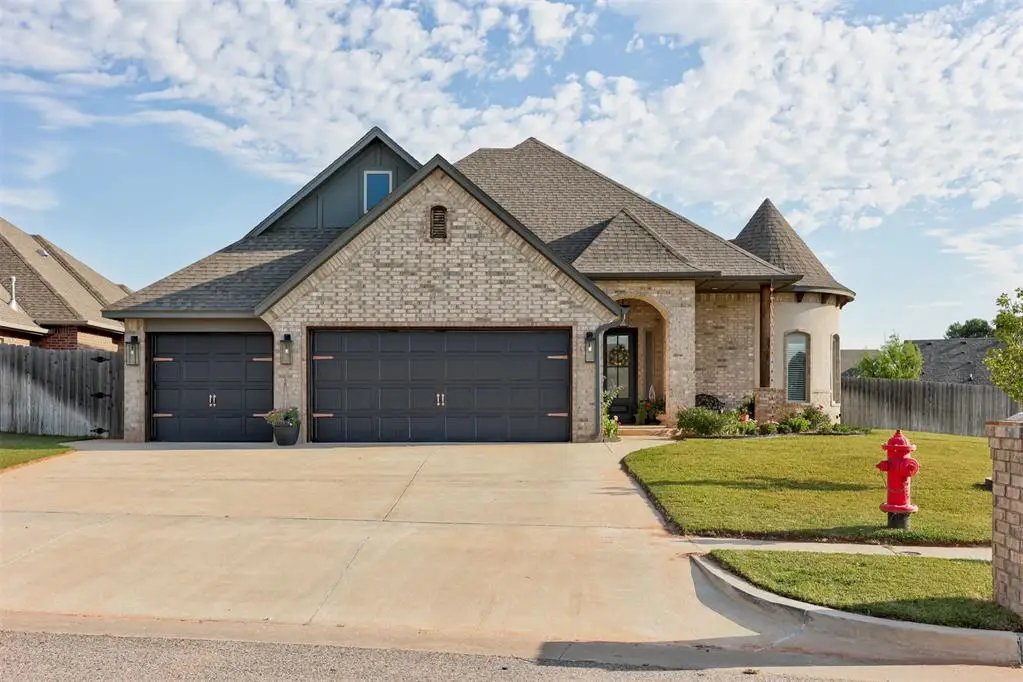
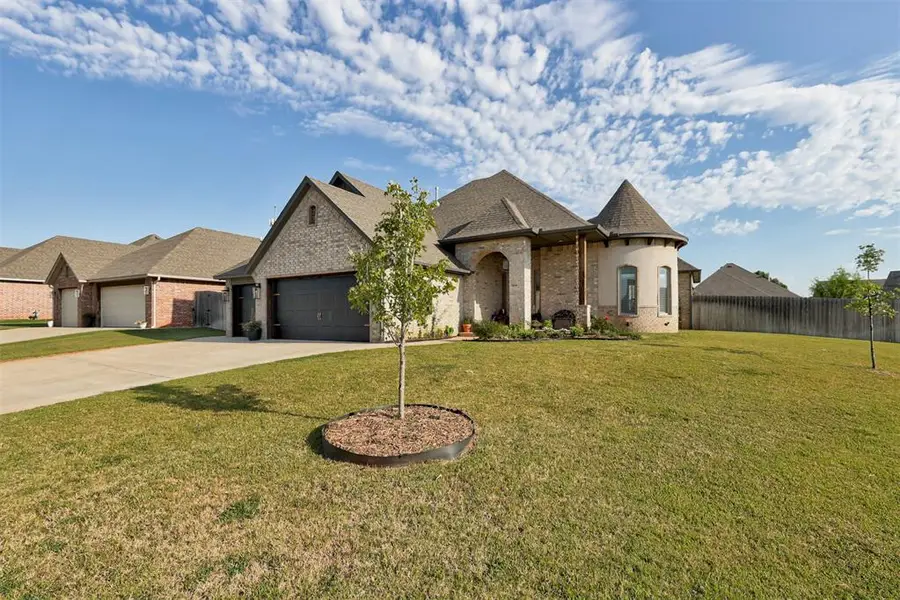
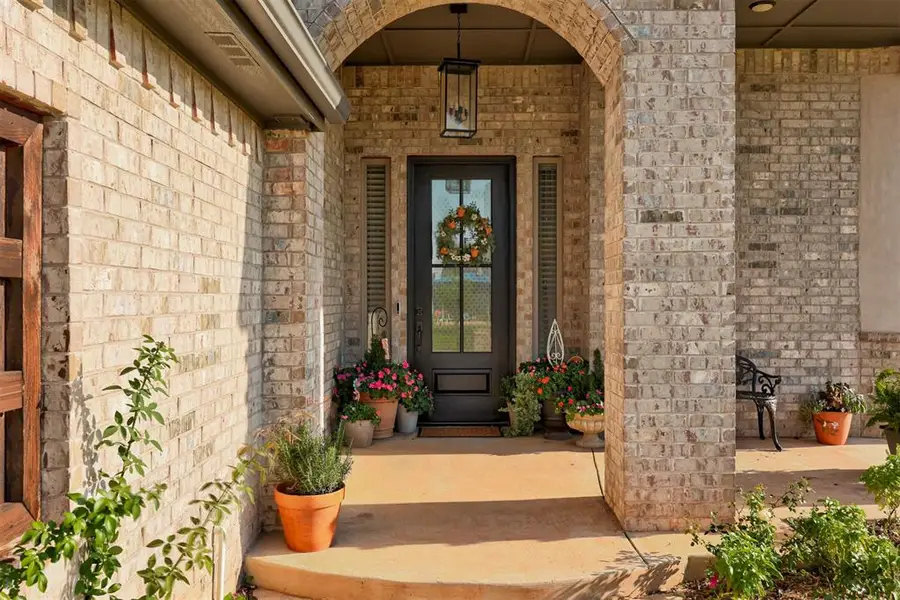
Listed by:kalyn doctorman
Office:modern abode realty
MLS#:1184954
Source:OK_OKC
11105 SW 30th Street,Yukon, OK 73099
$410,000
- 4 Beds
- 3 Baths
- 2,279 sq. ft.
- Single family
- Pending
Price summary
- Price:$410,000
- Price per sq. ft.:$179.9
About this home
Welcome Home to 11105 SW 30th Street — Where Comfort Meets Style
Nestled on a coveted corner lot in Pinnacle at Brookstone, one of Yukon’s most sought-after neighborhoods, this stunning home offers everything you've been searching for—and more.
From the moment you step inside, you’re welcomed by soaring ceilings, an abundance of natural light, and a sense of warmth that instantly makes you feel at home. The thoughtfully designed open-concept layout strikes the perfect balance between relaxation and entertaining, making everyday living both effortless and enjoyable.
With four spacious bedrooms, two full bathrooms, and a stylish half bath, there’s room for everyone—whether you're hosting guests or simply enjoying quiet time at home. The living room is an inviting retreat where you can cozy up by the fireplace, relax with a good book, or catch the big game in the fall. Just steps away, the kitchen serves as the heart of the home, featuring custom cabinetry, stainless steel appliances, a large walk-in pantry, and a layout that makes it easy to stay connected while cooking or entertaining.
The kitchen flows seamlessly into the dining area—ideal for family meals, game nights, or dinner parties with friends.
Retreat to the primary suite, your personal sanctuary with a spa-inspired ensuite that includes dual vanities, a luxurious soaking tub, a separate glass-enclosed shower, and a generously sized walk-in closet. The additional bedrooms are thoughtfully placed on the opposite side of the home, offering privacy and flexibility for guests, family members, or a home office—with each room featuring large closets and plenty of natural light.
Step outside to enjoy the covered patio—perfect for alfresco dining, morning coffee, or simply unwinding in your own peaceful backyard oasis.
Your home search ends here. Don’t miss this rare opportunity to make 11105 SW 30th Street your forever home!
Contact an agent
Home facts
- Year built:2020
- Listing Id #:1184954
- Added:5 day(s) ago
- Updated:August 13, 2025 at 06:09 PM
Rooms and interior
- Bedrooms:4
- Total bathrooms:3
- Full bathrooms:2
- Half bathrooms:1
- Living area:2,279 sq. ft.
Heating and cooling
- Cooling:Central Electric
- Heating:Central Gas
Structure and exterior
- Roof:Composition
- Year built:2020
- Building area:2,279 sq. ft.
- Lot area:0.33 Acres
Schools
- High school:Mustang HS
- Middle school:Mustang North MS
- Elementary school:Riverwood ES
Utilities
- Water:Public
Finances and disclosures
- Price:$410,000
- Price per sq. ft.:$179.9
New listings near 11105 SW 30th Street
- New
 $325,000Active3 beds 2 baths1,550 sq. ft.
$325,000Active3 beds 2 baths1,550 sq. ft.9304 NW 89th Street, Yukon, OK 73099
MLS# 1185285Listed by: EXP REALTY, LLC - New
 $488,840Active5 beds 3 baths2,520 sq. ft.
$488,840Active5 beds 3 baths2,520 sq. ft.9317 NW 115th Terrace, Yukon, OK 73099
MLS# 1185881Listed by: PREMIUM PROP, LLC - New
 $499,000Active3 beds 3 baths2,838 sq. ft.
$499,000Active3 beds 3 baths2,838 sq. ft.9213 NW 85th Street, Yukon, OK 73099
MLS# 1185662Listed by: SAGE SOTHEBY'S REALTY - New
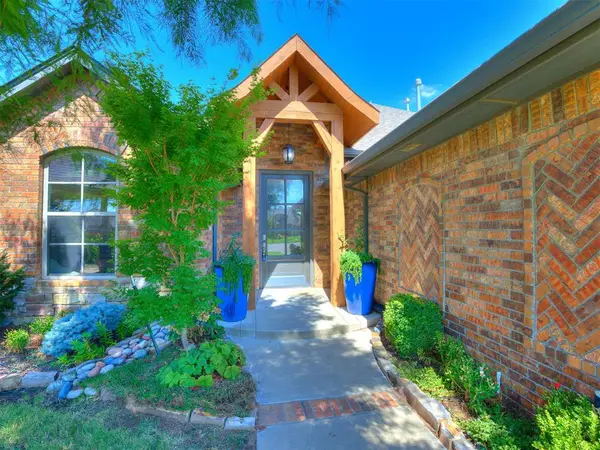 $350,000Active4 beds 2 baths1,804 sq. ft.
$350,000Active4 beds 2 baths1,804 sq. ft.11041 NW 23rd Terrace, Yukon, OK 73099
MLS# 1185810Listed by: WHITTINGTON REALTY - New
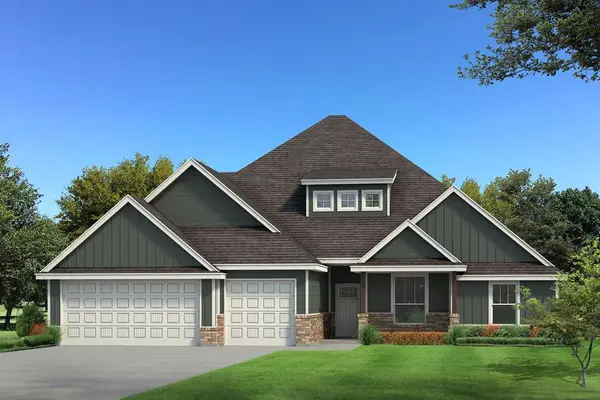 $567,640Active5 beds 4 baths3,350 sq. ft.
$567,640Active5 beds 4 baths3,350 sq. ft.9313 NW 115th Terrace, Yukon, OK 73099
MLS# 1185849Listed by: PREMIUM PROP, LLC - New
 $230,000Active4 beds 2 baths1,459 sq. ft.
$230,000Active4 beds 2 baths1,459 sq. ft.11901 Kameron Way, Yukon, OK 73099
MLS# 1185425Listed by: REDFIN - Open Sun, 2 to 4pmNew
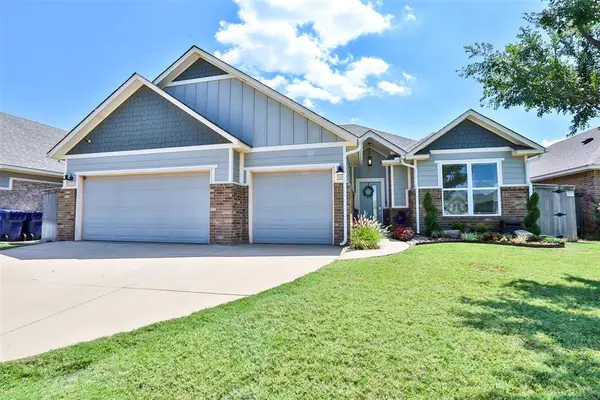 $305,000Active4 beds 2 baths1,847 sq. ft.
$305,000Active4 beds 2 baths1,847 sq. ft.11116 SW 33rd Street, Yukon, OK 73099
MLS# 1185752Listed by: WHITTINGTON REALTY - Open Sun, 2 to 4pmNew
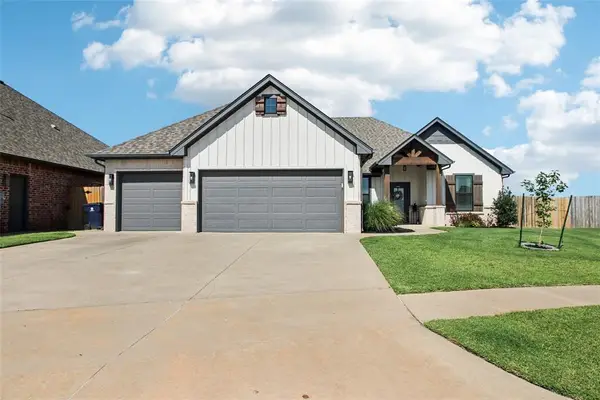 $360,000Active4 beds 2 baths2,007 sq. ft.
$360,000Active4 beds 2 baths2,007 sq. ft.2913 Canyon Berry Lane, Yukon, OK 73099
MLS# 1184950Listed by: BRIX REALTY - New
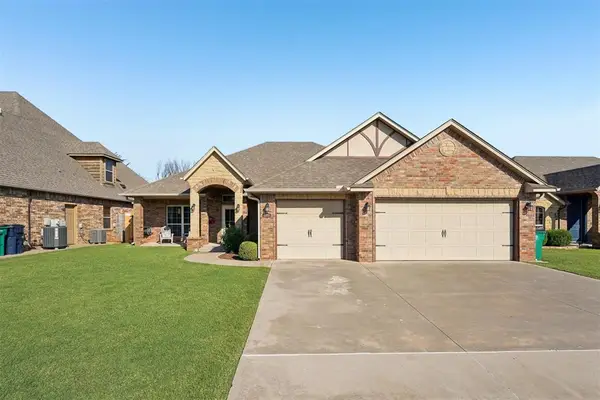 $345,000Active3 beds 2 baths2,052 sq. ft.
$345,000Active3 beds 2 baths2,052 sq. ft.2901 Morgan Trace Road, Yukon, OK 73099
MLS# 1185800Listed by: KEYSTONE REALTY GROUP - New
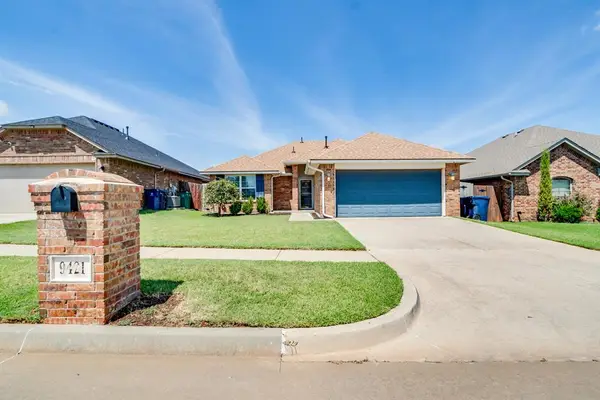 $249,900Active3 beds 2 baths1,444 sq. ft.
$249,900Active3 beds 2 baths1,444 sq. ft.9421 NW 92nd Street, Yukon, OK 73099
MLS# 1185057Listed by: BRIX REALTY

