11200 SW 32nd Street, Yukon, OK 73099
Local realty services provided by:Better Homes and Gardens Real Estate The Platinum Collective
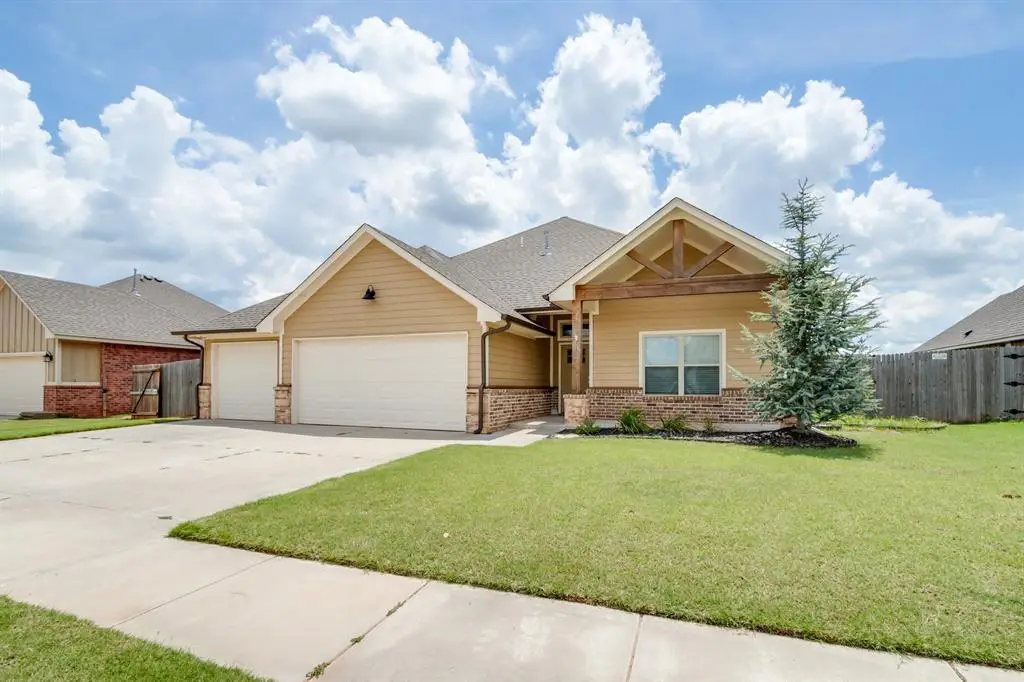
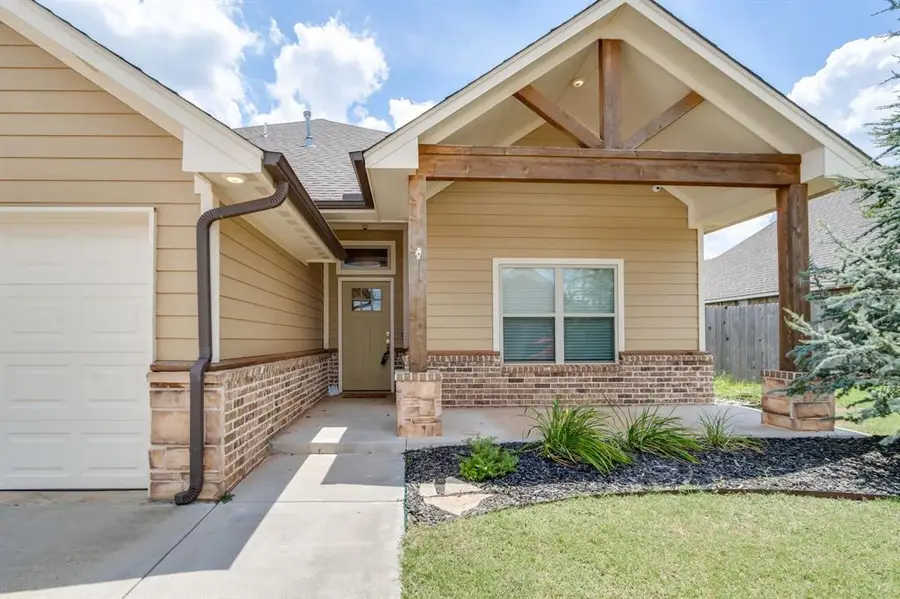
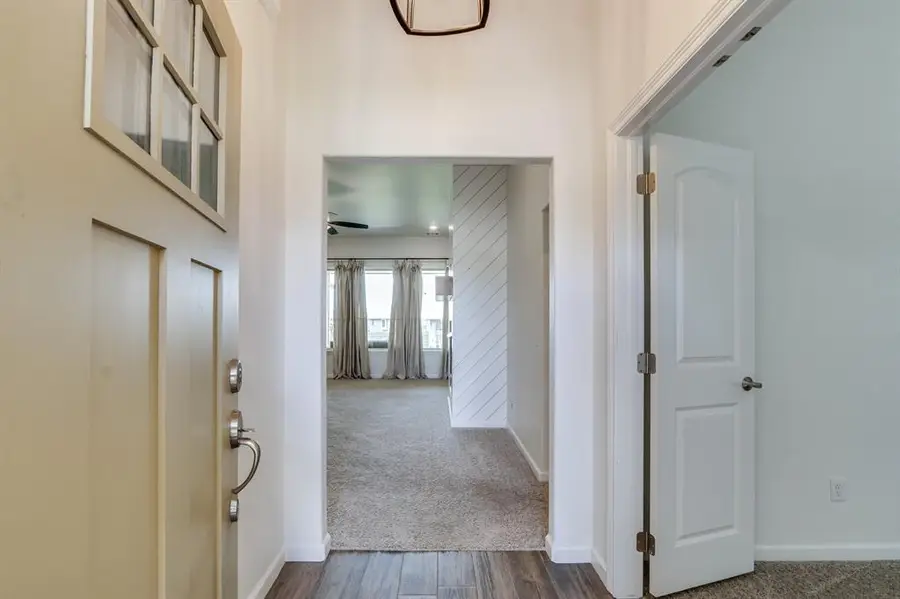
Listed by:sherri combs
Office:porch & gable real estate
MLS#:1180726
Source:OK_OKC
11200 SW 32nd Street,Yukon, OK 73099
$349,900
- 4 Beds
- 2 Baths
- 2,128 sq. ft.
- Single family
- Active
Price summary
- Price:$349,900
- Price per sq. ft.:$164.43
About this home
**Charming 4-Bedroom Craftsman with Open Concept Design** Fall in love with this beautiful 4-bedroom Mustang home featuring a thoughtfully designed open floor plan that maximizes both comfort and functionality. The heart of the home showcases a LARGE kitchen island and abundant counter space—perfect for entertaining or family gatherings. Natural light floods the interior spaces, creating a bright and inviting atmosphere throughout. The practical split floor plan offers privacy, while all bedrooms provide generous proportions. The master suite features a convenient connection to the laundry room through the bathroom, combining luxury with practicality. Storage solutions abound throughout the home, with plenty of cabinet space in the kitchen and ample storage areas to keep your living spaces organized. Outside, enjoy the tranquil setting backing to a peaceful greenbelt, providing both privacy and extra space from the neighbors. With its appealing craftsman-style exterior and thoughtful interior design, this Mustang cutie offers the perfect blend of charm, space, and modern convenience! Pick your color!! Sellers offering an exterior paint concession for you to pick your color! Seller offering $5,000 in concessions
Contact an agent
Home facts
- Year built:2019
- Listing Id #:1180726
- Added:29 day(s) ago
- Updated:August 08, 2025 at 12:34 PM
Rooms and interior
- Bedrooms:4
- Total bathrooms:2
- Full bathrooms:2
- Living area:2,128 sq. ft.
Heating and cooling
- Cooling:Central Electric
- Heating:Central Gas
Structure and exterior
- Roof:Composition
- Year built:2019
- Building area:2,128 sq. ft.
- Lot area:0.22 Acres
Schools
- High school:Mustang HS
- Middle school:Canyon Ridge IES
- Elementary school:Riverwood ES
Finances and disclosures
- Price:$349,900
- Price per sq. ft.:$164.43
New listings near 11200 SW 32nd Street
- New
 $446,340Active4 beds 3 baths2,300 sq. ft.
$446,340Active4 beds 3 baths2,300 sq. ft.9320 NW 116th Street, Yukon, OK 73099
MLS# 1185933Listed by: PREMIUM PROP, LLC - New
 $225,000Active3 beds 3 baths1,373 sq. ft.
$225,000Active3 beds 3 baths1,373 sq. ft.3312 Hondo Terrace, Yukon, OK 73099
MLS# 1185244Listed by: REDFIN - New
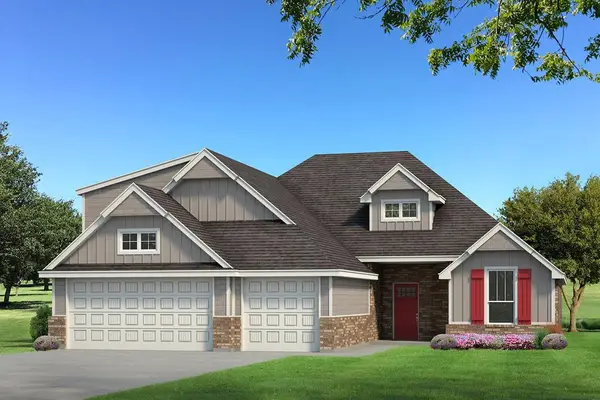 $439,340Active4 beds 3 baths2,250 sq. ft.
$439,340Active4 beds 3 baths2,250 sq. ft.9321 NW 115th Terrace, Yukon, OK 73099
MLS# 1185923Listed by: PREMIUM PROP, LLC - Open Sun, 2 to 4pmNew
 $382,000Active3 beds 3 baths2,289 sq. ft.
$382,000Active3 beds 3 baths2,289 sq. ft.11416 Fairways Avenue, Yukon, OK 73099
MLS# 1185423Listed by: TRINITY PROPERTIES - New
 $325,000Active3 beds 2 baths1,550 sq. ft.
$325,000Active3 beds 2 baths1,550 sq. ft.9304 NW 89th Street, Yukon, OK 73099
MLS# 1185285Listed by: EXP REALTY, LLC - New
 $488,840Active5 beds 3 baths2,520 sq. ft.
$488,840Active5 beds 3 baths2,520 sq. ft.9317 NW 115th Terrace, Yukon, OK 73099
MLS# 1185881Listed by: PREMIUM PROP, LLC - Open Sun, 2 to 4pmNew
 $499,000Active3 beds 3 baths2,838 sq. ft.
$499,000Active3 beds 3 baths2,838 sq. ft.9213 NW 85th Street, Yukon, OK 73099
MLS# 1185662Listed by: SAGE SOTHEBY'S REALTY - New
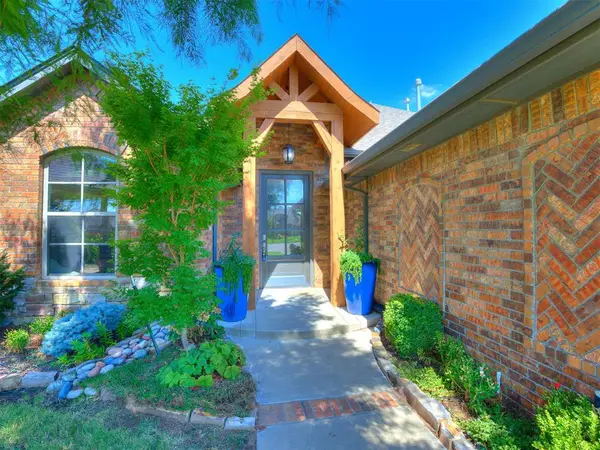 $350,000Active4 beds 2 baths1,804 sq. ft.
$350,000Active4 beds 2 baths1,804 sq. ft.11041 NW 23rd Terrace, Yukon, OK 73099
MLS# 1185810Listed by: WHITTINGTON REALTY - New
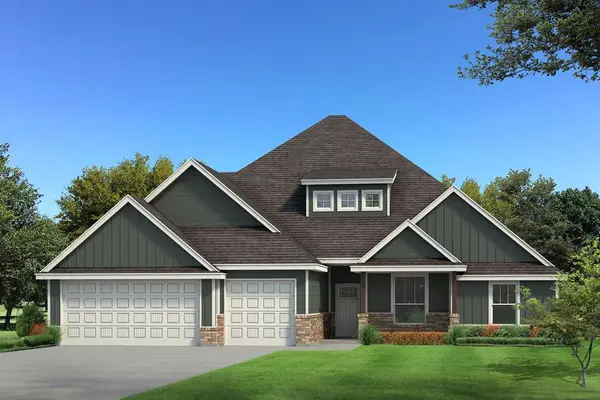 $567,640Active5 beds 4 baths3,350 sq. ft.
$567,640Active5 beds 4 baths3,350 sq. ft.9313 NW 115th Terrace, Yukon, OK 73099
MLS# 1185849Listed by: PREMIUM PROP, LLC - New
 $230,000Active4 beds 2 baths1,459 sq. ft.
$230,000Active4 beds 2 baths1,459 sq. ft.11901 Kameron Way, Yukon, OK 73099
MLS# 1185425Listed by: REDFIN

