11501 NW 106th Street, Yukon, OK 73099
Local realty services provided by:Better Homes and Gardens Real Estate Paramount
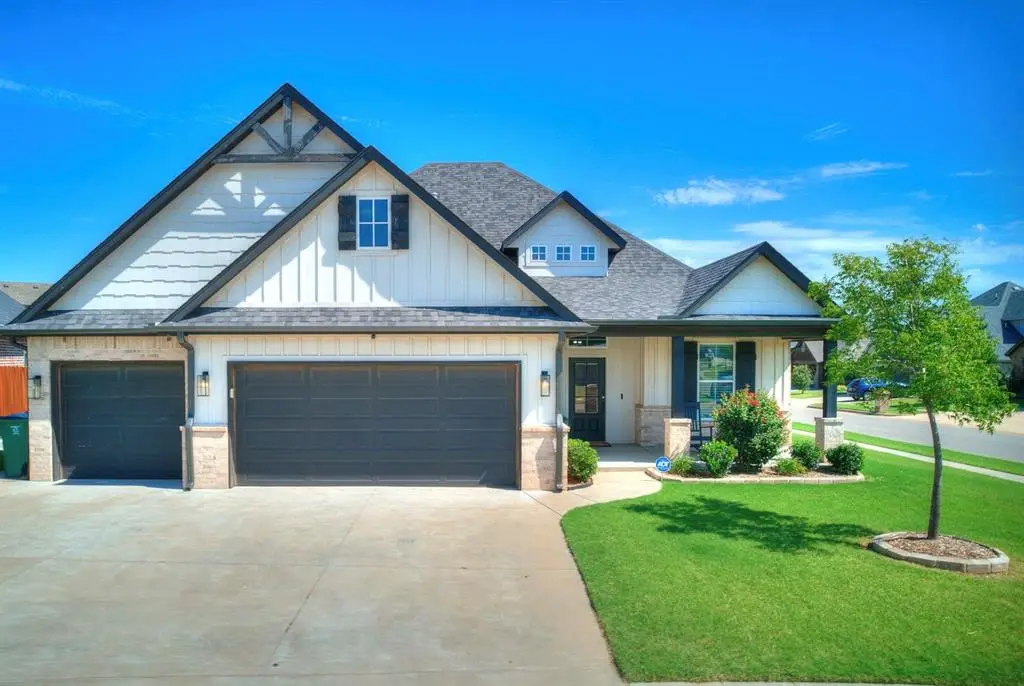
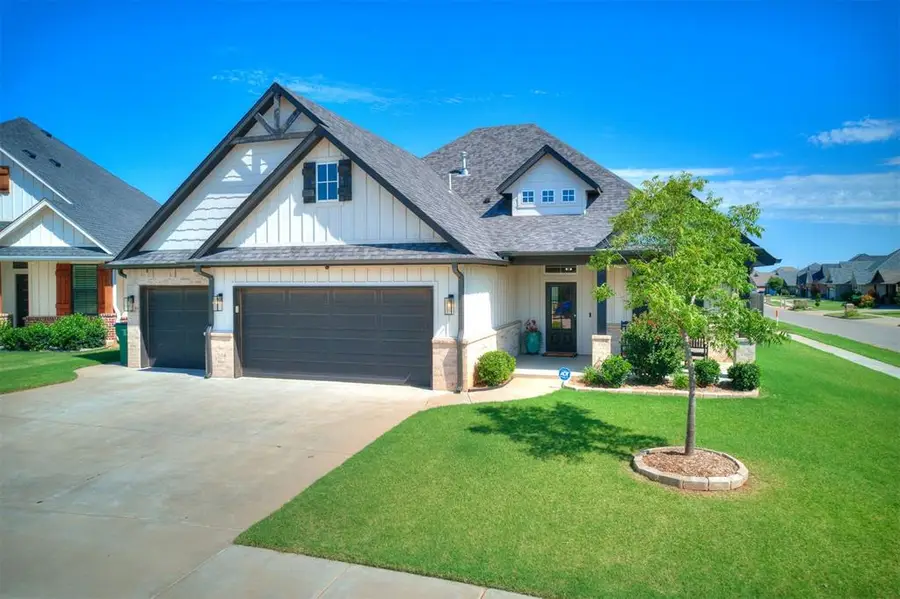
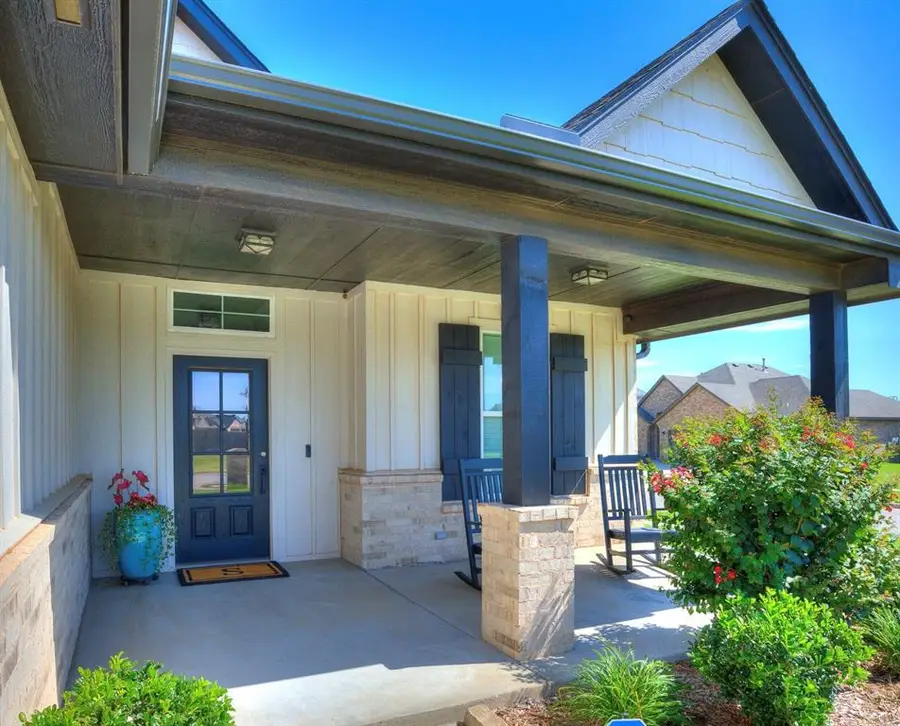
Listed by:michelle dugan
Office:homestead + co
MLS#:1182340
Source:OK_OKC
11501 NW 106th Street,Yukon, OK 73099
$349,900
- 4 Beds
- 2 Baths
- 2,085 sq. ft.
- Single family
- Pending
Price summary
- Price:$349,900
- Price per sq. ft.:$167.82
About this home
STOP scrolling and check out this beautiful and pristine MODERN FARMHOUSE with 4 bedrooms or 3 bedrooms PLUS study/flex space, 2 full baths, and 3 car garage. Located in the charming Surrey Hills area, you'll love the fabulous covered front porch and gorgeous glass paneled front door welcoming you into this entertainers dream floor plan. The entry features a stunning shiplap tray ceiling, barn door leading to your 4th bedroom/flex space, and flows seamlessly into the light and bright open concept living area with vaulted and beamed ceiling, lots of windows, and cozy fireplace. The chef's kitchen will WOW you with the gorgeous quartz counters, farmhouse sink, stylish floating shelves, massive island with tons of seating, corner pantry, and an elegant dining area with great views of the back yard. The spacious primary suite is a private retreat featuring a tray ceiling, access to the back patio, and a spa like en-suite with large dual quartz vanity, soaking tub, extra large walk in shower with designer tile & bench, and a spacious walk-in closet with tons of built-in storage. Two generously sized guest bedrooms are located on the other side of the home and have access to the second full bath with quartz counters and designer tile. The laundry area with a pocket door and custom built-in mud bench completes this wonderful floor plan. The large fenced backyard is ready for entertaining with a big covered patio, gas stub for your grill, and even a pavered area perfect for soaking up some sun. Some features you'll love include full yard sprinkler system, water softener, water purifier, in ground storm shelter in the garage, full house gutters, tankless water heater, and the neighborhood pool is just around the corner! This amazing neighborhood is home to weekly food trucks, neighborhood events, playground, ponds, and the Surrey Hills Golf and Country Club is just moments away. Close to restaurants, shopping, and easy highway access, this home is a MUST SEE!!
Contact an agent
Home facts
- Year built:2021
- Listing Id #:1182340
- Added:19 day(s) ago
- Updated:August 08, 2025 at 07:27 AM
Rooms and interior
- Bedrooms:4
- Total bathrooms:2
- Full bathrooms:2
- Living area:2,085 sq. ft.
Heating and cooling
- Cooling:Central Electric
- Heating:Central Gas
Structure and exterior
- Roof:Composition
- Year built:2021
- Building area:2,085 sq. ft.
- Lot area:0.19 Acres
Schools
- High school:Yukon HS
- Middle school:Yukon MS
- Elementary school:Surrey Hills ES
Utilities
- Water:Public
Finances and disclosures
- Price:$349,900
- Price per sq. ft.:$167.82
New listings near 11501 NW 106th Street
- New
 $325,000Active3 beds 2 baths1,550 sq. ft.
$325,000Active3 beds 2 baths1,550 sq. ft.9304 NW 89th Street, Yukon, OK 73099
MLS# 1185285Listed by: EXP REALTY, LLC - New
 $488,840Active5 beds 3 baths2,520 sq. ft.
$488,840Active5 beds 3 baths2,520 sq. ft.9317 NW 115th Terrace, Yukon, OK 73099
MLS# 1185881Listed by: PREMIUM PROP, LLC - New
 $499,000Active3 beds 3 baths2,838 sq. ft.
$499,000Active3 beds 3 baths2,838 sq. ft.9213 NW 85th Street, Yukon, OK 73099
MLS# 1185662Listed by: SAGE SOTHEBY'S REALTY - New
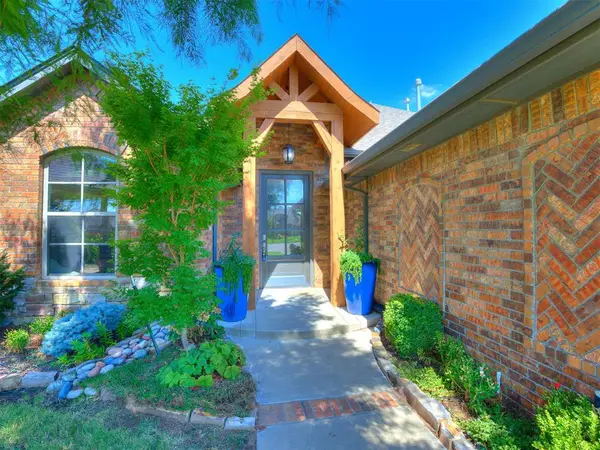 $350,000Active4 beds 2 baths1,804 sq. ft.
$350,000Active4 beds 2 baths1,804 sq. ft.11041 NW 23rd Terrace, Yukon, OK 73099
MLS# 1185810Listed by: WHITTINGTON REALTY - New
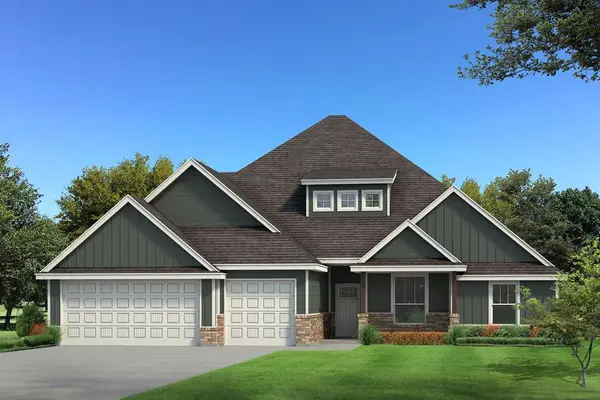 $567,640Active5 beds 4 baths3,350 sq. ft.
$567,640Active5 beds 4 baths3,350 sq. ft.9313 NW 115th Terrace, Yukon, OK 73099
MLS# 1185849Listed by: PREMIUM PROP, LLC - New
 $230,000Active4 beds 2 baths1,459 sq. ft.
$230,000Active4 beds 2 baths1,459 sq. ft.11901 Kameron Way, Yukon, OK 73099
MLS# 1185425Listed by: REDFIN - Open Sun, 2 to 4pmNew
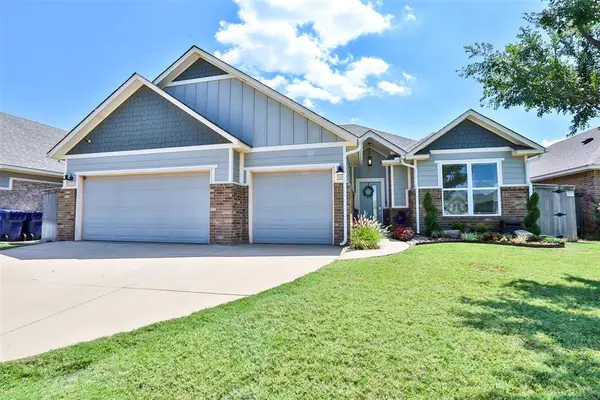 $305,000Active4 beds 2 baths1,847 sq. ft.
$305,000Active4 beds 2 baths1,847 sq. ft.11116 SW 33rd Street, Yukon, OK 73099
MLS# 1185752Listed by: WHITTINGTON REALTY - Open Sun, 2 to 4pmNew
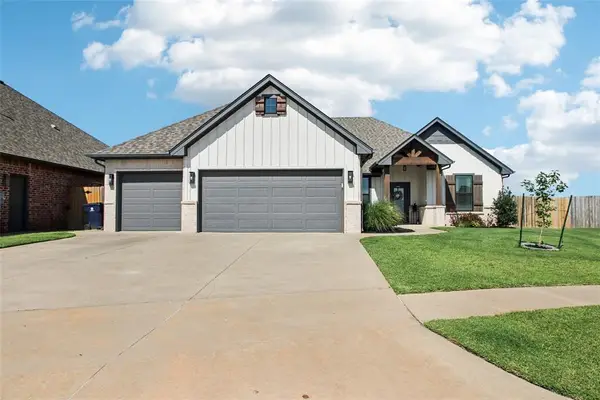 $360,000Active4 beds 2 baths2,007 sq. ft.
$360,000Active4 beds 2 baths2,007 sq. ft.2913 Canyon Berry Lane, Yukon, OK 73099
MLS# 1184950Listed by: BRIX REALTY - New
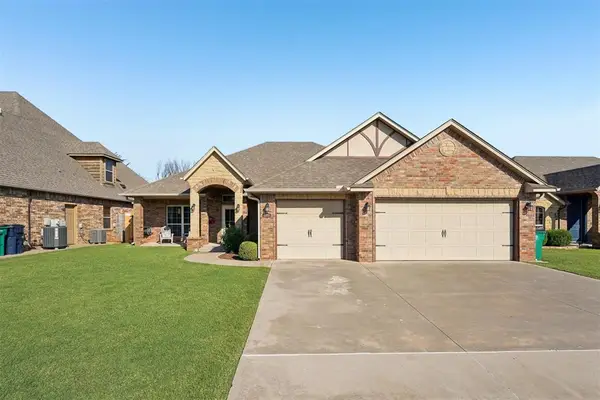 $345,000Active3 beds 2 baths2,052 sq. ft.
$345,000Active3 beds 2 baths2,052 sq. ft.2901 Morgan Trace Road, Yukon, OK 73099
MLS# 1185800Listed by: KEYSTONE REALTY GROUP - New
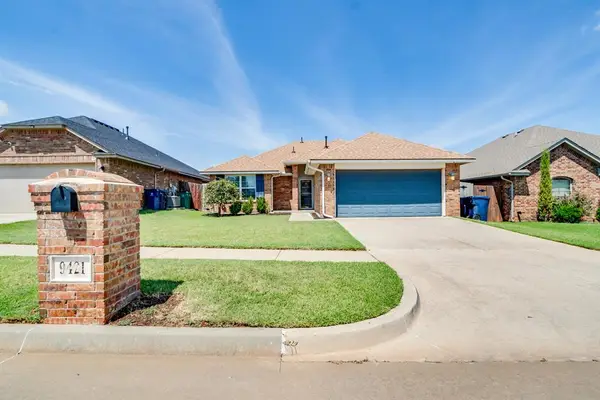 $249,900Active3 beds 2 baths1,444 sq. ft.
$249,900Active3 beds 2 baths1,444 sq. ft.9421 NW 92nd Street, Yukon, OK 73099
MLS# 1185057Listed by: BRIX REALTY

