11517 NW 107 Street, Yukon, OK 73099
Local realty services provided by:Better Homes and Gardens Real Estate The Platinum Collective
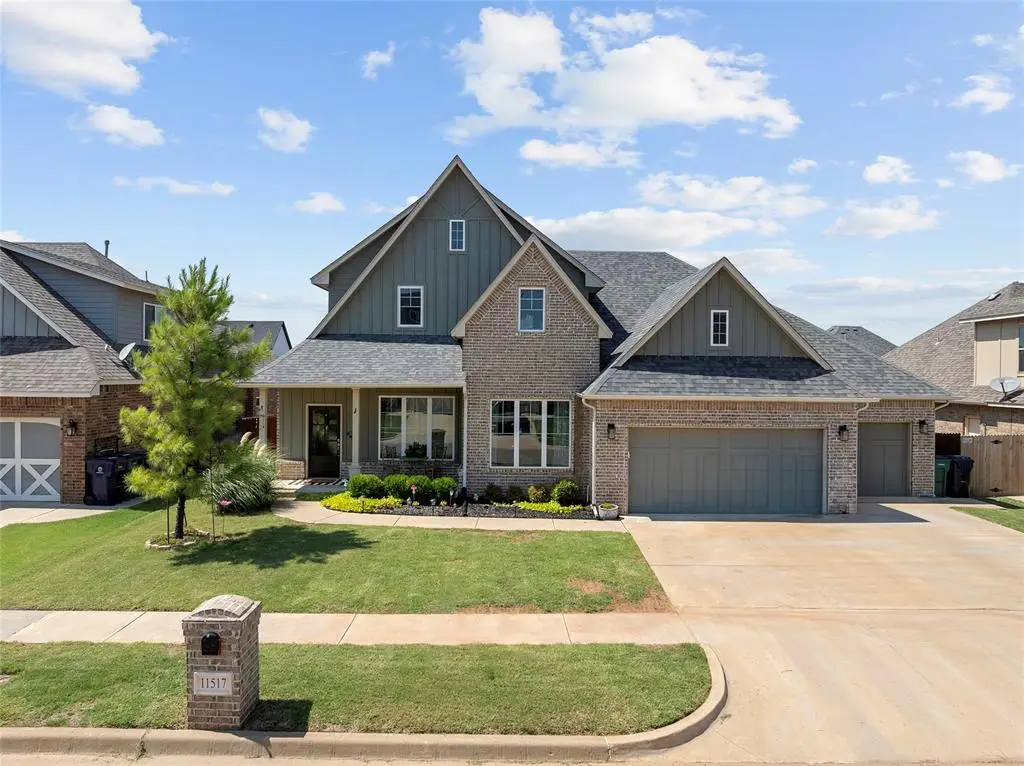
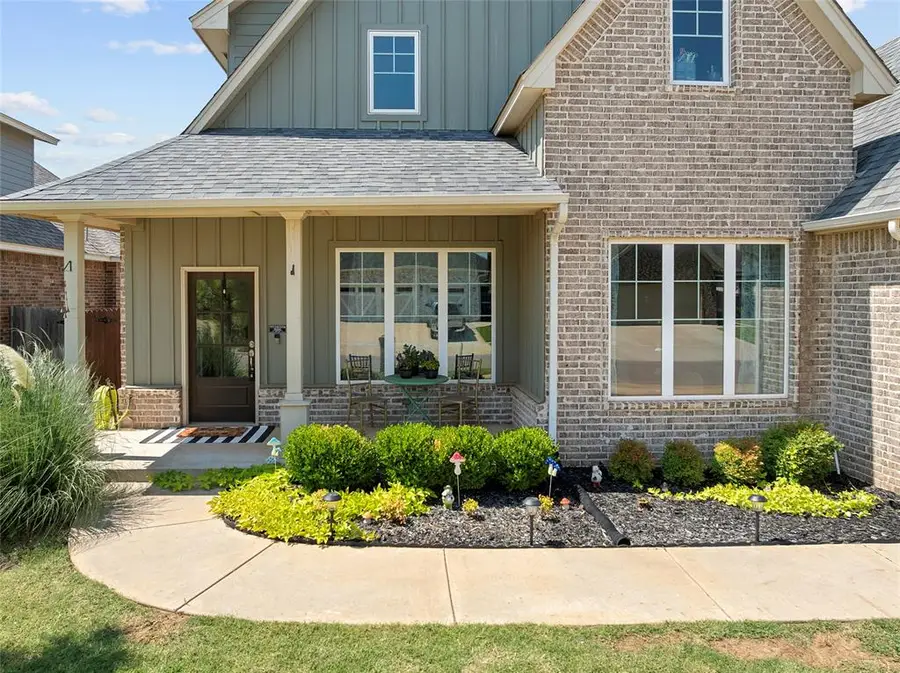
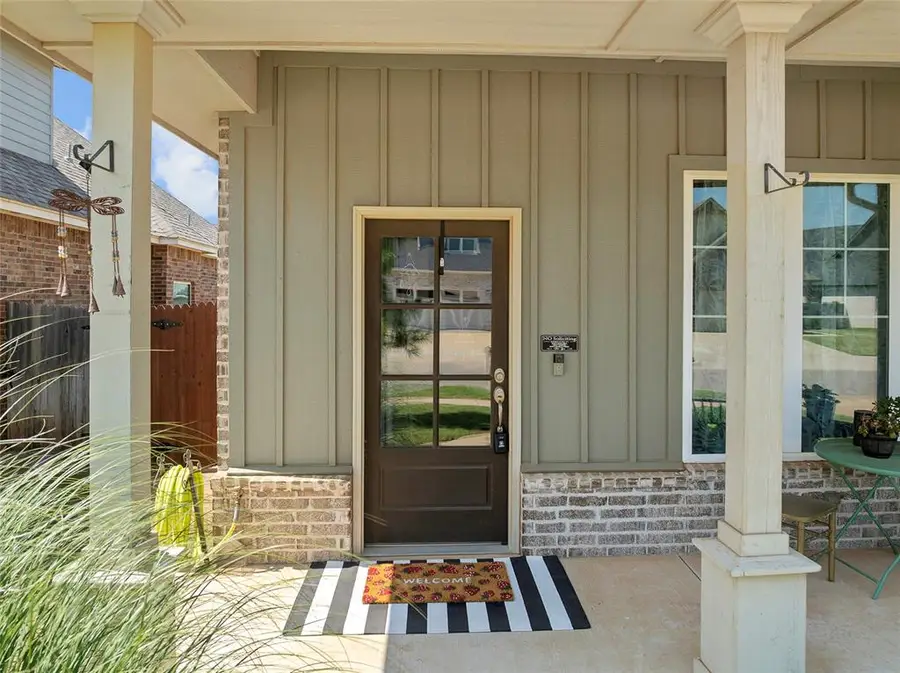
Listed by:brook baker
Office:hst & co.
MLS#:1184663
Source:OK_OKC
11517 NW 107 Street,Yukon, OK 73099
$420,000
- 4 Beds
- 3 Baths
- 2,360 sq. ft.
- Single family
- Active
Price summary
- Price:$420,000
- Price per sq. ft.:$177.97
About this home
** With an acceptable offer, the seller is willing to include the golf cart - perfect for enjoying the community!**
This beautifully maintained 4-bedroom, 2.1-bath home offers exceptional curb appeal and thoughtful design throughout. Enjoy spacious living with a large family dining area and a chef’s kitchen—perfect for gatherings and everyday living.
The luxurious primary suite features double vanities, a walk-in shower, an oversized closet with abundant storage, and direct access to the utility room for added convenience. Upstairs, you'll find three generously sized bedrooms with fresh carpeting throughout. The versatile 4th bedroom can also serve as a study, media room, or flex space to fit your needs.
Additional highlights include a Generac generator, an 8-person storm shelter located in the garage, and a 3-car garage offering plenty of storage and parking.
Don’t miss this must-see home that combines comfort, style, and security!
Contact an agent
Home facts
- Year built:2019
- Listing Id #:1184663
- Added:6 day(s) ago
- Updated:August 11, 2025 at 04:09 AM
Rooms and interior
- Bedrooms:4
- Total bathrooms:3
- Full bathrooms:2
- Half bathrooms:1
- Living area:2,360 sq. ft.
Heating and cooling
- Cooling:Central Electric
- Heating:Central Gas
Structure and exterior
- Roof:Composition
- Year built:2019
- Building area:2,360 sq. ft.
- Lot area:0.19 Acres
Schools
- High school:Yukon HS
- Middle school:Yukon MS
- Elementary school:Surrey Hills ES
Utilities
- Water:Public
Finances and disclosures
- Price:$420,000
- Price per sq. ft.:$177.97
New listings near 11517 NW 107 Street
- New
 $325,000Active3 beds 2 baths1,550 sq. ft.
$325,000Active3 beds 2 baths1,550 sq. ft.9304 NW 89th Street, Yukon, OK 73099
MLS# 1185285Listed by: EXP REALTY, LLC - New
 $488,840Active5 beds 3 baths2,520 sq. ft.
$488,840Active5 beds 3 baths2,520 sq. ft.9317 NW 115th Terrace, Yukon, OK 73099
MLS# 1185881Listed by: PREMIUM PROP, LLC - New
 $499,000Active3 beds 3 baths2,838 sq. ft.
$499,000Active3 beds 3 baths2,838 sq. ft.9213 NW 85th Street, Yukon, OK 73099
MLS# 1185662Listed by: SAGE SOTHEBY'S REALTY - New
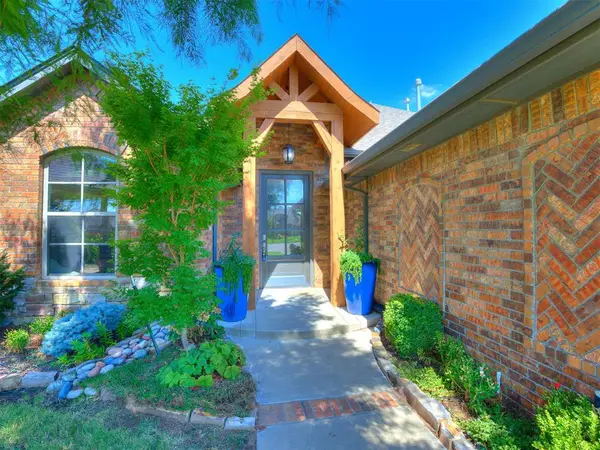 $350,000Active4 beds 2 baths1,804 sq. ft.
$350,000Active4 beds 2 baths1,804 sq. ft.11041 NW 23rd Terrace, Yukon, OK 73099
MLS# 1185810Listed by: WHITTINGTON REALTY - New
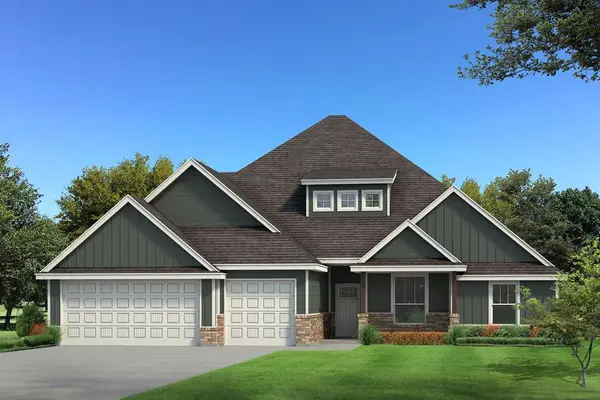 $567,640Active5 beds 4 baths3,350 sq. ft.
$567,640Active5 beds 4 baths3,350 sq. ft.9313 NW 115th Terrace, Yukon, OK 73099
MLS# 1185849Listed by: PREMIUM PROP, LLC - New
 $230,000Active4 beds 2 baths1,459 sq. ft.
$230,000Active4 beds 2 baths1,459 sq. ft.11901 Kameron Way, Yukon, OK 73099
MLS# 1185425Listed by: REDFIN - Open Sun, 2 to 4pmNew
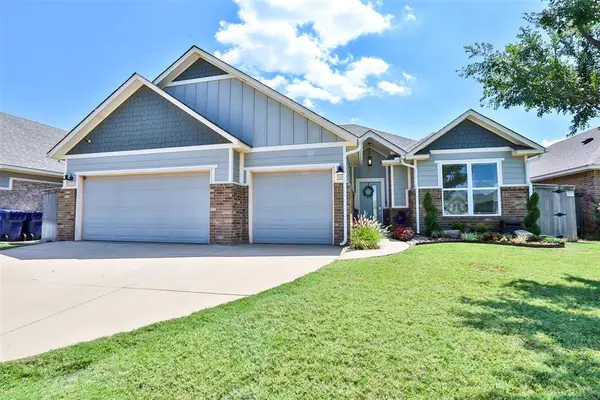 $305,000Active4 beds 2 baths1,847 sq. ft.
$305,000Active4 beds 2 baths1,847 sq. ft.11116 SW 33rd Street, Yukon, OK 73099
MLS# 1185752Listed by: WHITTINGTON REALTY - Open Sun, 2 to 4pmNew
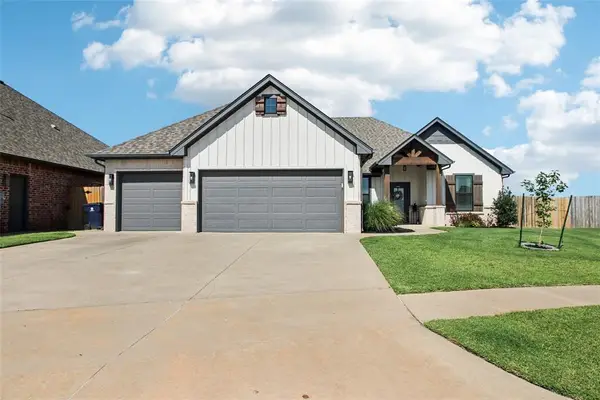 $360,000Active4 beds 2 baths2,007 sq. ft.
$360,000Active4 beds 2 baths2,007 sq. ft.2913 Canyon Berry Lane, Yukon, OK 73099
MLS# 1184950Listed by: BRIX REALTY - New
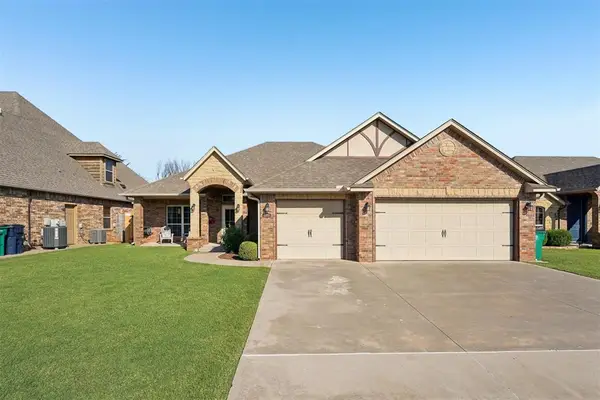 $345,000Active3 beds 2 baths2,052 sq. ft.
$345,000Active3 beds 2 baths2,052 sq. ft.2901 Morgan Trace Road, Yukon, OK 73099
MLS# 1185800Listed by: KEYSTONE REALTY GROUP - New
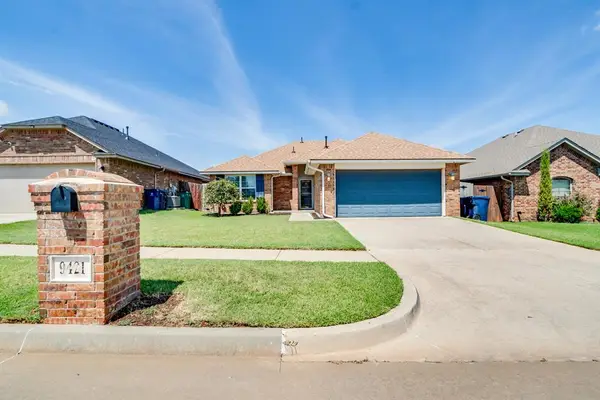 $249,900Active3 beds 2 baths1,444 sq. ft.
$249,900Active3 beds 2 baths1,444 sq. ft.9421 NW 92nd Street, Yukon, OK 73099
MLS# 1185057Listed by: BRIX REALTY

