11620 SW 12th Street, Yukon, OK 73099
Local realty services provided by:Better Homes and Gardens Real Estate The Platinum Collective
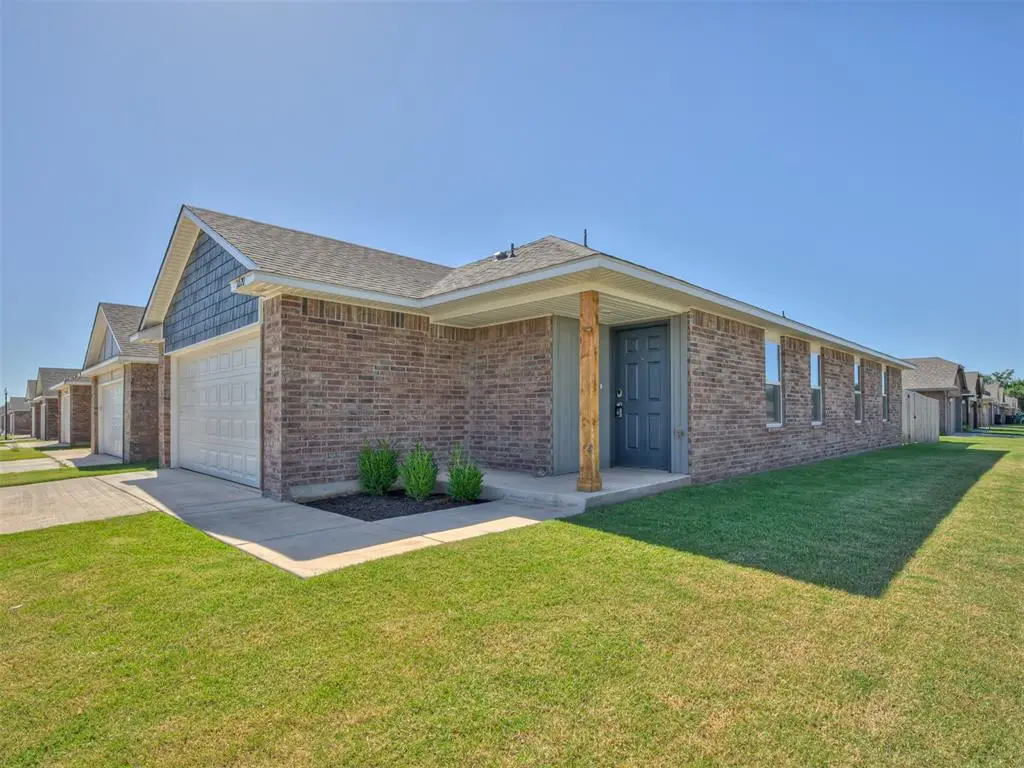
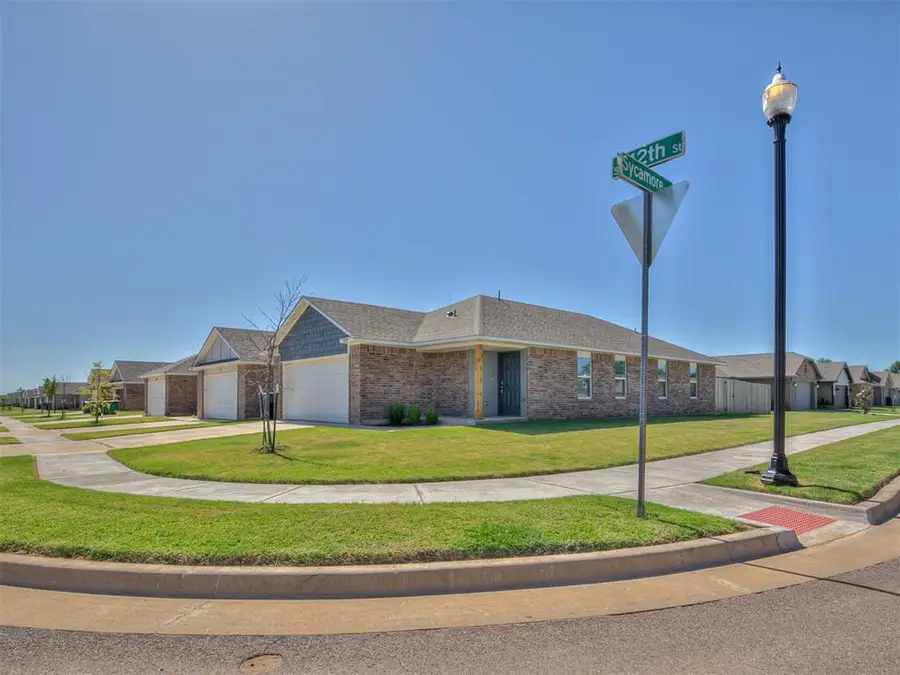
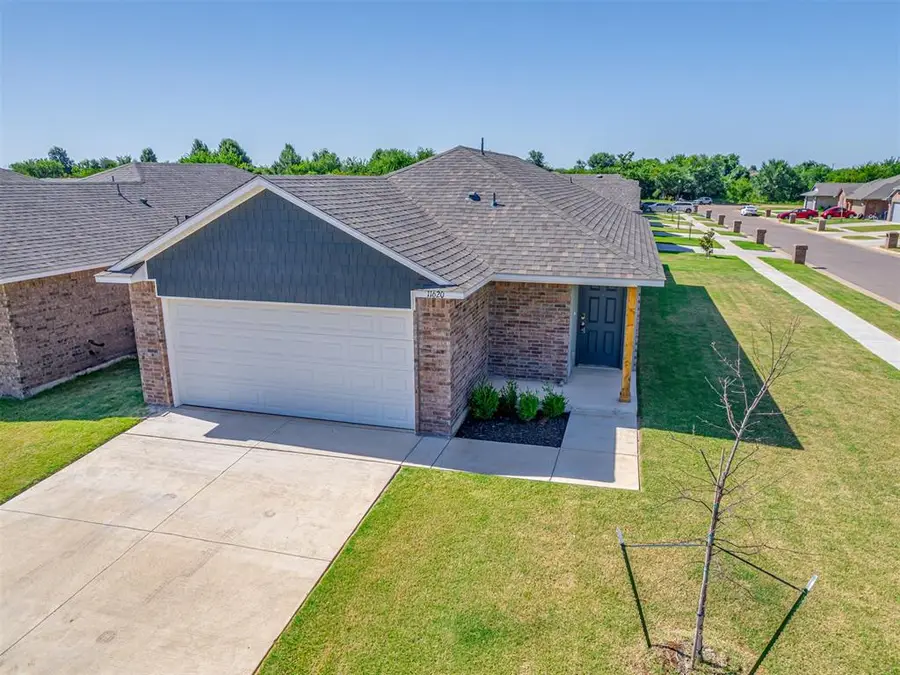
Listed by:travis mills
Office:keller williams realty elite
MLS#:1180947
Source:OK_OKC
11620 SW 12th Street,Yukon, OK 73099
$237,500
- 3 Beds
- 2 Baths
- 1,344 sq. ft.
- Single family
- Active
Price summary
- Price:$237,500
- Price per sq. ft.:$176.71
About this home
Up to $7,500 in seller-paid concessions for a 2/1 buydown that'll land you a rate as low as 3.99% for the first year!
This spacious 3-bed home features an open layout, a large kitchen island with seating, quartz countertops, black Frigidaire appliances (including a 5-burner gas stove), and great storage with a pantry and lots of cabinetry. Luxury vinyl plank flooring flows through the kitchen, dining, entryways, laundry, and baths.
The primary suite includes double windows for natural light, a tray ceiling, walk-in closet, and a vanity with seating space. You'll love the tankless water heater, blown-in insulation, low-E windows, and LED lighting.
The deep garage and oversized laundry room offer great storage, and the vinyl shake siding adds standout curb appeal.
Neighborhood perks include a splash pad, walking trails, basketball court, playgrounds, and shaded picnic areas—all just minutes from I-40 and the turnpike.
Contact an agent
Home facts
- Year built:2024
- Listing Id #:1180947
- Added:25 day(s) ago
- Updated:August 10, 2025 at 04:33 AM
Rooms and interior
- Bedrooms:3
- Total bathrooms:2
- Full bathrooms:2
- Living area:1,344 sq. ft.
Heating and cooling
- Cooling:Central Electric
- Heating:Central Gas
Structure and exterior
- Roof:Architecural Shingle
- Year built:2024
- Building area:1,344 sq. ft.
- Lot area:0.13 Acres
Schools
- High school:Mustang HS
- Middle school:Mustang North MS
- Elementary school:Mustang Trails ES
Utilities
- Water:Public
Finances and disclosures
- Price:$237,500
- Price per sq. ft.:$176.71
New listings near 11620 SW 12th Street
- New
 $225,000Active3 beds 3 baths1,373 sq. ft.
$225,000Active3 beds 3 baths1,373 sq. ft.3312 Hondo Terrace, Yukon, OK 73099
MLS# 1185244Listed by: REDFIN - Open Sun, 2 to 4pmNew
 $382,000Active3 beds 3 baths2,289 sq. ft.
$382,000Active3 beds 3 baths2,289 sq. ft.11416 Fairways Avenue, Yukon, OK 73099
MLS# 1185423Listed by: TRINITY PROPERTIES - New
 $325,000Active3 beds 2 baths1,550 sq. ft.
$325,000Active3 beds 2 baths1,550 sq. ft.9304 NW 89th Street, Yukon, OK 73099
MLS# 1185285Listed by: EXP REALTY, LLC - New
 $488,840Active5 beds 3 baths2,520 sq. ft.
$488,840Active5 beds 3 baths2,520 sq. ft.9317 NW 115th Terrace, Yukon, OK 73099
MLS# 1185881Listed by: PREMIUM PROP, LLC - New
 $499,000Active3 beds 3 baths2,838 sq. ft.
$499,000Active3 beds 3 baths2,838 sq. ft.9213 NW 85th Street, Yukon, OK 73099
MLS# 1185662Listed by: SAGE SOTHEBY'S REALTY - New
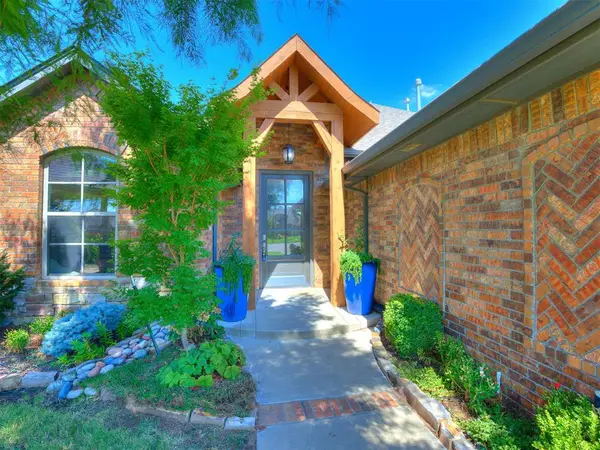 $350,000Active4 beds 2 baths1,804 sq. ft.
$350,000Active4 beds 2 baths1,804 sq. ft.11041 NW 23rd Terrace, Yukon, OK 73099
MLS# 1185810Listed by: WHITTINGTON REALTY - New
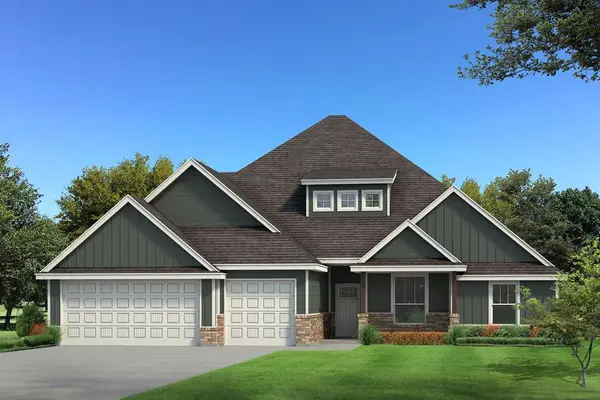 $567,640Active5 beds 4 baths3,350 sq. ft.
$567,640Active5 beds 4 baths3,350 sq. ft.9313 NW 115th Terrace, Yukon, OK 73099
MLS# 1185849Listed by: PREMIUM PROP, LLC - New
 $230,000Active4 beds 2 baths1,459 sq. ft.
$230,000Active4 beds 2 baths1,459 sq. ft.11901 Kameron Way, Yukon, OK 73099
MLS# 1185425Listed by: REDFIN - Open Sun, 2 to 4pmNew
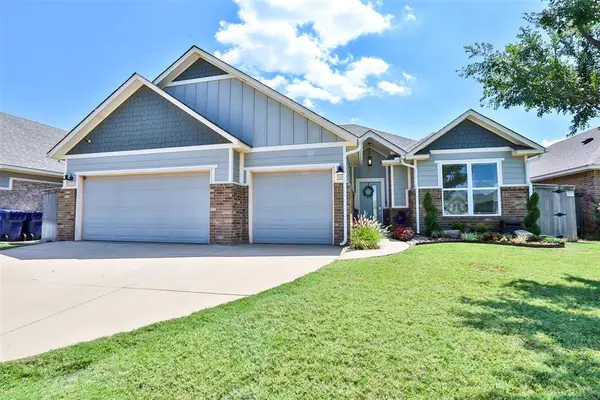 $305,000Active4 beds 2 baths1,847 sq. ft.
$305,000Active4 beds 2 baths1,847 sq. ft.11116 SW 33rd Street, Yukon, OK 73099
MLS# 1185752Listed by: WHITTINGTON REALTY - Open Sun, 2 to 4pmNew
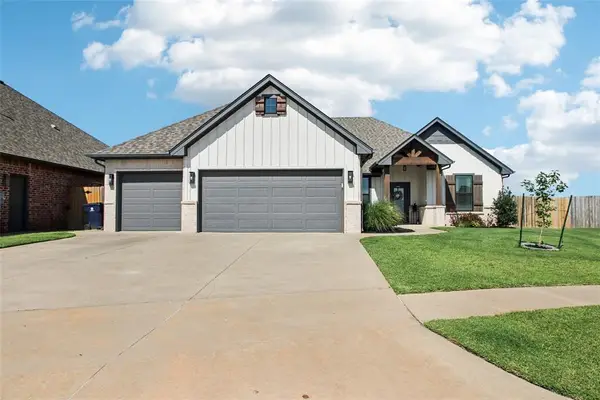 $360,000Active4 beds 2 baths2,007 sq. ft.
$360,000Active4 beds 2 baths2,007 sq. ft.2913 Canyon Berry Lane, Yukon, OK 73099
MLS# 1184950Listed by: BRIX REALTY

