11712 SW 25th Court, Yukon, OK 73099
Local realty services provided by:Better Homes and Gardens Real Estate The Platinum Collective
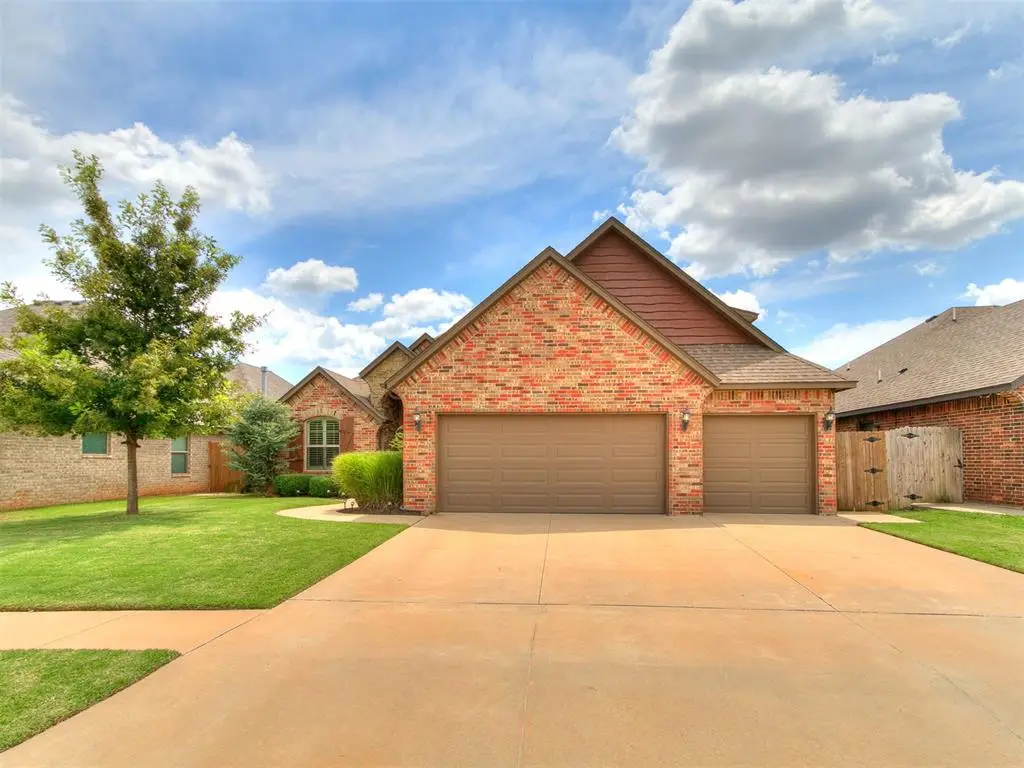
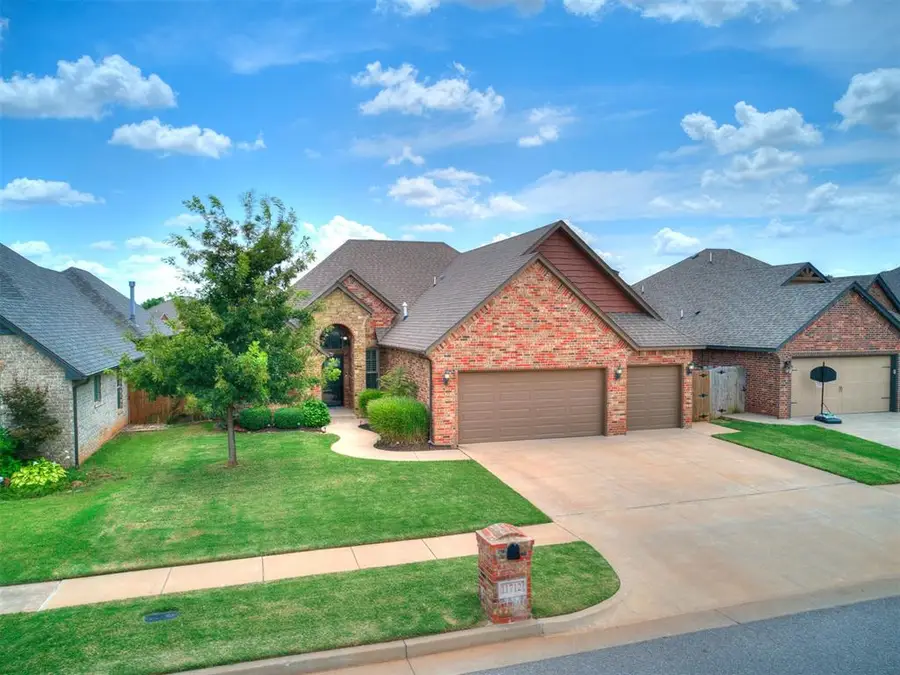
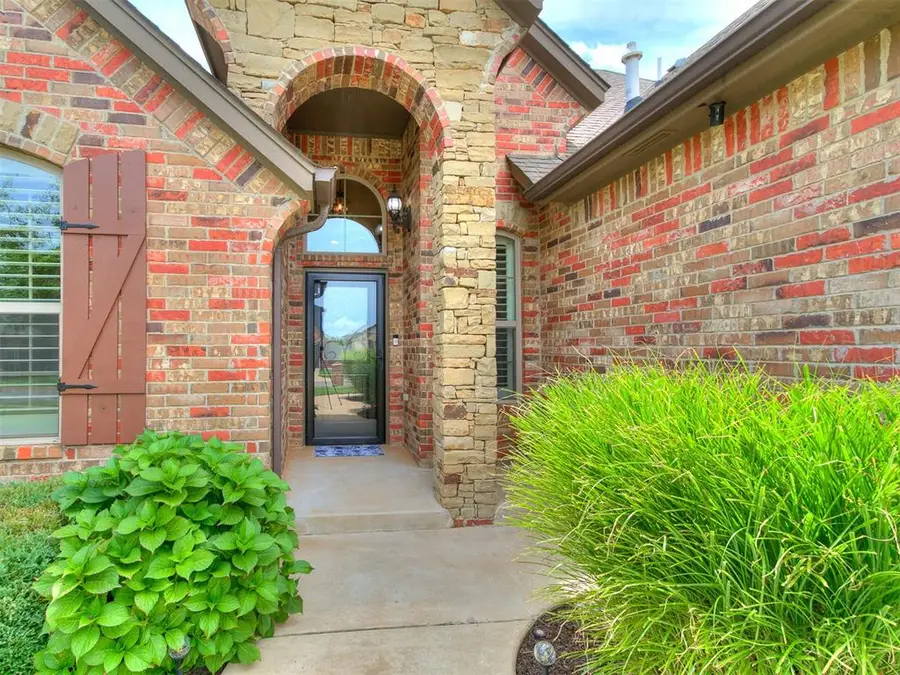
Listed by:colette naff
Office:keller williams realty elite
MLS#:1185493
Source:OK_OKC
11712 SW 25th Court,Yukon, OK 73099
$350,000
- 4 Beds
- 3 Baths
- 2,064 sq. ft.
- Single family
- Active
Price summary
- Price:$350,000
- Price per sq. ft.:$169.57
About this home
Beautiful 4-Bedroom Plus Study in Timber Creek Estates This stunning residence offers 4 bedrooms plus a dedicated study, with the upstairs 4th bedroom featuring a closet and half bath. The home showcases new wall and trim paint, high ceilings, crown molding, plantation shutters throughout, and a stone fireplace for a warm, elegant touch. The kitchen is ideal for entertaining, showcasing sleek granite countertops, ample cabinetry, an open bar island, and a layout that flows seamlessly into the living room and dining space. Interior highlights include stainless steel appliances (refrigerator stays), a tankless water heater, newer carpet throughout, two newer storm doors, a storm shelter in the garage floor, extra garage storage, and a newer generator. The upstairs 4th bedroom/bonus room is equipped with a theater system, built-in microwave, mini refrigerator, and storage—perfect as a guest suite, teen retreat, or media room. The primary suite offers vaulted ceilings, a double vanity, whirlpool tub, and separate shower. Outdoor living features a patio with a corner TV and outdoor fireplace, a sprinkler system, and a backyard shed. The neighborhood offers fantastic amenities, including a community pool, splash pad, pavilion, and park—perfect for relaxation and recreation. Conveniently located near the turnpike, commuting to Oklahoma City and the metro area is a breeze.
Contact an agent
Home facts
- Year built:2016
- Listing Id #:1185493
- Added:1 day(s) ago
- Updated:August 13, 2025 at 11:32 PM
Rooms and interior
- Bedrooms:4
- Total bathrooms:3
- Full bathrooms:2
- Half bathrooms:1
- Living area:2,064 sq. ft.
Heating and cooling
- Cooling:Central Electric
- Heating:Central Gas
Structure and exterior
- Roof:Composition
- Year built:2016
- Building area:2,064 sq. ft.
- Lot area:0.17 Acres
Schools
- High school:Mustang HS
- Middle school:Meadow Brook Intermediate School
- Elementary school:Mustang Trails ES
Utilities
- Water:Public
Finances and disclosures
- Price:$350,000
- Price per sq. ft.:$169.57
New listings near 11712 SW 25th Court
- New
 $325,000Active3 beds 2 baths1,550 sq. ft.
$325,000Active3 beds 2 baths1,550 sq. ft.9304 NW 89th Street, Yukon, OK 73099
MLS# 1185285Listed by: EXP REALTY, LLC - New
 $488,840Active5 beds 3 baths2,520 sq. ft.
$488,840Active5 beds 3 baths2,520 sq. ft.9317 NW 115th Terrace, Yukon, OK 73099
MLS# 1185881Listed by: PREMIUM PROP, LLC - New
 $499,000Active3 beds 3 baths2,838 sq. ft.
$499,000Active3 beds 3 baths2,838 sq. ft.9213 NW 85th Street, Yukon, OK 73099
MLS# 1185662Listed by: SAGE SOTHEBY'S REALTY - New
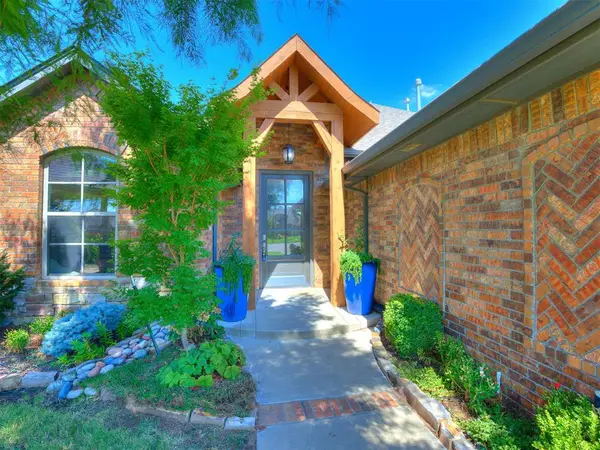 $350,000Active4 beds 2 baths1,804 sq. ft.
$350,000Active4 beds 2 baths1,804 sq. ft.11041 NW 23rd Terrace, Yukon, OK 73099
MLS# 1185810Listed by: WHITTINGTON REALTY - New
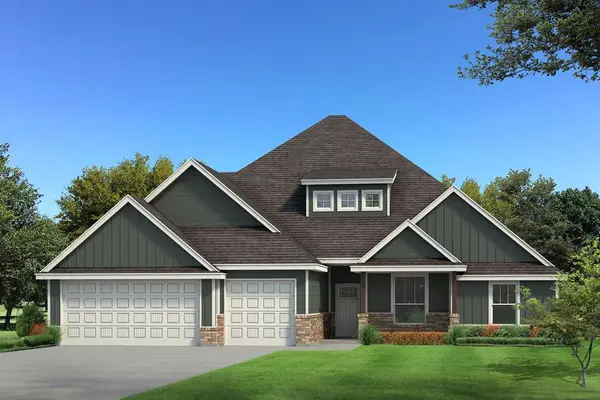 $567,640Active5 beds 4 baths3,350 sq. ft.
$567,640Active5 beds 4 baths3,350 sq. ft.9313 NW 115th Terrace, Yukon, OK 73099
MLS# 1185849Listed by: PREMIUM PROP, LLC - New
 $230,000Active4 beds 2 baths1,459 sq. ft.
$230,000Active4 beds 2 baths1,459 sq. ft.11901 Kameron Way, Yukon, OK 73099
MLS# 1185425Listed by: REDFIN - Open Sun, 2 to 4pmNew
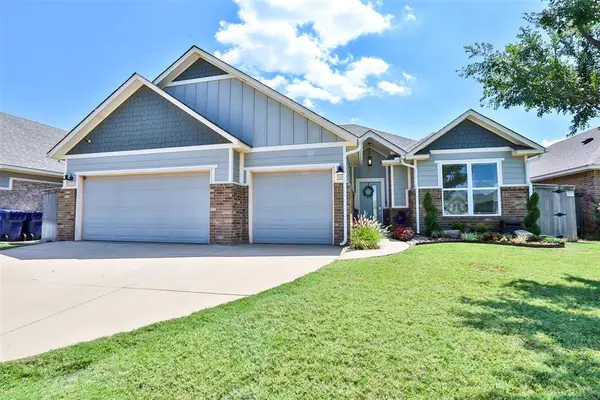 $305,000Active4 beds 2 baths1,847 sq. ft.
$305,000Active4 beds 2 baths1,847 sq. ft.11116 SW 33rd Street, Yukon, OK 73099
MLS# 1185752Listed by: WHITTINGTON REALTY - Open Sun, 2 to 4pmNew
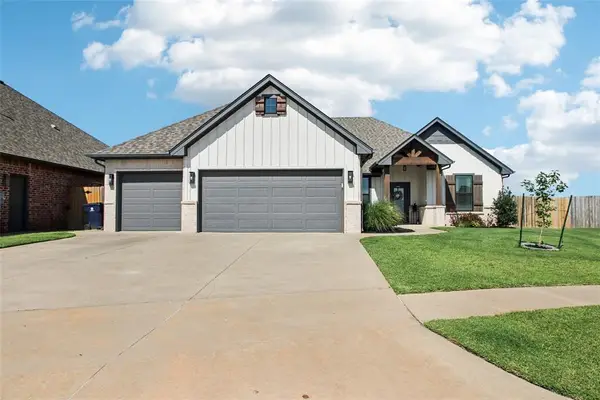 $360,000Active4 beds 2 baths2,007 sq. ft.
$360,000Active4 beds 2 baths2,007 sq. ft.2913 Canyon Berry Lane, Yukon, OK 73099
MLS# 1184950Listed by: BRIX REALTY - New
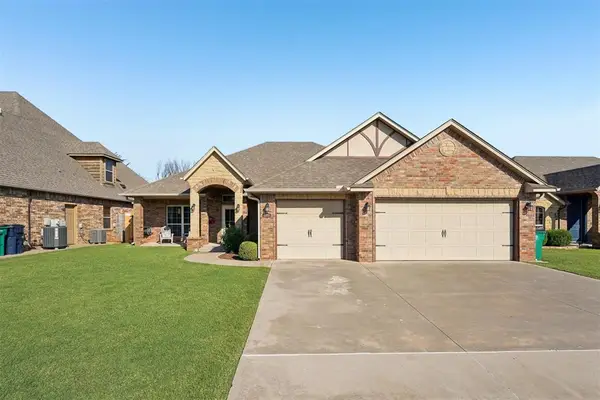 $345,000Active3 beds 2 baths2,052 sq. ft.
$345,000Active3 beds 2 baths2,052 sq. ft.2901 Morgan Trace Road, Yukon, OK 73099
MLS# 1185800Listed by: KEYSTONE REALTY GROUP - New
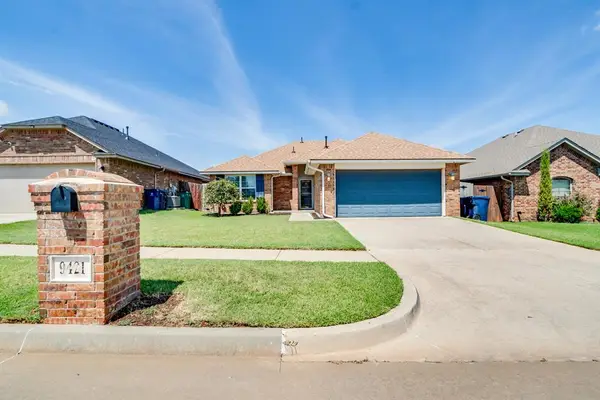 $249,900Active3 beds 2 baths1,444 sq. ft.
$249,900Active3 beds 2 baths1,444 sq. ft.9421 NW 92nd Street, Yukon, OK 73099
MLS# 1185057Listed by: BRIX REALTY

