11721 Cherry Point Lane, Yukon, OK 73099
Local realty services provided by:Better Homes and Gardens Real Estate The Platinum Collective
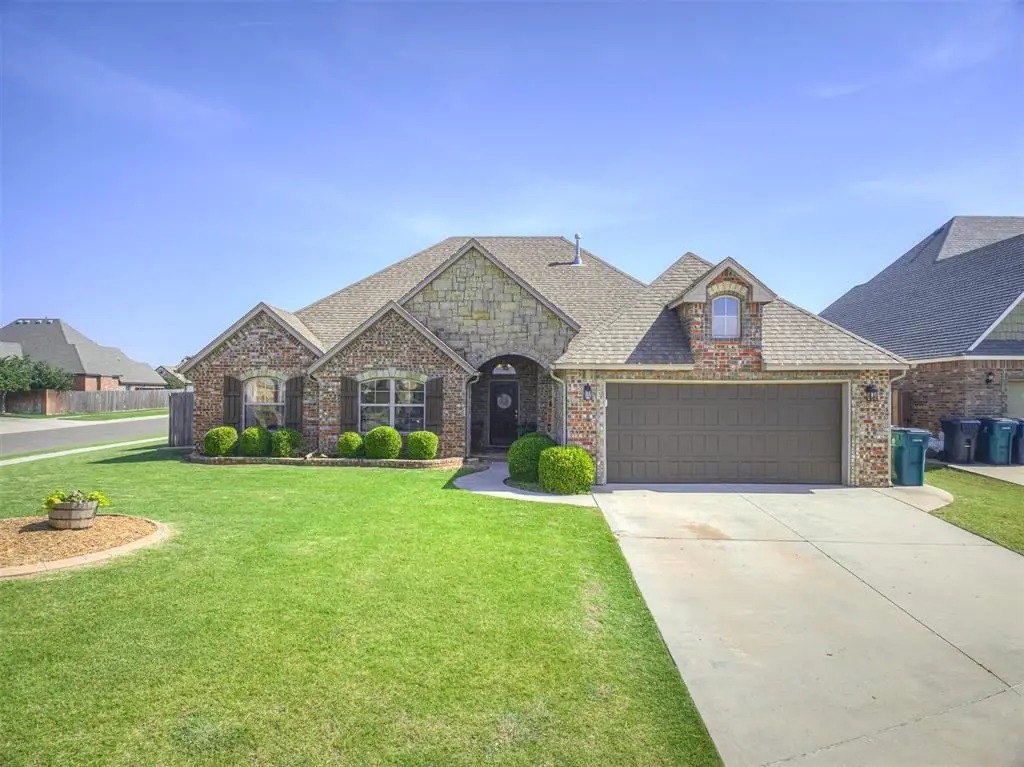
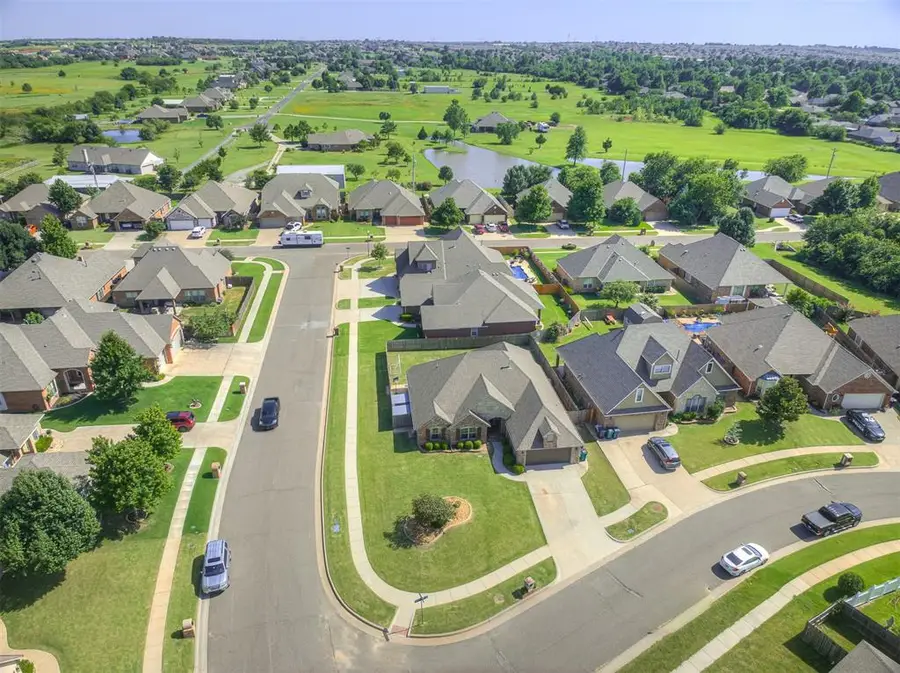
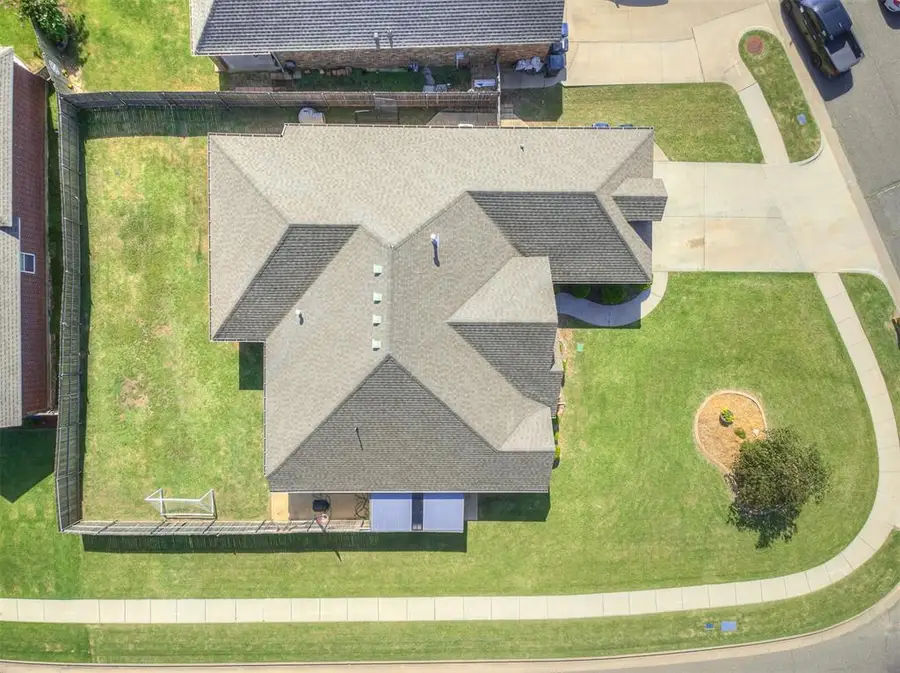
Listed by:brian l rickard
Office:metro mark realtors
MLS#:1181810
Source:OK_OKC
11721 Cherry Point Lane,Yukon, OK 73099
$274,900
- 3 Beds
- 2 Baths
- 1,880 sq. ft.
- Single family
- Pending
Price summary
- Price:$274,900
- Price per sq. ft.:$146.22
About this home
Agent/Owner - Welcome to Magnolia – where comfort, style, and convenience meet in the highly sought-after Piedmont School District!
Sitting proudly on a spacious corner lot, this beautifully maintained home offers 3 bedrooms, 2 bathrooms, a bonus room, and built-in cabinets throughout, making storage effortless in every corner.
Step into the open and inviting kitchen, complete with granite countertops, sleek modern appliances, a floating island, and a walk-in pantry big enough to impress any home chef. Whether you're entertaining guests or enjoying a quiet dinner, this kitchen is made for making memories.
The primary suite is your own personal retreat, featuring a cozy nook perfect for a home office or reading corner. Throughout the home, engineered wood flooring adds warmth and elegance, while thoughtful updates bring modern comfort to every space.
Additional features providing comfort and function include a tankless water heater, in-ground storm shelter, automated sprinkler system, rain gutters, and expanded sidewalks. The spacious backyard offers a covered patio perfect for entertaining, unwinding, or giving kids and pets room to play. A dedicated outdoor storage area keeps lawn tools and equipment neatly tucked away.
Plus, as a resident of Magnolia, you’ll have access to Surrey Hills community amenities, including seasonal pools (with fee). This vibrant, move-in-ready home has it all—space, upgrades, storage, and an unbeatable location. Come see it today!
Contact an agent
Home facts
- Year built:2010
- Listing Id #:1181810
- Added:22 day(s) ago
- Updated:August 08, 2025 at 07:27 AM
Rooms and interior
- Bedrooms:3
- Total bathrooms:2
- Full bathrooms:2
- Living area:1,880 sq. ft.
Heating and cooling
- Cooling:Central Electric
- Heating:Central Gas
Structure and exterior
- Roof:Composition
- Year built:2010
- Building area:1,880 sq. ft.
- Lot area:0.37 Acres
Schools
- High school:Piedmont HS
- Middle school:Piedmont MS
- Elementary school:Northwood ES
Utilities
- Water:Public
Finances and disclosures
- Price:$274,900
- Price per sq. ft.:$146.22
New listings near 11721 Cherry Point Lane
- New
 $325,000Active3 beds 2 baths1,550 sq. ft.
$325,000Active3 beds 2 baths1,550 sq. ft.9304 NW 89th Street, Yukon, OK 73099
MLS# 1185285Listed by: EXP REALTY, LLC - New
 $488,840Active5 beds 3 baths2,520 sq. ft.
$488,840Active5 beds 3 baths2,520 sq. ft.9317 NW 115th Terrace, Yukon, OK 73099
MLS# 1185881Listed by: PREMIUM PROP, LLC - New
 $499,000Active3 beds 3 baths2,838 sq. ft.
$499,000Active3 beds 3 baths2,838 sq. ft.9213 NW 85th Street, Yukon, OK 73099
MLS# 1185662Listed by: SAGE SOTHEBY'S REALTY - New
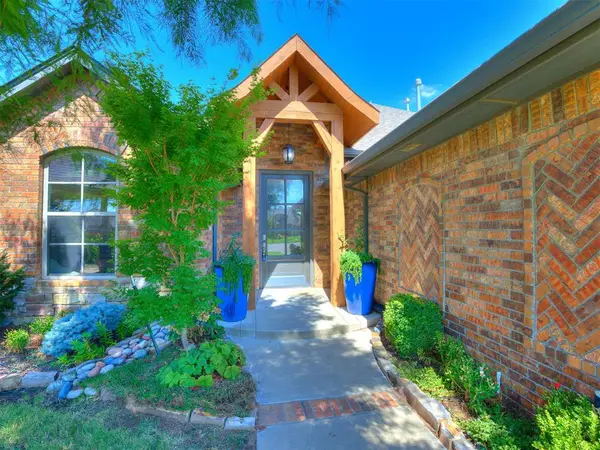 $350,000Active4 beds 2 baths1,804 sq. ft.
$350,000Active4 beds 2 baths1,804 sq. ft.11041 NW 23rd Terrace, Yukon, OK 73099
MLS# 1185810Listed by: WHITTINGTON REALTY - New
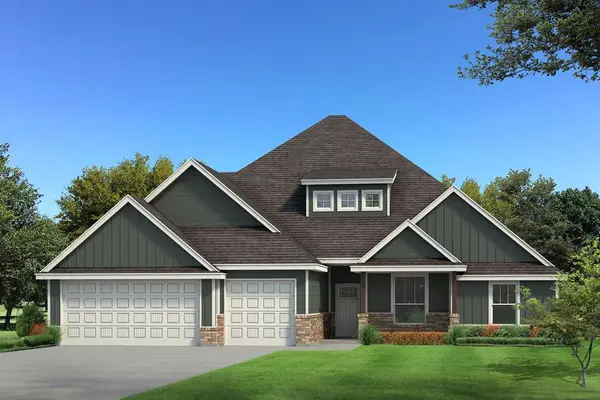 $567,640Active5 beds 4 baths3,350 sq. ft.
$567,640Active5 beds 4 baths3,350 sq. ft.9313 NW 115th Terrace, Yukon, OK 73099
MLS# 1185849Listed by: PREMIUM PROP, LLC - New
 $230,000Active4 beds 2 baths1,459 sq. ft.
$230,000Active4 beds 2 baths1,459 sq. ft.11901 Kameron Way, Yukon, OK 73099
MLS# 1185425Listed by: REDFIN - Open Sun, 2 to 4pmNew
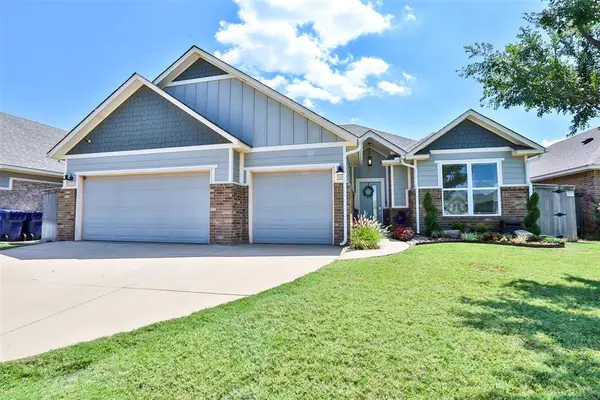 $305,000Active4 beds 2 baths1,847 sq. ft.
$305,000Active4 beds 2 baths1,847 sq. ft.11116 SW 33rd Street, Yukon, OK 73099
MLS# 1185752Listed by: WHITTINGTON REALTY - Open Sun, 2 to 4pmNew
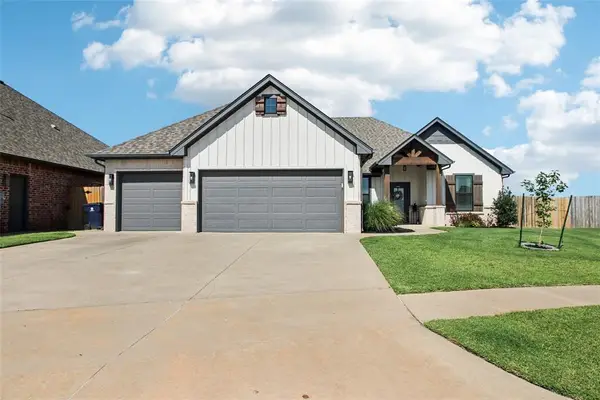 $360,000Active4 beds 2 baths2,007 sq. ft.
$360,000Active4 beds 2 baths2,007 sq. ft.2913 Canyon Berry Lane, Yukon, OK 73099
MLS# 1184950Listed by: BRIX REALTY - New
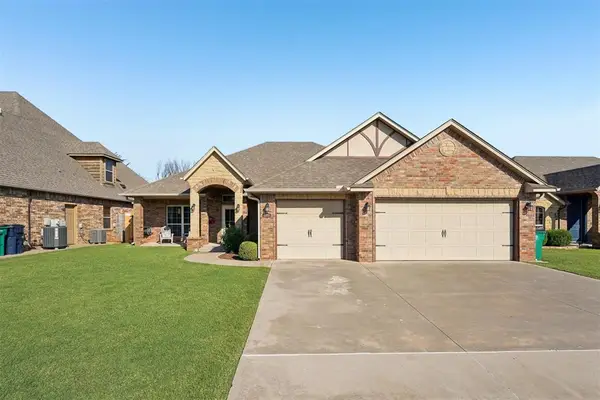 $345,000Active3 beds 2 baths2,052 sq. ft.
$345,000Active3 beds 2 baths2,052 sq. ft.2901 Morgan Trace Road, Yukon, OK 73099
MLS# 1185800Listed by: KEYSTONE REALTY GROUP - New
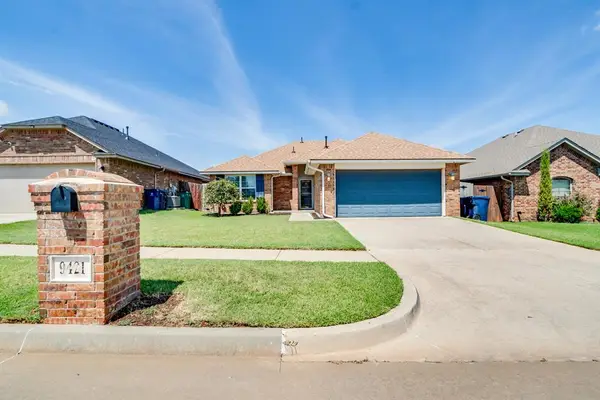 $249,900Active3 beds 2 baths1,444 sq. ft.
$249,900Active3 beds 2 baths1,444 sq. ft.9421 NW 92nd Street, Yukon, OK 73099
MLS# 1185057Listed by: BRIX REALTY

