11805 Ashford Drive, Yukon, OK 73099
Local realty services provided by:Better Homes and Gardens Real Estate Paramount
Listed by:stephen snyder
Office:modern abode realty
MLS#:1192688
Source:OK_OKC
11805 Ashford Drive,Yukon, OK 73099
$249,500
- 3 Beds
- 2 Baths
- 2,150 sq. ft.
- Single family
- Active
Price summary
- Price:$249,500
- Price per sq. ft.:$116.05
About this home
Incredible opportunity in a prime location! Nestled in one of the most sought-after neighborhoods, this home offers the perfect blend of comfort, space, and stunning views. Enjoy the luxury of backing directly onto the beautiful Surrey Hills golf course, with peaceful vistas of the course and nearby lake, all without the hassle of HOA fees!
Conveniently located near the Kilpatrick Turnpike, this spacious residence boasts generous living areas, perfect for both everyday living and entertaining. The main living room features a cozy fireplace and impressive vaulted ceilings, creating a warm and inviting atmosphere.
The standout feature of this home is the expansive bonus sunroom, a perfect space for hosting gatherings, whether it’s a cozy evening with friends or a family celebration. With an abundance of windows, the bonus sunroom is flooded with natural light and offers sweeping views of the golf course and serene lake. Imagine hosting brunches, cocktail parties, or even quiet afternoons with a great book in this versatile space that seamlessly blends indoor and outdoor living.
The layout is designed with entertaining in mind, providing ample space for guests to relax, mingle, and enjoy the views. Whether you’re inside the sunroom or outside enjoying the open backyard, this home makes it easy to create lasting memories with friends and family.
This home is not just a place to live but a place to host, entertain, and enjoy the best of Oklahoma living. Don’t miss your chance to own this rare find!
Contact an agent
Home facts
- Year built:1971
- Listing ID #:1192688
- Added:1 day(s) ago
- Updated:September 23, 2025 at 04:15 AM
Rooms and interior
- Bedrooms:3
- Total bathrooms:2
- Full bathrooms:2
- Living area:2,150 sq. ft.
Heating and cooling
- Cooling:Central Electric
- Heating:Central Gas
Structure and exterior
- Roof:Architecural Shingle
- Year built:1971
- Building area:2,150 sq. ft.
- Lot area:0.19 Acres
Schools
- High school:Yukon HS
- Middle school:Yukon MS
- Elementary school:Surrey Hills ES
Finances and disclosures
- Price:$249,500
- Price per sq. ft.:$116.05
New listings near 11805 Ashford Drive
- New
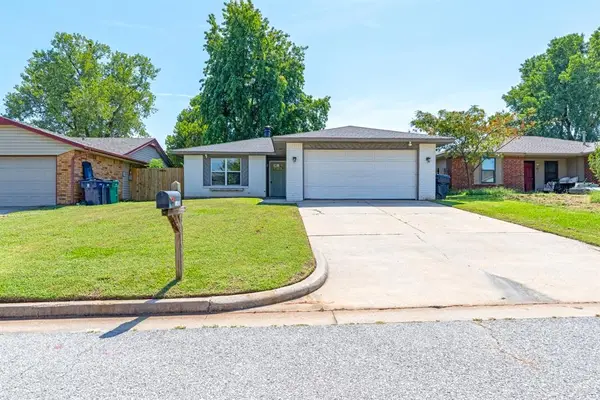 $225,000Active3 beds 2 baths1,513 sq. ft.
$225,000Active3 beds 2 baths1,513 sq. ft.12408 SW 14th Street, Yukon, OK 73099
MLS# 1192161Listed by: KELLER WILLIAMS REALTY ELITE - New
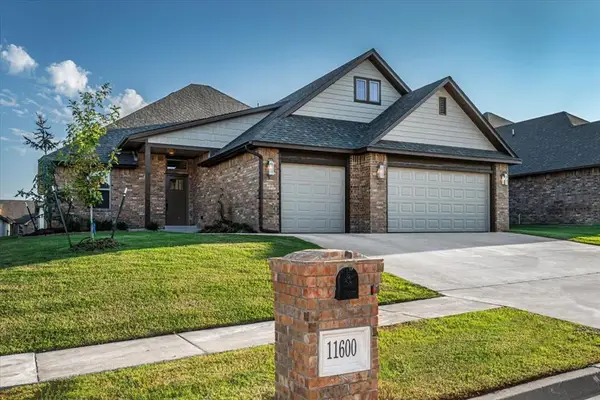 $374,900Active4 beds 3 baths2,055 sq. ft.
$374,900Active4 beds 3 baths2,055 sq. ft.11600 NW 104th Street, Yukon, OK 73099
MLS# 1192621Listed by: WHITTINGTON REALTY LLC - New
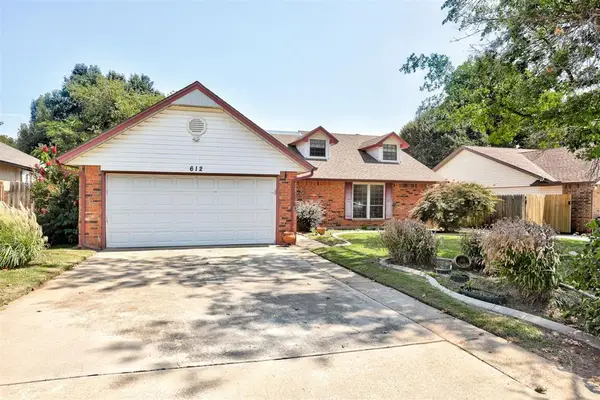 $239,000Active3 beds 2 baths1,858 sq. ft.
$239,000Active3 beds 2 baths1,858 sq. ft.612 S Willowood Drive, Yukon, OK 73099
MLS# 1190762Listed by: RE/MAX LIFESTYLE - New
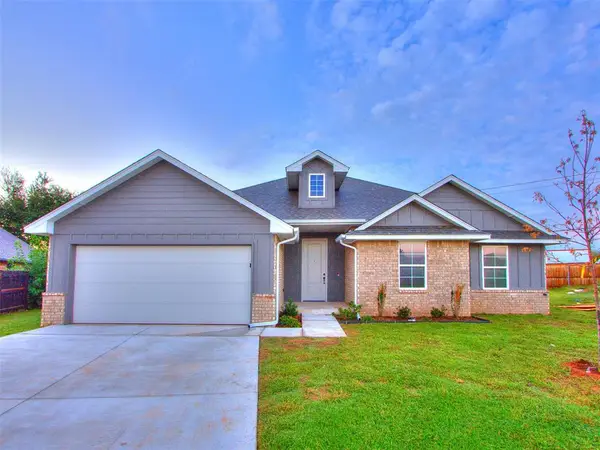 $299,900Active4 beds 2 baths1,621 sq. ft.
$299,900Active4 beds 2 baths1,621 sq. ft.11600 SW 15th Terrace, Yukon, OK 73099
MLS# 1192048Listed by: CHINOWTH & COHEN - New
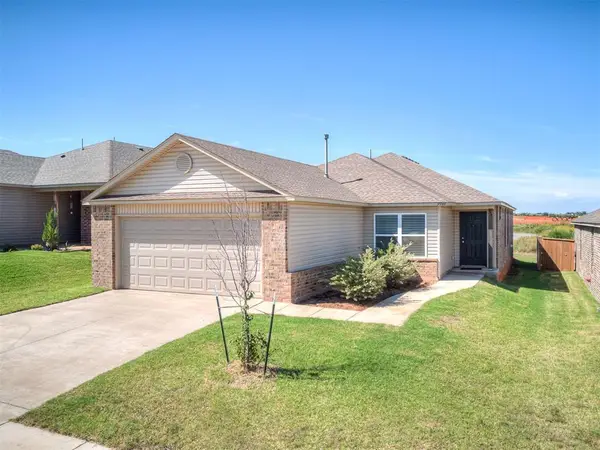 $279,000Active3 beds 2 baths1,714 sq. ft.
$279,000Active3 beds 2 baths1,714 sq. ft.9949 Rattlesnake Lane, Yukon, OK 73099
MLS# 1192392Listed by: HIVE REAL ESTATE - New
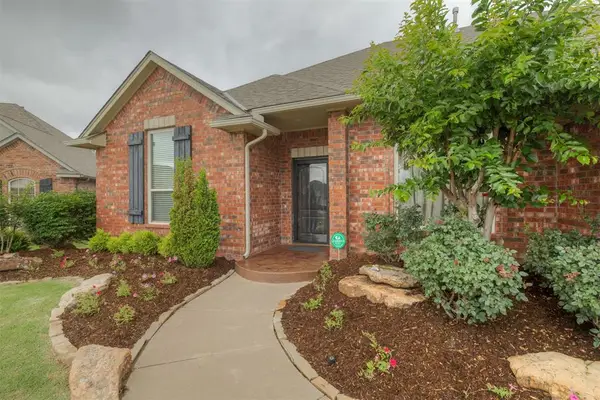 $360,000Active4 beds 2 baths2,141 sq. ft.
$360,000Active4 beds 2 baths2,141 sq. ft.1020 Majestic Street, Yukon, OK 73099
MLS# 1184271Listed by: RE/MAX PREFERRED - New
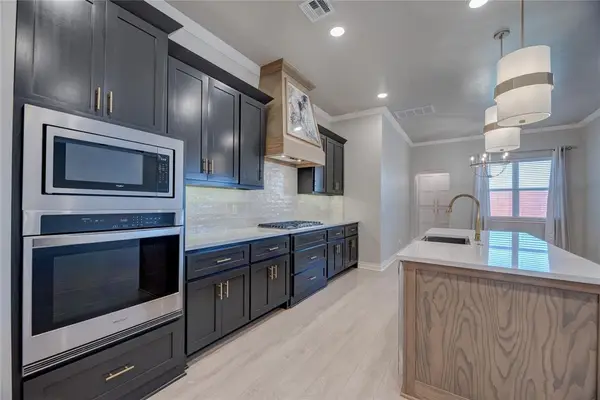 $384,000Active4 beds 3 baths2,147 sq. ft.
$384,000Active4 beds 3 baths2,147 sq. ft.9312 Taggert Lane, Yukon, OK 73099
MLS# 1192376Listed by: LIME REALTY - New
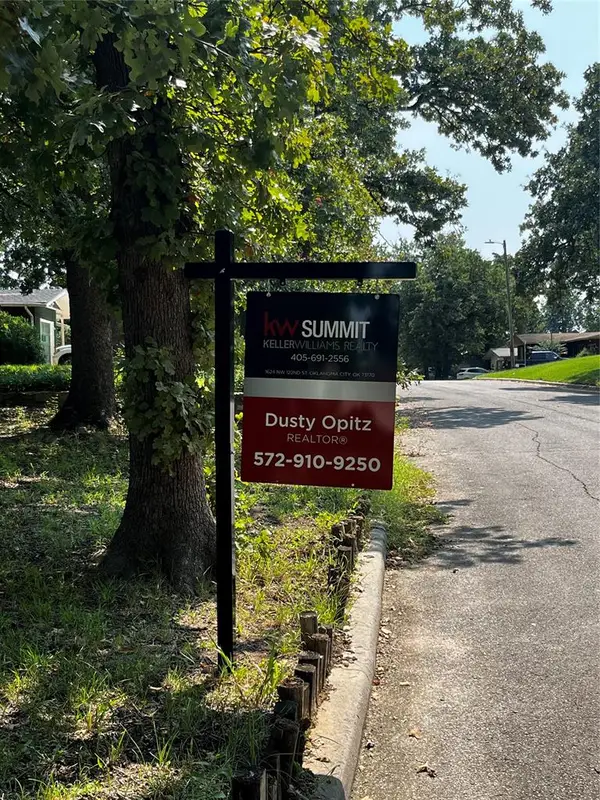 $1,299,000Active5.91 Acres
$1,299,000Active5.91 Acres1101 W Main Street, Yukon, OK 73099
MLS# 1192532Listed by: KW SUMMIT - New
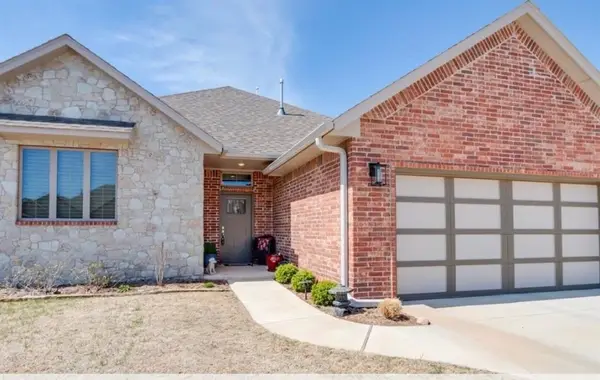 $347,000Active3 beds 3 baths2,016 sq. ft.
$347,000Active3 beds 3 baths2,016 sq. ft.7921 Lillas Way, Yukon, OK 73099
MLS# 1192507Listed by: CHINOWTH & COHEN
