1217 Camelot Drive, Yukon, OK 73099
Local realty services provided by:Better Homes and Gardens Real Estate The Platinum Collective
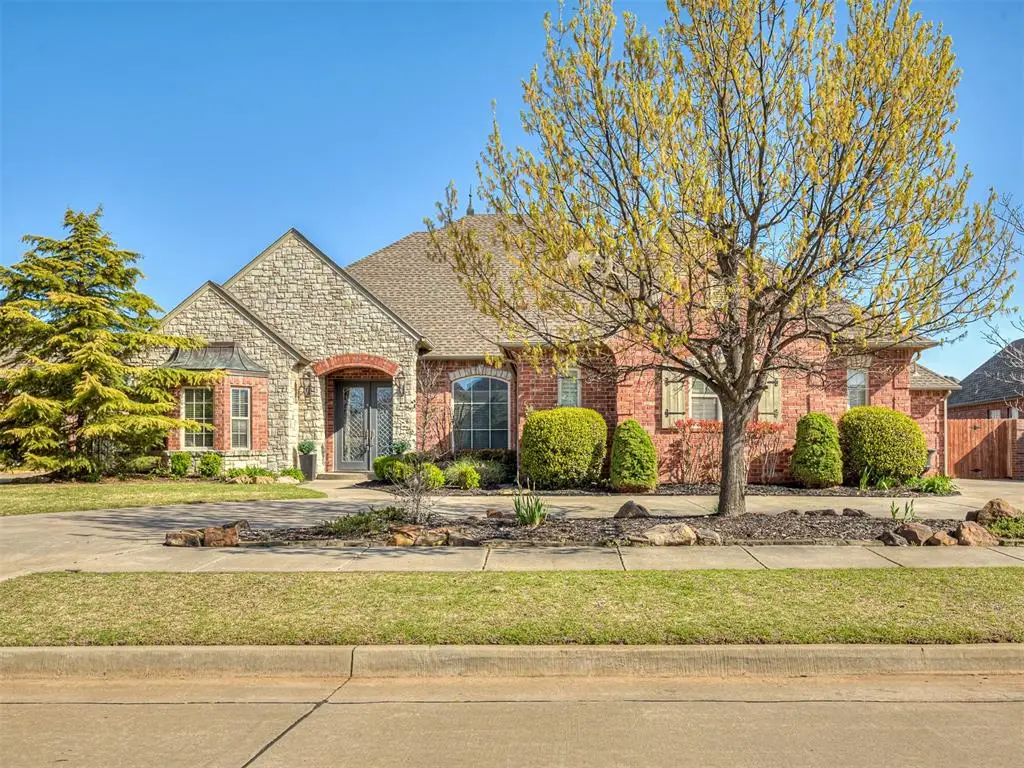
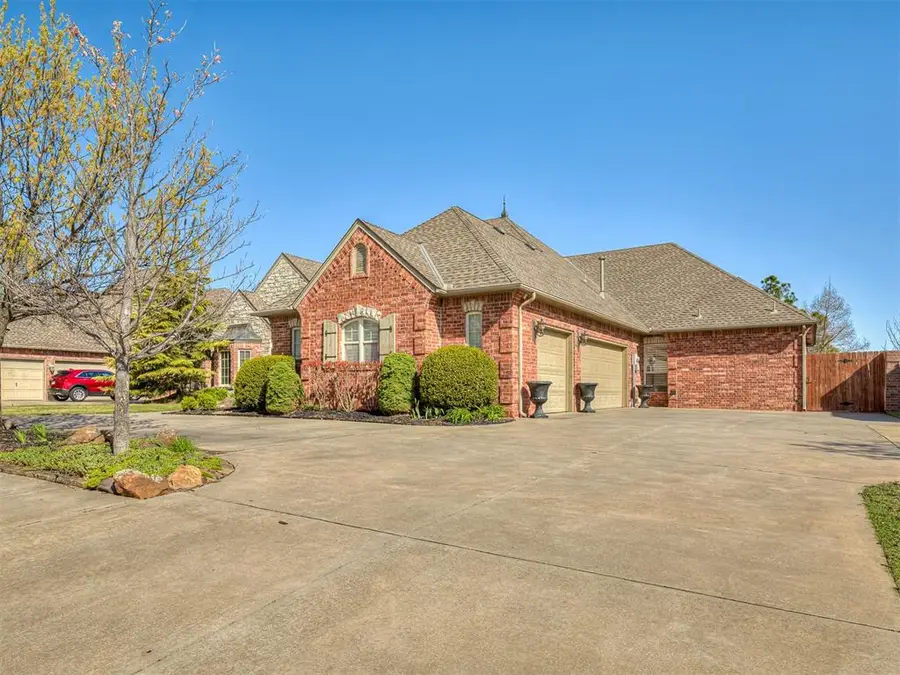
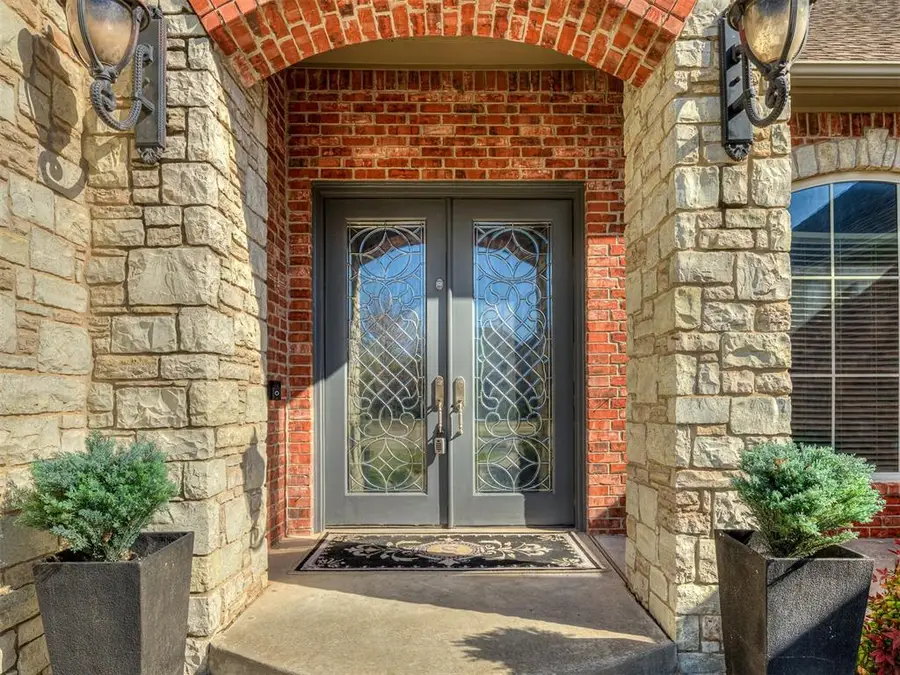
Listed by:leesa williams
Office:keller williams-yukon
MLS#:1180466
Source:OK_OKC
1217 Camelot Drive,Yukon, OK 73099
$485,000
- 4 Beds
- 4 Baths
- 3,198 sq. ft.
- Single family
- Pending
Price summary
- Price:$485,000
- Price per sq. ft.:$151.66
About this home
Come check out this stunning home with its WONDERFUL POOL! YOU WILL LOVE THE WELL MANICURED FLOWER BEDS, SIDE ENTRY GARAGE, CIRCLE DRIVE, AND DOUBLE FRENCH DOORS! Once you enter, to your left, is a LARGE office space with plenty of built-ins and a window seat. There is a half bath at the front of the house which has a updated vanity, down the hall you will find the INCREDIBLE MASTER SUITE! This room has plenty of space with tall ceilings, shutters, and direct access to the back patio. The Master bath is stunning, with a large corner jetted tub, REMODELED WALK IN SHOWER, and 2 large closets! This LOVELY KITCHEN IS A THING OF DREAMS! There is so much space with granite counters and a GAS STOVE. There is also added bar seating. On the other side of the living room you will find 3 more bedrooms, all of which are LARGE with great closet space. One of the secondary rooms has its own full bathroom, the other 2 rooms share a Jack and Jill bath. IF YOU LOVE TO ENTERTAIN THEN THIS IS THE YARD FOR YOU! This back yard has a large covered patio and CHLORINE POOL that gets up to 9 FT deep!
Contact an agent
Home facts
- Year built:2003
- Listing Id #:1180466
- Added:30 day(s) ago
- Updated:August 08, 2025 at 07:27 AM
Rooms and interior
- Bedrooms:4
- Total bathrooms:4
- Full bathrooms:3
- Half bathrooms:1
- Living area:3,198 sq. ft.
Heating and cooling
- Cooling:Central Electric
- Heating:Central Gas
Structure and exterior
- Roof:Composition
- Year built:2003
- Building area:3,198 sq. ft.
- Lot area:0.27 Acres
Schools
- High school:Yukon HS
- Middle school:Yukon MS
- Elementary school:Skyview ES
Finances and disclosures
- Price:$485,000
- Price per sq. ft.:$151.66
New listings near 1217 Camelot Drive
- New
 $325,000Active3 beds 2 baths1,550 sq. ft.
$325,000Active3 beds 2 baths1,550 sq. ft.9304 NW 89th Street, Yukon, OK 73099
MLS# 1185285Listed by: EXP REALTY, LLC - New
 $488,840Active5 beds 3 baths2,520 sq. ft.
$488,840Active5 beds 3 baths2,520 sq. ft.9317 NW 115th Terrace, Yukon, OK 73099
MLS# 1185881Listed by: PREMIUM PROP, LLC - New
 $499,000Active3 beds 3 baths2,838 sq. ft.
$499,000Active3 beds 3 baths2,838 sq. ft.9213 NW 85th Street, Yukon, OK 73099
MLS# 1185662Listed by: SAGE SOTHEBY'S REALTY - New
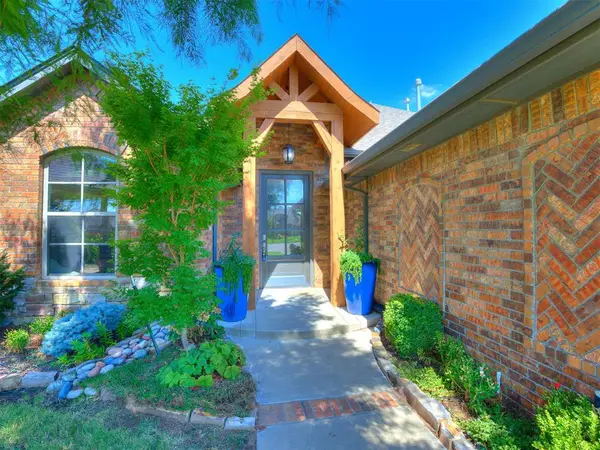 $350,000Active4 beds 2 baths1,804 sq. ft.
$350,000Active4 beds 2 baths1,804 sq. ft.11041 NW 23rd Terrace, Yukon, OK 73099
MLS# 1185810Listed by: WHITTINGTON REALTY - New
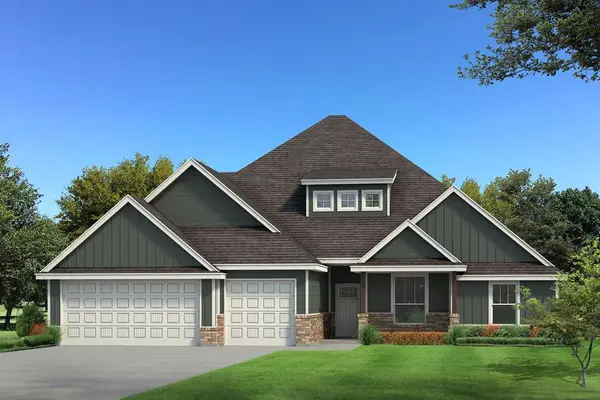 $567,640Active5 beds 4 baths3,350 sq. ft.
$567,640Active5 beds 4 baths3,350 sq. ft.9313 NW 115th Terrace, Yukon, OK 73099
MLS# 1185849Listed by: PREMIUM PROP, LLC - New
 $230,000Active4 beds 2 baths1,459 sq. ft.
$230,000Active4 beds 2 baths1,459 sq. ft.11901 Kameron Way, Yukon, OK 73099
MLS# 1185425Listed by: REDFIN - Open Sun, 2 to 4pmNew
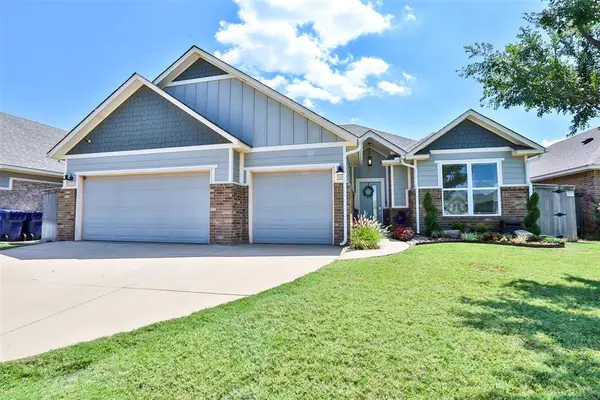 $305,000Active4 beds 2 baths1,847 sq. ft.
$305,000Active4 beds 2 baths1,847 sq. ft.11116 SW 33rd Street, Yukon, OK 73099
MLS# 1185752Listed by: WHITTINGTON REALTY - Open Sun, 2 to 4pmNew
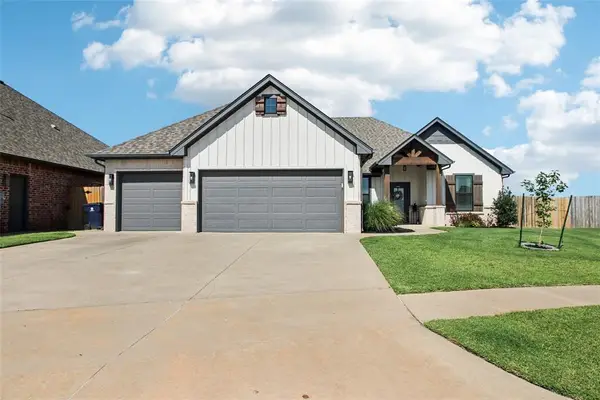 $360,000Active4 beds 2 baths2,007 sq. ft.
$360,000Active4 beds 2 baths2,007 sq. ft.2913 Canyon Berry Lane, Yukon, OK 73099
MLS# 1184950Listed by: BRIX REALTY - New
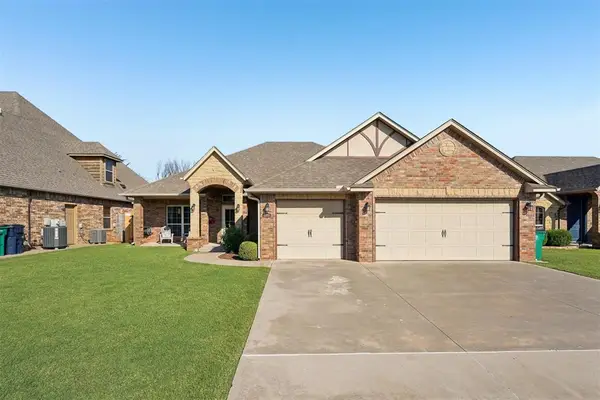 $345,000Active3 beds 2 baths2,052 sq. ft.
$345,000Active3 beds 2 baths2,052 sq. ft.2901 Morgan Trace Road, Yukon, OK 73099
MLS# 1185800Listed by: KEYSTONE REALTY GROUP - New
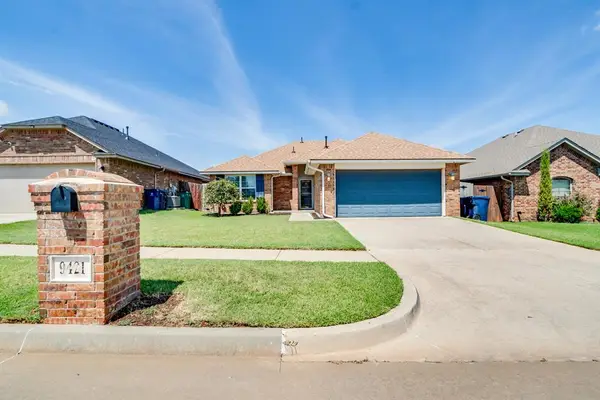 $249,900Active3 beds 2 baths1,444 sq. ft.
$249,900Active3 beds 2 baths1,444 sq. ft.9421 NW 92nd Street, Yukon, OK 73099
MLS# 1185057Listed by: BRIX REALTY

