13028 SW 4th Street, Yukon, OK 73099
Local realty services provided by:Better Homes and Gardens Real Estate Paramount
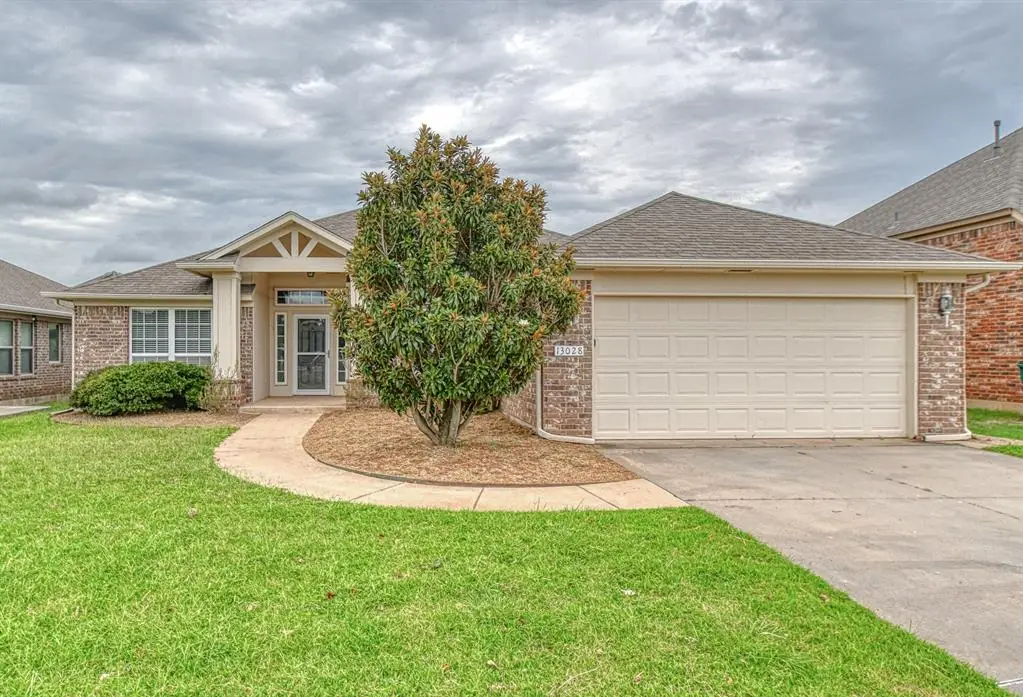
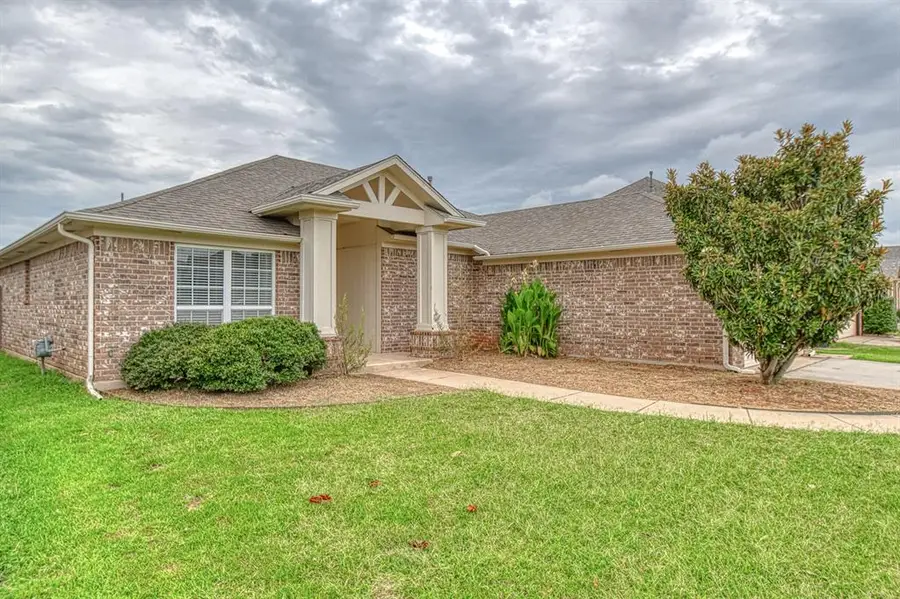
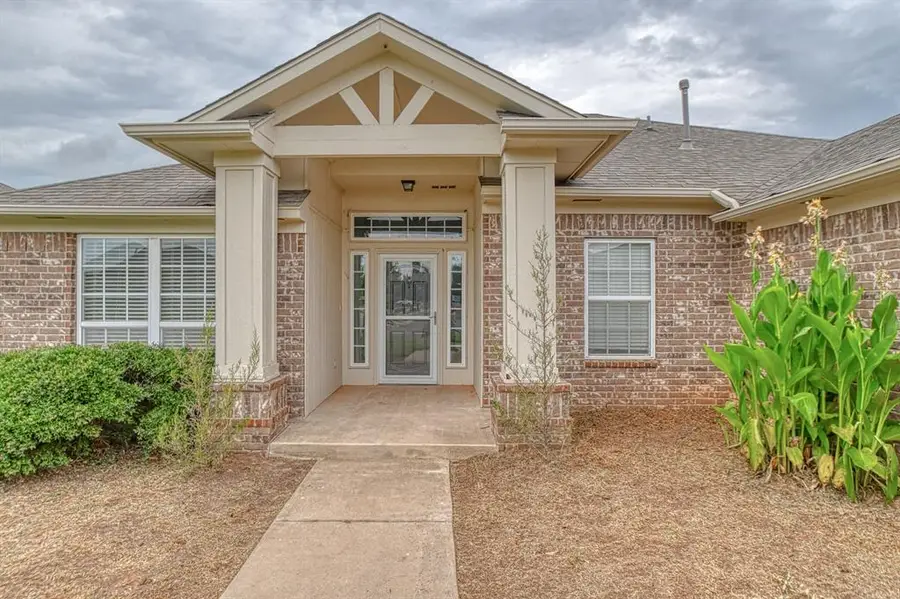
Listed by:steven g morren
Office:sterling real estate
MLS#:1182217
Source:OK_OKC
13028 SW 4th Street,Yukon, OK 73099
$249,500
- 3 Beds
- 2 Baths
- 1,775 sq. ft.
- Single family
- Active
Price summary
- Price:$249,500
- Price per sq. ft.:$140.56
About this home
Craftsman style 3 bedroom home nestled in Somers Pointe, located in the highly desirable Mustang school district. Once you walk in, you're greeted with an open, inviting living area that's well-lit with numerous windows and a grand fireplace with gas logs for easy maintenance! The kitchen is chef-ready with all the appliances, including a refrigerator, microwave, and smooth top cook range for easy clean-up. You'll also love the granite countertops, tiled backsplashes, and the breakfast bar that will fit some stools for extra casual dining. The laundry room is huge with a large folding surface and storage cabinet to make that task a bit less daunting! The split floorplan creates distance and privacy between the primary suite and secondary beds/bath. The primary suite boasts split vanities, a stand up shower, soaking tub, and nice-sized walk-in closet! For under $250K, this home is quite a catch!! So grab it before someone else does!! Somers Pointe amenities include a splashpad and playground for outdoor enjoyment!
Contact an agent
Home facts
- Year built:2005
- Listing Id #:1182217
- Added:9 day(s) ago
- Updated:August 08, 2025 at 12:34 PM
Rooms and interior
- Bedrooms:3
- Total bathrooms:2
- Full bathrooms:2
- Living area:1,775 sq. ft.
Heating and cooling
- Cooling:Central Electric
- Heating:Central Gas
Structure and exterior
- Roof:Composition
- Year built:2005
- Building area:1,775 sq. ft.
- Lot area:0.16 Acres
Schools
- High school:Mustang HS
- Middle school:Mustang North MS
- Elementary school:Riverwood ES
Utilities
- Water:Public
Finances and disclosures
- Price:$249,500
- Price per sq. ft.:$140.56
New listings near 13028 SW 4th Street
- New
 $325,000Active3 beds 2 baths1,550 sq. ft.
$325,000Active3 beds 2 baths1,550 sq. ft.9304 NW 89th Street, Yukon, OK 73099
MLS# 1185285Listed by: EXP REALTY, LLC - New
 $488,840Active5 beds 3 baths2,520 sq. ft.
$488,840Active5 beds 3 baths2,520 sq. ft.9317 NW 115th Terrace, Yukon, OK 73099
MLS# 1185881Listed by: PREMIUM PROP, LLC - New
 $499,000Active3 beds 3 baths2,838 sq. ft.
$499,000Active3 beds 3 baths2,838 sq. ft.9213 NW 85th Street, Yukon, OK 73099
MLS# 1185662Listed by: SAGE SOTHEBY'S REALTY - New
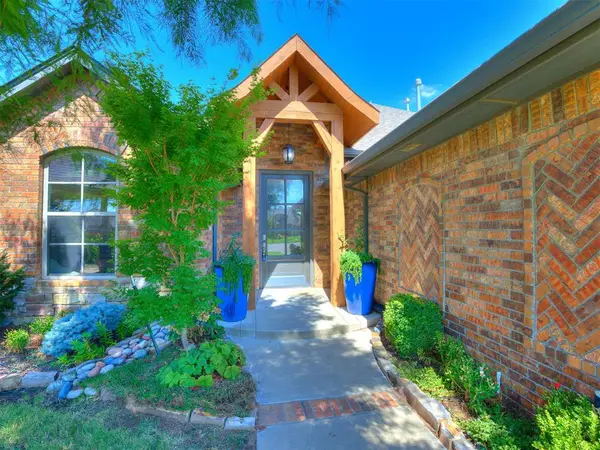 $350,000Active4 beds 2 baths1,804 sq. ft.
$350,000Active4 beds 2 baths1,804 sq. ft.11041 NW 23rd Terrace, Yukon, OK 73099
MLS# 1185810Listed by: WHITTINGTON REALTY - New
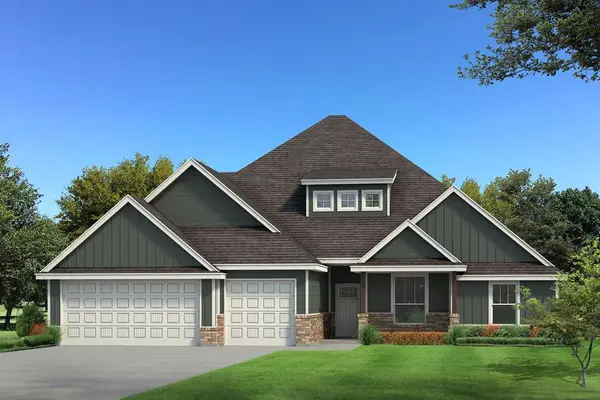 $567,640Active5 beds 4 baths3,350 sq. ft.
$567,640Active5 beds 4 baths3,350 sq. ft.9313 NW 115th Terrace, Yukon, OK 73099
MLS# 1185849Listed by: PREMIUM PROP, LLC - New
 $230,000Active4 beds 2 baths1,459 sq. ft.
$230,000Active4 beds 2 baths1,459 sq. ft.11901 Kameron Way, Yukon, OK 73099
MLS# 1185425Listed by: REDFIN - Open Sun, 2 to 4pmNew
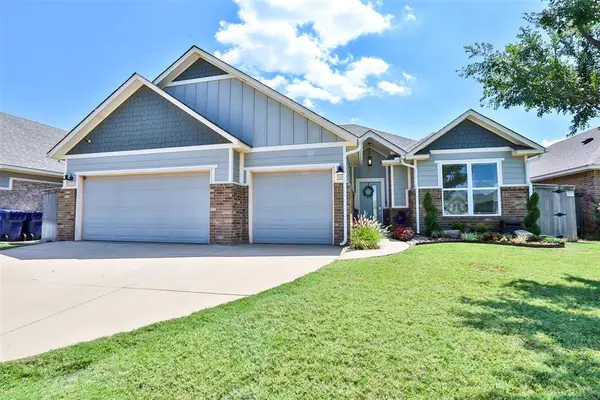 $305,000Active4 beds 2 baths1,847 sq. ft.
$305,000Active4 beds 2 baths1,847 sq. ft.11116 SW 33rd Street, Yukon, OK 73099
MLS# 1185752Listed by: WHITTINGTON REALTY - Open Sun, 2 to 4pmNew
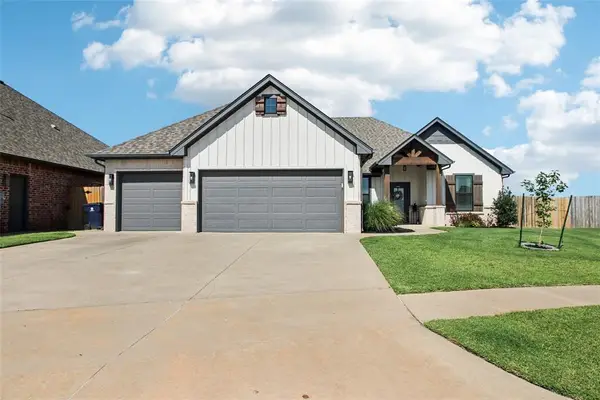 $360,000Active4 beds 2 baths2,007 sq. ft.
$360,000Active4 beds 2 baths2,007 sq. ft.2913 Canyon Berry Lane, Yukon, OK 73099
MLS# 1184950Listed by: BRIX REALTY - New
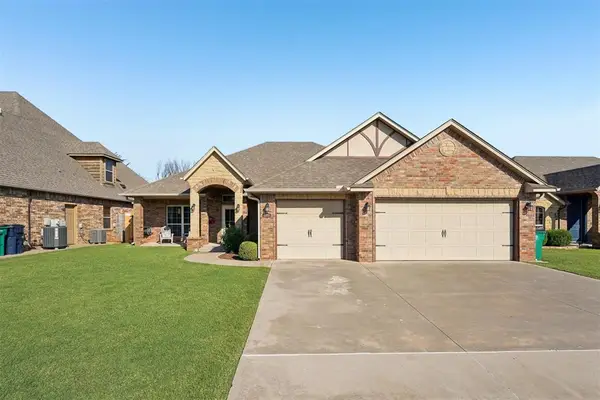 $345,000Active3 beds 2 baths2,052 sq. ft.
$345,000Active3 beds 2 baths2,052 sq. ft.2901 Morgan Trace Road, Yukon, OK 73099
MLS# 1185800Listed by: KEYSTONE REALTY GROUP - New
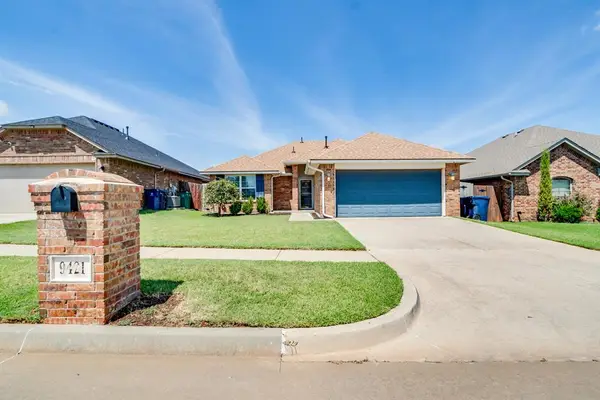 $249,900Active3 beds 2 baths1,444 sq. ft.
$249,900Active3 beds 2 baths1,444 sq. ft.9421 NW 92nd Street, Yukon, OK 73099
MLS# 1185057Listed by: BRIX REALTY

