13321 SW 3rd Street, Yukon, OK 73099
Local realty services provided by:Better Homes and Gardens Real Estate The Platinum Collective
Listed by:misti serrano
Office:chamberlain realty llc.
MLS#:1194679
Source:OK_OKC
13321 SW 3rd Street,Yukon, OK 73099
$230,400
- 3 Beds
- 2 Baths
- 1,440 sq. ft.
- Single family
- Active
Price summary
- Price:$230,400
- Price per sq. ft.:$160
About this home
Charming 3-Bedroom Home!
* Welcome to this 2011 home featuring 3 bedrooms, 2 bathrooms, and a spacious 2-car garage, nestled on a quiet street in the highly sought-after Somers Pointe neighborhood. Home features an open floor plan, tons of natural light, and a large back yard. Master Suite: separate soaker tub/shower and walk in closet. Kitchen: tile back splash, pantry and new garbage disposal. Secondary bathroom has two entry points.
Located in the Mustang School District, this property offers a perfect blend of comfort, convenience, and community.
* Enjoy peaceful evening walks through the quiet neighborhood or spend weekends at the community park and splash pad—ideal for families or those who enjoy an active lifestyle.
Roof replaced in 2018 with Class 4 impact-resistant shingles. HVAC recently serviced. Newer Blinds throughout the home. 2021 new flooring and new interior paint.
This home offers a great opportunity for buyers looking to add their personal touch or invest in a well-located property.
Don't miss your chance to own a home in this popular community—schedule your showing today!
Contact an agent
Home facts
- Year built:2011
- Listing ID #:1194679
- Added:1 day(s) ago
- Updated:October 06, 2025 at 10:16 PM
Rooms and interior
- Bedrooms:3
- Total bathrooms:2
- Full bathrooms:2
- Living area:1,440 sq. ft.
Heating and cooling
- Cooling:Central Electric
- Heating:Central Electric
Structure and exterior
- Roof:Composition
- Year built:2011
- Building area:1,440 sq. ft.
- Lot area:0.14 Acres
Schools
- High school:Mustang HS
- Middle school:Meadow Brook Intermediate School
- Elementary school:Riverwood ES
Finances and disclosures
- Price:$230,400
- Price per sq. ft.:$160
New listings near 13321 SW 3rd Street
- New
 $280,000Active3 beds 2 baths1,500 sq. ft.
$280,000Active3 beds 2 baths1,500 sq. ft.9101 Poppey Place, Yukon, OK 73099
MLS# 1194691Listed by: HOMESTEAD + CO - New
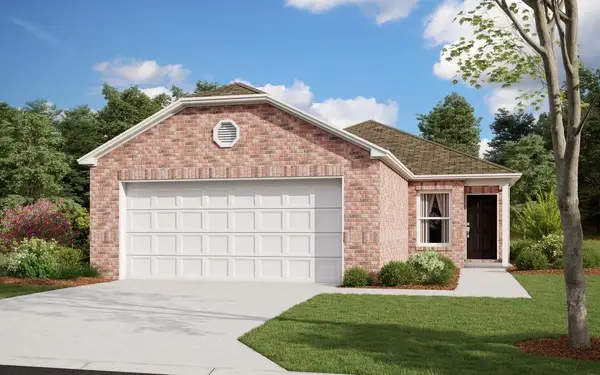 $218,900Active3 beds 2 baths1,248 sq. ft.
$218,900Active3 beds 2 baths1,248 sq. ft.9313 NW 128th Street, Yukon, OK 73099
MLS# 1194652Listed by: COPPER CREEK REAL ESTATE - New
 $225,900Active3 beds 2 baths1,373 sq. ft.
$225,900Active3 beds 2 baths1,373 sq. ft.9316 NW 129th Street, Yukon, OK 73099
MLS# 1194653Listed by: COPPER CREEK REAL ESTATE - New
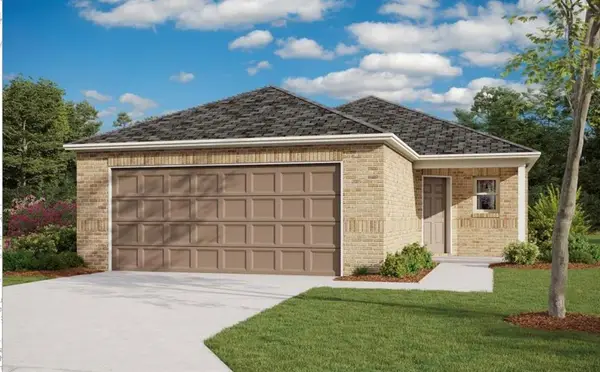 $238,900Active4 beds 2 baths1,459 sq. ft.
$238,900Active4 beds 2 baths1,459 sq. ft.9317 NW 129th Street, Yukon, OK 73099
MLS# 1194655Listed by: COPPER CREEK REAL ESTATE - New
 $277,900Active4 beds 3 baths2,065 sq. ft.
$277,900Active4 beds 3 baths2,065 sq. ft.9321 NW 129th Street, Yukon, OK 73099
MLS# 1194656Listed by: COPPER CREEK REAL ESTATE - New
 $309,900Active3 beds 3 baths2,151 sq. ft.
$309,900Active3 beds 3 baths2,151 sq. ft.11517 SW 24th Street, Yukon, OK 73099
MLS# 1194599Listed by: PURPOSEFUL PROPERTY MANAGEMENT - New
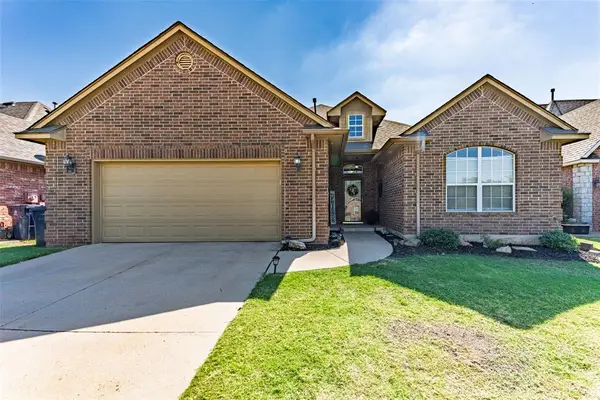 $297,500Active3 beds 2 baths1,989 sq. ft.
$297,500Active3 beds 2 baths1,989 sq. ft.11004 NW 108th Terrace, Yukon, OK 73099
MLS# 1194353Listed by: CHINOWTH & COHEN - New
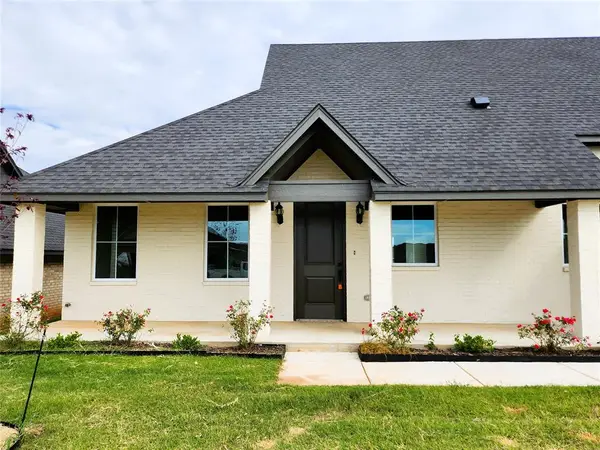 $429,900Active4 beds 3 baths2,450 sq. ft.
$429,900Active4 beds 3 baths2,450 sq. ft.11621 NW 102nd Street, Yukon, OK 73099
MLS# 1159961Listed by: CLEAR SOURCE REALTY - New
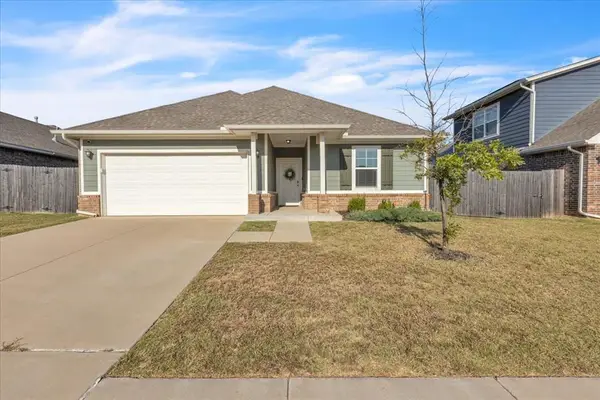 $284,999Active4 beds 2 baths1,766 sq. ft.
$284,999Active4 beds 2 baths1,766 sq. ft.14205 Athens Lane, Yukon, OK 73099
MLS# 1193730Listed by: BRIX REALTY
