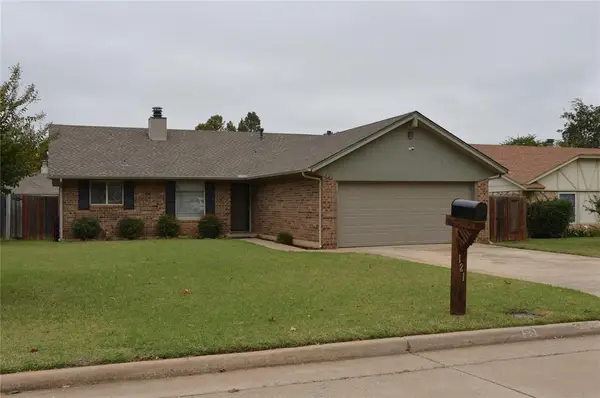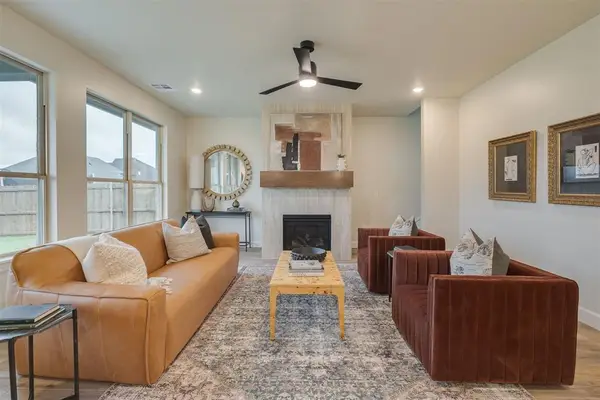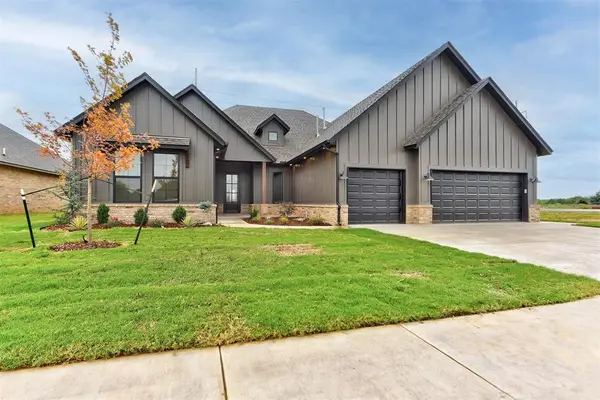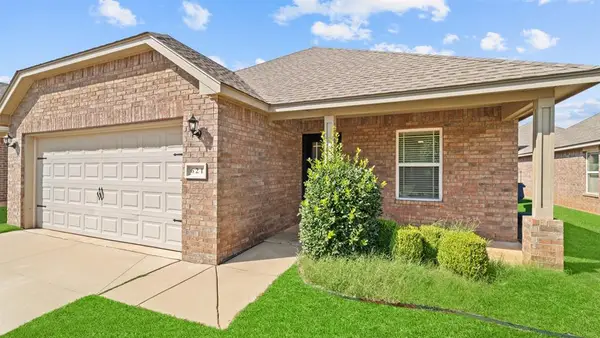13805 Hunter Jackson Drive, Yukon, OK 73099
Local realty services provided by:Better Homes and Gardens Real Estate The Platinum Collective
Listed by:markus s. smith
Office:keller williams realty elite
MLS#:1199714
Source:OK_OKC
13805 Hunter Jackson Drive,Yukon, OK 73099
$264,805
- 4 Beds
- 2 Baths
- 1,913 sq. ft.
- Single family
- Active
Price summary
- Price:$264,805
- Price per sq. ft.:$138.42
About this home
Check out this well-maintained 4-BEDROOM home that is located in the beautiful Stoneridge Farms community. This community offers a playground and pool and so much more! This MOVE-IN READY home is waiting for its new owners and they will be blown away by the features that run throughout the home. Just check out the spacious living area with wood-look tile that runs throughout the great room, high ceilings, crown molding, and brick fireplace with custom mantle are just some of the amazing features. The kitchen is perfect for the chef in your household as it boasts a large peninsula with bar top seating, all stainless appliances, granite counter tops, and recessed lighting. Check out the spacious primary bedroom with its trey-ceiling and its amazing en suite with tiled shower, jetted tub, double vanities, and Australian walk through closet. The backyard space and large covered back patio is perfect to host large parties with families and friends. As a BONUS, the stainless refrigerator and washer and dryer STAYS and a BRAND NEW ROOF will be installed prior to closing making it the perfect MOVE-IN READY home!! The community also offers a neighborhood pool, kiddie pool, clubhouse, and playground. This home is definitely a must see! Buyers are to confirm all information including schools.
Contact an agent
Home facts
- Year built:2007
- Listing ID #:1199714
- Added:1 day(s) ago
- Updated:November 02, 2025 at 04:07 PM
Rooms and interior
- Bedrooms:4
- Total bathrooms:2
- Full bathrooms:2
- Living area:1,913 sq. ft.
Heating and cooling
- Cooling:Central Electric
- Heating:Central Gas
Structure and exterior
- Roof:Architecural Shingle
- Year built:2007
- Building area:1,913 sq. ft.
- Lot area:0.18 Acres
Schools
- High school:Piedmont HS
- Middle school:Piedmont MS
- Elementary school:Stone Ridge ES
Utilities
- Water:Public
Finances and disclosures
- Price:$264,805
- Price per sq. ft.:$138.42
New listings near 13805 Hunter Jackson Drive
- New
 $230,000Active3 beds 4 baths1,466 sq. ft.
$230,000Active3 beds 4 baths1,466 sq. ft.1109 Westridge Drive, Yukon, OK 73099
MLS# 1199637Listed by: BLOCK ONE REAL ESTATE - New
 $219,900Active3 beds 2 baths1,340 sq. ft.
$219,900Active3 beds 2 baths1,340 sq. ft.12328 SW 9th Terrace, Yukon, OK 73099
MLS# 1198414Listed by: METRO BROKERS OF OKLAHOMA CENT - New
 $210,000Active3 beds 2 baths1,549 sq. ft.
$210,000Active3 beds 2 baths1,549 sq. ft.121 Pawnee Place, Yukon, OK 73099
MLS# 1199552Listed by: METRO CONNECT REAL ESTATE - New
 $519,900Active4 beds 3 baths2,900 sq. ft.
$519,900Active4 beds 3 baths2,900 sq. ft.9209 NW 147th Terrace, Yukon, OK 73099
MLS# 1199645Listed by: THE AGENCY - Open Sun, 2 to 4pmNew
 $270,000Active3 beds 2 baths1,630 sq. ft.
$270,000Active3 beds 2 baths1,630 sq. ft.7609 Geneva Rea Lane, Yukon, OK 73099
MLS# 1199724Listed by: RE/MAX PREFERRED - New
 $230,000Active3 beds 2 baths1,473 sq. ft.
$230,000Active3 beds 2 baths1,473 sq. ft.11808 Jude Way, Yukon, OK 73099
MLS# 1199713Listed by: HOMEWORX, LLC - New
 $242,066Active3 beds 2 baths1,248 sq. ft.
$242,066Active3 beds 2 baths1,248 sq. ft.3208 Adelyn Terrace, Yukon, OK 73099
MLS# 1198359Listed by: CHERRYWOOD - Open Sun, 2 to 6pmNew
 $459,000Active4 beds 3 baths2,566 sq. ft.
$459,000Active4 beds 3 baths2,566 sq. ft.9304 NW 79th Terrace, Yukon, OK 73099
MLS# 1199611Listed by: THE AGENCY - Open Sun, 2 to 4pmNew
 $249,000Active3 beds 2 baths1,670 sq. ft.
$249,000Active3 beds 2 baths1,670 sq. ft.621 Christian Lane, Yukon, OK 73099
MLS# 1199557Listed by: LIME REALTY - Open Sun, 2 to 4pmNew
 $330,000Active4 beds 2 baths2,821 sq. ft.
$330,000Active4 beds 2 baths2,821 sq. ft.212 Sage Brush Road, Yukon, OK 73099
MLS# 1197948Listed by: DOMINION REAL ESTATE
