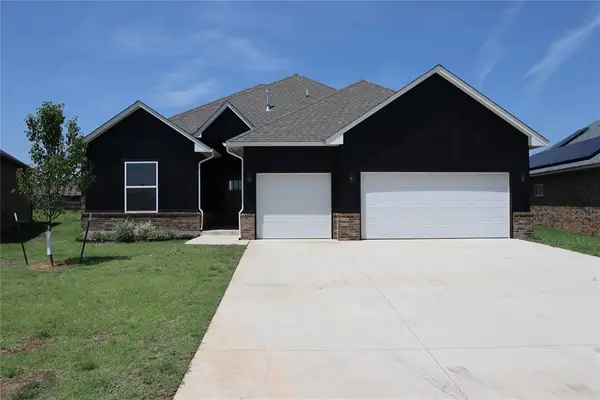14312 Kamber Drive, Yukon, OK 73099
Local realty services provided by:Better Homes and Gardens Real Estate The Platinum Collective
Listed by:rachel l. nichols
Office:keller williams realty elite
MLS#:1197017
Source:OK_OKC
14312 Kamber Drive,Yukon, OK 73099
$414,900
- 4 Beds
- 3 Baths
- 2,431 sq. ft.
- Single family
- Active
Upcoming open houses
- Sun, Oct 2602:00 pm - 04:00 pm
Price summary
- Price:$414,900
- Price per sq. ft.:$170.67
About this home
Located in the desirable Piedmont school district, this spacious 4-bedroom home offers over 2,400 square feet of thoughtfully designed living space. The open-concept layout connects the living, kitchen, and dining areas — perfect for everyday living and effortless entertaining. Upstairs, you’ll find a huge bonus room for movie nights (projector and screen stay with the home!). The split floor plan ensures privacy in the primary suite, complete with dual vanities, a large jetted tub, walk-in shower, AND his-and-hers walk-in closets. Step outside to the true showstopper — a spacious covered patio with an outdoor fireplace and a peaceful view of the greenbelt and one of the two neighborhood ponds. Additionally, Stoneridge Farms residents enjoy a community pool + clubhouse, plus a park with basketball courts + soccer goals. This home is within walking distance to Stoneridge Elementary, as well as the brand new Intermediate school that is scheduled to open in the 2026-27 school year. Perfectly situated minutes from both the Kilpatrick Turnpike as well as NW Expressway. Close enough for city amenities, far enough for peaceful community living. Come see it!
Contact an agent
Home facts
- Year built:2019
- Listing ID #:1197017
- Added:1 day(s) ago
- Updated:October 26, 2025 at 05:09 AM
Rooms and interior
- Bedrooms:4
- Total bathrooms:3
- Full bathrooms:3
- Living area:2,431 sq. ft.
Heating and cooling
- Cooling:Central Electric
- Heating:Central Gas
Structure and exterior
- Roof:Composition
- Year built:2019
- Building area:2,431 sq. ft.
- Lot area:0.19 Acres
Schools
- High school:Piedmont HS
- Middle school:Piedmont MS
- Elementary school:Stone Ridge ES
Utilities
- Water:Public
Finances and disclosures
- Price:$414,900
- Price per sq. ft.:$170.67
New listings near 14312 Kamber Drive
- New
 $399,000Active4 beds 4 baths2,412 sq. ft.
$399,000Active4 beds 4 baths2,412 sq. ft.14875 Arrowhead Drive, Yukon, OK 73099
MLS# 1197836Listed by: KELLER WILLIAMS REALTY ELITE - New
 $224,000Active4 beds 2 baths1,748 sq. ft.
$224,000Active4 beds 2 baths1,748 sq. ft.1119 Oakwood Drive, Yukon, OK 73099
MLS# 1197830Listed by: HEATHER & COMPANY REALTY GROUP - New
 $419,900Active3 beds 3 baths2,697 sq. ft.
$419,900Active3 beds 3 baths2,697 sq. ft.10117 Millspaugh Way, Yukon, OK 73099
MLS# 1197818Listed by: KG REALTY LLC - New
 $254,000Active3 beds 2 baths1,564 sq. ft.
$254,000Active3 beds 2 baths1,564 sq. ft.12520 SW 12th Street, Yukon, OK 73099
MLS# 1197409Listed by: EPIQUE REALTY - New
 $479,900Active4 beds 4 baths2,548 sq. ft.
$479,900Active4 beds 4 baths2,548 sq. ft.9517 Sultans Water Way, Yukon, OK 73099
MLS# 1197220Listed by: CHINOWTH & COHEN - New
 $476,000Active4 beds 4 baths2,549 sq. ft.
$476,000Active4 beds 4 baths2,549 sq. ft.9509 Sultans Water Way, Yukon, OK 73099
MLS# 1197221Listed by: CHINOWTH & COHEN - New
 $359,900Active4 beds 3 baths2,259 sq. ft.
$359,900Active4 beds 3 baths2,259 sq. ft.10617 Little Sallisaw Creek Drive, Yukon, OK 73099
MLS# 1197784Listed by: HAMILWOOD REAL ESTATE - New
 $299,900Active4 beds 3 baths2,056 sq. ft.
$299,900Active4 beds 3 baths2,056 sq. ft.4825 Deer Ridge Boulevard, Yukon, OK 73099
MLS# 1197786Listed by: METRO FIRST REALTY GROUP - New
 $329,900Active4 beds 2 baths1,850 sq. ft.
$329,900Active4 beds 2 baths1,850 sq. ft.11817 NW 120th Terrace, Yukon, OK 73099
MLS# 1197647Listed by: HAMILWOOD REAL ESTATE
