14517 N Astor Lane, Yukon, OK 73099
Local realty services provided by:Better Homes and Gardens Real Estate Paramount
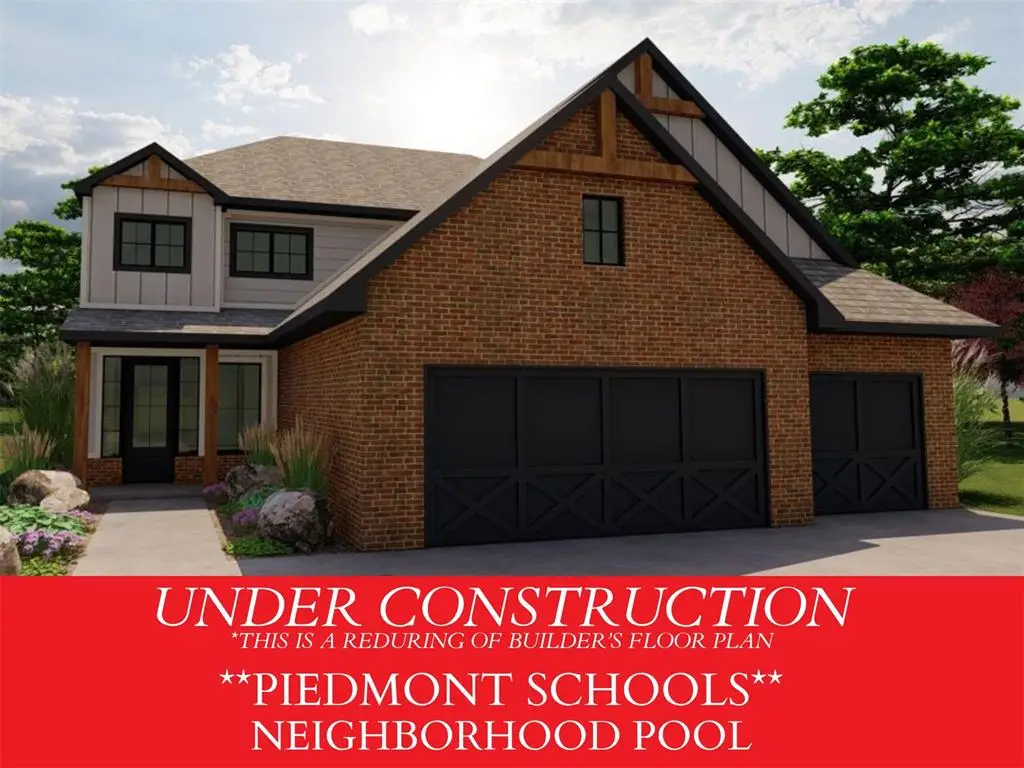
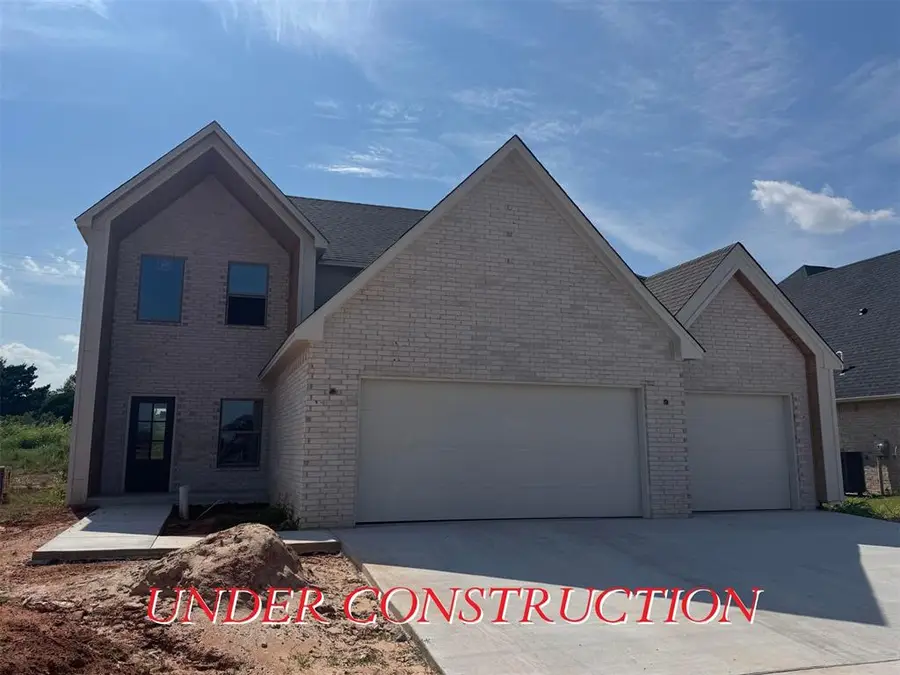
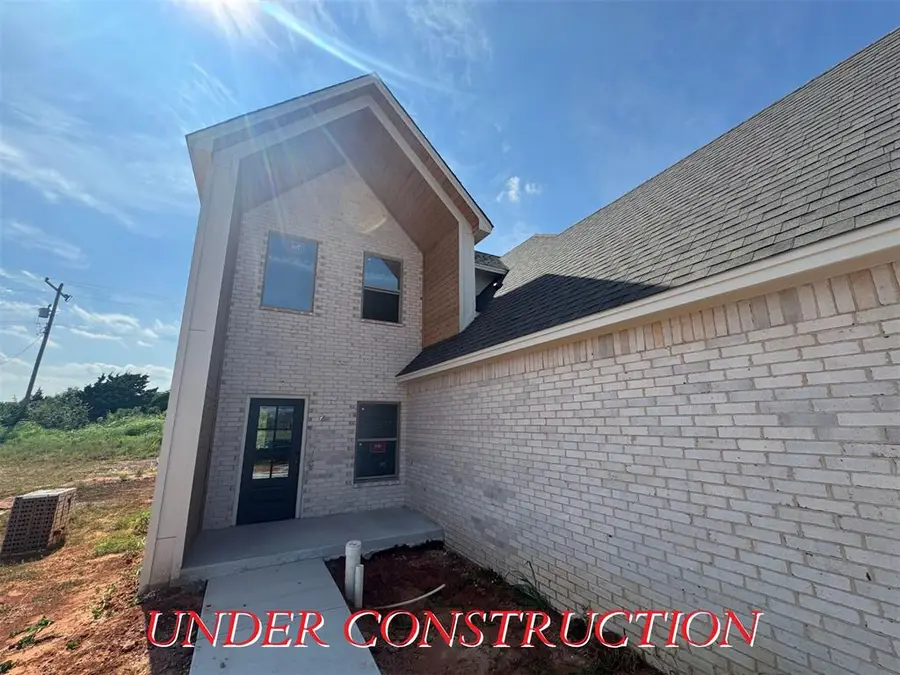
Listed by:jenny burns
Office:keller williams central ok ed
MLS#:1182925
Source:OK_OKC
14517 N Astor Lane,Yukon, OK 73099
$459,900
- 3 Beds
- 3 Baths
- 2,397 sq. ft.
- Single family
- Active
Price summary
- Price:$459,900
- Price per sq. ft.:$191.86
About this home
A beautifully crafted two-story home that seamlessly blends elegance, functionality, and space for modern living. MAHOGANY FLOOR PLAN. From the moment you step onto the covered front porch and enter the bright, welcoming foyer, you'll appreciate the design throughout. Off the entry, a versatile study or flex room offers the perfect space for a home office or guest accommodations, while a convenient bath and mudroom connect directly to a spacious 3-car garage.
This home has open-concept main living area. The living room flows effortlessly into the dining space and contemporary kitchen, which features a large center island, sleek finishes, and a nearby pantry and utility room for added convenience. The main level also boasts a private and luxurious primary suite, complete with a spa-inspired bath offering a separate tub and shower, dual vanities, and a large walk-in closet with direct access to the laundry room.
Upstairs, two additional bedrooms with generous closet space share a full bathroom, while a large bonus room provides option for a media room, playroom, or home gym. Step outside to enjoy the covered back patio, perfect for relaxing or entertaining in a peaceful outdoor setting.
This home is built for comfort, style, and durability, with standout features like an engineered post-tension foundation, seamless gutters, front and back covered porches. Enjoy modern convenience with a Schlage® electronic keypad lock, a full-view back door with built-in blinds, and a programmable Rainbird® 6-zone sprinkler system (select plans). Energy efficiency and smart design are evident throughout with exterior weatherproof outlets, and a garage opener with Wi-Fi technology.
With its blend of high-end finishes, smart features, and flexible living spaces, this home is a perfect choice for those seeking both comfort and sophistication.
Contact an agent
Home facts
- Listing Id #:1182925
- Added:14 day(s) ago
- Updated:August 08, 2025 at 12:29 PM
Rooms and interior
- Bedrooms:3
- Total bathrooms:3
- Full bathrooms:3
- Living area:2,397 sq. ft.
Heating and cooling
- Cooling:Central Electric
- Heating:Central Gas
Structure and exterior
- Roof:Composition
- Building area:2,397 sq. ft.
- Lot area:0.2 Acres
Schools
- High school:Piedmont HS
- Middle school:Piedmont MS
- Elementary school:Stone Ridge ES
Utilities
- Water:Public
Finances and disclosures
- Price:$459,900
- Price per sq. ft.:$191.86
New listings near 14517 N Astor Lane
- New
 $325,000Active3 beds 2 baths1,550 sq. ft.
$325,000Active3 beds 2 baths1,550 sq. ft.9304 NW 89th Street, Yukon, OK 73099
MLS# 1185285Listed by: EXP REALTY, LLC - New
 $488,840Active5 beds 3 baths2,520 sq. ft.
$488,840Active5 beds 3 baths2,520 sq. ft.9317 NW 115th Terrace, Yukon, OK 73099
MLS# 1185881Listed by: PREMIUM PROP, LLC - New
 $499,000Active3 beds 3 baths2,838 sq. ft.
$499,000Active3 beds 3 baths2,838 sq. ft.9213 NW 85th Street, Yukon, OK 73099
MLS# 1185662Listed by: SAGE SOTHEBY'S REALTY - New
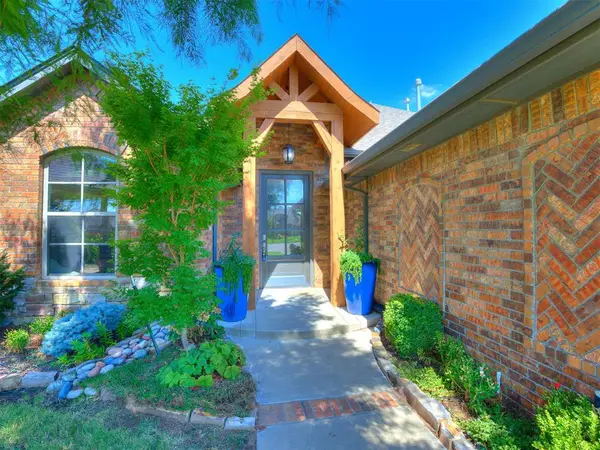 $350,000Active4 beds 2 baths1,804 sq. ft.
$350,000Active4 beds 2 baths1,804 sq. ft.11041 NW 23rd Terrace, Yukon, OK 73099
MLS# 1185810Listed by: WHITTINGTON REALTY - New
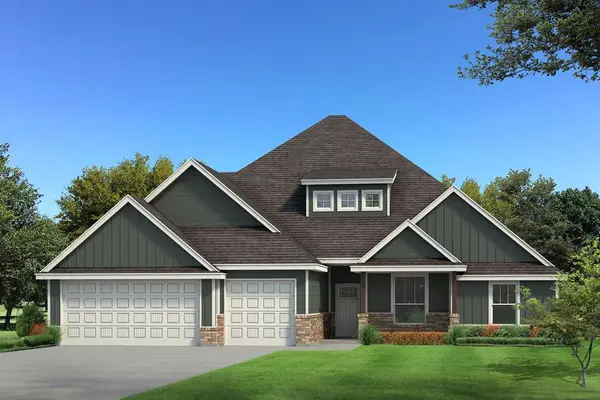 $567,640Active5 beds 4 baths3,350 sq. ft.
$567,640Active5 beds 4 baths3,350 sq. ft.9313 NW 115th Terrace, Yukon, OK 73099
MLS# 1185849Listed by: PREMIUM PROP, LLC - New
 $230,000Active4 beds 2 baths1,459 sq. ft.
$230,000Active4 beds 2 baths1,459 sq. ft.11901 Kameron Way, Yukon, OK 73099
MLS# 1185425Listed by: REDFIN - Open Sun, 2 to 4pmNew
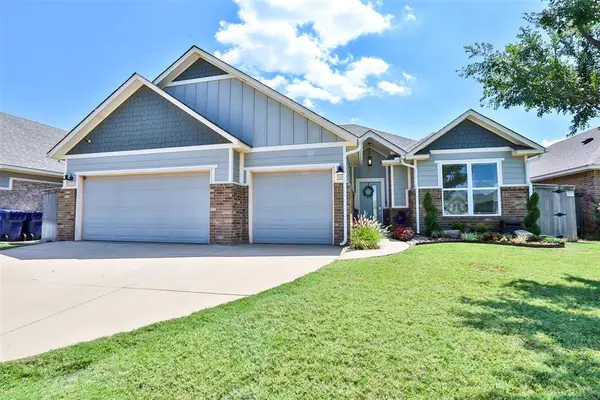 $305,000Active4 beds 2 baths1,847 sq. ft.
$305,000Active4 beds 2 baths1,847 sq. ft.11116 SW 33rd Street, Yukon, OK 73099
MLS# 1185752Listed by: WHITTINGTON REALTY - Open Sun, 2 to 4pmNew
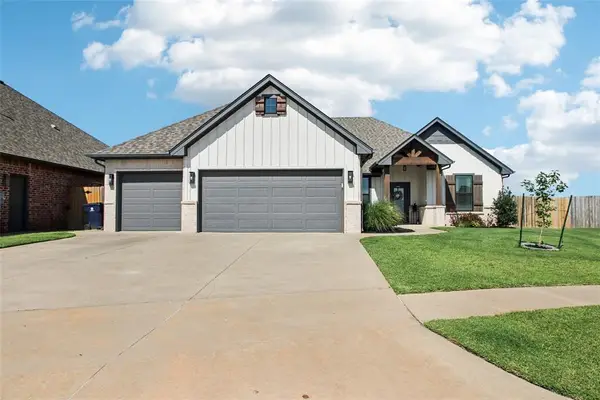 $360,000Active4 beds 2 baths2,007 sq. ft.
$360,000Active4 beds 2 baths2,007 sq. ft.2913 Canyon Berry Lane, Yukon, OK 73099
MLS# 1184950Listed by: BRIX REALTY - New
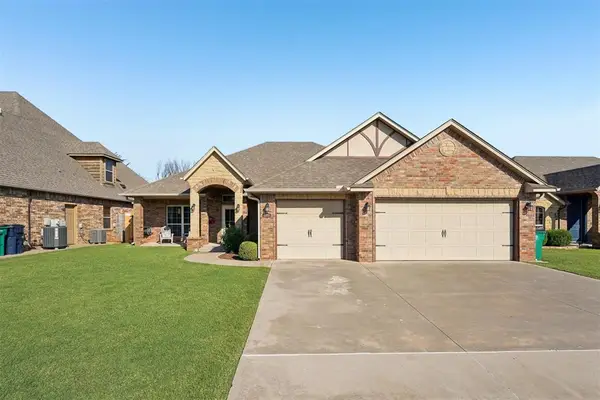 $345,000Active3 beds 2 baths2,052 sq. ft.
$345,000Active3 beds 2 baths2,052 sq. ft.2901 Morgan Trace Road, Yukon, OK 73099
MLS# 1185800Listed by: KEYSTONE REALTY GROUP - New
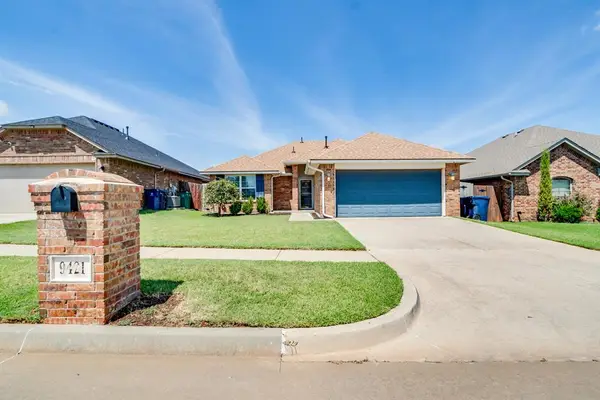 $249,900Active3 beds 2 baths1,444 sq. ft.
$249,900Active3 beds 2 baths1,444 sq. ft.9421 NW 92nd Street, Yukon, OK 73099
MLS# 1185057Listed by: BRIX REALTY

