15996 Rolling Hills Road, Yukon, OK 73099
Local realty services provided by:Better Homes and Gardens Real Estate Paramount
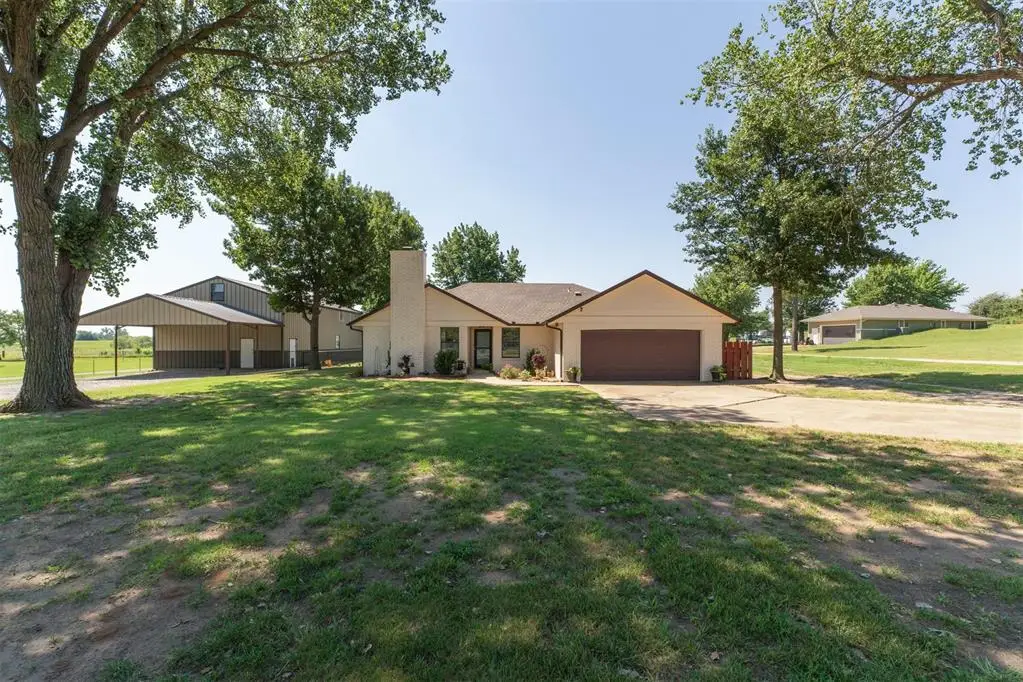
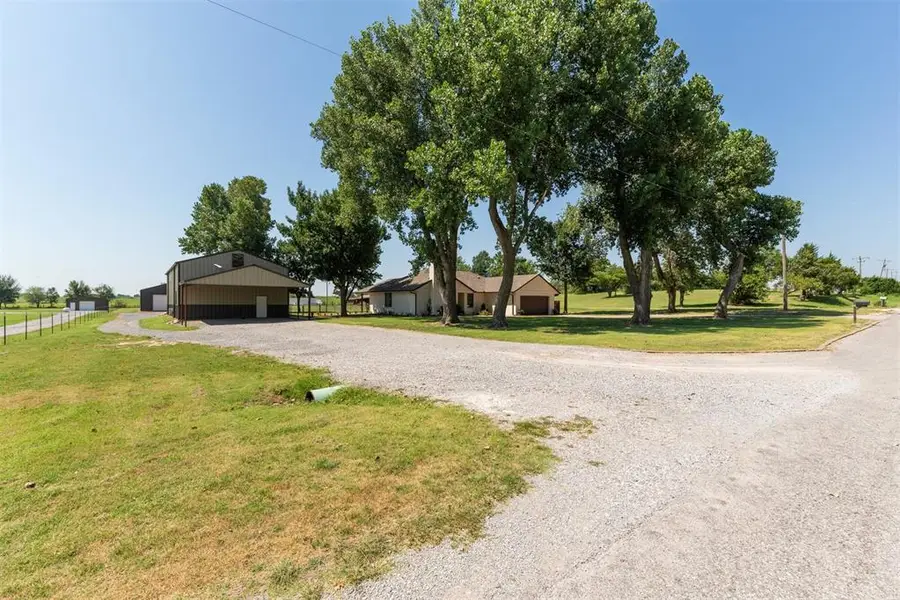
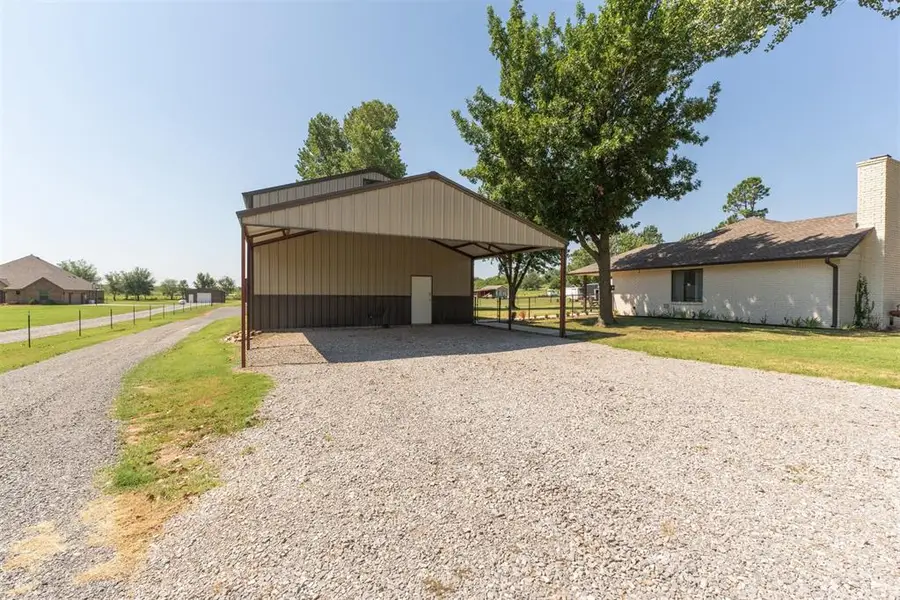
Listed by:brandon davis
Office:bailee & co. real estate
MLS#:1184635
Source:OK_OKC
15996 Rolling Hills Road,Yukon, OK 73099
$315,000
- 3 Beds
- 2 Baths
- 1,416 sq. ft.
- Single family
- Pending
Price summary
- Price:$315,000
- Price per sq. ft.:$222.46
About this home
Your Secluded Outdoor Oasis Awaits! Nestled among large, mature shade trees, this beautifully remodeled home invites you in with an open and welcoming layout. The spacious living room features soaring cathedral ceilings and a cozy fireplace, creating the perfect gathering space.
Step into the brand-new kitchen, complete with modern cabinetry and warm butcher block countertops—perfect for both daily living and entertaining. Down the hall, you'll find the primary suite, boasting a completely remodeled en-suite bathroom with a stunning walk-in tile shower.
The additional bedrooms have been thoughtfully updated with fresh paint and stylish wallpaper and share a fully renovated hall bathroom.
Step outside to your covered back patio and take in the peaceful surroundings of 2.5 acres (MOL)—a serene escape that offers both privacy and space to roam.
This property also includes two large shops:
A 30' x 60' insulated shop, complete with office/living quarters—ideal for a business, workshop, or guest space.
A 30' x 30' steel building, perfect for storing toys, boats, RVs, or overflow equipment.
All this is located just minutes from downtown Yukon and OKC, offering the perfect blend of quiet country living with city convenience.
Welcome home!
Contact an agent
Home facts
- Year built:1980
- Listing Id #:1184635
- Added:7 day(s) ago
- Updated:August 09, 2025 at 04:08 AM
Rooms and interior
- Bedrooms:3
- Total bathrooms:2
- Full bathrooms:2
- Living area:1,416 sq. ft.
Heating and cooling
- Cooling:Central Electric
- Heating:Central Electric
Structure and exterior
- Roof:Composition
- Year built:1980
- Building area:1,416 sq. ft.
- Lot area:2.5 Acres
Schools
- High school:N/A
- Middle school:N/A
- Elementary school:Riverside Public School
Utilities
- Water:Private Well Available
- Sewer:Septic Tank
Finances and disclosures
- Price:$315,000
- Price per sq. ft.:$222.46
New listings near 15996 Rolling Hills Road
- New
 $325,000Active3 beds 2 baths1,550 sq. ft.
$325,000Active3 beds 2 baths1,550 sq. ft.9304 NW 89th Street, Yukon, OK 73099
MLS# 1185285Listed by: EXP REALTY, LLC - New
 $488,840Active5 beds 3 baths2,520 sq. ft.
$488,840Active5 beds 3 baths2,520 sq. ft.9317 NW 115th Terrace, Yukon, OK 73099
MLS# 1185881Listed by: PREMIUM PROP, LLC - New
 $499,000Active3 beds 3 baths2,838 sq. ft.
$499,000Active3 beds 3 baths2,838 sq. ft.9213 NW 85th Street, Yukon, OK 73099
MLS# 1185662Listed by: SAGE SOTHEBY'S REALTY - New
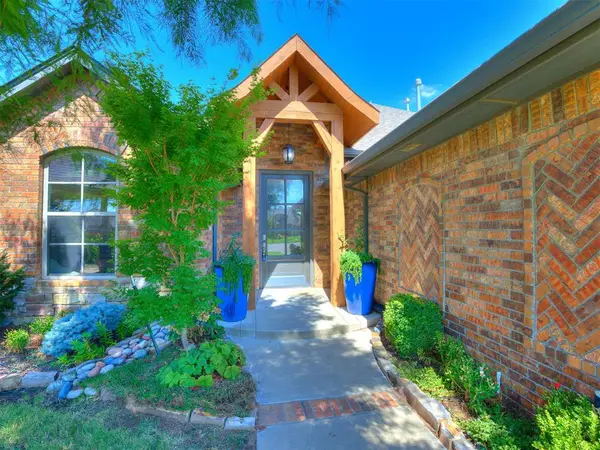 $350,000Active4 beds 2 baths1,804 sq. ft.
$350,000Active4 beds 2 baths1,804 sq. ft.11041 NW 23rd Terrace, Yukon, OK 73099
MLS# 1185810Listed by: WHITTINGTON REALTY - New
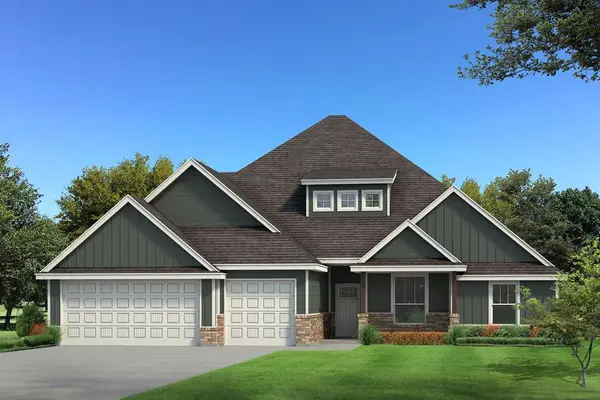 $567,640Active5 beds 4 baths3,350 sq. ft.
$567,640Active5 beds 4 baths3,350 sq. ft.9313 NW 115th Terrace, Yukon, OK 73099
MLS# 1185849Listed by: PREMIUM PROP, LLC - New
 $230,000Active4 beds 2 baths1,459 sq. ft.
$230,000Active4 beds 2 baths1,459 sq. ft.11901 Kameron Way, Yukon, OK 73099
MLS# 1185425Listed by: REDFIN - Open Sun, 2 to 4pmNew
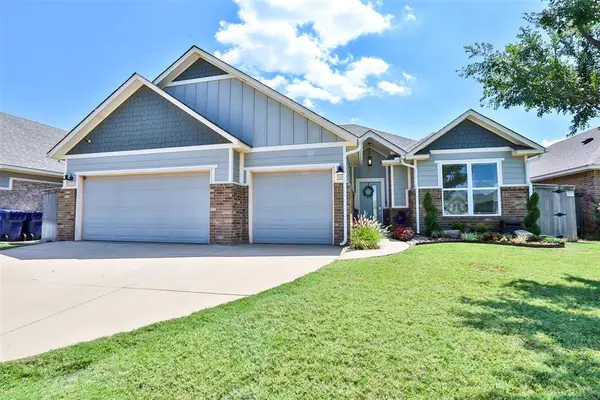 $305,000Active4 beds 2 baths1,847 sq. ft.
$305,000Active4 beds 2 baths1,847 sq. ft.11116 SW 33rd Street, Yukon, OK 73099
MLS# 1185752Listed by: WHITTINGTON REALTY - Open Sun, 2 to 4pmNew
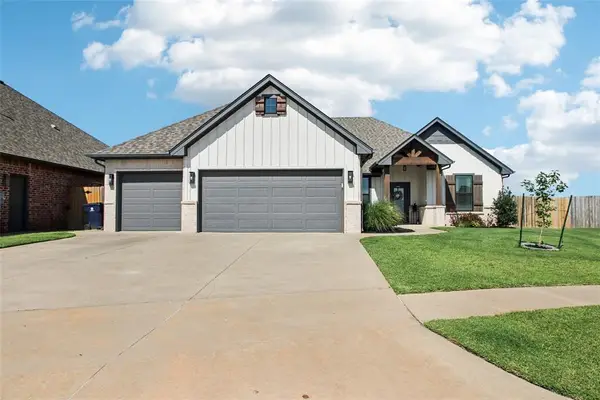 $360,000Active4 beds 2 baths2,007 sq. ft.
$360,000Active4 beds 2 baths2,007 sq. ft.2913 Canyon Berry Lane, Yukon, OK 73099
MLS# 1184950Listed by: BRIX REALTY - New
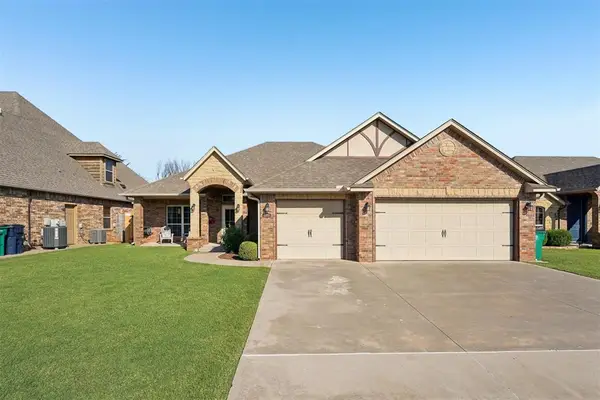 $345,000Active3 beds 2 baths2,052 sq. ft.
$345,000Active3 beds 2 baths2,052 sq. ft.2901 Morgan Trace Road, Yukon, OK 73099
MLS# 1185800Listed by: KEYSTONE REALTY GROUP - New
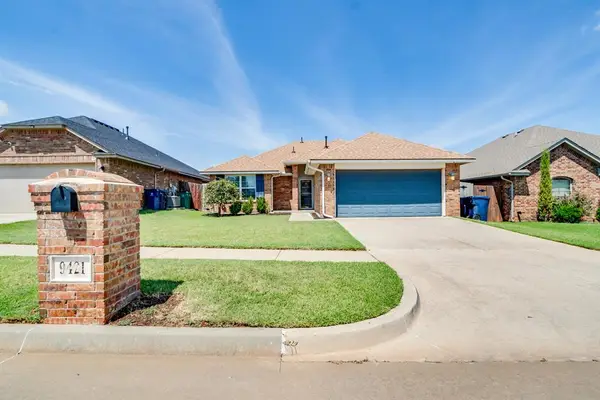 $249,900Active3 beds 2 baths1,444 sq. ft.
$249,900Active3 beds 2 baths1,444 sq. ft.9421 NW 92nd Street, Yukon, OK 73099
MLS# 1185057Listed by: BRIX REALTY

