205 W Parkland Drive, Yukon, OK 73099
Local realty services provided by:Better Homes and Gardens Real Estate Paramount
Listed by:brent buxton
Office:lre realty llc.
MLS#:1187577
Source:OK_OKC
Upcoming open houses
- Sat, Sep 1310:00 am - 12:00 pm
Price summary
- Price:$319,900
- Price per sq. ft.:$150.9
About this home
First Look Open House on Thursday, September 11th from 5:00 to 7:00 p.m. Welcome to the heart of Yukon! This spacious 4-bedroom, 2.1-bath home has it all—inside and out. Step into a bright, comfortable floor plan featuring two zoned heating and air systems (upstairs & downstairs) plus a whole-home air purifier for year-round comfort. Main bedroom is downstairs giving you a private retreat. 2 living areas and half bath down for your guests.
Outside, enjoy your own private retreat with a sparkling pool, relaxing hot tub, and a shed equipped with A/C—perfect for hobbies, storage, or a workshop. The backyard offers plenty of room to entertain, and from the patio you’ll have a front-row seat to Yukon’s fireworks displays. When the holidays roll around, you can walk to the park for winter festivities.
Conveniently located near shopping, dining, and entertainment, this home combines comfort, lifestyle, and location all in one.
Contact an agent
Home facts
- Year built:1977
- Listing ID #:1187577
- Added:1 day(s) ago
- Updated:September 12, 2025 at 01:11 AM
Rooms and interior
- Bedrooms:4
- Total bathrooms:3
- Full bathrooms:2
- Half bathrooms:1
- Living area:2,120 sq. ft.
Heating and cooling
- Cooling:Central Electric
- Heating:Central Gas
Structure and exterior
- Roof:Composition
- Year built:1977
- Building area:2,120 sq. ft.
- Lot area:0.19 Acres
Schools
- High school:Yukon HS
- Middle school:Yukon MS
- Elementary school:Parkland ES
Utilities
- Water:Public
Finances and disclosures
- Price:$319,900
- Price per sq. ft.:$150.9
New listings near 205 W Parkland Drive
- Open Sat, 2 to 4pmNew
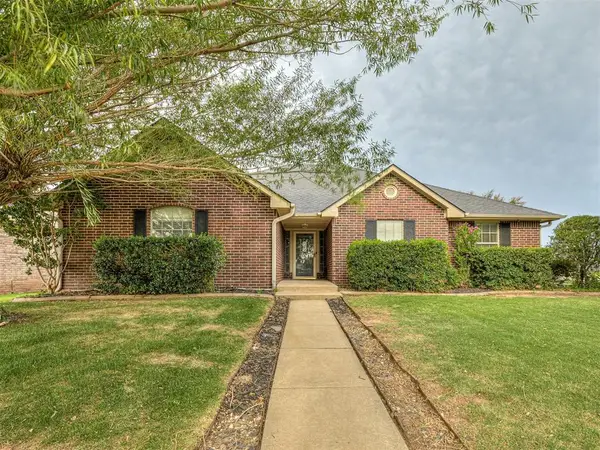 $274,999Active3 beds 2 baths1,981 sq. ft.
$274,999Active3 beds 2 baths1,981 sq. ft.717 Vickery Avenue, Yukon, OK 73099
MLS# 1183095Listed by: EVOLVE REALTY AND ASSOCIATES - Open Sun, 2 to 4pmNew
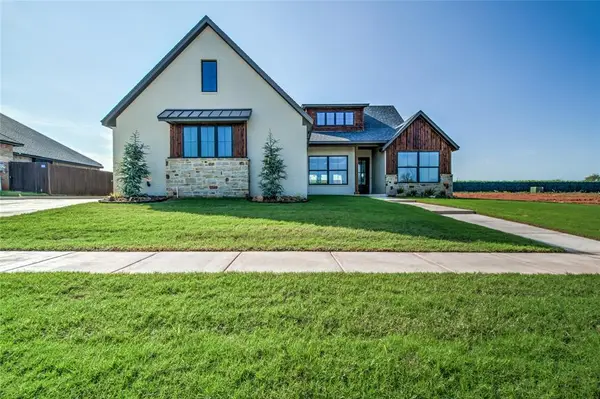 $434,900Active4 beds 3 baths2,300 sq. ft.
$434,900Active4 beds 3 baths2,300 sq. ft.10809 Highland Drive, Yukon, OK 73099
MLS# 1190918Listed by: COPPER CREEK REAL ESTATE 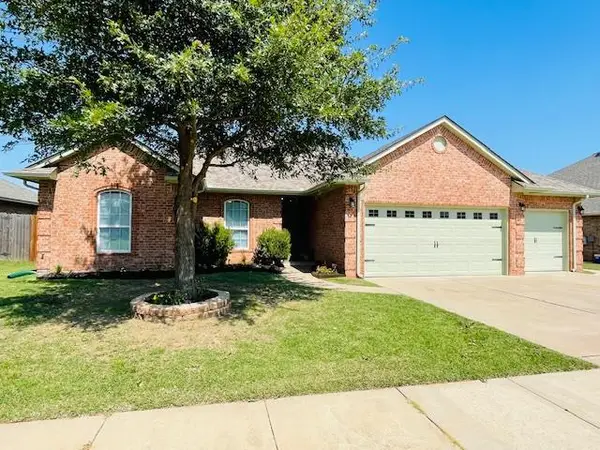 $235,000Pending3 beds 2 baths1,843 sq. ft.
$235,000Pending3 beds 2 baths1,843 sq. ft.11213 NW 103 Road, Yukon, OK 73099
MLS# 1190323Listed by: KW SUMMIT SHAWNEE- New
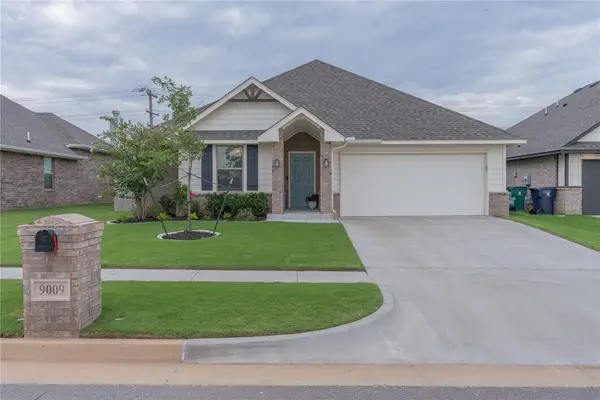 $254,900Active3 beds 2 baths1,200 sq. ft.
$254,900Active3 beds 2 baths1,200 sq. ft.9009 NW 121st Terrace, Yukon, OK 73099
MLS# 1190938Listed by: LRE REALTY LLC - New
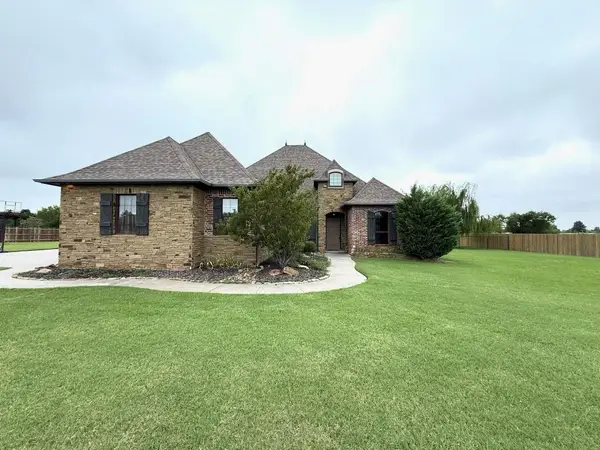 $619,500Active3 beds 3 baths3,603 sq. ft.
$619,500Active3 beds 3 baths3,603 sq. ft.4901 Horizon Boulevard, Yukon, OK 73099
MLS# 1190976Listed by: LISTWITHFREEDOM.COM INC - New
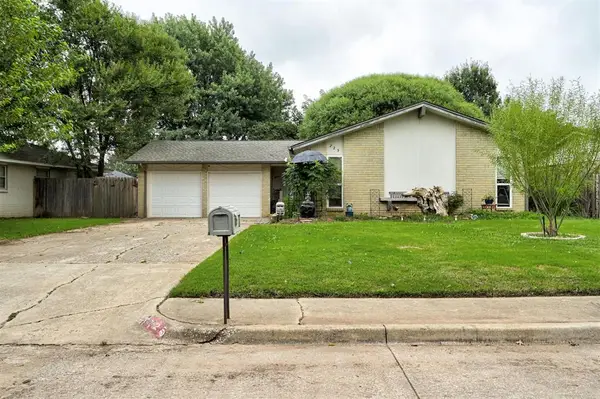 $182,000Active3 beds 2 baths1,140 sq. ft.
$182,000Active3 beds 2 baths1,140 sq. ft.725 Ranchoak Drive, Yukon, OK 73099
MLS# 1190479Listed by: KELLER WILLIAMS REALTY ELITE - New
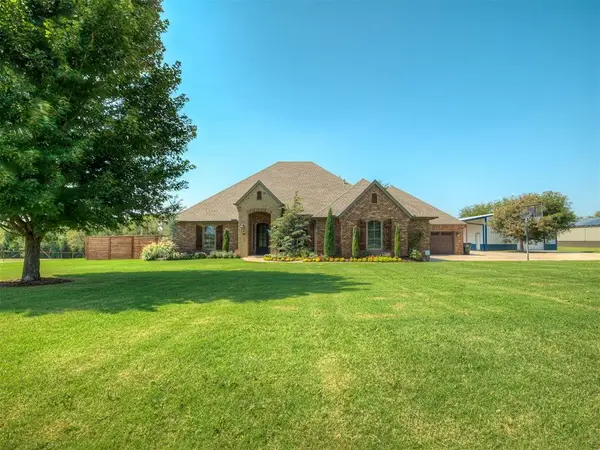 $750,000Active3 beds 4 baths3,493 sq. ft.
$750,000Active3 beds 4 baths3,493 sq. ft.7941 N Richland Road, Yukon, OK 73099
MLS# 1190742Listed by: VERITY REAL ESTATE LLC - Open Sun, 2 to 4pmNew
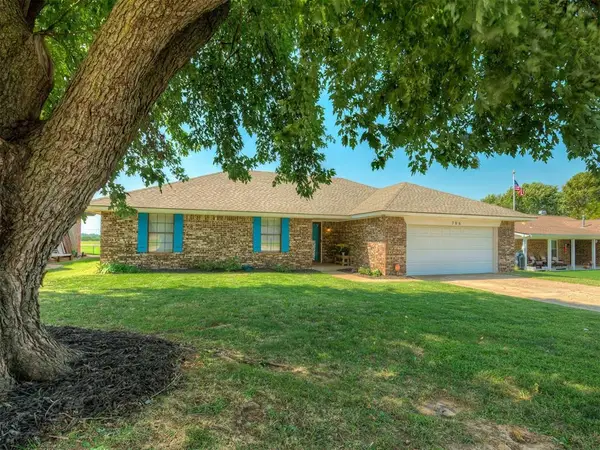 $225,000Active3 beds 2 baths1,556 sq. ft.
$225,000Active3 beds 2 baths1,556 sq. ft.706 Oak Creek Drive, Yukon, OK 73099
MLS# 1190220Listed by: MCGRAW REALTORS (BO) - New
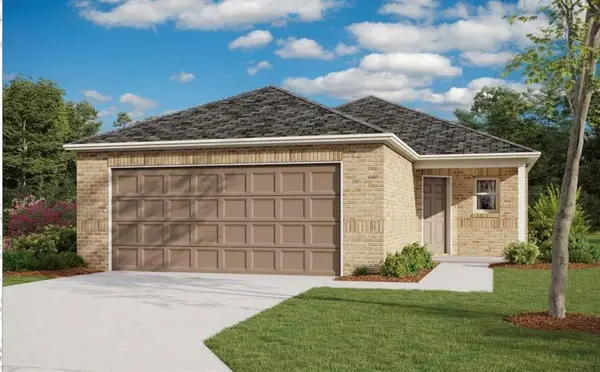 $237,050Active4 beds 2 baths1,459 sq. ft.
$237,050Active4 beds 2 baths1,459 sq. ft.9305 NW 129th Street, Yukon, OK 73099
MLS# 1190702Listed by: COPPER CREEK REAL ESTATE
