725 Ranchoak Drive, Yukon, OK 73099
Local realty services provided by:Better Homes and Gardens Real Estate Paramount
Listed by:caleb free
Office:keller williams realty elite
MLS#:1190479
Source:OK_OKC
725 Ranchoak Drive,Yukon, OK 73099
$182,000
- 3 Beds
- 2 Baths
- 1,140 sq. ft.
- Single family
- Active
Price summary
- Price:$182,000
- Price per sq. ft.:$159.65
About this home
Welcome to 725 Ranchoak Drive in Yukon! Major updates in the last 2–3 years include a new roof, electrical panel, HVAC with furnace, hot water heater, windows, attic insulation, and insulated garage, giving buyers peace of mind for years to come. The remodeled kitchen features granite countertops, stainless steel appliances, tile backsplash, pantry, and pull-out drawers. Additional features include ceiling fans in every room, a front yard sprinkler system, and a backyard in-ground dipping pool (with option to add a heater for hot tub use). Located in a well-established neighborhood directly across from the high school, this home offers great potential with the big-ticket items already done. Conveniently located near shopping, dining, and Yukon schools, this property is a fantastic opportunity for those looking to add value and personal touches. Refrigerator(s) and washer/dryer may convey with acceptable offer.
Contact an agent
Home facts
- Year built:1975
- Listing ID #:1190479
- Added:1 day(s) ago
- Updated:September 12, 2025 at 04:12 AM
Rooms and interior
- Bedrooms:3
- Total bathrooms:2
- Full bathrooms:2
- Living area:1,140 sq. ft.
Heating and cooling
- Cooling:Central Electric
- Heating:Central Electric
Structure and exterior
- Roof:Composition
- Year built:1975
- Building area:1,140 sq. ft.
- Lot area:0.16 Acres
Schools
- High school:Yukon HS
- Middle school:Yukon MS
- Elementary school:Ranchwood ES
Utilities
- Water:Public
Finances and disclosures
- Price:$182,000
- Price per sq. ft.:$159.65
New listings near 725 Ranchoak Drive
- New
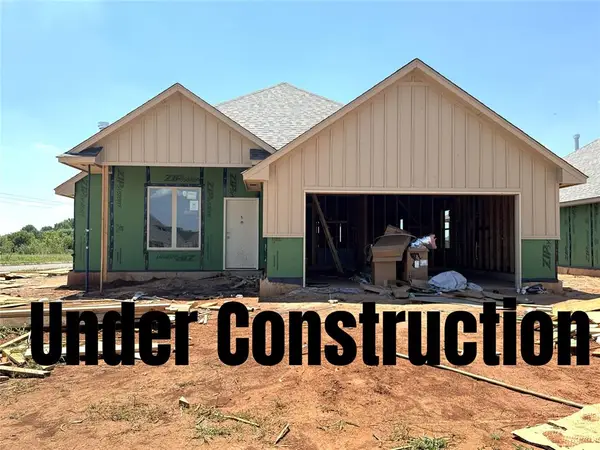 $265,990Active3 beds 2 baths1,400 sq. ft.
$265,990Active3 beds 2 baths1,400 sq. ft.9324 NW 143rd Street, Yukon, OK 73099
MLS# 1190867Listed by: LUXURY REAL ESTATE - New
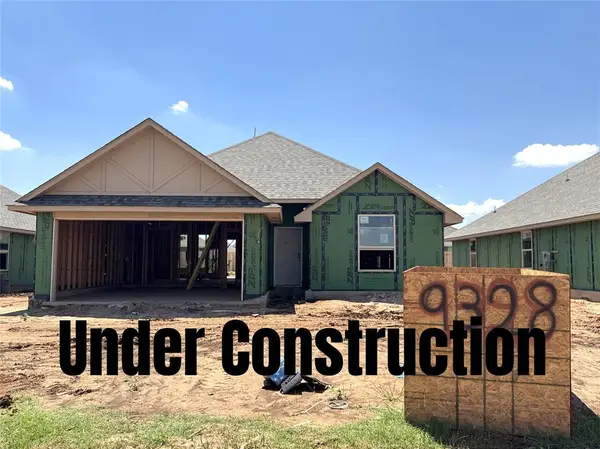 $266,175Active3 beds 2 baths1,401 sq. ft.
$266,175Active3 beds 2 baths1,401 sq. ft.9328 NW 143rd Street, Yukon, OK 73099
MLS# 1190876Listed by: LUXURY REAL ESTATE - New
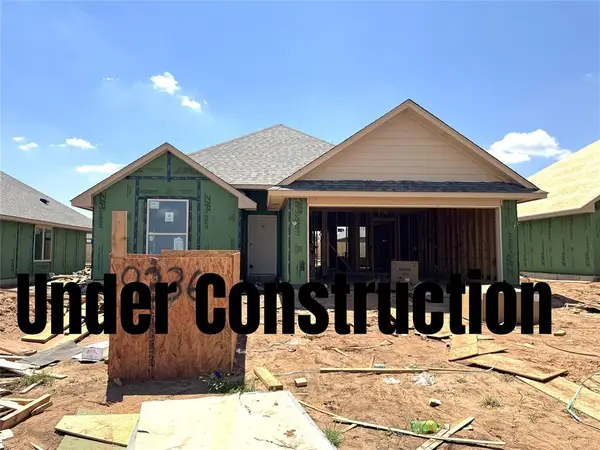 $266,175Active3 beds 2 baths1,401 sq. ft.
$266,175Active3 beds 2 baths1,401 sq. ft.9336 NW 143rd Street, Yukon, OK 73099
MLS# 1190878Listed by: LUXURY REAL ESTATE - Open Sat, 2 to 4pmNew
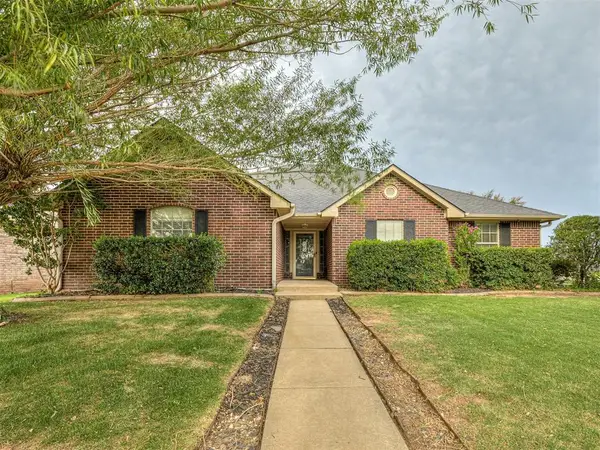 $274,999Active3 beds 2 baths1,981 sq. ft.
$274,999Active3 beds 2 baths1,981 sq. ft.717 Vickery Avenue, Yukon, OK 73099
MLS# 1183095Listed by: EVOLVE REALTY AND ASSOCIATES - Open Sun, 2 to 4pmNew
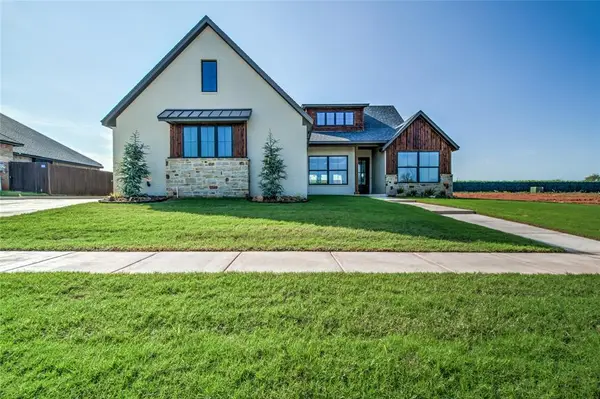 $434,900Active4 beds 3 baths2,300 sq. ft.
$434,900Active4 beds 3 baths2,300 sq. ft.10809 Highland Drive, Yukon, OK 73099
MLS# 1190918Listed by: COPPER CREEK REAL ESTATE 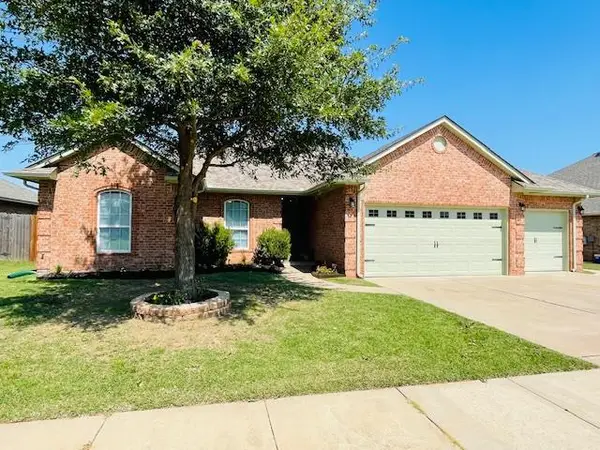 $235,000Pending3 beds 2 baths1,843 sq. ft.
$235,000Pending3 beds 2 baths1,843 sq. ft.11213 NW 103 Road, Yukon, OK 73099
MLS# 1190323Listed by: KW SUMMIT SHAWNEE- New
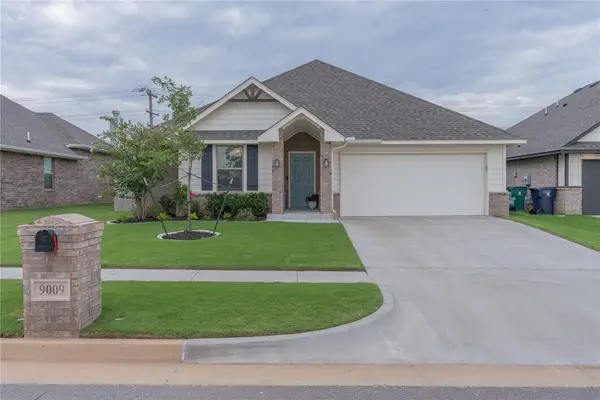 $254,900Active3 beds 2 baths1,200 sq. ft.
$254,900Active3 beds 2 baths1,200 sq. ft.9009 NW 121st Terrace, Yukon, OK 73099
MLS# 1190938Listed by: LRE REALTY LLC - New
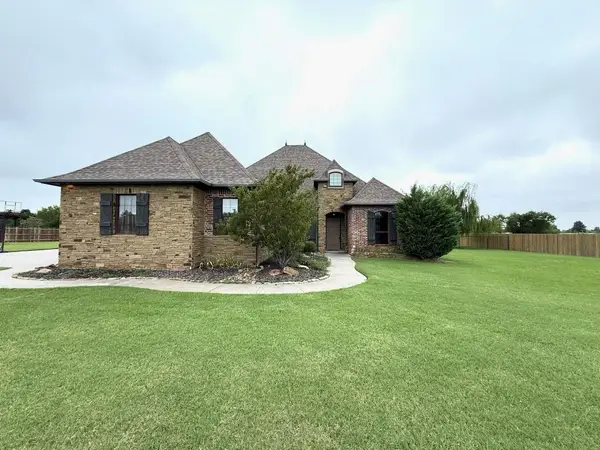 $619,500Active3 beds 3 baths3,603 sq. ft.
$619,500Active3 beds 3 baths3,603 sq. ft.4901 Horizon Boulevard, Yukon, OK 73099
MLS# 1190976Listed by: LISTWITHFREEDOM.COM INC - Open Sat, 10am to 12pmNew
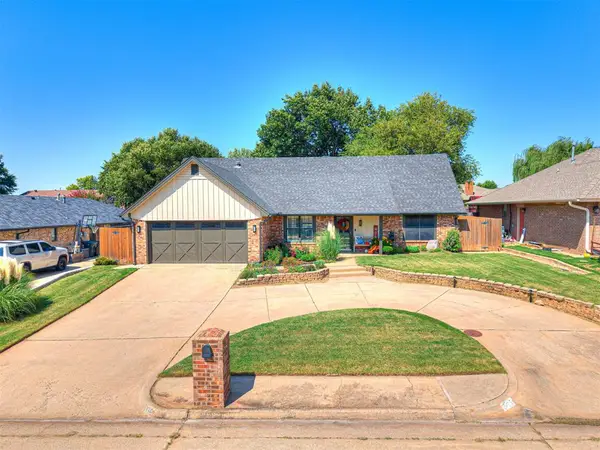 $319,900Active4 beds 3 baths2,120 sq. ft.
$319,900Active4 beds 3 baths2,120 sq. ft.205 W Parkland Drive, Yukon, OK 73099
MLS# 1187577Listed by: LRE REALTY LLC
