2716 Busheywood Drive, Yukon, OK 73099
Local realty services provided by:Better Homes and Gardens Real Estate The Platinum Collective
Listed by:tiffany trimble
Office:black label realty
MLS#:1175175
Source:OK_OKC
2716 Busheywood Drive,Yukon, OK 73099
$379,000
- 5 Beds
- 3 Baths
- 2,620 sq. ft.
- Single family
- Pending
Price summary
- Price:$379,000
- Price per sq. ft.:$144.66
About this home
Welcome to Your Next Chapter in Yukon!
Tucked inside a gated community with its own POOL and playground, this spacious 5-bedroom, 3-bathroom home offers more than just room to grow — it offers a lifestyle. This home is a true 5 bedroom plus office plus bonus room ! Designed with families in mind, the layout is a dream: all bedrooms and a dedicated study are located downstairs for ease and convenience, while a large upstairs game room creates the perfect getaway for fun, movie nights, or play.
Step outside to a backyard built for making memories — complete with a half basketball court, inground trampoline, raised garden beds, and a full sprinkler system to keep it all thriving. Whether you're hosting a BBQ, working on your jump shot, or planting with the kids, there's space for it all.
Located just minutes from top-rated schools and the Kilpatrick Turnpike, this home is as practical as it is playful. Come experience the perfect blend of comfort, convenience, and community — right here in the heart of Yukon.
Contact an agent
Home facts
- Year built:2008
- Listing ID #:1175175
- Added:116 day(s) ago
- Updated:October 06, 2025 at 07:32 AM
Rooms and interior
- Bedrooms:5
- Total bathrooms:3
- Full bathrooms:3
- Living area:2,620 sq. ft.
Heating and cooling
- Cooling:Central Electric
- Heating:Central Gas
Structure and exterior
- Roof:Composition
- Year built:2008
- Building area:2,620 sq. ft.
- Lot area:0.26 Acres
Schools
- High school:Mustang HS
- Middle school:Mustang North MS
- Elementary school:Mustang Valley ES
Finances and disclosures
- Price:$379,000
- Price per sq. ft.:$144.66
New listings near 2716 Busheywood Drive
- New
 $309,900Active3 beds 3 baths2,151 sq. ft.
$309,900Active3 beds 3 baths2,151 sq. ft.11517 SW 24th Street, Yukon, OK 73099
MLS# 1194599Listed by: PURPOSEFUL PROPERTY MANAGEMENT - New
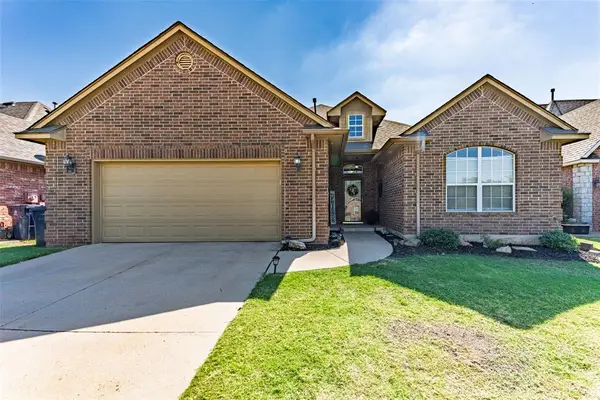 $297,500Active3 beds 2 baths1,989 sq. ft.
$297,500Active3 beds 2 baths1,989 sq. ft.11004 NW 108th Terrace, Yukon, OK 73099
MLS# 1194353Listed by: CHINOWTH & COHEN - New
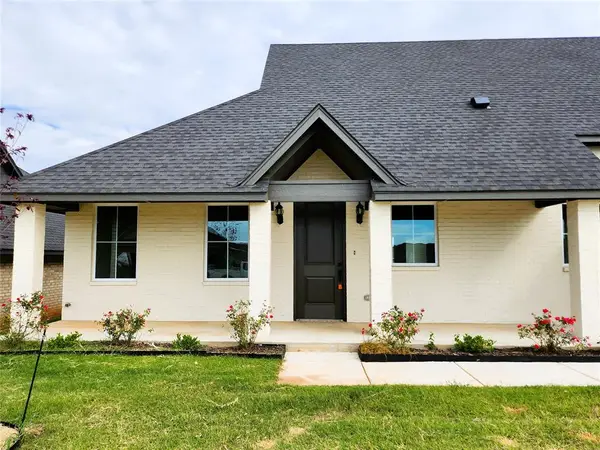 $429,900Active4 beds 3 baths2,450 sq. ft.
$429,900Active4 beds 3 baths2,450 sq. ft.11621 NW 102nd Street, Yukon, OK 73099
MLS# 1159961Listed by: CLEAR SOURCE REALTY - New
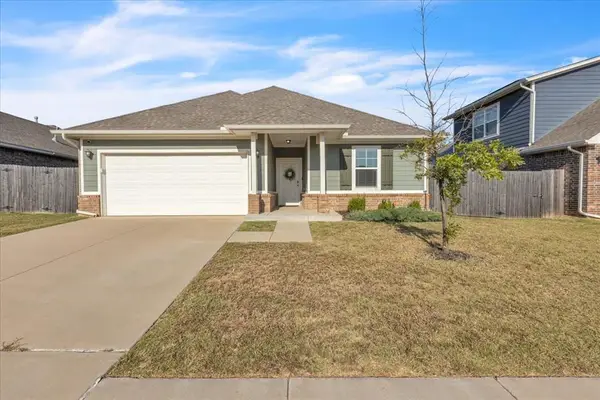 $284,999Active4 beds 2 baths1,766 sq. ft.
$284,999Active4 beds 2 baths1,766 sq. ft.14205 Athens Lane, Yukon, OK 73099
MLS# 1193730Listed by: BRIX REALTY - New
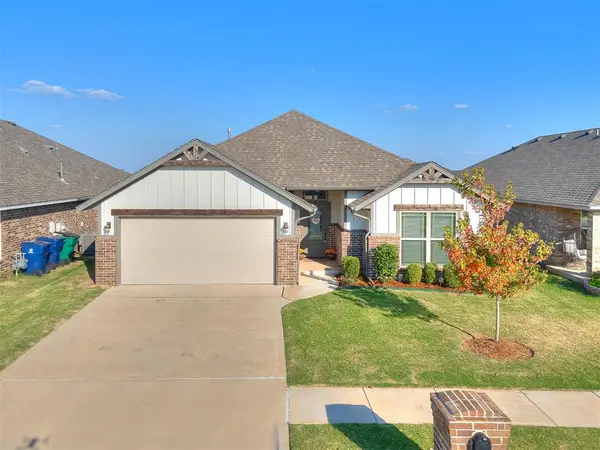 $255,000Active3 beds 2 baths1,442 sq. ft.
$255,000Active3 beds 2 baths1,442 sq. ft.9104 Yassir Boulevard, Yukon, OK 73099
MLS# 1194529Listed by: LRE REALTY LLC - New
 $324,999Active3 beds 3 baths2,483 sq. ft.
$324,999Active3 beds 3 baths2,483 sq. ft.11209 NW 104th Street, Yukon, OK 73099
MLS# 1194554Listed by: BRICKS AND BRANCHES REALTY - New
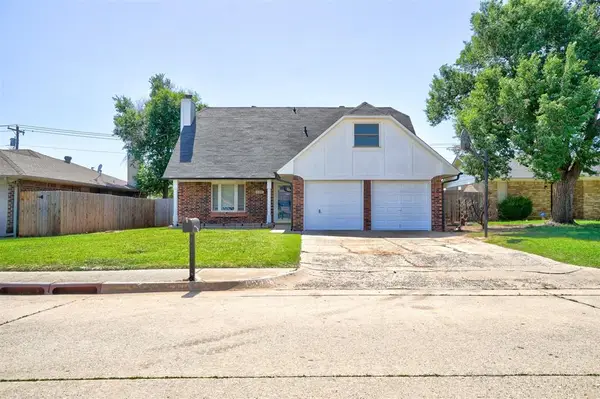 $235,000Active4 beds 2 baths1,896 sq. ft.
$235,000Active4 beds 2 baths1,896 sq. ft.609 Crown Drive, Yukon, OK 73099
MLS# 1193799Listed by: HOMESTEAD + CO - New
 $745,000Active4 beds 4 baths3,185 sq. ft.
$745,000Active4 beds 4 baths3,185 sq. ft.10049 SW 27th Street, Yukon, OK 73099
MLS# 1194536Listed by: KELLER WILLIAMS REALTY ELITE - New
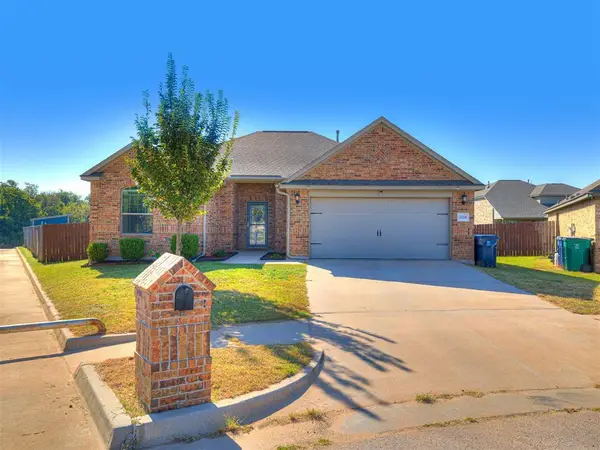 $295,000Active4 beds 2 baths1,951 sq. ft.
$295,000Active4 beds 2 baths1,951 sq. ft.3124 Copan Court, Yukon, OK 73099
MLS# 1194546Listed by: COLLECTION 7 REALTY - New
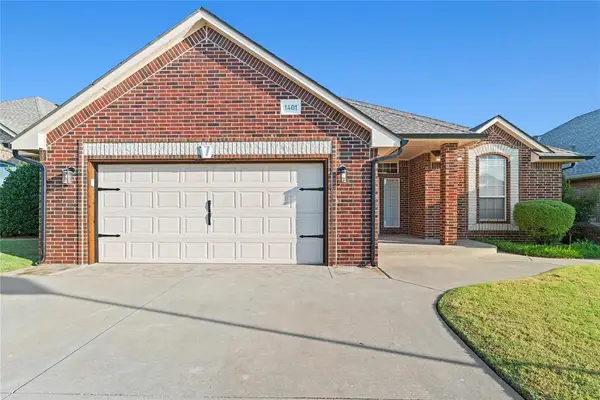 $350,000Active3 beds 2 baths1,977 sq. ft.
$350,000Active3 beds 2 baths1,977 sq. ft.1401 River Birch Drive, Yukon, OK 73099
MLS# 1193975Listed by: RE/MAX ENERGY REAL ESTATE
