2808 Mirage Street, Yukon, OK 73099
Local realty services provided by:Better Homes and Gardens Real Estate Paramount
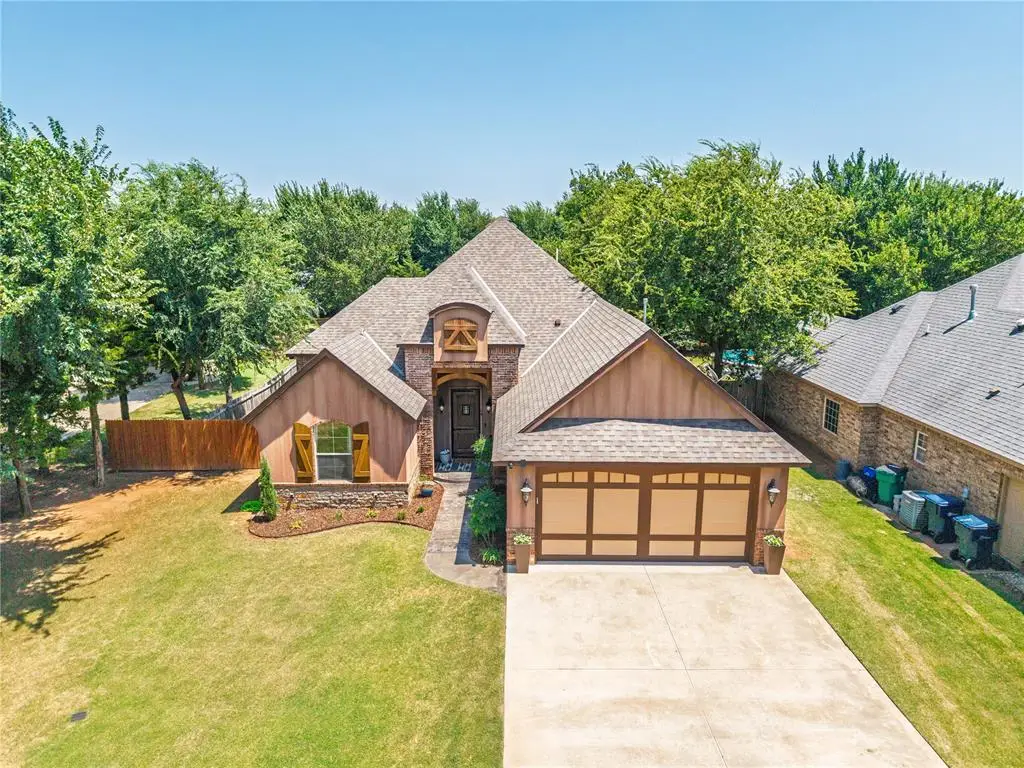
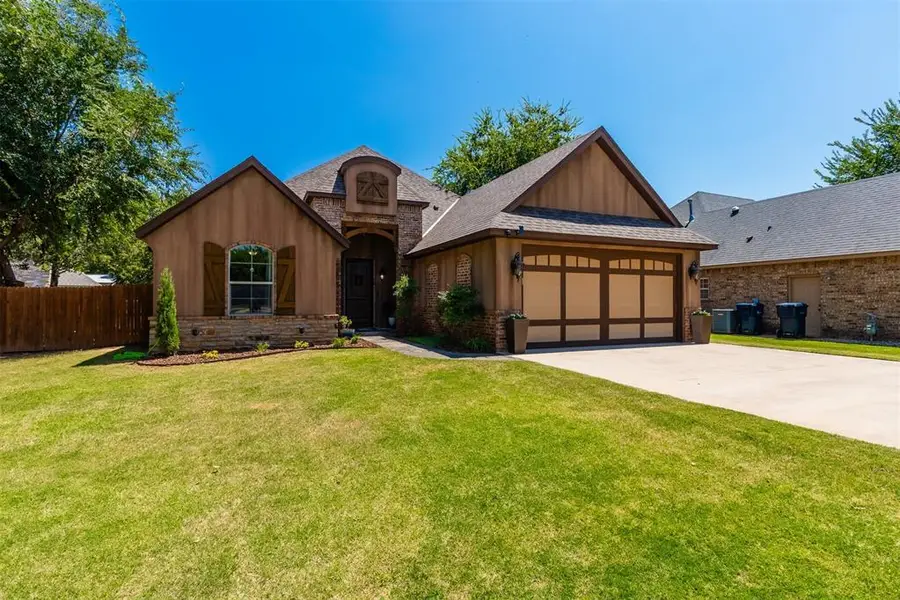

Listed by:peggy oberfield
Office:providence realty
MLS#:1184591
Source:OK_OKC
2808 Mirage Street,Yukon, OK 73099
$355,000
- 3 Beds
- 2 Baths
- 1,861 sq. ft.
- Single family
- Active
Price summary
- Price:$355,000
- Price per sq. ft.:$190.76
About this home
Exceptional quality and workmanship is evident the moment you walk into this home fully loaded with amenities and details you don't normally find in this size home. The beautiful wood floors greet you as you enter into the open floor plan. The majestic stone floor to ceiling accented fireplace can be seen and enjoyed from the kitchen, living and dining areas. The kitchen with built-in appliances and statement vent hood compliments the breakfast bar all open to the living area. There is a built-in bar area for that speak easy affect. The primary bedroom with brand new carpet has an ensuite with a large wet area with walk-in shower and jetta tub, double vanities & walk-in closet that leads to the laundry room. A built-in mud bench with storage waits for you when entering from the garage. The large fenced backyard with covered patio makes this a perfect area for play or entertainment. This one of a kind property that sits on .5+ acres mol is conveniently located to shopping, restaurants, entertainment plus is only a few miles away from major highways for easy commutes to TAFB, FAA, Will Rogers Airport, hospitals, Edmond, Oklahoma City, Bricktown and all points in between. Schedule your personal showing today.
Contact an agent
Home facts
- Year built:2015
- Listing Id #:1184591
- Added:6 day(s) ago
- Updated:August 08, 2025 at 12:34 PM
Rooms and interior
- Bedrooms:3
- Total bathrooms:2
- Full bathrooms:2
- Living area:1,861 sq. ft.
Heating and cooling
- Cooling:Central Electric
- Heating:Central Gas
Structure and exterior
- Roof:Architecural Shingle
- Year built:2015
- Building area:1,861 sq. ft.
- Lot area:0.51 Acres
Schools
- High school:Mustang HS
- Middle school:Mustang Central MS
- Elementary school:Riverwood ES
Utilities
- Water:Public
- Sewer:Septic Tank
Finances and disclosures
- Price:$355,000
- Price per sq. ft.:$190.76
New listings near 2808 Mirage Street
- New
 $325,000Active3 beds 2 baths1,550 sq. ft.
$325,000Active3 beds 2 baths1,550 sq. ft.9304 NW 89th Street, Yukon, OK 73099
MLS# 1185285Listed by: EXP REALTY, LLC - New
 $488,840Active5 beds 3 baths2,520 sq. ft.
$488,840Active5 beds 3 baths2,520 sq. ft.9317 NW 115th Terrace, Yukon, OK 73099
MLS# 1185881Listed by: PREMIUM PROP, LLC - New
 $499,000Active3 beds 3 baths2,838 sq. ft.
$499,000Active3 beds 3 baths2,838 sq. ft.9213 NW 85th Street, Yukon, OK 73099
MLS# 1185662Listed by: SAGE SOTHEBY'S REALTY - New
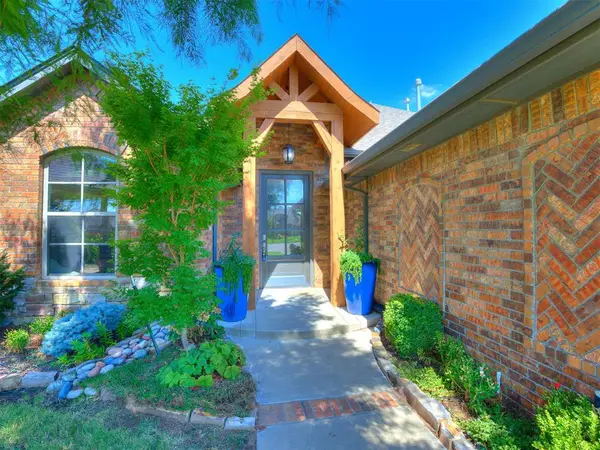 $350,000Active4 beds 2 baths1,804 sq. ft.
$350,000Active4 beds 2 baths1,804 sq. ft.11041 NW 23rd Terrace, Yukon, OK 73099
MLS# 1185810Listed by: WHITTINGTON REALTY - New
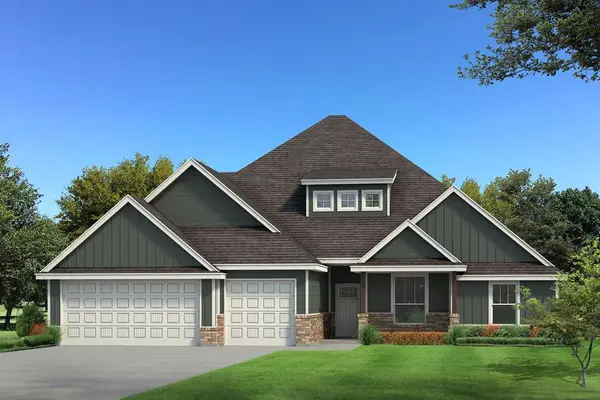 $567,640Active5 beds 4 baths3,350 sq. ft.
$567,640Active5 beds 4 baths3,350 sq. ft.9313 NW 115th Terrace, Yukon, OK 73099
MLS# 1185849Listed by: PREMIUM PROP, LLC - New
 $230,000Active4 beds 2 baths1,459 sq. ft.
$230,000Active4 beds 2 baths1,459 sq. ft.11901 Kameron Way, Yukon, OK 73099
MLS# 1185425Listed by: REDFIN - Open Sun, 2 to 4pmNew
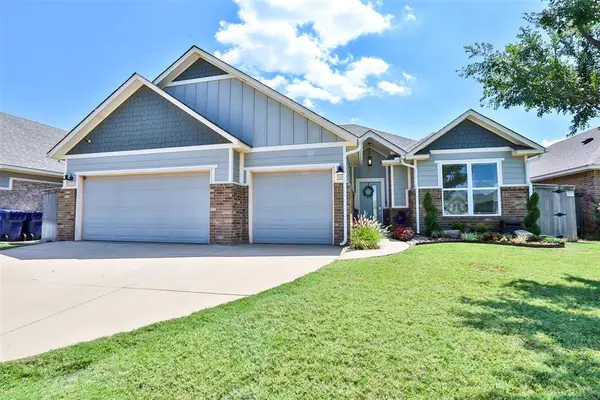 $305,000Active4 beds 2 baths1,847 sq. ft.
$305,000Active4 beds 2 baths1,847 sq. ft.11116 SW 33rd Street, Yukon, OK 73099
MLS# 1185752Listed by: WHITTINGTON REALTY - Open Sun, 2 to 4pmNew
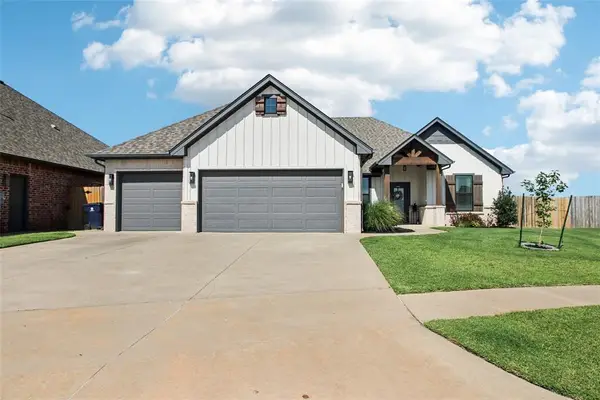 $360,000Active4 beds 2 baths2,007 sq. ft.
$360,000Active4 beds 2 baths2,007 sq. ft.2913 Canyon Berry Lane, Yukon, OK 73099
MLS# 1184950Listed by: BRIX REALTY - New
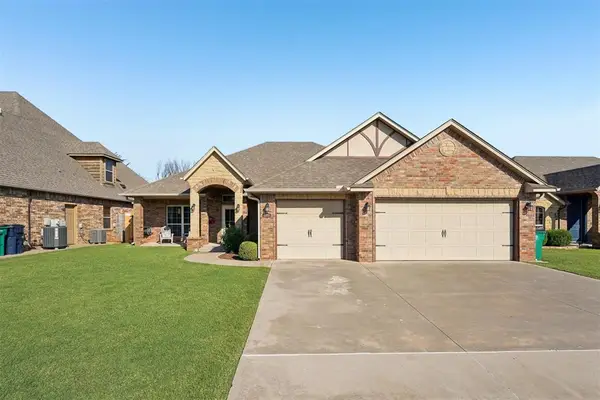 $345,000Active3 beds 2 baths2,052 sq. ft.
$345,000Active3 beds 2 baths2,052 sq. ft.2901 Morgan Trace Road, Yukon, OK 73099
MLS# 1185800Listed by: KEYSTONE REALTY GROUP - New
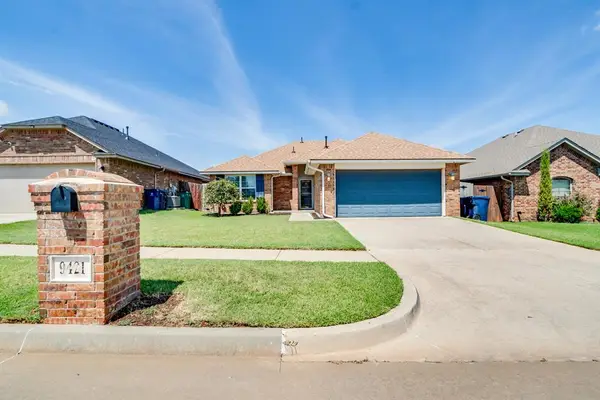 $249,900Active3 beds 2 baths1,444 sq. ft.
$249,900Active3 beds 2 baths1,444 sq. ft.9421 NW 92nd Street, Yukon, OK 73099
MLS# 1185057Listed by: BRIX REALTY

