3113 Aidyn Court, Yukon, OK 73099
Local realty services provided by:Better Homes and Gardens Real Estate The Platinum Collective
Listed by: ronald fulton
Office: lgi realty - oklahoma, llc.
MLS#:1202553
Source:OK_OKC
3113 Aidyn Court,Yukon, OK 73099
$318,900
- 3 Beds
- 2 Baths
- 1,692 sq. ft.
- Single family
- Active
Price summary
- Price:$318,900
- Price per sq. ft.:$188.48
About this home
This charming three-bedroom home offers thoughtfully designed spaces that blend comfort, style, and everyday practicality. The upgraded kitchen features a spacious island and beautiful finishes—perfect for anyone who loves to cook or entertain. The open dining area is filled with natural light, creating an inviting setting for everything from casual family dinners to hosting friends for a special occasion, all while flowing seamlessly into the kitchen and living room.
The large family room provides plenty of space for relaxing movie nights or cheering on your favorite team. Plus, the Durant’s versatile flex room is a true bonus—easily used as a home office, workout space, playroom, or even an extra entertainment spot. Every detail, from the flexible layout to the elevated kitchen design, has been crafted to enhance comfort and functionality in the Durant floor plan.
Contact an agent
Home facts
- Year built:2025
- Listing ID #:1202553
- Added:1 day(s) ago
- Updated:November 23, 2025 at 04:12 AM
Rooms and interior
- Bedrooms:3
- Total bathrooms:2
- Full bathrooms:2
- Living area:1,692 sq. ft.
Heating and cooling
- Cooling:Central Electric
- Heating:Central Electric
Structure and exterior
- Roof:Composition
- Year built:2025
- Building area:1,692 sq. ft.
- Lot area:0.14 Acres
Schools
- High school:Mustang HS
- Middle school:Meadow Brook Intermediate School,Mustang Central MS
- Elementary school:Riverwood ES
Finances and disclosures
- Price:$318,900
- Price per sq. ft.:$188.48
New listings near 3113 Aidyn Court
- New
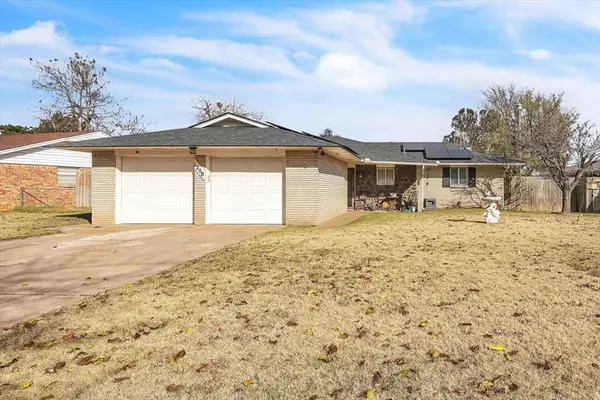 $215,000Active3 beds 2 baths1,724 sq. ft.
$215,000Active3 beds 2 baths1,724 sq. ft.1208 Kingston Drive, Yukon, OK 73099
MLS# 1202660Listed by: BRIX REALTY - New
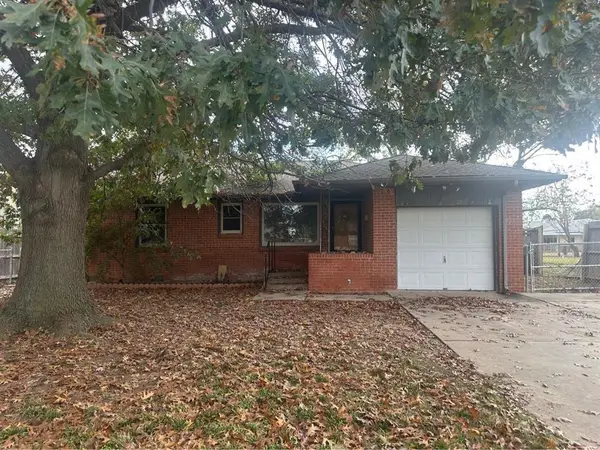 $99,000Active3 beds 1 baths1,156 sq. ft.
$99,000Active3 beds 1 baths1,156 sq. ft.116 Pine Avenue, Yukon, OK 73099
MLS# 1202608Listed by: REALTY EXPERTS INC - New
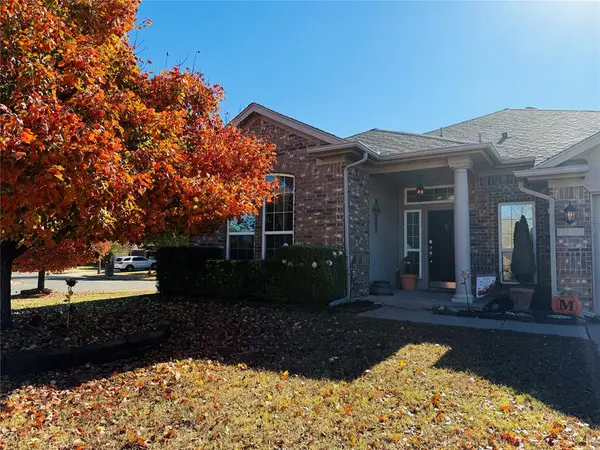 $210,000Active3 beds 2 baths1,860 sq. ft.
$210,000Active3 beds 2 baths1,860 sq. ft.13100 SW 5th Street, Yukon, OK 73099
MLS# 1202561Listed by: RE/MAX ENERGY REAL ESTATE - New
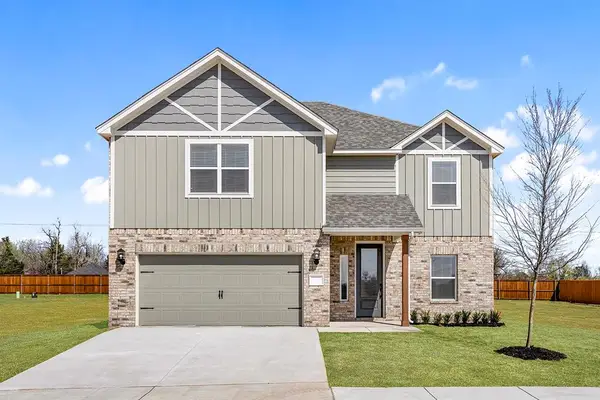 $382,900Active5 beds 3 baths2,483 sq. ft.
$382,900Active5 beds 3 baths2,483 sq. ft.3108 Aidyn Court, Yukon, OK 73099
MLS# 1202573Listed by: LGI REALTY - OKLAHOMA, LLC - New
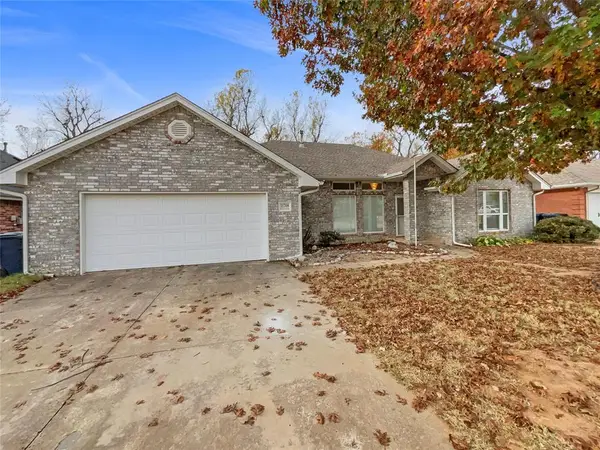 $256,000Active3 beds 3 baths2,027 sq. ft.
$256,000Active3 beds 3 baths2,027 sq. ft.11708 Hollyrock Drive, Yukon, OK 73099
MLS# 1202482Listed by: OPENDOOR BROKERAGE LLC - New
 $314,900Active4 beds 2 baths1,802 sq. ft.
$314,900Active4 beds 2 baths1,802 sq. ft.3100 Aidyn Court, Yukon, OK 73099
MLS# 1202559Listed by: LGI REALTY - OKLAHOMA, LLC - New
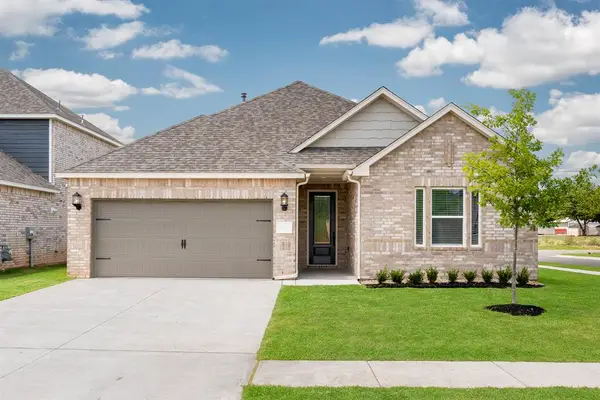 $328,900Active4 beds 2 baths1,802 sq. ft.
$328,900Active4 beds 2 baths1,802 sq. ft.3105 Aidyn Court, Yukon, OK 73099
MLS# 1202564Listed by: LGI REALTY - OKLAHOMA, LLC - New
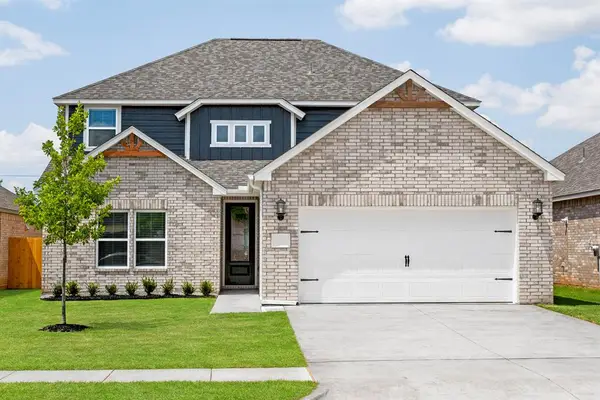 $370,900Active4 beds 3 baths2,213 sq. ft.
$370,900Active4 beds 3 baths2,213 sq. ft.3100 Adelyn Terrace, Yukon, OK 73099
MLS# 1202568Listed by: LGI REALTY - OKLAHOMA, LLC - New
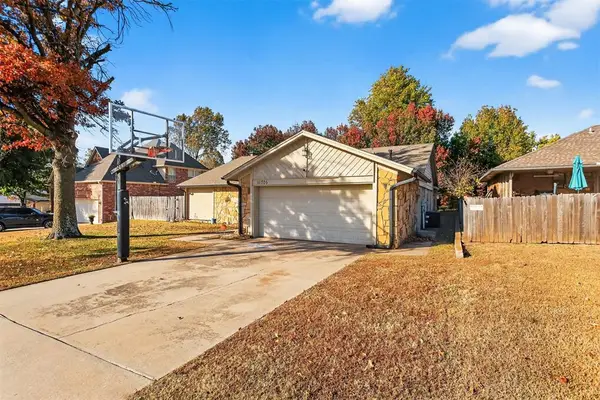 $285,000Active3 beds 2 baths2,486 sq. ft.
$285,000Active3 beds 2 baths2,486 sq. ft.11705 NW 117th Street, Yukon, OK 73099
MLS# 1202506Listed by: TRINITY PROPERTIES - New
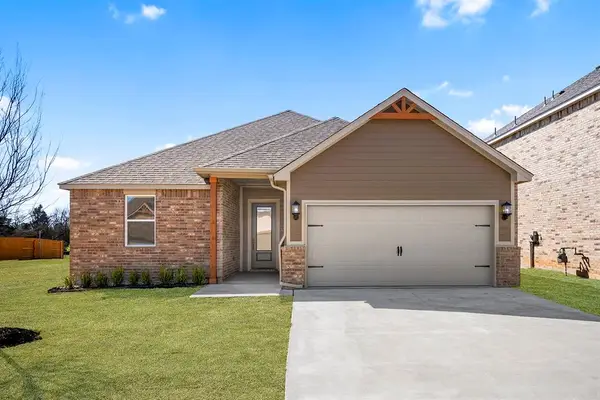 $300,900Active3 beds 2 baths1,459 sq. ft.
$300,900Active3 beds 2 baths1,459 sq. ft.3112 Adelyn Terrace, Yukon, OK 73099
MLS# 1202543Listed by: LGI REALTY - OKLAHOMA, LLC
