3200 Open Prairie Trail, Yukon, OK 73099
Local realty services provided by:Better Homes and Gardens Real Estate The Platinum Collective
Listed by:kathy griffith
Office:prime realty inc.
MLS#:1190685
Source:OK_OKC
3200 Open Prairie Trail,Yukon, OK 73099
$270,000
- 3 Beds
- 2 Baths
- 1,200 sq. ft.
- Single family
- Active
Price summary
- Price:$270,000
- Price per sq. ft.:$225
About this home
It’s Love at First Sight! A Stylish, Move-In Ready Home w/ Modern Comforts. Why build when you can own a beautifully upgraded home that’s already filled w/ the features you love? Gently lived in, meticulously maintained, this stunning residence blends timeless design w/ everyday functionality, offering a perfect balance of charm/convenience. Step inside, you’ll notice the bright, open layout, natural light pouring in through custom plantation shutters. The living and dining areas flow effortlessly into a beautifully designed kitchen, complete w/ quartz countertops, a five-burner gas stove, stainless steel appliances, open floating shelving, matte black hardware, a generous pantry, an adorable custom coffee bar, ideal for your morning routine or casual entertaining. The ceramic wood-look tile flooring adds a touch of elegance while offering easy care throughout the main living spaces. The spacious primary suite offers a large walk-in closet, ceiling fan, a luxurious bathroom w/ dual vanities, divider cabinetry, s shiplap accent wall that adds a warm, designer touch. Every corner of this home reflects thoughtful upgrades, from the built-in mud bench w/ dedicated cubbies for shoes/sweaters to the double-door laundry area and ample storage throughout. The hall bath has been enhanced w/ a durable steel porcelain tub, full-height tile for a polished, upscale finish. The 2-car garage offers an in-ground storm shelter, ideal for peace of mind during storm season or for protecting wintering plants. A covered patio invites year-round outdoor living, while a full-length concrete sidewalk wraps along the side and rear of the home, adding convenience and function to the spacious backyard. All upgrades were completed by trusted Taber-approved trades, ensuring the highest quality craftsmanship. This home is located with quick access to I-40, Kirkpatrick Turnpike, Will Rogers Airport, the FAA, Mike Monroney Aeronautical Center, and the Hobby Lobby corporate offices.
Contact an agent
Home facts
- Year built:2024
- Listing ID #:1190685
- Added:48 day(s) ago
- Updated:October 28, 2025 at 06:58 PM
Rooms and interior
- Bedrooms:3
- Total bathrooms:2
- Full bathrooms:2
- Living area:1,200 sq. ft.
Heating and cooling
- Cooling:Central Electric
- Heating:Central Gas
Structure and exterior
- Roof:Composition
- Year built:2024
- Building area:1,200 sq. ft.
- Lot area:0.14 Acres
Schools
- High school:Mustang HS
- Middle school:Meadow Brook Intermediate School
- Elementary school:Riverwood ES
Utilities
- Water:Public
Finances and disclosures
- Price:$270,000
- Price per sq. ft.:$225
New listings near 3200 Open Prairie Trail
- New
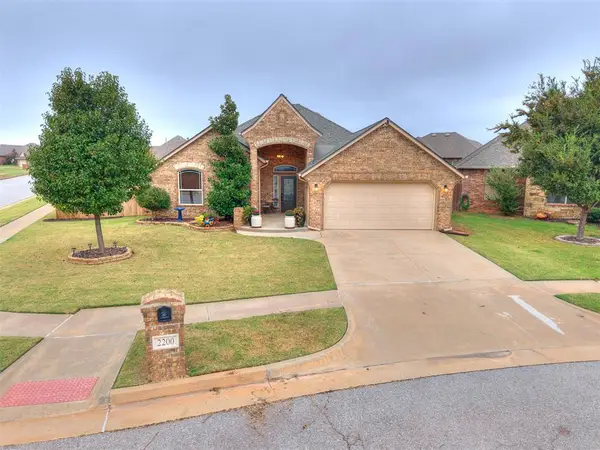 $270,000Active3 beds 2 baths1,585 sq. ft.
$270,000Active3 beds 2 baths1,585 sq. ft.2200 Timber Ridge, Yukon, OK 73099
MLS# 1197998Listed by: KELLER WILLIAMS CENTRAL OK ED - New
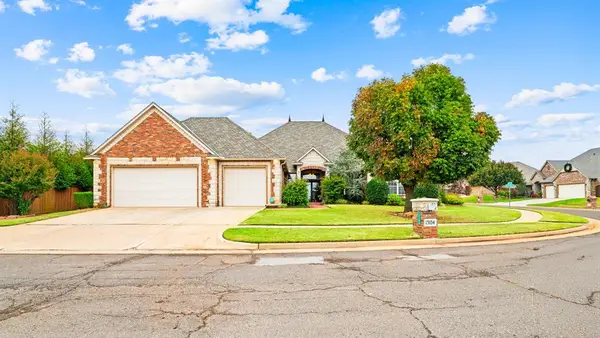 $525,000Active3 beds 4 baths2,983 sq. ft.
$525,000Active3 beds 4 baths2,983 sq. ft.13104 NW 7th Street, Yukon, OK 73099
MLS# 1196850Listed by: KEN CARPENTER REALTY - New
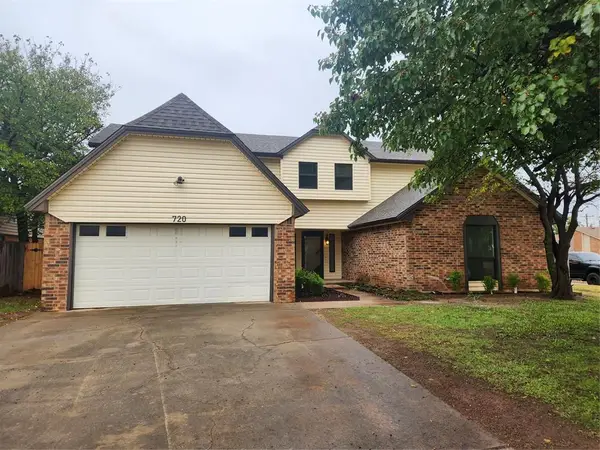 $369,375Active4 beds 3 baths2,955 sq. ft.
$369,375Active4 beds 3 baths2,955 sq. ft.720 Sage Brush Road, Yukon, OK 73099
MLS# 1198167Listed by: SHS REAL ESTATE SERVICES LLC - New
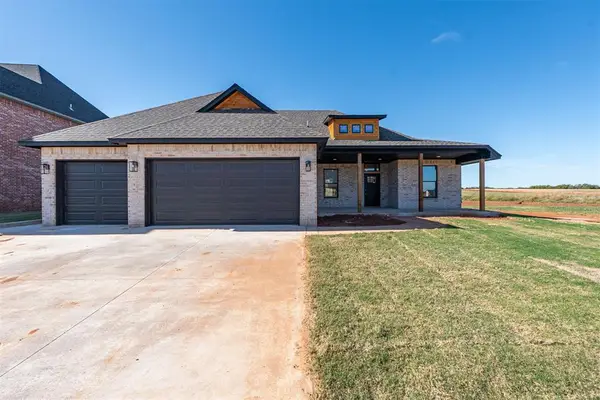 $399,000Active3 beds 3 baths2,280 sq. ft.
$399,000Active3 beds 3 baths2,280 sq. ft.10621 Two Lakes Drive, Yukon, OK 73099
MLS# 1197860Listed by: DOMINION REAL ESTATE - New
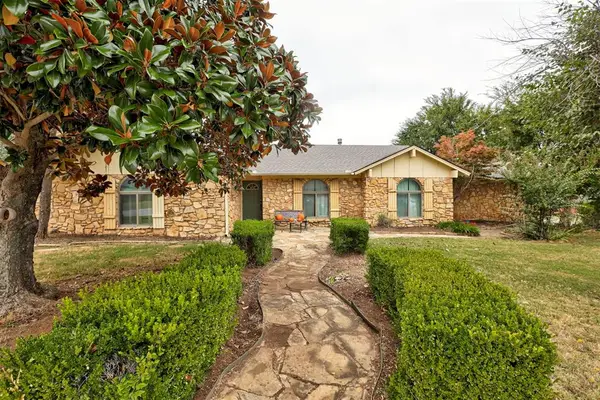 $235,000Active3 beds 2 baths1,873 sq. ft.
$235,000Active3 beds 2 baths1,873 sq. ft.11525 Hastings Avenue, Yukon, OK 73099
MLS# 1194715Listed by: H&W REALTY BRANCH - New
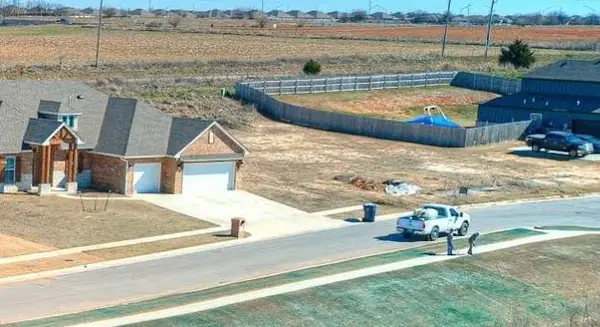 $85,500Active0.5 Acres
$85,500Active0.5 Acres9540 Sultans Water Way, Yukon, OK 73099
MLS# 1198127Listed by: EIGHTH AND MAIN 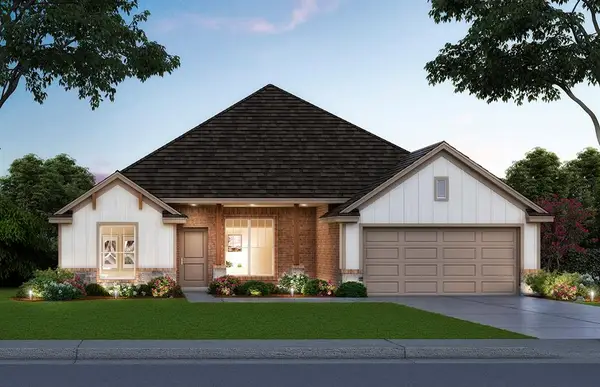 $397,400Pending4 beds 3 baths2,219 sq. ft.
$397,400Pending4 beds 3 baths2,219 sq. ft.14005 Giverny Avenue, Yukon, OK 73099
MLS# 1198046Listed by: CENTRAL OK REAL ESTATE GROUP- New
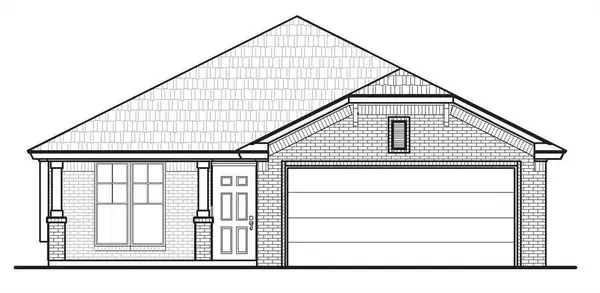 $286,695Active3 beds 2 baths1,520 sq. ft.
$286,695Active3 beds 2 baths1,520 sq. ft.1113 Redwood Creek Drive, Yukon, OK 73099
MLS# 1198053Listed by: CENTRAL OK REAL ESTATE GROUP - New
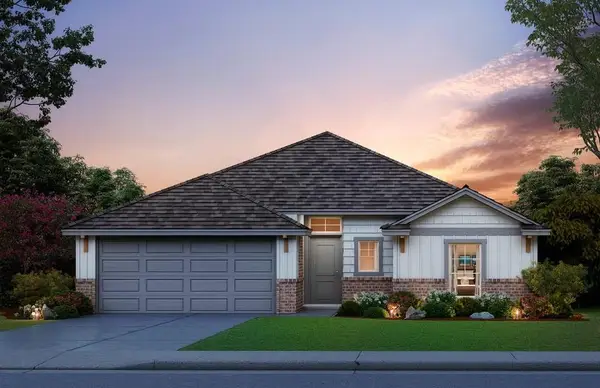 $290,425Active3 beds 2 baths1,543 sq. ft.
$290,425Active3 beds 2 baths1,543 sq. ft.1005 Redwood Creek Drive, Yukon, OK 73099
MLS# 1198054Listed by: CENTRAL OK REAL ESTATE GROUP - New
 $298,464Active3 beds 2 baths1,629 sq. ft.
$298,464Active3 beds 2 baths1,629 sq. ft.1017 Redwood Creek Drive, Yukon, OK 73099
MLS# 1198056Listed by: CENTRAL OK REAL ESTATE GROUP
