332 W Platt Drive, Yukon, OK 73099
Local realty services provided by:Better Homes and Gardens Real Estate The Platinum Collective
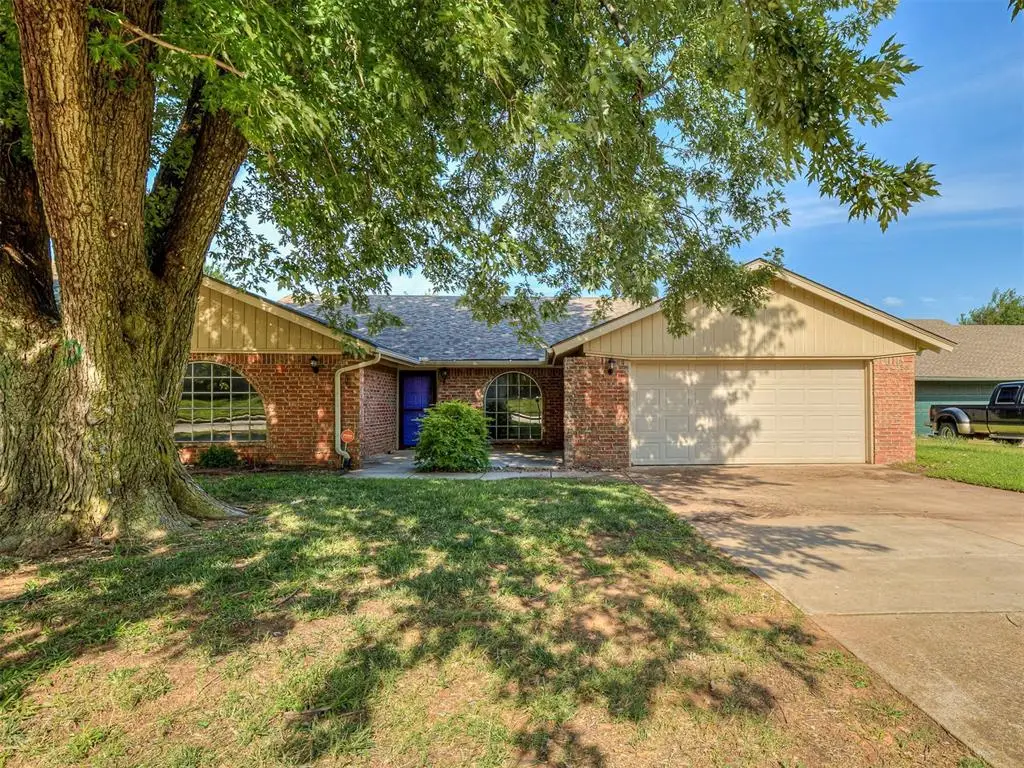

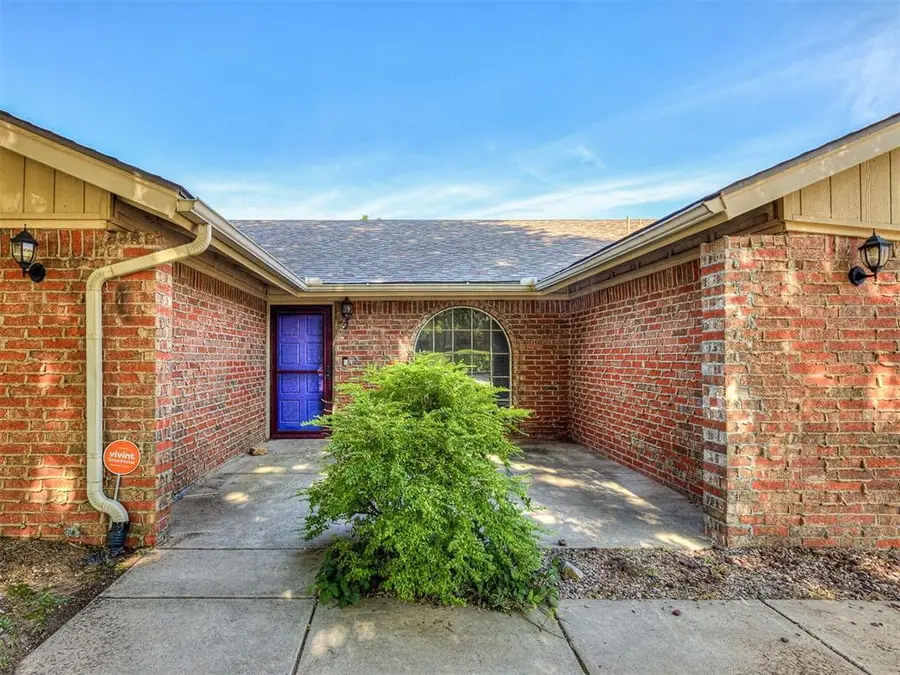
Listed by:leesa williams
Office:keller williams-yukon
MLS#:1180724
Source:OK_OKC
332 W Platt Drive,Yukon, OK 73099
$339,900
- 4 Beds
- 3 Baths
- 2,666 sq. ft.
- Single family
- Active
Price summary
- Price:$339,900
- Price per sq. ft.:$127.49
About this home
Check out this sprawling home with direct access to Chisolm Trail Park. SIT IN YOUR BACKYARD AND ENJOY THE 4TH OF JULY FIREWORKS SHOW, POPULAR CHRISTMAS LIGHT DISPLAY, AND ALL THE RECREATION THAT THE PARK HAS TO OFFER. The back yard opens to the POND! You'll love the curb appeal of this home with its large tree and weeping mortar. When you enter the home, you will notice the large formal dining area to your right and the HUGE living space to your left. All 4 bedrooms are down the hall to your left. All of them are a great size but are trumped by the WONDERFULLY LARGE MASTER BEDROOM! This room is more than enough space, with a LARGE WALK-IN Closet, it's own bathroom and direct access to the back patio. The Kitchen is lovely with quartz counters, large island and lots of cabinet space. There is a 2nd living area/den that's open to the kitchen, creating a wonderful entertaining space, with a cozy fireplace as well. Off of the den you will find another versatile space, and enclosed patio. The back yard has a large shed in great condition! With direct access to Yukon's best park and all it's activities, this home provides so much space and endless possibilities! Don't forget to check out the STORM SHELTER IN THE GARAGE!
Contact an agent
Home facts
- Year built:1976
- Listing Id #:1180724
- Added:29 day(s) ago
- Updated:August 08, 2025 at 12:34 PM
Rooms and interior
- Bedrooms:4
- Total bathrooms:3
- Full bathrooms:3
- Living area:2,666 sq. ft.
Heating and cooling
- Cooling:Central Electric
- Heating:Central Gas
Structure and exterior
- Roof:Composition
- Year built:1976
- Building area:2,666 sq. ft.
- Lot area:0.23 Acres
Schools
- High school:Yukon HS
- Middle school:Yukon MS
- Elementary school:Independence ES
Finances and disclosures
- Price:$339,900
- Price per sq. ft.:$127.49
New listings near 332 W Platt Drive
- New
 $225,000Active3 beds 3 baths1,373 sq. ft.
$225,000Active3 beds 3 baths1,373 sq. ft.3312 Hondo Terrace, Yukon, OK 73099
MLS# 1185244Listed by: REDFIN - Open Sun, 2 to 4pmNew
 $382,000Active3 beds 3 baths2,289 sq. ft.
$382,000Active3 beds 3 baths2,289 sq. ft.11416 Fairways Avenue, Yukon, OK 73099
MLS# 1185423Listed by: TRINITY PROPERTIES - New
 $325,000Active3 beds 2 baths1,550 sq. ft.
$325,000Active3 beds 2 baths1,550 sq. ft.9304 NW 89th Street, Yukon, OK 73099
MLS# 1185285Listed by: EXP REALTY, LLC - New
 $488,840Active5 beds 3 baths2,520 sq. ft.
$488,840Active5 beds 3 baths2,520 sq. ft.9317 NW 115th Terrace, Yukon, OK 73099
MLS# 1185881Listed by: PREMIUM PROP, LLC - Open Sun, 2 to 4pmNew
 $499,000Active3 beds 3 baths2,838 sq. ft.
$499,000Active3 beds 3 baths2,838 sq. ft.9213 NW 85th Street, Yukon, OK 73099
MLS# 1185662Listed by: SAGE SOTHEBY'S REALTY - New
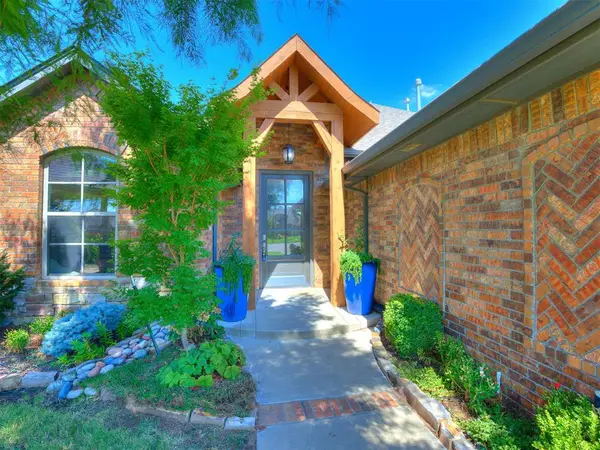 $350,000Active4 beds 2 baths1,804 sq. ft.
$350,000Active4 beds 2 baths1,804 sq. ft.11041 NW 23rd Terrace, Yukon, OK 73099
MLS# 1185810Listed by: WHITTINGTON REALTY - New
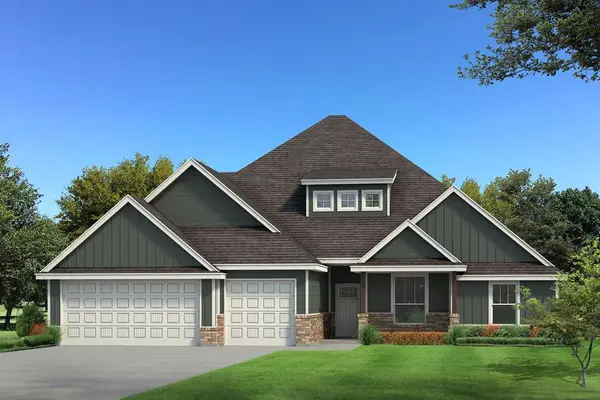 $567,640Active5 beds 4 baths3,350 sq. ft.
$567,640Active5 beds 4 baths3,350 sq. ft.9313 NW 115th Terrace, Yukon, OK 73099
MLS# 1185849Listed by: PREMIUM PROP, LLC - New
 $230,000Active4 beds 2 baths1,459 sq. ft.
$230,000Active4 beds 2 baths1,459 sq. ft.11901 Kameron Way, Yukon, OK 73099
MLS# 1185425Listed by: REDFIN - Open Sun, 2 to 4pmNew
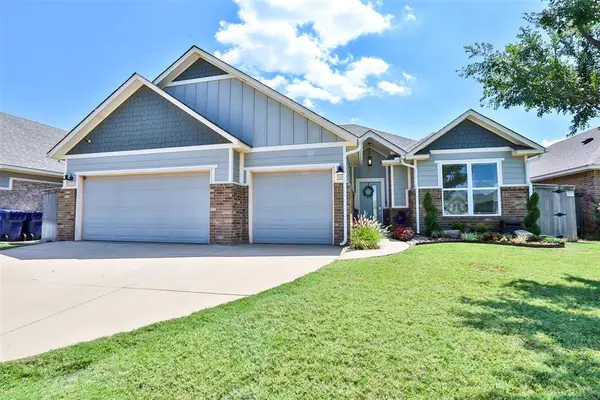 $305,000Active4 beds 2 baths1,847 sq. ft.
$305,000Active4 beds 2 baths1,847 sq. ft.11116 SW 33rd Street, Yukon, OK 73099
MLS# 1185752Listed by: WHITTINGTON REALTY - Open Sun, 2 to 4pmNew
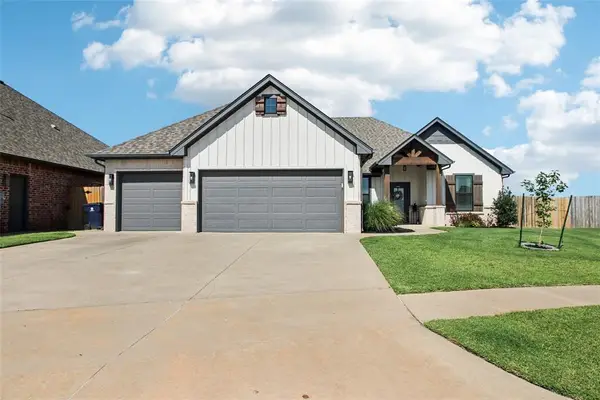 $360,000Active4 beds 2 baths2,007 sq. ft.
$360,000Active4 beds 2 baths2,007 sq. ft.2913 Canyon Berry Lane, Yukon, OK 73099
MLS# 1184950Listed by: BRIX REALTY

