4836 Rocky Road, Yukon, OK 73099
Local realty services provided by:Better Homes and Gardens Real Estate Paramount
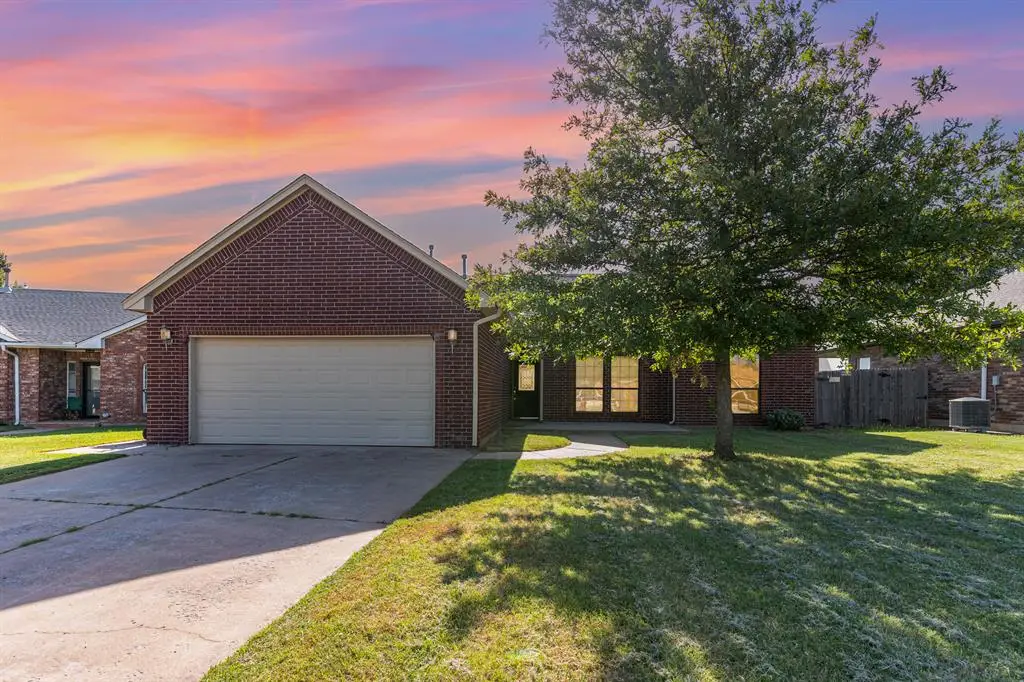
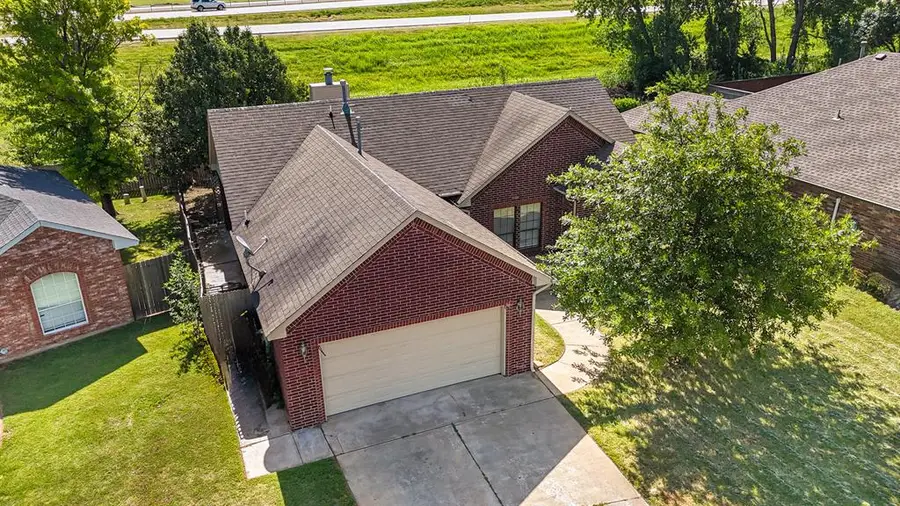
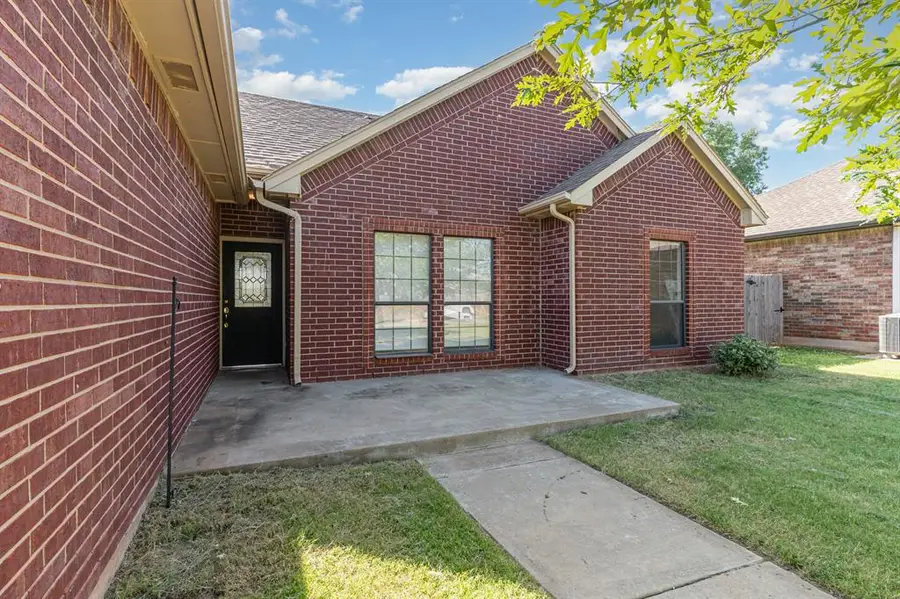
Listed by:chris eubanks
Office:whittington realty
MLS#:1183003
Source:OK_OKC
4836 Rocky Road,Yukon, OK 73099
$190,000
- 3 Beds
- 2 Baths
- 1,277 sq. ft.
- Single family
- Pending
Price summary
- Price:$190,000
- Price per sq. ft.:$148.79
About this home
This home located in Yukon is conveniently next to the Kilpatrick Turnpike and Route 66 for quick commutes to Lake Overholser, OKC Outlets, Hurricane Harbor, and Fairgrounds! Covered front porch and enter to be greeted by an open kitchen, equipped with a built-in microwave, walk-in pantry, and a plethora of cabinets and drawers. Terrific dining area just off the kitchen area! Living has an abundance of natural light, fireplace, ceiling fan, and a view into the kitchen! Down the hallway, your primary bedroom beams with large windows, ceiling fan, and a walk-in closet! En suite is blessed with dual vanities, garden tub, and shower! Secondary bedrooms also have ceiling fans and french door closets with ample space. Two car garage with easy access through a laundry room! Spacious backyard with a covered patio to bring in those perfect sunrises! Property is to be sold as-is, where-is, with no repairs. Check out the 3D tour! Then call a REALTOR for a private viewing! Conventional mortgage or cash buyers only please. Most likely will not go FHA or VA.
Contact an agent
Home facts
- Year built:2000
- Listing Id #:1183003
- Added:12 day(s) ago
- Updated:August 12, 2025 at 12:10 AM
Rooms and interior
- Bedrooms:3
- Total bathrooms:2
- Full bathrooms:2
- Living area:1,277 sq. ft.
Heating and cooling
- Cooling:Central Electric
- Heating:Central Gas
Structure and exterior
- Roof:Composition
- Year built:2000
- Building area:1,277 sq. ft.
- Lot area:0.15 Acres
Schools
- High school:Yukon HS
- Middle school:Yukon MS
- Elementary school:Ranchwood ES
Utilities
- Water:Public
Finances and disclosures
- Price:$190,000
- Price per sq. ft.:$148.79
New listings near 4836 Rocky Road
- New
 $325,000Active3 beds 2 baths1,550 sq. ft.
$325,000Active3 beds 2 baths1,550 sq. ft.9304 NW 89th Street, Yukon, OK 73099
MLS# 1185285Listed by: EXP REALTY, LLC - New
 $488,840Active5 beds 3 baths2,520 sq. ft.
$488,840Active5 beds 3 baths2,520 sq. ft.9317 NW 115th Terrace, Yukon, OK 73099
MLS# 1185881Listed by: PREMIUM PROP, LLC - New
 $499,000Active3 beds 3 baths2,838 sq. ft.
$499,000Active3 beds 3 baths2,838 sq. ft.9213 NW 85th Street, Yukon, OK 73099
MLS# 1185662Listed by: SAGE SOTHEBY'S REALTY - New
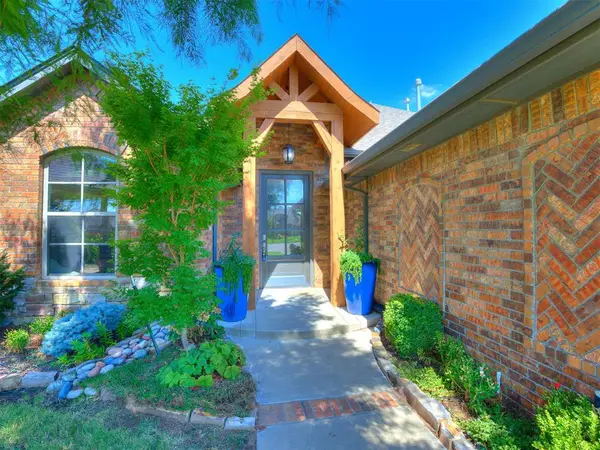 $350,000Active4 beds 2 baths1,804 sq. ft.
$350,000Active4 beds 2 baths1,804 sq. ft.11041 NW 23rd Terrace, Yukon, OK 73099
MLS# 1185810Listed by: WHITTINGTON REALTY - New
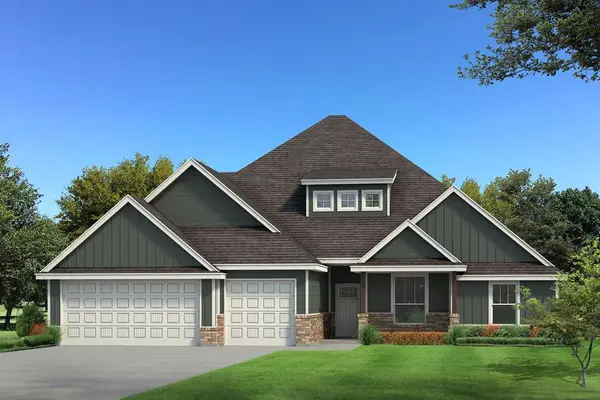 $567,640Active5 beds 4 baths3,350 sq. ft.
$567,640Active5 beds 4 baths3,350 sq. ft.9313 NW 115th Terrace, Yukon, OK 73099
MLS# 1185849Listed by: PREMIUM PROP, LLC - New
 $230,000Active4 beds 2 baths1,459 sq. ft.
$230,000Active4 beds 2 baths1,459 sq. ft.11901 Kameron Way, Yukon, OK 73099
MLS# 1185425Listed by: REDFIN - Open Sun, 2 to 4pmNew
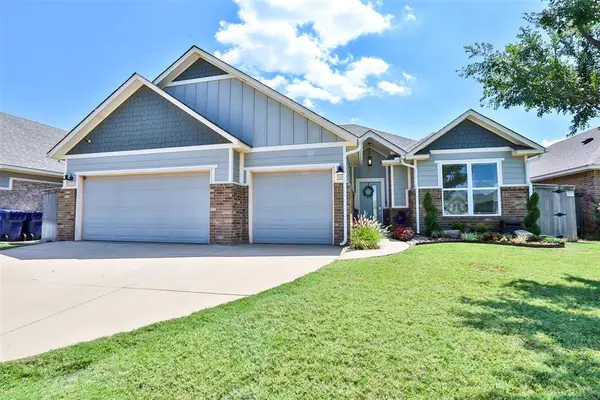 $305,000Active4 beds 2 baths1,847 sq. ft.
$305,000Active4 beds 2 baths1,847 sq. ft.11116 SW 33rd Street, Yukon, OK 73099
MLS# 1185752Listed by: WHITTINGTON REALTY - Open Sun, 2 to 4pmNew
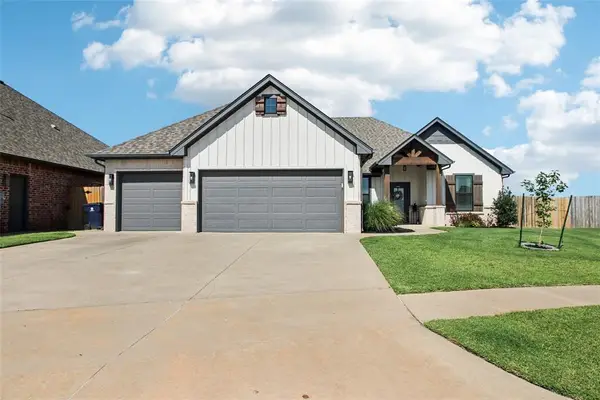 $360,000Active4 beds 2 baths2,007 sq. ft.
$360,000Active4 beds 2 baths2,007 sq. ft.2913 Canyon Berry Lane, Yukon, OK 73099
MLS# 1184950Listed by: BRIX REALTY - New
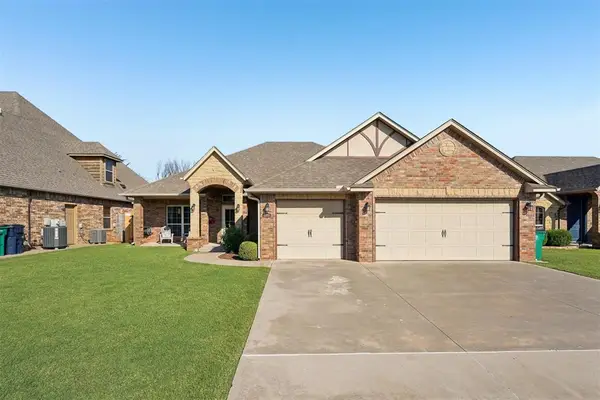 $345,000Active3 beds 2 baths2,052 sq. ft.
$345,000Active3 beds 2 baths2,052 sq. ft.2901 Morgan Trace Road, Yukon, OK 73099
MLS# 1185800Listed by: KEYSTONE REALTY GROUP - New
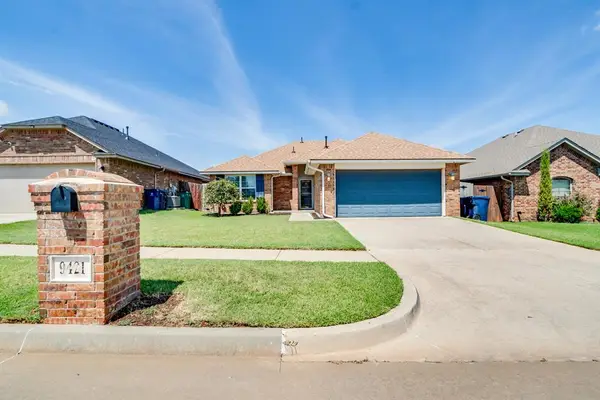 $249,900Active3 beds 2 baths1,444 sq. ft.
$249,900Active3 beds 2 baths1,444 sq. ft.9421 NW 92nd Street, Yukon, OK 73099
MLS# 1185057Listed by: BRIX REALTY

