9212 Taggert Lane, Yukon, OK 73099
Local realty services provided by:Better Homes and Gardens Real Estate The Platinum Collective
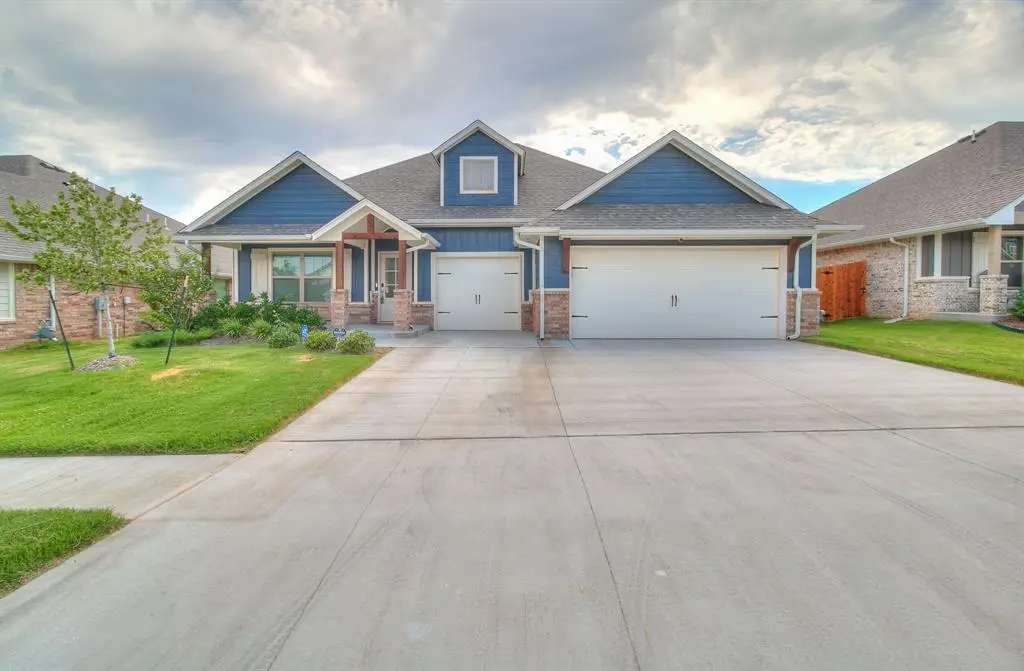
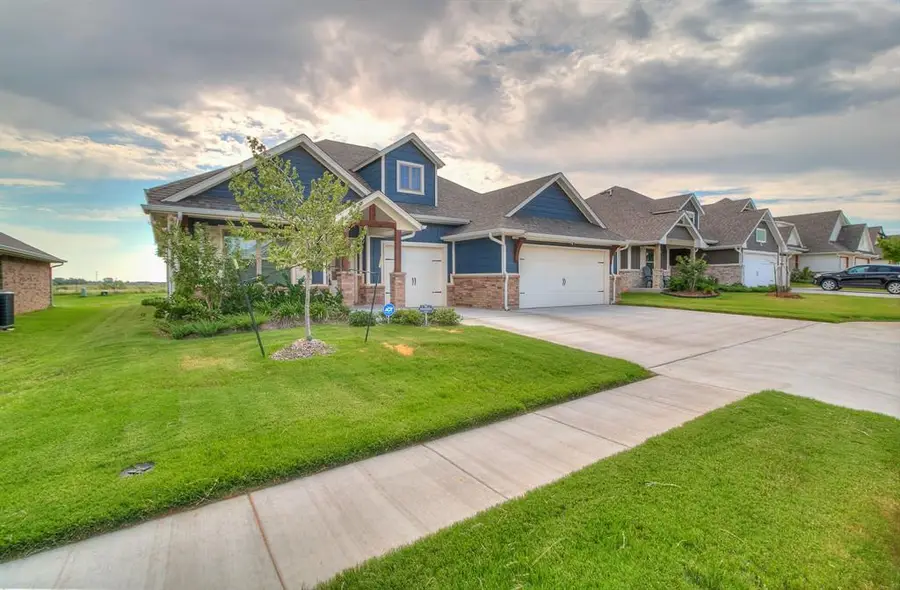
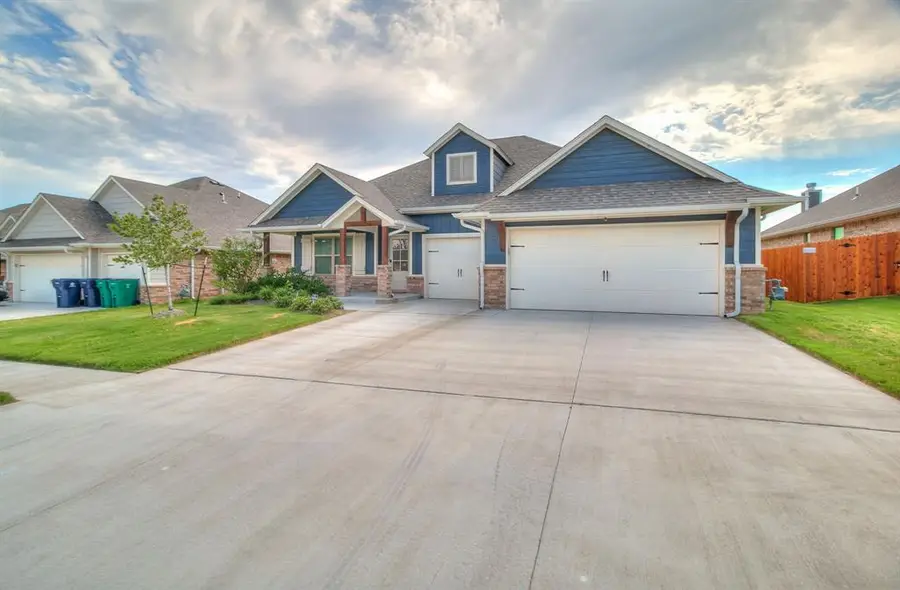
Listed by:angela rogers
Office:re/max gemini
MLS#:1184380
Source:OK_OKC
9212 Taggert Lane,Yukon, OK 73099
$390,000
- 4 Beds
- 2 Baths
- 1,950 sq. ft.
- Single family
- Active
Upcoming open houses
- Sat, Aug 1601:00 pm - 05:00 pm
- Sun, Aug 1701:00 pm - 05:00 pm
Price summary
- Price:$390,000
- Price per sq. ft.:$200
About this home
Immaculate & Feature-Rich Home with Storm Shelter!
Step into luxury with this meticulously maintained 4-bedroom residence, thoughtfully designed for comfort, style, and safety. Highlights include:
- Storm Shelter & Tankless Water Heater for peace of mind and efficiency
- Stacked Stone Gas Fireplace in the great room, framed by elegant wood-look tile flooring
- Coffered Ceiling adds architectural charm to the spacious living area
- Chef’s Kitchen featuring stainless steel appliances, 3CM quartz countertops, a large center island, and a massive corner pantry
- Primary Suite Oasis with a sloped ceiling, dual walk-in closets, and a spa-like bathroom boasting a walk-in shower, corner Jetta Whirlpool tub, and separate vanities
- Two Covered Patios, including a back patio with a wood-burning fireplace, gas line, and TV hookup—perfect for entertaining year-round
This home is packed with premium upgrades and thoughtful touches that elevate everyday living. Schedule your private tour today and prepare to be amazed!
Contact an agent
Home facts
- Year built:2023
- Listing Id #:1184380
- Added:6 day(s) ago
- Updated:August 14, 2025 at 03:22 PM
Rooms and interior
- Bedrooms:4
- Total bathrooms:2
- Full bathrooms:2
- Living area:1,950 sq. ft.
Heating and cooling
- Cooling:Central Electric
- Heating:Central Gas
Structure and exterior
- Roof:Composition
- Year built:2023
- Building area:1,950 sq. ft.
- Lot area:0.2 Acres
Schools
- High school:Yukon HS
- Middle school:Yukon MS
- Elementary school:Redstone Intermediate School,Surrey Hills ES
Utilities
- Water:Public
Finances and disclosures
- Price:$390,000
- Price per sq. ft.:$200
New listings near 9212 Taggert Lane
- New
 $446,340Active4 beds 3 baths2,300 sq. ft.
$446,340Active4 beds 3 baths2,300 sq. ft.9320 NW 116th Street, Yukon, OK 73099
MLS# 1185933Listed by: PREMIUM PROP, LLC - New
 $225,000Active3 beds 3 baths1,373 sq. ft.
$225,000Active3 beds 3 baths1,373 sq. ft.3312 Hondo Terrace, Yukon, OK 73099
MLS# 1185244Listed by: REDFIN - Open Sun, 2 to 4pmNew
 $382,000Active3 beds 3 baths2,289 sq. ft.
$382,000Active3 beds 3 baths2,289 sq. ft.11416 Fairways Avenue, Yukon, OK 73099
MLS# 1185423Listed by: TRINITY PROPERTIES - New
 $325,000Active3 beds 2 baths1,550 sq. ft.
$325,000Active3 beds 2 baths1,550 sq. ft.9304 NW 89th Street, Yukon, OK 73099
MLS# 1185285Listed by: EXP REALTY, LLC - New
 $488,840Active5 beds 3 baths2,520 sq. ft.
$488,840Active5 beds 3 baths2,520 sq. ft.9317 NW 115th Terrace, Yukon, OK 73099
MLS# 1185881Listed by: PREMIUM PROP, LLC - Open Sun, 2 to 4pmNew
 $499,000Active3 beds 3 baths2,838 sq. ft.
$499,000Active3 beds 3 baths2,838 sq. ft.9213 NW 85th Street, Yukon, OK 73099
MLS# 1185662Listed by: SAGE SOTHEBY'S REALTY - New
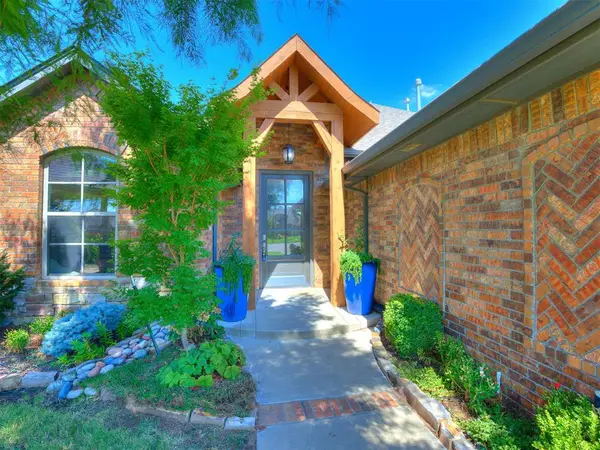 $350,000Active4 beds 2 baths1,804 sq. ft.
$350,000Active4 beds 2 baths1,804 sq. ft.11041 NW 23rd Terrace, Yukon, OK 73099
MLS# 1185810Listed by: WHITTINGTON REALTY - New
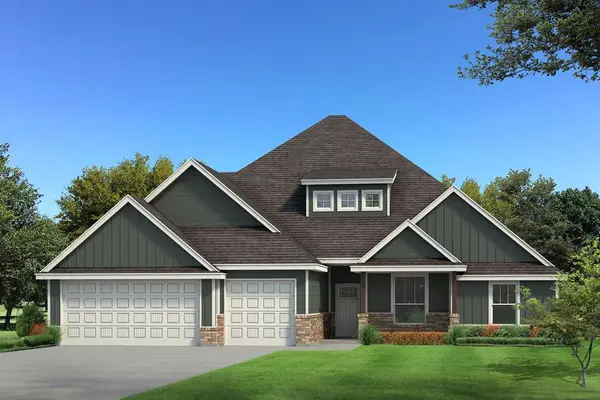 $567,640Active5 beds 4 baths3,350 sq. ft.
$567,640Active5 beds 4 baths3,350 sq. ft.9313 NW 115th Terrace, Yukon, OK 73099
MLS# 1185849Listed by: PREMIUM PROP, LLC - New
 $230,000Active4 beds 2 baths1,459 sq. ft.
$230,000Active4 beds 2 baths1,459 sq. ft.11901 Kameron Way, Yukon, OK 73099
MLS# 1185425Listed by: REDFIN - Open Sun, 2 to 4pmNew
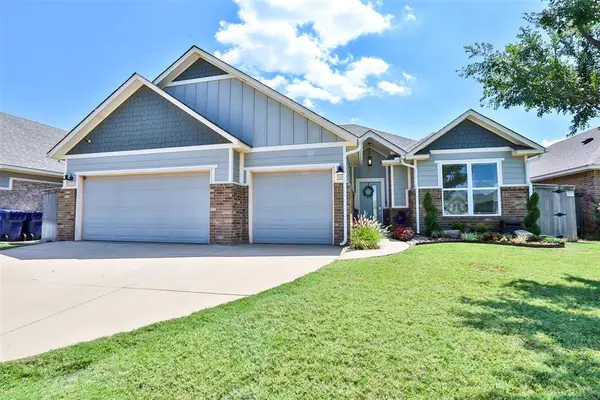 $305,000Active4 beds 2 baths1,847 sq. ft.
$305,000Active4 beds 2 baths1,847 sq. ft.11116 SW 33rd Street, Yukon, OK 73099
MLS# 1185752Listed by: WHITTINGTON REALTY

