9312 Taggert Lane, Yukon, OK 73099
Local realty services provided by:Better Homes and Gardens Real Estate The Platinum Collective
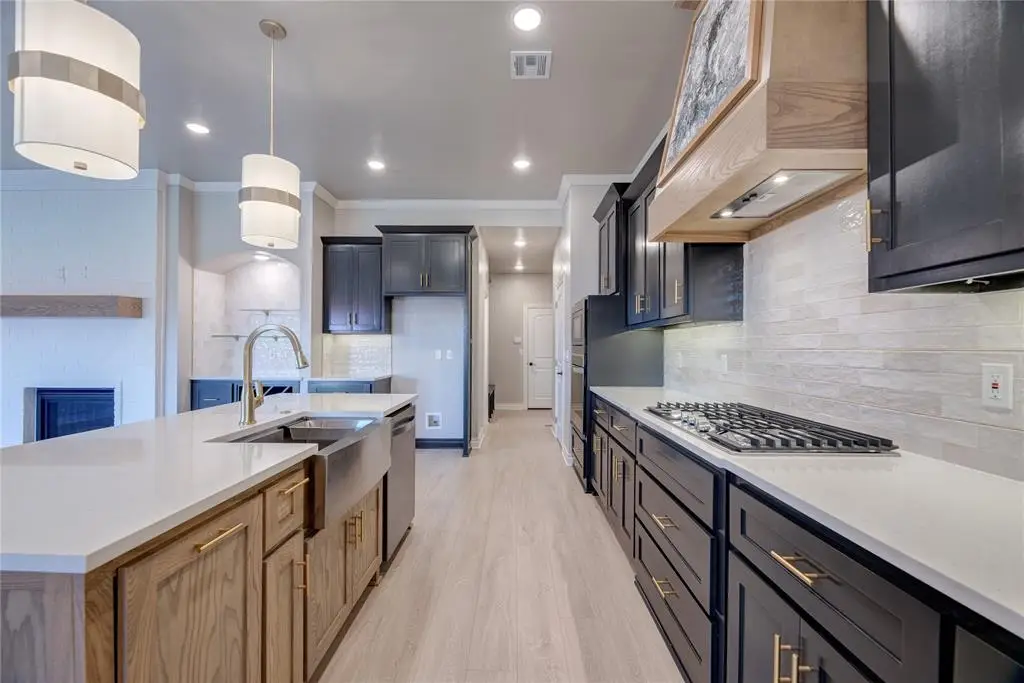
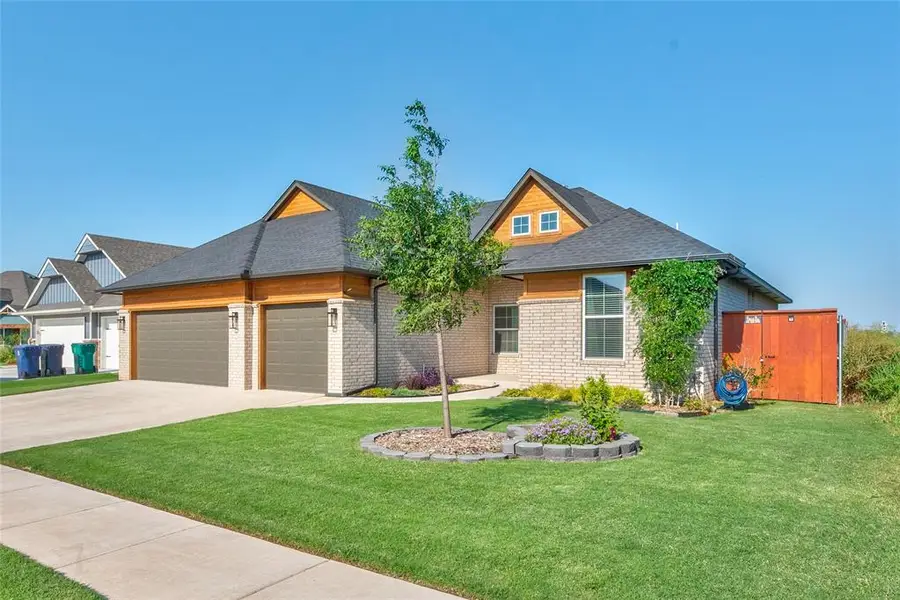
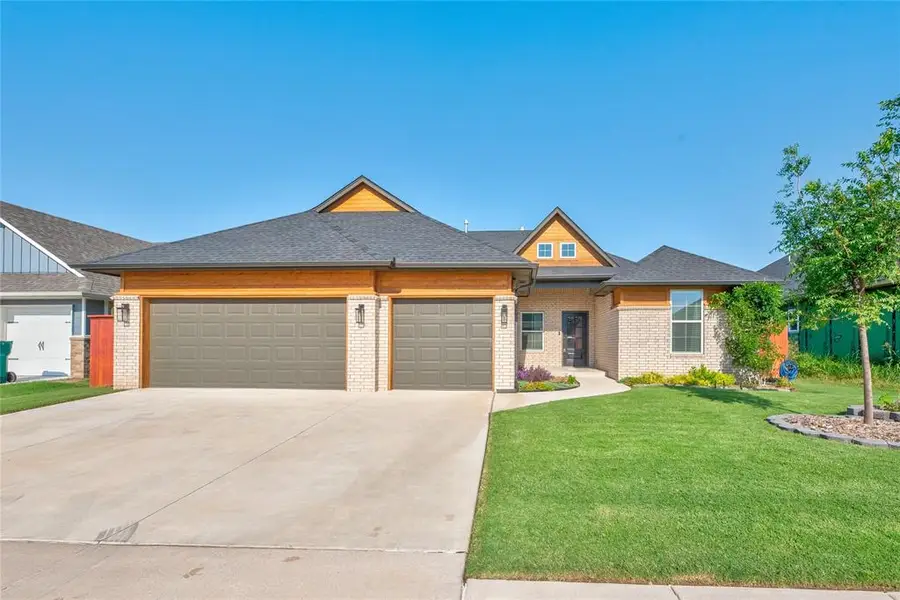
Listed by:evelyn oliveira
Office:lime realty
MLS#:1184462
Source:OK_OKC
9312 Taggert Lane,Yukon, OK 73099
$392,500
- 4 Beds
- 3 Baths
- 2,147 sq. ft.
- Single family
- Active
Price summary
- Price:$392,500
- Price per sq. ft.:$182.81
About this home
This beautifully designed home was newly built and only lived in for a short time—making it feel just like new! From the moment you walk in, you’ll notice the stunning details: gorgeous ceiling designs, statement lighting, and stylish gold hardware throughout.
The kitchen is a dream, with a 6-foot ash wood island and matching custom vent hood that add warmth and charm. Don’t miss the dry bar with wine storage and eye-catching backsplash—it’s perfect for entertaining! The guest bath features a modern black-and-white tile design with double sinks, and the 4th bedroom has glass French doors that make it a great office or flex space.
The primary suite connects directly to the laundry room for added convenience, and the cozy living room features a painted brick fireplace and a sleek 60” ceiling fan. Outside, you'll love the brand new fence with cast iron gates—installed less than a year ago!
There’s even a 3-car garage with electric vehicle (EV) charging, professionally installed by a certified electrician and sprinkler system. Located close to Yukon, Mustang, and OKC, this move-in ready home is full of thoughtful touches and stylish upgrades you’ll love.
Contact an agent
Home facts
- Year built:2023
- Listing Id #:1184462
- Added:6 day(s) ago
- Updated:August 15, 2025 at 04:05 AM
Rooms and interior
- Bedrooms:4
- Total bathrooms:3
- Full bathrooms:2
- Half bathrooms:1
- Living area:2,147 sq. ft.
Heating and cooling
- Cooling:Central Electric
- Heating:Central Gas
Structure and exterior
- Roof:Composition
- Year built:2023
- Building area:2,147 sq. ft.
- Lot area:0.19 Acres
Schools
- High school:Yukon HS
- Middle school:Yukon MS
- Elementary school:Redstone Intermediate School
Finances and disclosures
- Price:$392,500
- Price per sq. ft.:$182.81
New listings near 9312 Taggert Lane
- New
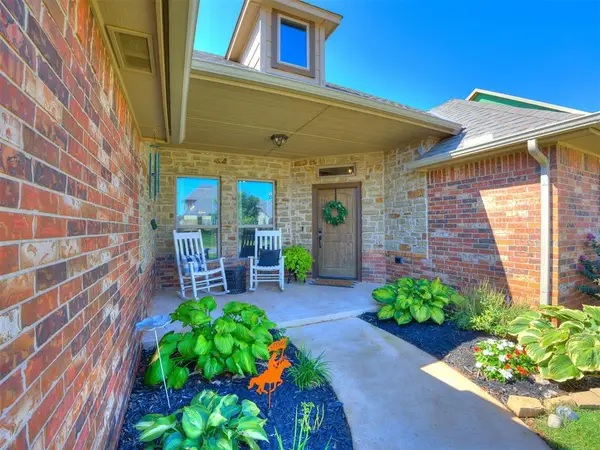 $435,000Active4 beds 3 baths2,358 sq. ft.
$435,000Active4 beds 3 baths2,358 sq. ft.3349 Sage Brush Place, Yukon, OK 73099
MLS# 1185963Listed by: CHINOWTH & COHEN - New
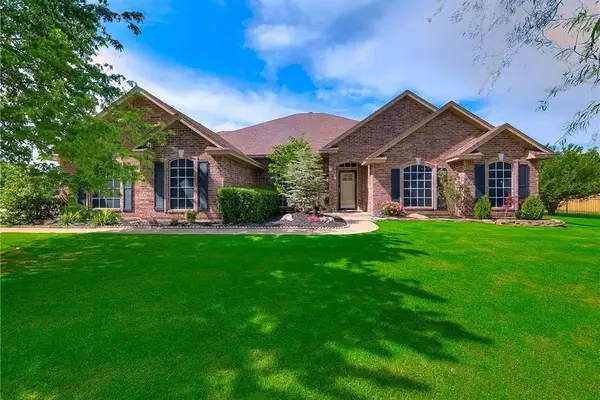 $590,000Active4 beds 4 baths3,846 sq. ft.
$590,000Active4 beds 4 baths3,846 sq. ft.13217 SW 9th Street, Yukon, OK 73099
MLS# 1185265Listed by: KELLER WILLIAMS REALTY ELITE - New
 $446,340Active4 beds 3 baths2,300 sq. ft.
$446,340Active4 beds 3 baths2,300 sq. ft.9320 NW 116th Street, Yukon, OK 73099
MLS# 1185933Listed by: PREMIUM PROP, LLC - New
 $225,000Active3 beds 3 baths1,373 sq. ft.
$225,000Active3 beds 3 baths1,373 sq. ft.3312 Hondo Terrace, Yukon, OK 73099
MLS# 1185244Listed by: REDFIN - New
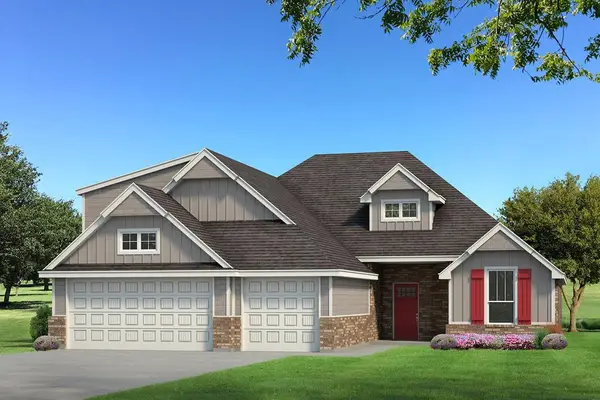 $439,340Active4 beds 3 baths2,250 sq. ft.
$439,340Active4 beds 3 baths2,250 sq. ft.9321 NW 115th Terrace, Yukon, OK 73099
MLS# 1185923Listed by: PREMIUM PROP, LLC - Open Sun, 2 to 4pmNew
 $382,000Active3 beds 3 baths2,289 sq. ft.
$382,000Active3 beds 3 baths2,289 sq. ft.11416 Fairways Avenue, Yukon, OK 73099
MLS# 1185423Listed by: TRINITY PROPERTIES - New
 $325,000Active3 beds 2 baths1,550 sq. ft.
$325,000Active3 beds 2 baths1,550 sq. ft.9304 NW 89th Street, Yukon, OK 73099
MLS# 1185285Listed by: EXP REALTY, LLC - New
 $488,840Active5 beds 3 baths2,520 sq. ft.
$488,840Active5 beds 3 baths2,520 sq. ft.9317 NW 115th Terrace, Yukon, OK 73099
MLS# 1185881Listed by: PREMIUM PROP, LLC - Open Sun, 2 to 4pmNew
 $499,000Active3 beds 3 baths2,838 sq. ft.
$499,000Active3 beds 3 baths2,838 sq. ft.9213 NW 85th Street, Yukon, OK 73099
MLS# 1185662Listed by: SAGE SOTHEBY'S REALTY - New
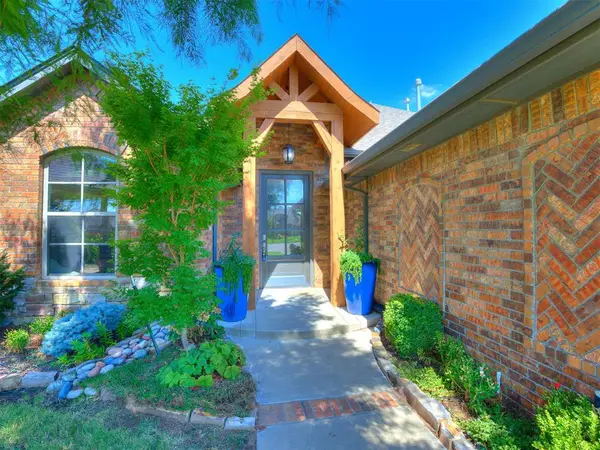 $350,000Active4 beds 2 baths1,804 sq. ft.
$350,000Active4 beds 2 baths1,804 sq. ft.11041 NW 23rd Terrace, Yukon, OK 73099
MLS# 1185810Listed by: WHITTINGTON REALTY

