9316 NW 146th Street, Yukon, OK 73099
Local realty services provided by:Better Homes and Gardens Real Estate The Platinum Collective

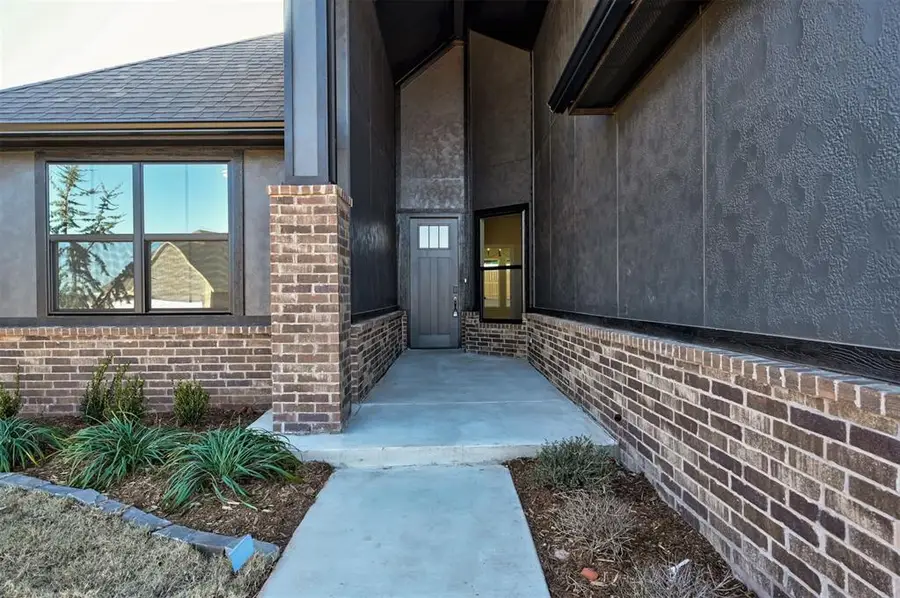
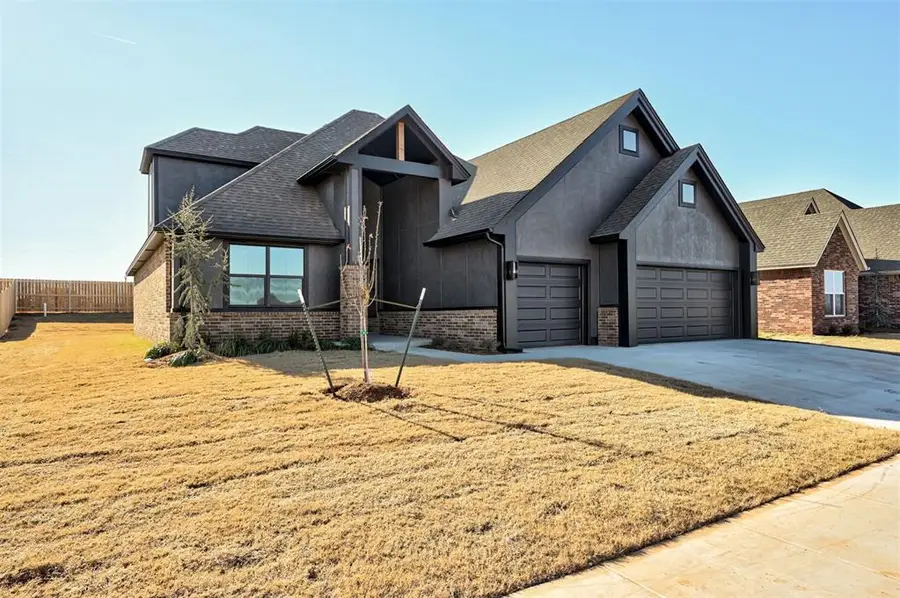
Listed by:lee johnson
Office:black label realty
MLS#:1160964
Source:OK_OKC
9316 NW 146th Street,Yukon, OK 73099
$442,319
- 4 Beds
- 3 Baths
- 2,435 sq. ft.
- Single family
- Active
Price summary
- Price:$442,319
- Price per sq. ft.:$181.65
About this home
Builder is giving $10,000 towards buyer's closing costs, rate buy down, and or upgrades!!!
Welcome to 9316 NW 146th Street, a stunning contemporary residence nestled in the desirable Montereau community of Yukon, Oklahoma. This meticulously designed home offers a harmonious blend of modern elegance and functional living spaces, perfect for today’s discerning homeowner.
Step inside to discover an open and airy floor plan that seamlessly connects the main living areas. The spacious living room, adorned with large windows, invites abundant natural light, creating a warm and inviting atmosphere. The gourmet kitchen boasts modern appliances, ample cabinetry, and a center island, making it a chef’s delight and an ideal space for entertaining.
The home offers four generously sized bedrooms, providing ample space for relaxation and privacy. The master suite is a true retreat, featuring a luxurious en-suite bathroom with elegant fixtures and finishes. Additionally, a dedicated study provides a quiet space for work or reading, catering to the needs of today’s work-from-home lifestyle.
A standout feature of this residence is the versatile bonus room located upstairs. This space can serve as a playroom, media center, or guest suite, complete with its own full bathroom, offering flexibility to suit your lifestyle needs.
Montereau is a sought-after community known for its tranquil environment and convenient access to local amenities. Residents enjoy proximity to schools, shopping centers, dining establishments, and recreational facilities, making it an ideal location for families and professionals alike.
Contact an agent
Home facts
- Year built:2024
- Listing Id #:1160964
- Added:143 day(s) ago
- Updated:August 08, 2025 at 12:34 PM
Rooms and interior
- Bedrooms:4
- Total bathrooms:3
- Full bathrooms:3
- Living area:2,435 sq. ft.
Structure and exterior
- Roof:Composition
- Year built:2024
- Building area:2,435 sq. ft.
- Lot area:0.2 Acres
Schools
- High school:Piedmont HS
- Middle school:Piedmont MS
- Elementary school:Stone Ridge ES
Utilities
- Water:Public
Finances and disclosures
- Price:$442,319
- Price per sq. ft.:$181.65
New listings near 9316 NW 146th Street
- New
 $325,000Active3 beds 2 baths1,550 sq. ft.
$325,000Active3 beds 2 baths1,550 sq. ft.9304 NW 89th Street, Yukon, OK 73099
MLS# 1185285Listed by: EXP REALTY, LLC - New
 $488,840Active5 beds 3 baths2,520 sq. ft.
$488,840Active5 beds 3 baths2,520 sq. ft.9317 NW 115th Terrace, Yukon, OK 73099
MLS# 1185881Listed by: PREMIUM PROP, LLC - New
 $499,000Active3 beds 3 baths2,838 sq. ft.
$499,000Active3 beds 3 baths2,838 sq. ft.9213 NW 85th Street, Yukon, OK 73099
MLS# 1185662Listed by: SAGE SOTHEBY'S REALTY - New
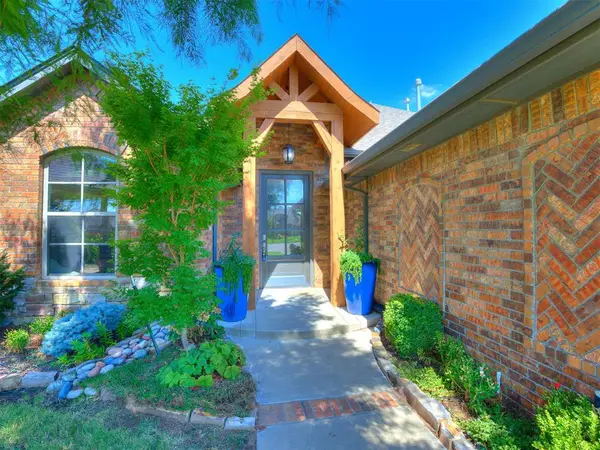 $350,000Active4 beds 2 baths1,804 sq. ft.
$350,000Active4 beds 2 baths1,804 sq. ft.11041 NW 23rd Terrace, Yukon, OK 73099
MLS# 1185810Listed by: WHITTINGTON REALTY - New
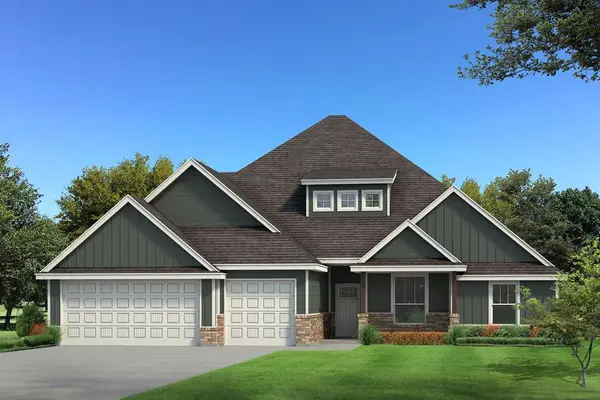 $567,640Active5 beds 4 baths3,350 sq. ft.
$567,640Active5 beds 4 baths3,350 sq. ft.9313 NW 115th Terrace, Yukon, OK 73099
MLS# 1185849Listed by: PREMIUM PROP, LLC - New
 $230,000Active4 beds 2 baths1,459 sq. ft.
$230,000Active4 beds 2 baths1,459 sq. ft.11901 Kameron Way, Yukon, OK 73099
MLS# 1185425Listed by: REDFIN - Open Sun, 2 to 4pmNew
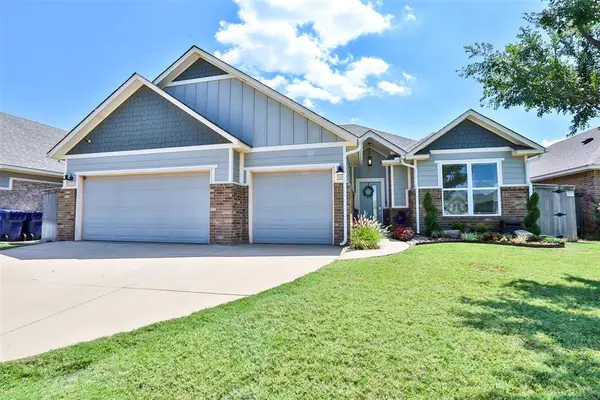 $305,000Active4 beds 2 baths1,847 sq. ft.
$305,000Active4 beds 2 baths1,847 sq. ft.11116 SW 33rd Street, Yukon, OK 73099
MLS# 1185752Listed by: WHITTINGTON REALTY - Open Sun, 2 to 4pmNew
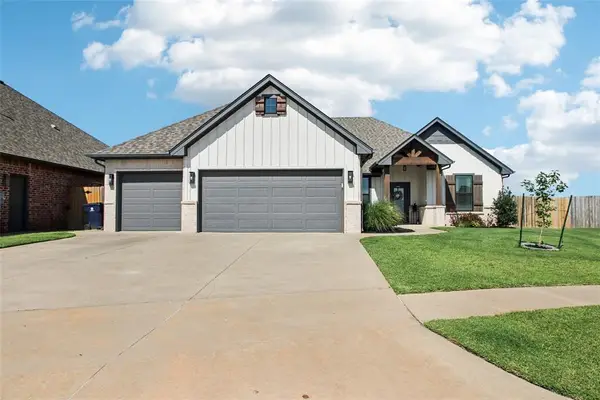 $360,000Active4 beds 2 baths2,007 sq. ft.
$360,000Active4 beds 2 baths2,007 sq. ft.2913 Canyon Berry Lane, Yukon, OK 73099
MLS# 1184950Listed by: BRIX REALTY - New
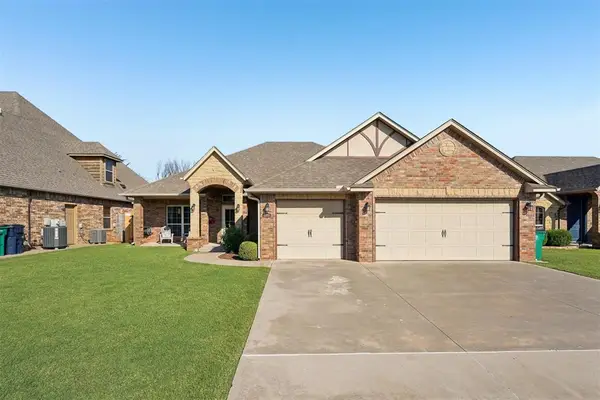 $345,000Active3 beds 2 baths2,052 sq. ft.
$345,000Active3 beds 2 baths2,052 sq. ft.2901 Morgan Trace Road, Yukon, OK 73099
MLS# 1185800Listed by: KEYSTONE REALTY GROUP - New
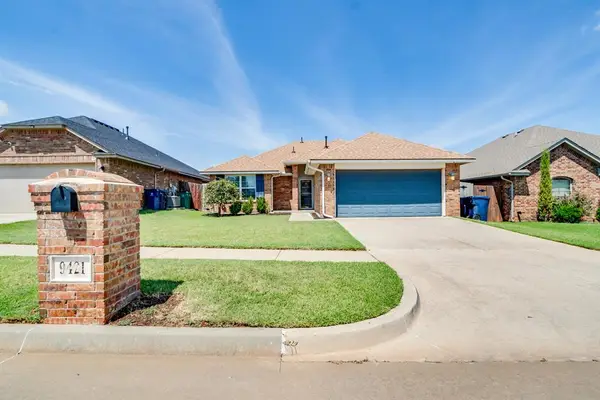 $249,900Active3 beds 2 baths1,444 sq. ft.
$249,900Active3 beds 2 baths1,444 sq. ft.9421 NW 92nd Street, Yukon, OK 73099
MLS# 1185057Listed by: BRIX REALTY

