9524 Squire Lane, Yukon, OK 73099
Local realty services provided by:Better Homes and Gardens Real Estate The Platinum Collective
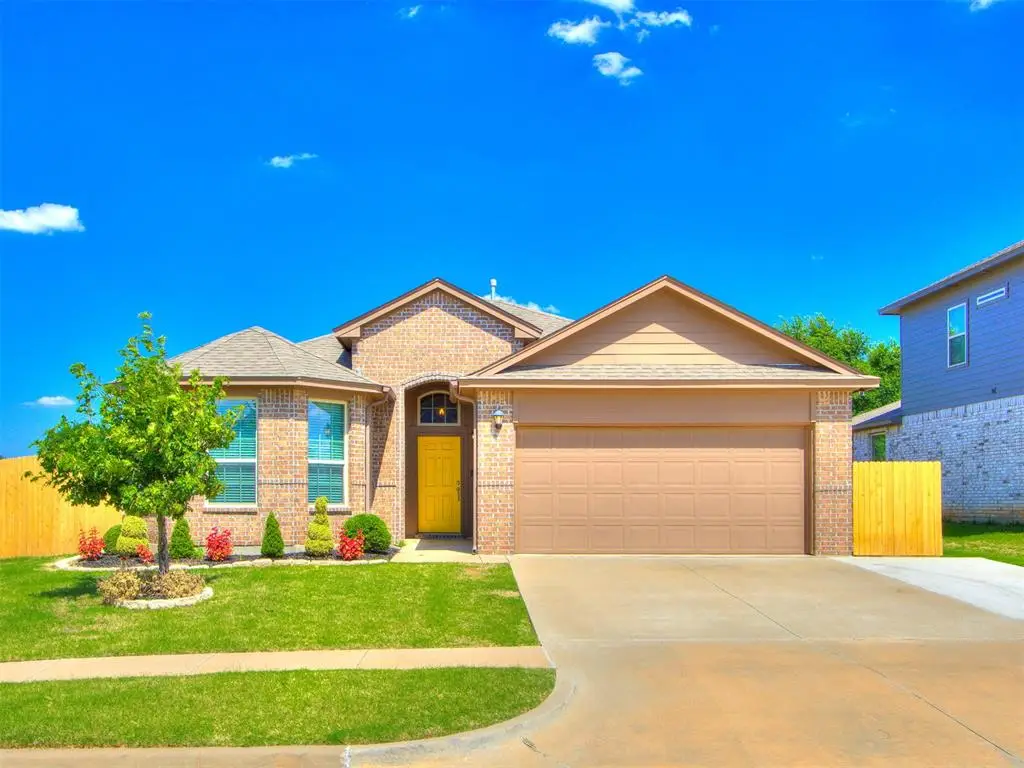

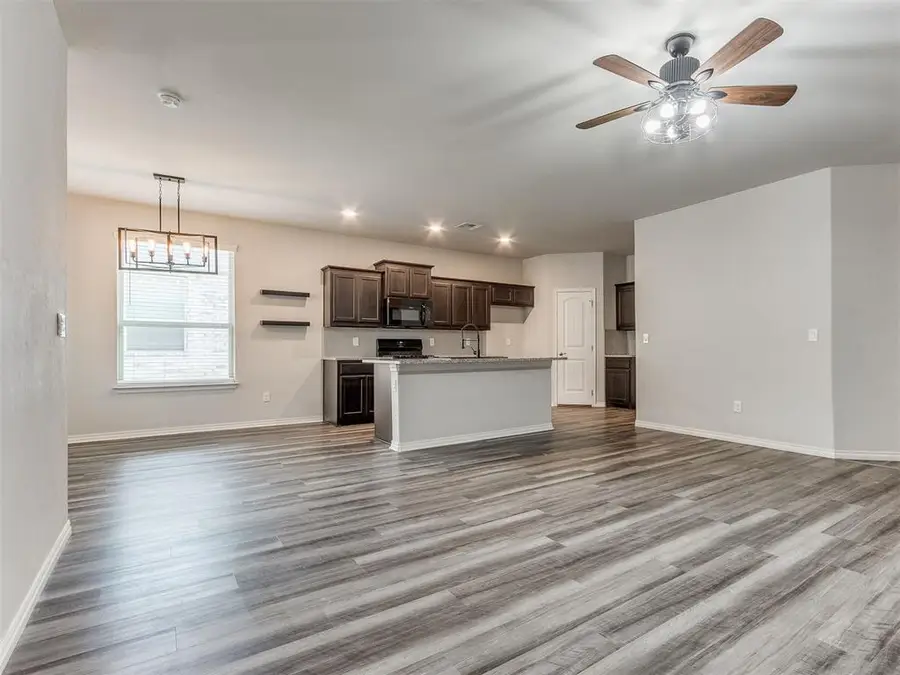
Listed by:summer vaughn
Office:kg realty llc.
MLS#:1183310
Source:OK_OKC
9524 Squire Lane,Yukon, OK 73099
$287,900
- 4 Beds
- 2 Baths
- 1,766 sq. ft.
- Single family
- Active
Upcoming open houses
- Sun, Aug 1702:00 pm - 04:00 pm
Price summary
- Price:$287,900
- Price per sq. ft.:$163.02
About this home
Welcome to this beautifully maintained 4-bedroom, 2-bathroom home located in the sought-after Summerhill neighborhood of Yukon. Situated within the highly rated Yukon School District, this home offers both comfort and convenience for today’s busy lifestyles.
Step into a spacious, open-concept living area featuring a large living room with a built-in electric fireplace—perfect for cozy evenings or entertaining guests. The kitchen is a chef’s dream, complete with granite countertops, an oversized island, walk-in pantry, and modern finishes throughout.
The split-floor plan offers privacy with the expansive primary suite tucked away from the additional three bedrooms. The primary bedroom includes a spa-like bathroom with a large walk-in shower, a relaxing soaking tub, and a massive walk-in closet with built-in shelving for optimal organization.
In 2024, the sellers added an extended driveway and a large backyard patio, ideal for hosting gatherings or enjoying quiet evenings outdoors.
Located just minutes from the neighborhood park, as well as local elementary and intermediate schools, this home also offers quick access to the turnpike for easy commuting throughout the metro area.
Don’t miss your chance to own this move-in ready gem in one of Yukon’s most family-friendly communities!
Contact an agent
Home facts
- Year built:2019
- Listing Id #:1183310
- Added:14 day(s) ago
- Updated:August 13, 2025 at 08:08 PM
Rooms and interior
- Bedrooms:4
- Total bathrooms:2
- Full bathrooms:2
- Living area:1,766 sq. ft.
Heating and cooling
- Cooling:Central Electric
- Heating:Central Gas
Structure and exterior
- Roof:Composition
- Year built:2019
- Building area:1,766 sq. ft.
- Lot area:0.17 Acres
Schools
- High school:Yukon HS
- Middle school:Yukon MS
- Elementary school:Redstone Intermediate School,Surrey Hills ES
Utilities
- Water:Public
Finances and disclosures
- Price:$287,900
- Price per sq. ft.:$163.02
New listings near 9524 Squire Lane
- New
 $446,340Active4 beds 3 baths2,300 sq. ft.
$446,340Active4 beds 3 baths2,300 sq. ft.9320 NW 116th Street, Yukon, OK 73099
MLS# 1185933Listed by: PREMIUM PROP, LLC - New
 $225,000Active3 beds 3 baths1,373 sq. ft.
$225,000Active3 beds 3 baths1,373 sq. ft.3312 Hondo Terrace, Yukon, OK 73099
MLS# 1185244Listed by: REDFIN - Open Sun, 2 to 4pmNew
 $382,000Active3 beds 3 baths2,289 sq. ft.
$382,000Active3 beds 3 baths2,289 sq. ft.11416 Fairways Avenue, Yukon, OK 73099
MLS# 1185423Listed by: TRINITY PROPERTIES - New
 $325,000Active3 beds 2 baths1,550 sq. ft.
$325,000Active3 beds 2 baths1,550 sq. ft.9304 NW 89th Street, Yukon, OK 73099
MLS# 1185285Listed by: EXP REALTY, LLC - New
 $488,840Active5 beds 3 baths2,520 sq. ft.
$488,840Active5 beds 3 baths2,520 sq. ft.9317 NW 115th Terrace, Yukon, OK 73099
MLS# 1185881Listed by: PREMIUM PROP, LLC - Open Sun, 2 to 4pmNew
 $499,000Active3 beds 3 baths2,838 sq. ft.
$499,000Active3 beds 3 baths2,838 sq. ft.9213 NW 85th Street, Yukon, OK 73099
MLS# 1185662Listed by: SAGE SOTHEBY'S REALTY - New
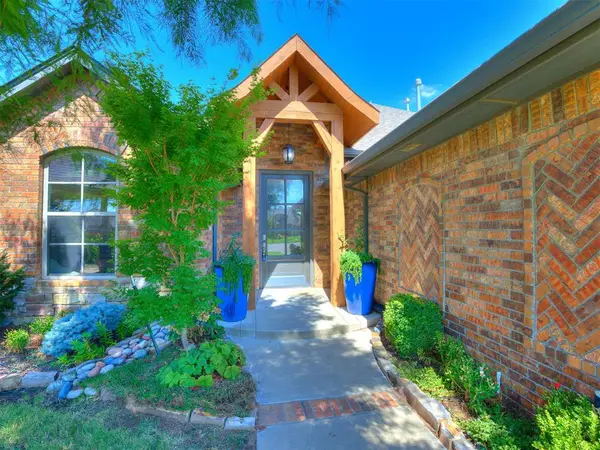 $350,000Active4 beds 2 baths1,804 sq. ft.
$350,000Active4 beds 2 baths1,804 sq. ft.11041 NW 23rd Terrace, Yukon, OK 73099
MLS# 1185810Listed by: WHITTINGTON REALTY - New
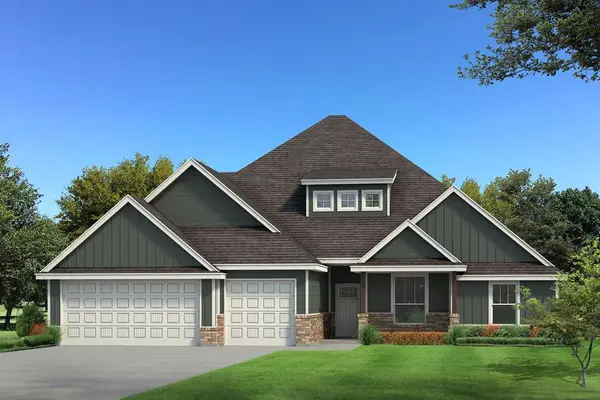 $567,640Active5 beds 4 baths3,350 sq. ft.
$567,640Active5 beds 4 baths3,350 sq. ft.9313 NW 115th Terrace, Yukon, OK 73099
MLS# 1185849Listed by: PREMIUM PROP, LLC - New
 $230,000Active4 beds 2 baths1,459 sq. ft.
$230,000Active4 beds 2 baths1,459 sq. ft.11901 Kameron Way, Yukon, OK 73099
MLS# 1185425Listed by: REDFIN - Open Sun, 2 to 4pmNew
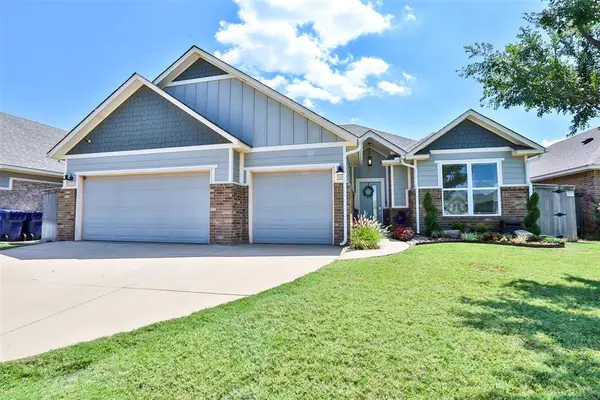 $305,000Active4 beds 2 baths1,847 sq. ft.
$305,000Active4 beds 2 baths1,847 sq. ft.11116 SW 33rd Street, Yukon, OK 73099
MLS# 1185752Listed by: WHITTINGTON REALTY

