9948 NW 94th Street, Yukon, OK 73099
Local realty services provided by:Better Homes and Gardens Real Estate The Platinum Collective
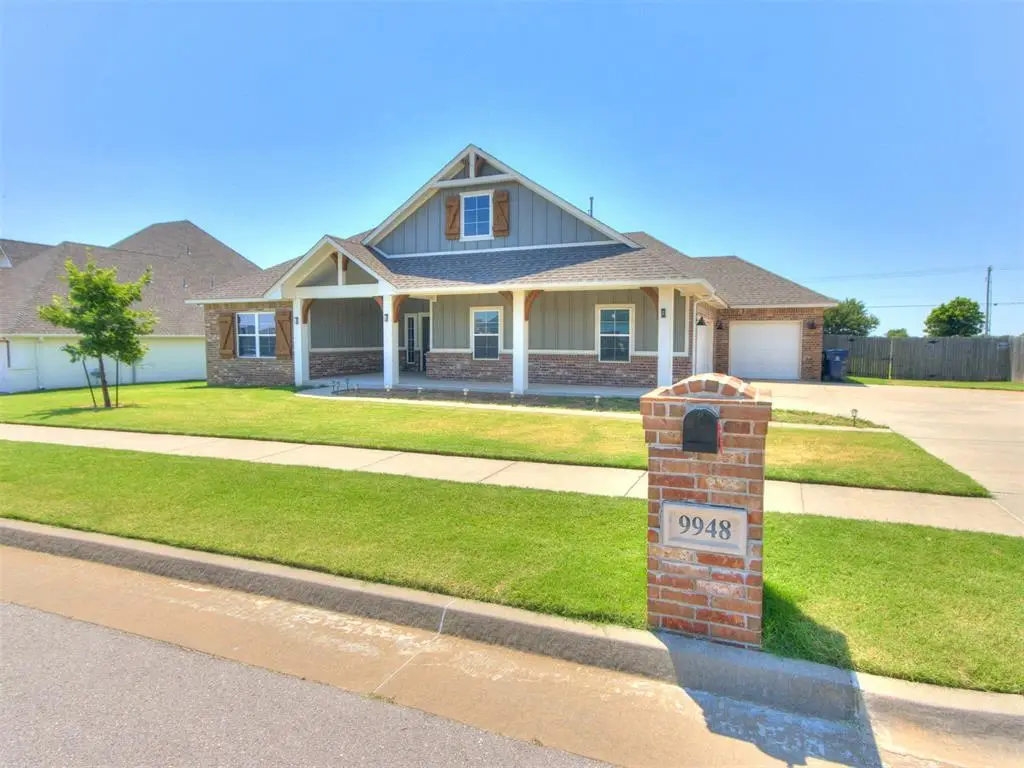
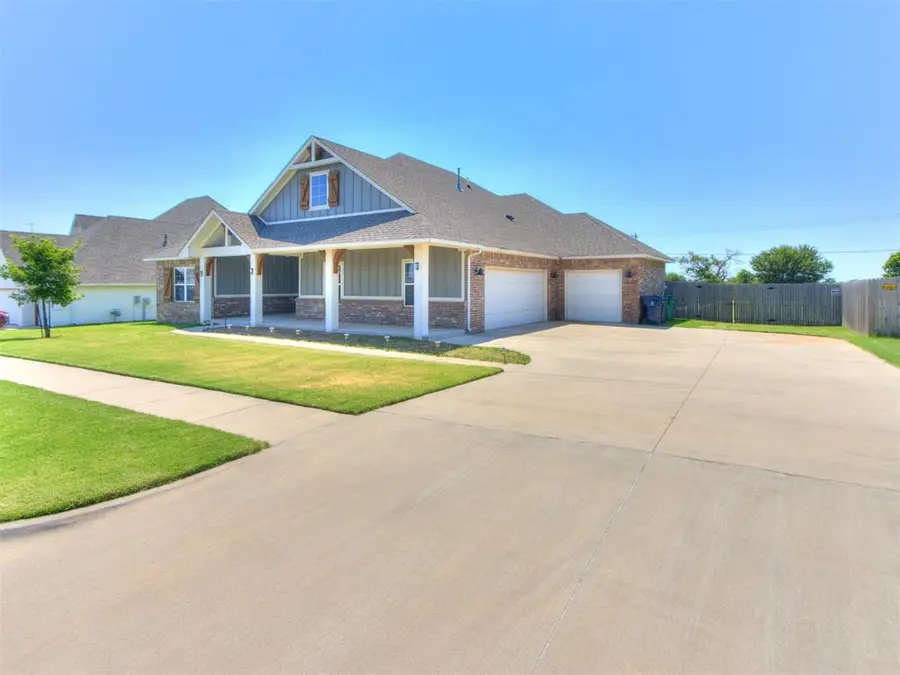
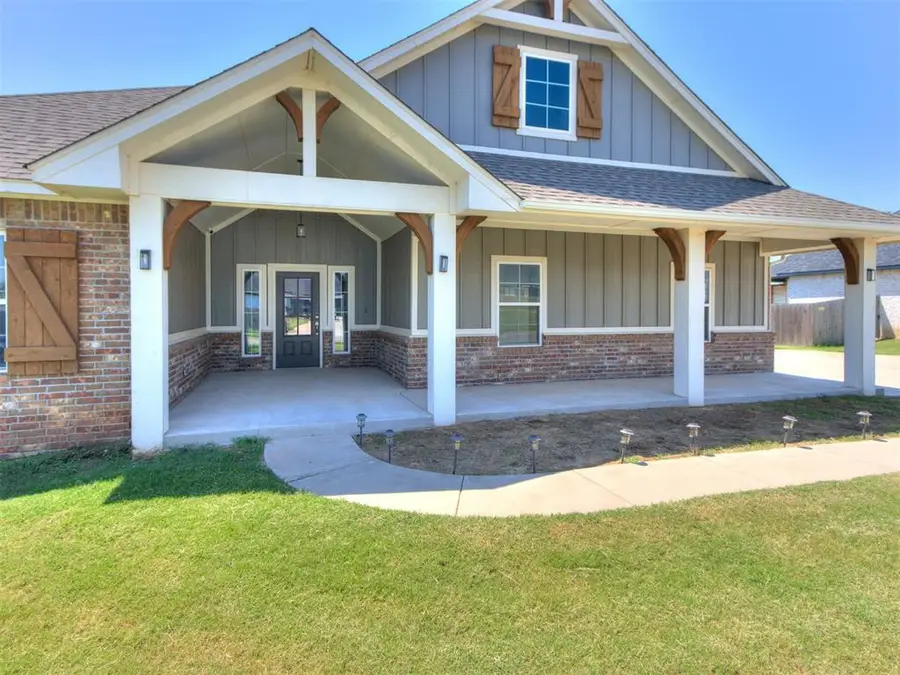
Listed by:lindsay l roberts
Office:kw summit
MLS#:1182789
Source:OK_OKC
9948 NW 94th Street,Yukon, OK 73099
$485,000
- 4 Beds
- 2 Baths
- 2,333 sq. ft.
- Single family
- Active
Upcoming open houses
- Sat, Aug 1602:00 pm - 04:00 pm
- Sun, Aug 1702:00 pm - 04:00 pm
Price summary
- Price:$485,000
- Price per sq. ft.:$207.89
About this home
Welcome to the lifestyle you've been dreaming of!
This beautifully designed 4-bedroom, 2-bathroom home sits on a spacious half-acre lot, offering the perfect balance of privacy, comfort, and outdoor enjoyment. Whether you're hosting friends or enjoying a quiet evening at home, this property has it all.
Step into a bright, open floor plan featuring 12-foot ceilings that create an airy, welcoming atmosphere. The heart of the home is the gourmet kitchen—equipped with stainless steel appliances, a gas cooktop, built-in oven and microwave, quartz countertops, a stylish shiplap vent hood, and an oversized pantry. It's a space that will inspire both seasoned chefs and casual cooks alike.
The luxurious primary suite is your personal retreat, complete with a spa-inspired bathroom featuring a jetted soaking tub, a sleek frameless glass tiled shower, and a massive walk-in closet that conveniently connects to the laundry room for added ease.
The second bathroom is equally impressive, with designer tile finishes that reflect the home’s thoughtful design.
Step outside to your own private backyard oasis—complete with an in-ground pool and a covered patio area perfect for sunny days, BBQs, or evenings under the stars. With plenty of yard space left over, there’s room to garden, play, or simply relax in peace.
Located in a highly desirable neighborhood known for its generously sized lots, this home offers the ideal blend of community and space to spread out just minutes from the intersection of NW Expressway and the Kilpatrick Turnpike.
This is more than just a home—it’s a place to create memories. Don’t wait—schedule your private tour today and see why this one won’t last long!
Buyer/Buyer Agent to verify information
Contact an agent
Home facts
- Year built:2019
- Listing Id #:1182789
- Added:5 day(s) ago
- Updated:August 13, 2025 at 03:22 PM
Rooms and interior
- Bedrooms:4
- Total bathrooms:2
- Full bathrooms:2
- Living area:2,333 sq. ft.
Heating and cooling
- Cooling:Central Electric
- Heating:Central Gas
Structure and exterior
- Roof:Composition
- Year built:2019
- Building area:2,333 sq. ft.
- Lot area:0.51 Acres
Schools
- High school:Yukon HS
- Middle school:Yukon MS
- Elementary school:Surrey Hills ES
Finances and disclosures
- Price:$485,000
- Price per sq. ft.:$207.89
New listings near 9948 NW 94th Street
- New
 $325,000Active3 beds 2 baths1,550 sq. ft.
$325,000Active3 beds 2 baths1,550 sq. ft.9304 NW 89th Street, Yukon, OK 73099
MLS# 1185285Listed by: EXP REALTY, LLC - New
 $488,840Active5 beds 3 baths2,520 sq. ft.
$488,840Active5 beds 3 baths2,520 sq. ft.9317 NW 115th Terrace, Yukon, OK 73099
MLS# 1185881Listed by: PREMIUM PROP, LLC - New
 $499,000Active3 beds 3 baths2,838 sq. ft.
$499,000Active3 beds 3 baths2,838 sq. ft.9213 NW 85th Street, Yukon, OK 73099
MLS# 1185662Listed by: SAGE SOTHEBY'S REALTY - New
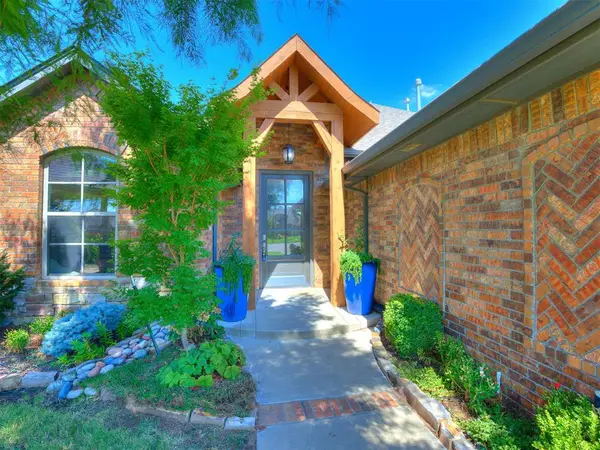 $350,000Active4 beds 2 baths1,804 sq. ft.
$350,000Active4 beds 2 baths1,804 sq. ft.11041 NW 23rd Terrace, Yukon, OK 73099
MLS# 1185810Listed by: WHITTINGTON REALTY - New
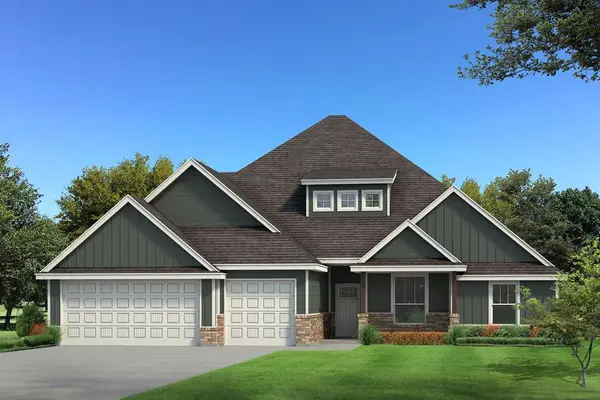 $567,640Active5 beds 4 baths3,350 sq. ft.
$567,640Active5 beds 4 baths3,350 sq. ft.9313 NW 115th Terrace, Yukon, OK 73099
MLS# 1185849Listed by: PREMIUM PROP, LLC - New
 $230,000Active4 beds 2 baths1,459 sq. ft.
$230,000Active4 beds 2 baths1,459 sq. ft.11901 Kameron Way, Yukon, OK 73099
MLS# 1185425Listed by: REDFIN - Open Sun, 2 to 4pmNew
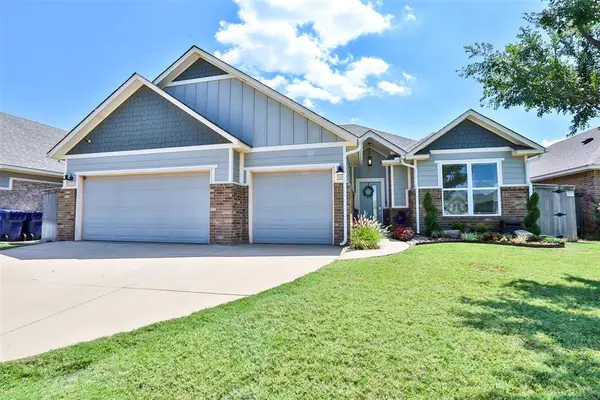 $305,000Active4 beds 2 baths1,847 sq. ft.
$305,000Active4 beds 2 baths1,847 sq. ft.11116 SW 33rd Street, Yukon, OK 73099
MLS# 1185752Listed by: WHITTINGTON REALTY - Open Sun, 2 to 4pmNew
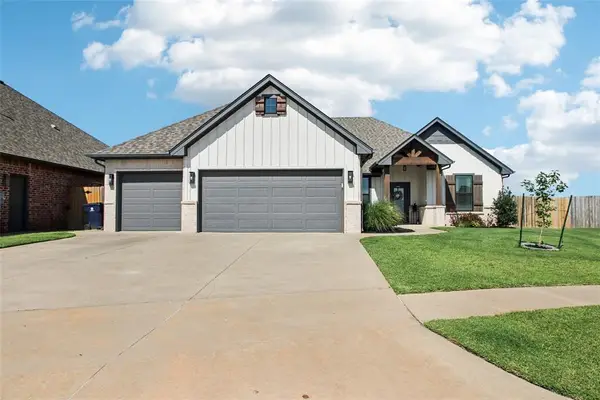 $360,000Active4 beds 2 baths2,007 sq. ft.
$360,000Active4 beds 2 baths2,007 sq. ft.2913 Canyon Berry Lane, Yukon, OK 73099
MLS# 1184950Listed by: BRIX REALTY - New
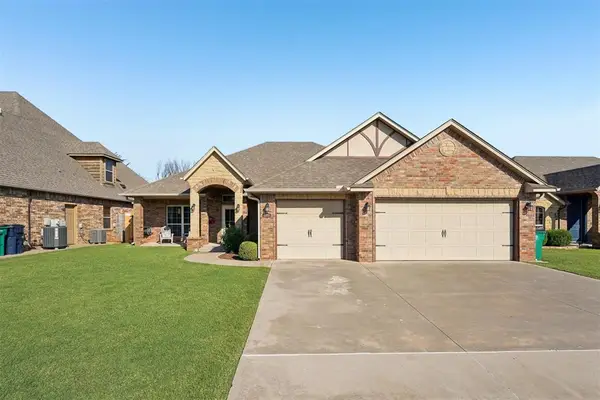 $345,000Active3 beds 2 baths2,052 sq. ft.
$345,000Active3 beds 2 baths2,052 sq. ft.2901 Morgan Trace Road, Yukon, OK 73099
MLS# 1185800Listed by: KEYSTONE REALTY GROUP - New
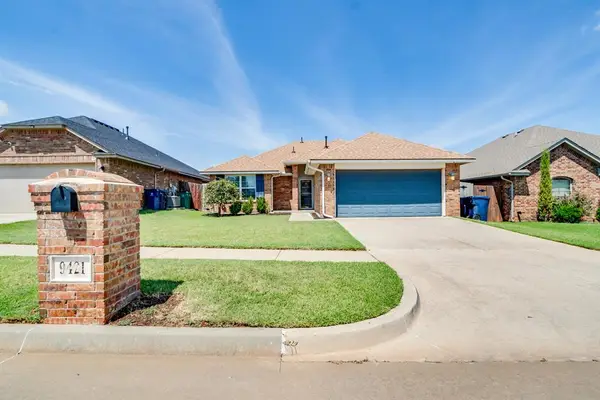 $249,900Active3 beds 2 baths1,444 sq. ft.
$249,900Active3 beds 2 baths1,444 sq. ft.9421 NW 92nd Street, Yukon, OK 73099
MLS# 1185057Listed by: BRIX REALTY

