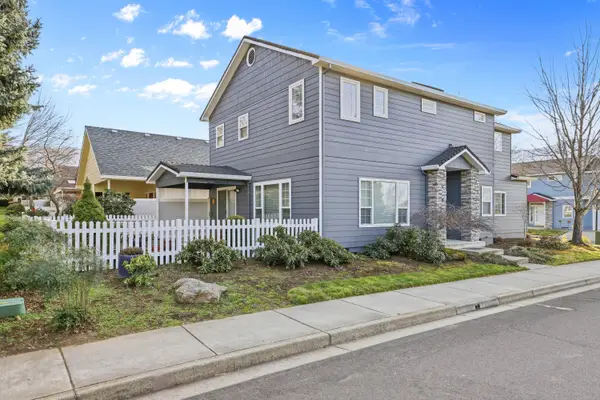1015 Oneida Circle, Ashland, OR 97520
Local realty services provided by:Better Homes and Gardens Real Estate Equinox
1015 Oneida Circle,Ashland, OR 97520
$513,000
- 3 Beds
- 2 Baths
- 1,590 sq. ft.
- Single family
- Pending
Listed by: rowe real estate team
Office: john l. scott ashland
MLS#:220208360
Source:OR_SOMLS
Price summary
- Price:$513,000
- Price per sq. ft.:$322.64
About this home
Charming home with treehouse-like feel on a spacious corner lot with mature trees in a desirable and centrally-located neighborhood above the boulevard! Abundant natural light and air-flow with new operable Anderson windows, new attic and subfloor insulation, and new roof since 2018. All living areas on the main level with tiled entry, coat closet, and laminate flooring throughout living, family, dining, kitchen, and three bedrooms. Kitchen with dining counter, new refrigerator, four-burner electric range oven, dishwasher, and double sink overlooking side yard. Dining with French doors to covered back patio; adjacent family room and wood-burning fireplace with brick hearth. Primary with walk-in closet and full ensuite bath with tiled shower, second bedroom with built-in shelving and closet, third bedroom with built-in wardrobe, and full guest bath with tub shower. Lower laundry with washer, dryer, utility sink, and two-car garage with storage and workbench. Inquire for details!
Contact an agent
Home facts
- Year built:1973
- Listing ID #:220208360
- Added:169 day(s) ago
- Updated:February 10, 2026 at 08:36 AM
Rooms and interior
- Bedrooms:3
- Total bathrooms:2
- Full bathrooms:2
- Living area:1,590 sq. ft.
Heating and cooling
- Cooling:Central Air, Heat Pump
- Heating:Forced Air, Natural Gas
Structure and exterior
- Roof:Composition
- Year built:1973
- Building area:1,590 sq. ft.
- Lot area:0.2 Acres
Schools
- High school:Ashland High
- Middle school:Ashland Middle
- Elementary school:Check with District
Utilities
- Water:Public
- Sewer:Public Sewer
Finances and disclosures
- Price:$513,000
- Price per sq. ft.:$322.64
- Tax amount:$5,537 (2024)
New listings near 1015 Oneida Circle
- New
 $795,000Active4 beds 3 baths3,064 sq. ft.
$795,000Active4 beds 3 baths3,064 sq. ft.730 Grover Street, Ashland, OR 97520
MLS# 220215191Listed by: JOHN L. SCOTT ASHLAND - New
 $549,000Active2 beds 2 baths1,594 sq. ft.
$549,000Active2 beds 2 baths1,594 sq. ft.843 Plum Ridge Drive, Ashland, OR 97520
MLS# 220215167Listed by: RE/MAX PLATINUM - New
 $674,900Active3 beds 3 baths1,934 sq. ft.
$674,900Active3 beds 3 baths1,934 sq. ft.2729 Clay Creek Way, Ashland, OR 97520
MLS# 220215152Listed by: JOHN L. SCOTT ASHLAND - New
 $835,000Active3 beds 3 baths3,488 sq. ft.
$835,000Active3 beds 3 baths3,488 sq. ft.15922 Green Springs Highway, Ashland, OR 97520
MLS# 220215130Listed by: ROGUE RIVER VALLEY REALTY - New
 $579,000Active3 beds 2 baths768 sq. ft.
$579,000Active3 beds 2 baths768 sq. ft.840 B Street, Ashland, OR 97520
MLS# 220214974Listed by: JOHN L. SCOTT ASHLAND - New
 $989,000Active4 beds 4 baths2,362 sq. ft.
$989,000Active4 beds 4 baths2,362 sq. ft.514 Granite Street, Ashland, OR 97520
MLS# 220214953Listed by: CASCADE HASSON SIR - New
 $275,000Active2 beds 2 baths960 sq. ft.
$275,000Active2 beds 2 baths960 sq. ft.790 Park Street, Ashland, OR 97520
MLS# 220214906Listed by: WINDERMERE VAN VLEET & ASSOCIATES - Open Sun, 12 to 2pmNew
 $550,000Active3 beds 3 baths2,123 sq. ft.
$550,000Active3 beds 3 baths2,123 sq. ft.369 Meadow Drive, Ashland, OR 97520
MLS# 220214909Listed by: EXP REALTY LLC - Open Sun, 1 to 3pmNew
 $949,000Active3 beds 3 baths2,111 sq. ft.
$949,000Active3 beds 3 baths2,111 sq. ft.435 Granite Street, Ashland, OR 97520
MLS# 220214850Listed by: GATEWAY REAL ESTATE - New
 $749,000Active3 beds 2 baths1,834 sq. ft.
$749,000Active3 beds 2 baths1,834 sq. ft.376 Crowson Road, Ashland, OR 97520
MLS# 220214837Listed by: JOHN L. SCOTT MEDFORD

