161 Sunnyview, Ashland, OR 97520
Local realty services provided by:Better Homes and Gardens Real Estate Equinox
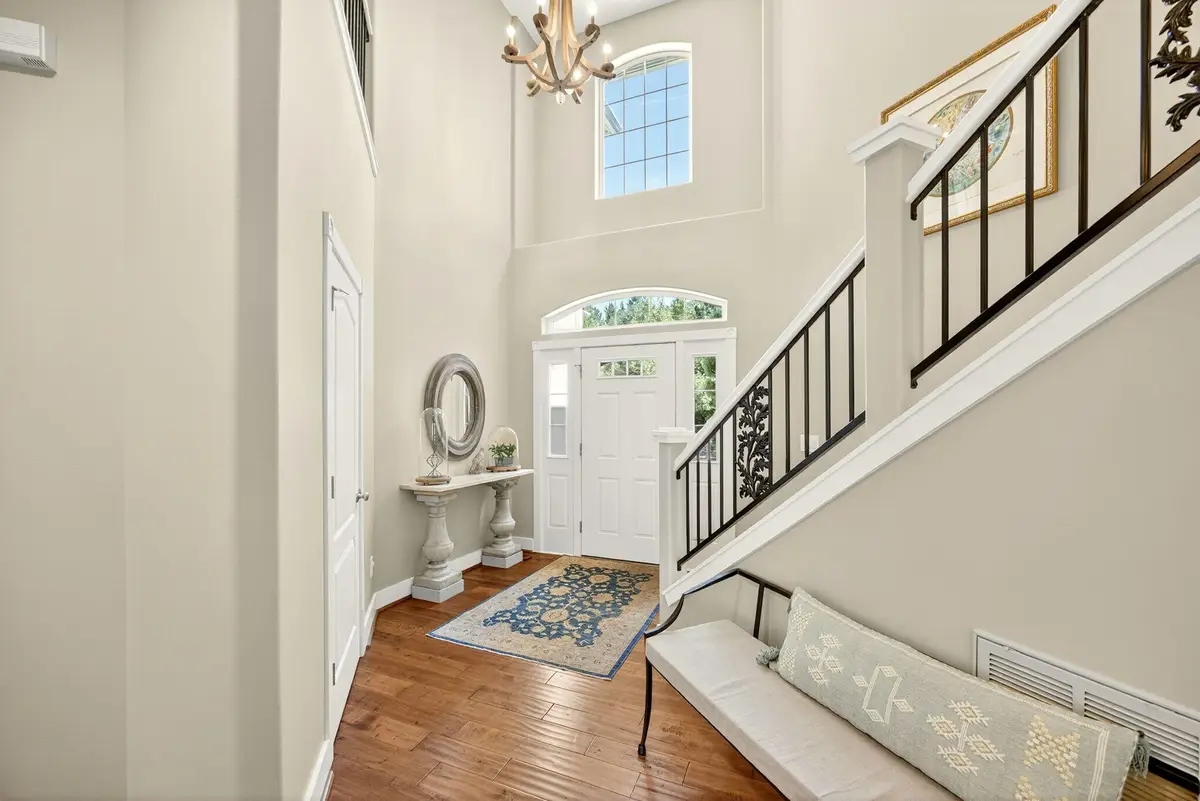
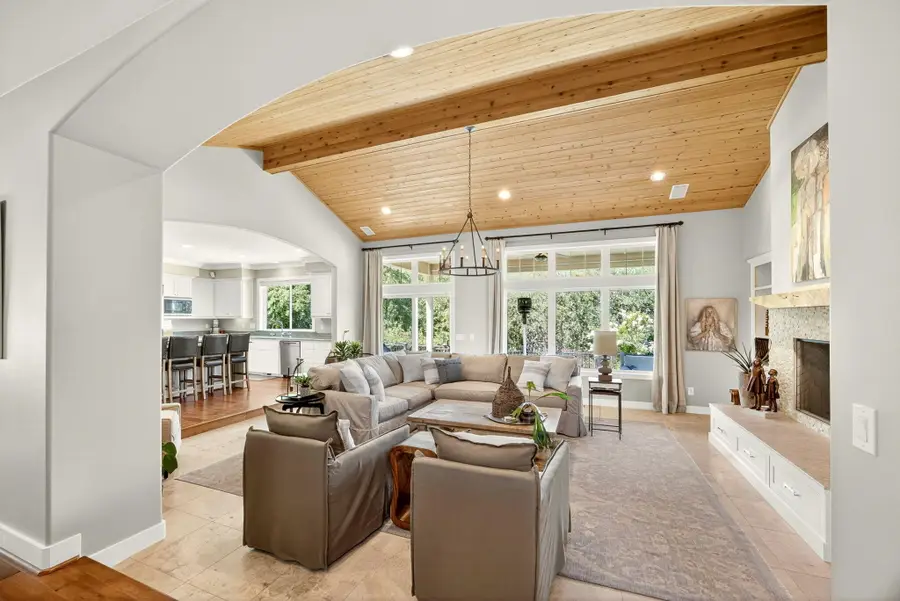

161 Sunnyview,Ashland, OR 97520
$1,595,000
- 4 Beds
- 5 Baths
- 4,733 sq. ft.
- Single family
- Active
Listed by:deanna & dyan5414144663
Office:john l. scott ashland
MLS#:220207203
Source:OR_SOMLS
Price summary
- Price:$1,595,000
- Price per sq. ft.:$337
About this home
Extensively remodeled & impeccably maintained, this stunning home is located in highly sought-after Eastfield neighborhood. Chef's kitchen w/top-of-the-line stainless appliances, including a six-burner Wolf cooktop, double ovens, a Sub-Zero refrigerator & a walk-in pantry. Vaulted great room has a stylish wood detailing & complete w/ an open gas fireplace. Main-level light filled primary w/ large tile shower, soaking tub + dual sinks and closets. Flexible floor plan provides space for guests, home offices & a spacious recreation/Billard room to suit a variety of lifestyle needs. Two bedrooms w/ a convenient adjoining full bathroom located upstairs. Outside you'll enjoy the saltwater pool, hot tub, covered patio spaces & a stylish pergola; perfect for outdoor living & entertaining. Tremendous privacy surrounds the home w/ no immediate neighbors. 3 car garage & a community tennis court. Buildable adjacent tax lot is also available for purchase, offering future opportunity & flexibility.
Contact an agent
Home facts
- Year built:2002
- Listing Id #:220207203
- Added:6 day(s) ago
- Updated:August 07, 2025 at 11:54 PM
Rooms and interior
- Bedrooms:4
- Total bathrooms:5
- Full bathrooms:3
- Half bathrooms:2
- Living area:4,733 sq. ft.
Heating and cooling
- Cooling:Central Air
- Heating:Forced Air, Natural Gas
Structure and exterior
- Roof:Composition
- Year built:2002
- Building area:4,733 sq. ft.
- Lot area:0.48 Acres
Utilities
- Water:Public
- Sewer:Public Sewer
Finances and disclosures
- Price:$1,595,000
- Price per sq. ft.:$337
- Tax amount:$16,660 (2025)
New listings near 161 Sunnyview
- New
 $785,000Active3 beds 4 baths1,459 sq. ft.
$785,000Active3 beds 4 baths1,459 sq. ft.876 - 878 Clay, Ashland, OR 97520
MLS# 220206430Listed by: CASCADE HASSON SOTHEBY'S INTERNATIONAL REALTY - New
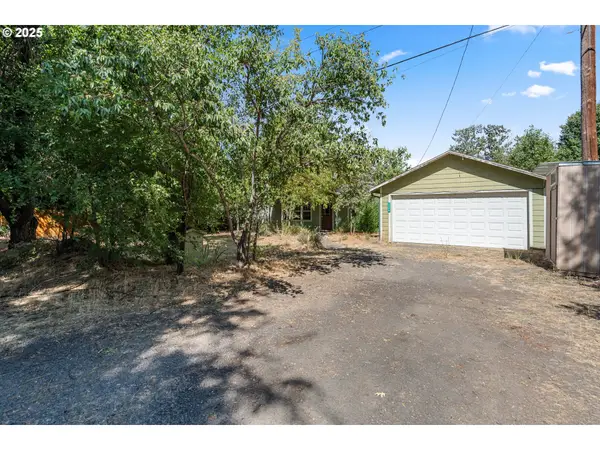 $439,900Active3 beds 2 baths2,310 sq. ft.
$439,900Active3 beds 2 baths2,310 sq. ft.3345 Highway 66, Ashland, OR 97520
MLS# 487822504Listed by: WHITE STAR REALTY, INC - New
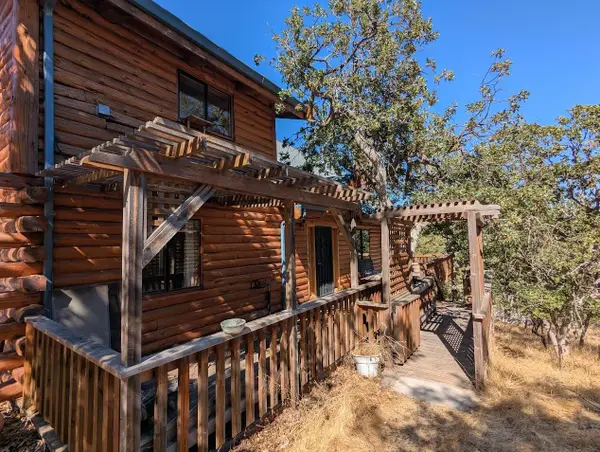 $424,000Active3 beds 2 baths1,458 sq. ft.
$424,000Active3 beds 2 baths1,458 sq. ft.195 Timberlake, Ashland, OR 97520
MLS# 220207558Listed by: ASHLAND HOMES REAL ESTATE INC. - New
 $398,000Active3 beds 3 baths1,633 sq. ft.
$398,000Active3 beds 3 baths1,633 sq. ft.63 Crocker, Ashland, OR 97520
MLS# 220207554Listed by: MILLEN PROPERTY GROUP - New
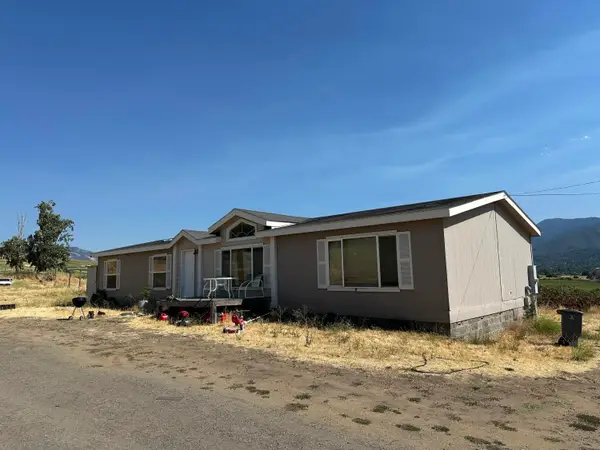 $550,000Active3 beds 2 baths1,728 sq. ft.
$550,000Active3 beds 2 baths1,728 sq. ft.1330 N Mountain, Ashland, OR 97520
MLS# 220207555Listed by: RE/MAX INTEGRITY - New
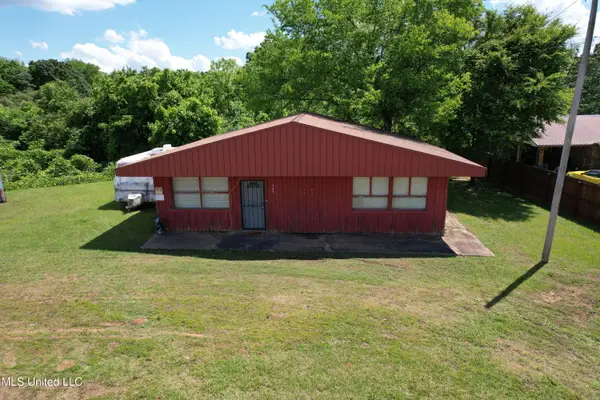 $68,500Active1 beds 1 baths1,140 sq. ft.
$68,500Active1 beds 1 baths1,140 sq. ft.143 Ms-4, Ashland, MS 38603
MLS# 4122115Listed by: FIVE STAR REALTY LLC 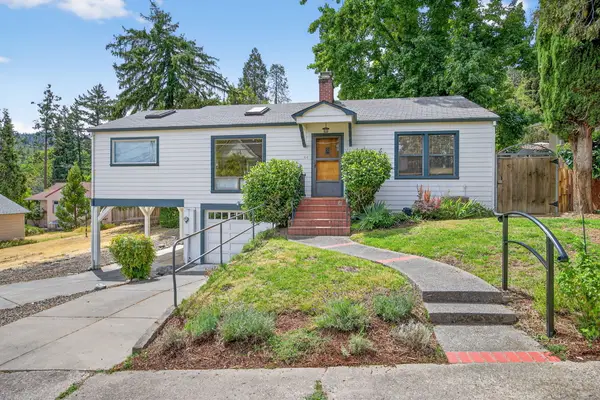 $725,000Pending2 beds 2 baths1,789 sq. ft.
$725,000Pending2 beds 2 baths1,789 sq. ft.64 Nutley, Ashland, OR 97520
MLS# 220207386Listed by: FULL CIRCLE REAL ESTATE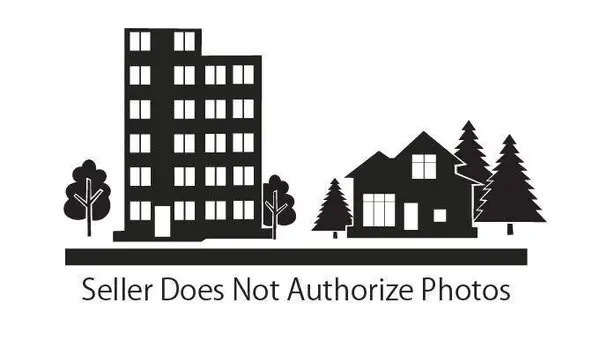 $200,000Pending1 beds 1 baths625 sq. ft.
$200,000Pending1 beds 1 baths625 sq. ft.2271 Mccall, Ashland, OR 97520
MLS# 220207361Listed by: WINDERMERE VAN VLEET & ASSOC2- New
 $310,000Active2 beds 2 baths1,215 sq. ft.
$310,000Active2 beds 2 baths1,215 sq. ft.955 Golden Aspen, Ashland, OR 97520
MLS# 220207223Listed by: GATEWAY REAL ESTATE
