876 - 878 Clay, Ashland, OR 97520
Local realty services provided by:Better Homes and Gardens Real Estate Equinox
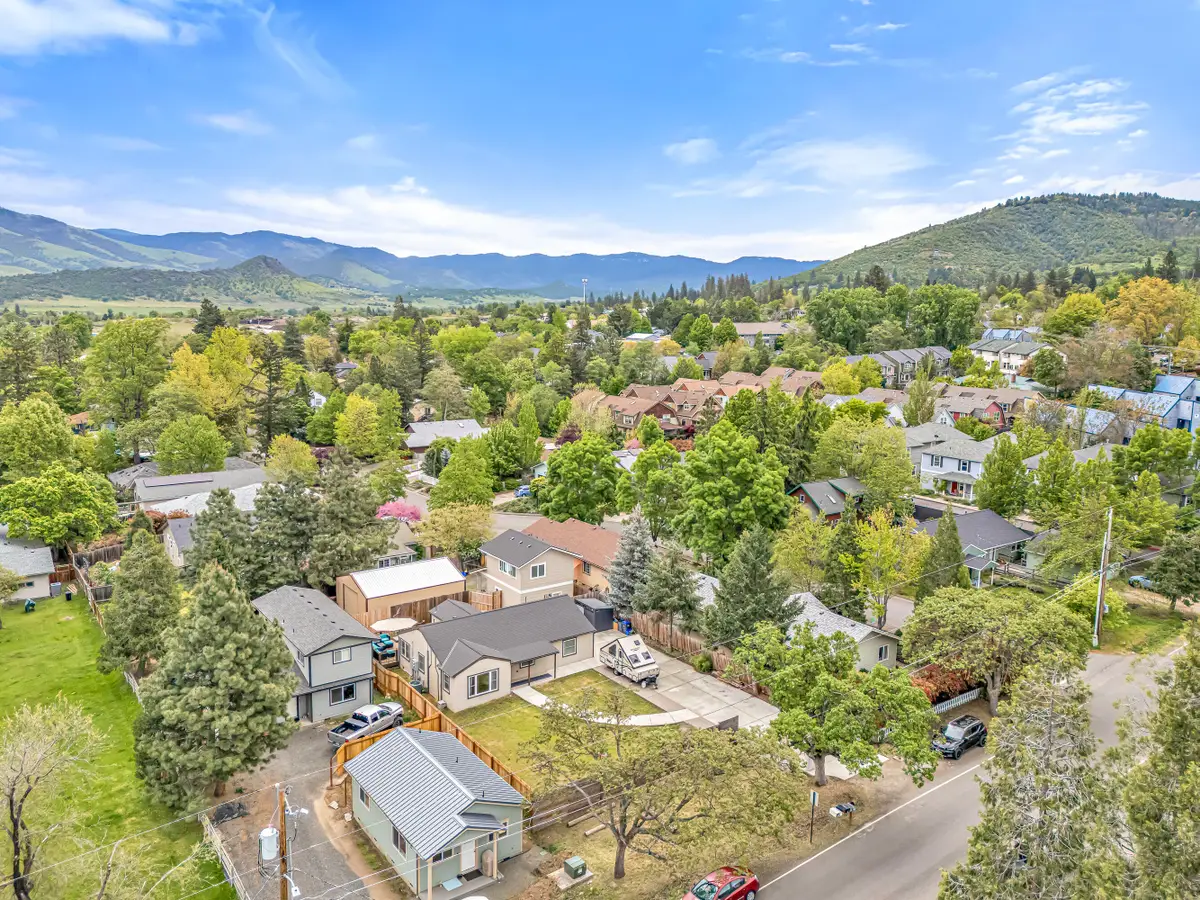

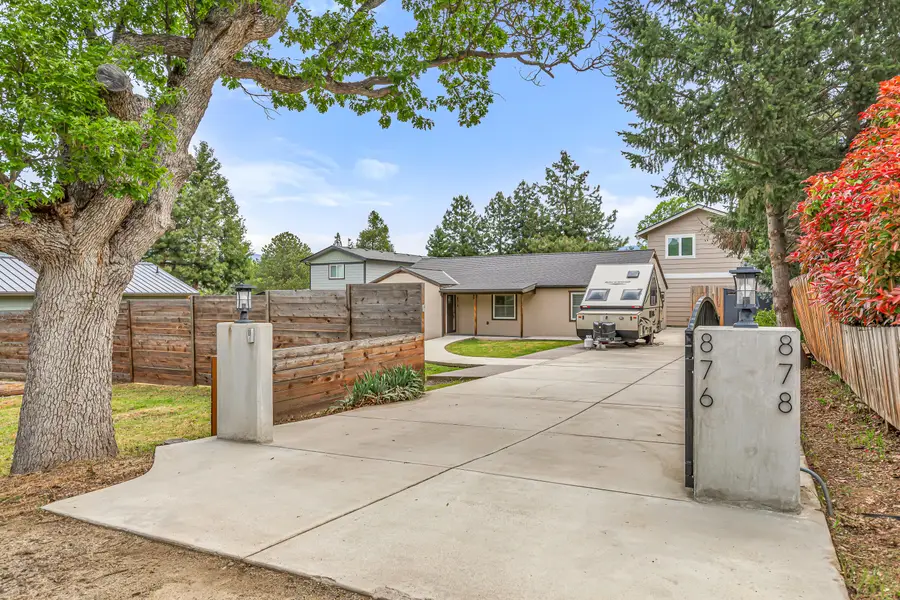
876 - 878 Clay,Ashland, OR 97520
$785,000
- 3 Beds
- 4 Baths
- 1,459 sq. ft.
- Single family
- Active
Listed by:denver g lamont
Office:cascade hasson sotheby's international realty
MLS#:220206430
Source:OR_SOMLS
Price summary
- Price:$785,000
- Price per sq. ft.:$538.04
About this home
Unique opportunity to purchase two detached homes on one lot, complete with their own separate driveways. 876 Clay is a single-story 1,459' 2 bedroom/2 bath home fully renovated down to the studs. Inside, you will find hardwood floors, granite countertops, and high-end appliances including a dual drawer dishwasher, and a commercial washer/dryer. The primary suite features a large bathroom with dual vanities, a jacuzzi tub, and a walk-in shower with two shower heads. The primary closet is finished with aromatic cedar to keep clothes fresh. Out back, you will find a hot tub and a large deck, designed with entertaining in mind. 878 Clay is a 798' 1 bedroom/1.5 bath home, built in in 2019. It features similar high-end finishes as 876 Clay, with matching granite countertops and stainless steel appliances. Both homes are quite private, and tucked back from the street. Whether you're looking for a turnkey home with a built-in income property, or a 2-family setup, this property accommodates!
Contact an agent
Home facts
- Year built:1950
- Listing Id #:220206430
- Added:1 day(s) ago
- Updated:August 14, 2025 at 11:18 AM
Rooms and interior
- Bedrooms:3
- Total bathrooms:4
- Full bathrooms:3
- Half bathrooms:1
- Living area:1,459 sq. ft.
Heating and cooling
- Cooling:Central Air, Ductless, Heat Pump, Zoned
- Heating:Ductless, Electric, Forced Air, Heat Pump, Zoned
Structure and exterior
- Roof:Composition
- Year built:1950
- Building area:1,459 sq. ft.
- Lot area:0.24 Acres
Utilities
- Water:Public
- Sewer:Public Sewer
Finances and disclosures
- Price:$785,000
- Price per sq. ft.:$538.04
- Tax amount:$5,341 (2024)
New listings near 876 - 878 Clay
- New
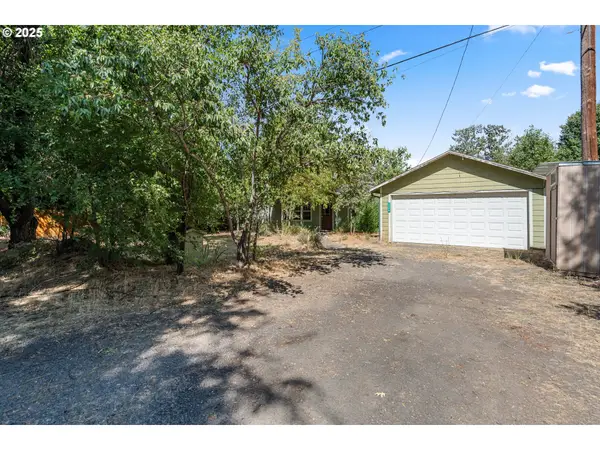 $439,900Active3 beds 2 baths2,310 sq. ft.
$439,900Active3 beds 2 baths2,310 sq. ft.3345 Highway 66, Ashland, OR 97520
MLS# 487822504Listed by: WHITE STAR REALTY, INC - New
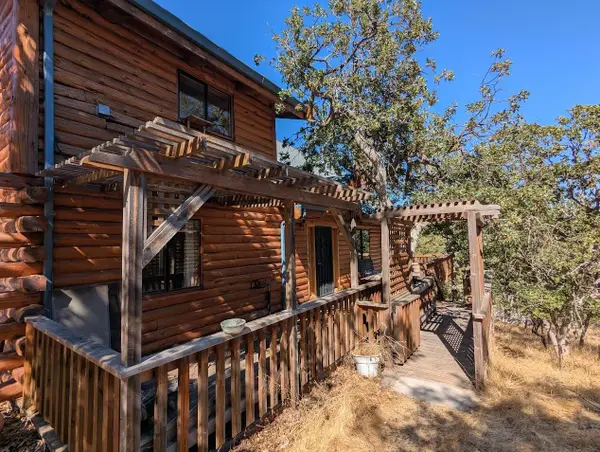 $424,000Active3 beds 2 baths1,458 sq. ft.
$424,000Active3 beds 2 baths1,458 sq. ft.195 Timberlake, Ashland, OR 97520
MLS# 220207558Listed by: ASHLAND HOMES REAL ESTATE INC. - New
 $398,000Active3 beds 3 baths1,633 sq. ft.
$398,000Active3 beds 3 baths1,633 sq. ft.63 Crocker, Ashland, OR 97520
MLS# 220207554Listed by: MILLEN PROPERTY GROUP - New
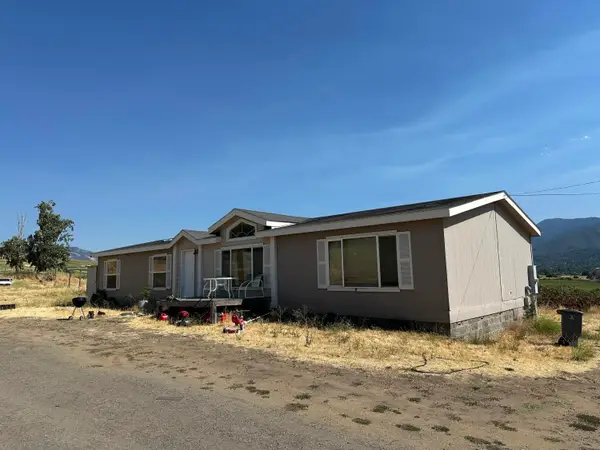 $550,000Active3 beds 2 baths1,728 sq. ft.
$550,000Active3 beds 2 baths1,728 sq. ft.1330 N Mountain, Ashland, OR 97520
MLS# 220207555Listed by: RE/MAX INTEGRITY - New
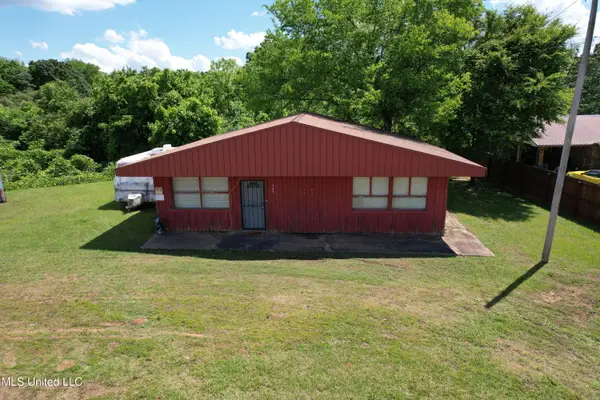 $68,500Active1 beds 1 baths1,140 sq. ft.
$68,500Active1 beds 1 baths1,140 sq. ft.143 Ms-4, Ashland, MS 38603
MLS# 4122115Listed by: FIVE STAR REALTY LLC 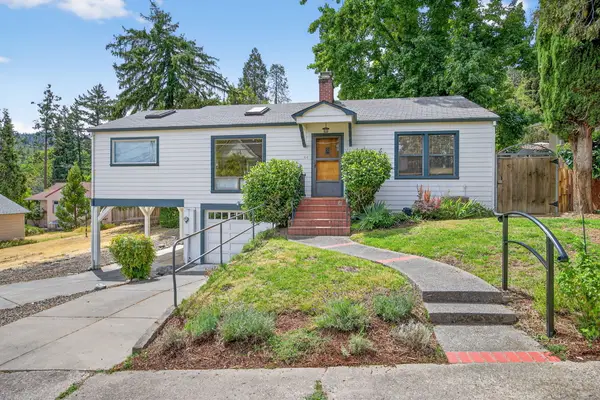 $725,000Pending2 beds 2 baths1,789 sq. ft.
$725,000Pending2 beds 2 baths1,789 sq. ft.64 Nutley, Ashland, OR 97520
MLS# 220207386Listed by: FULL CIRCLE REAL ESTATE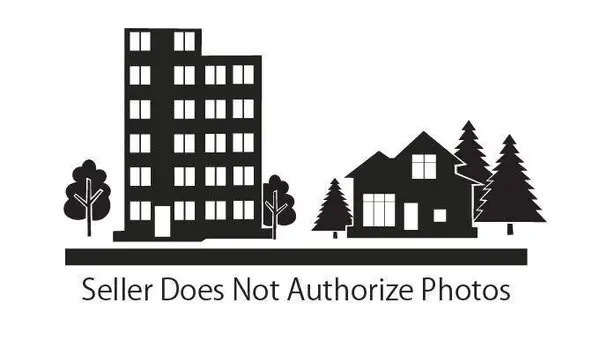 $200,000Pending1 beds 1 baths625 sq. ft.
$200,000Pending1 beds 1 baths625 sq. ft.2271 Mccall, Ashland, OR 97520
MLS# 220207361Listed by: WINDERMERE VAN VLEET & ASSOC2- New
 $1,595,000Active4 beds 5 baths4,733 sq. ft.
$1,595,000Active4 beds 5 baths4,733 sq. ft.161 Sunnyview, Ashland, OR 97520
MLS# 220207203Listed by: JOHN L. SCOTT ASHLAND - New
 $310,000Active2 beds 2 baths1,215 sq. ft.
$310,000Active2 beds 2 baths1,215 sq. ft.955 Golden Aspen, Ashland, OR 97520
MLS# 220207223Listed by: GATEWAY REAL ESTATE
