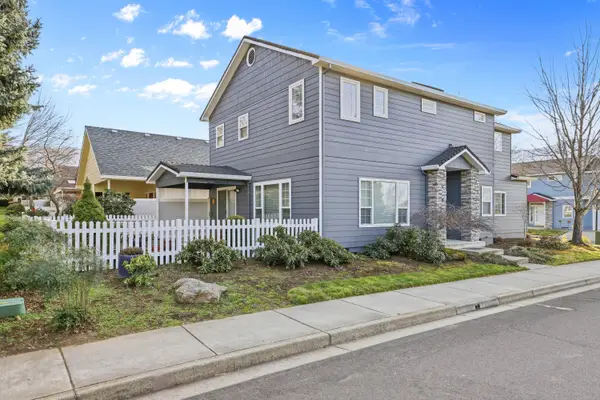1988 Old Siskiyou Highway, Ashland, OR 97520
Local realty services provided by:Better Homes and Gardens Real Estate Equinox
1988 Old Siskiyou Highway,Ashland, OR 97520
$2,770,000
- 4 Beds
- 5 Baths
- 6,694 sq. ft.
- Single family
- Active
Listed by: john l wieczorek, camilla c cassity
Office: gateway real estate
MLS#:220211532
Source:OR_SOMLS
Price summary
- Price:$2,770,000
- Price per sq. ft.:$413.8
About this home
This stunning estate provides a uniquely designed light filled home with the privacy of over 22 acres. The living space revolves around an outdoor courtyard. The extensive use of glass brings in an abundance of natural illumination from all directions. Opening the sliders allows for a flow between the living space and the natural beauty outside. A massive great room provides wonderful space for large gatherings. The recently remodeled chef's kitchen includes a double oven, built in refrigerator / freezer, and a large pantry. Black granite and Caesarstone counters provide a modern look. The wine storage and tasting room are on the lower level. Natural flooring materials include oak, cherry and stone. Each suite provides outdoor access and is complimented by a well-appointed bathroom. There is a newly remodeled guest house and a large, detached workshop, storage and RV garage. This private mountain sanctuary is only minutes from downtown Ashland.
Contact an agent
Home facts
- Year built:2004
- Listing ID #:220211532
- Added:349 day(s) ago
- Updated:February 13, 2026 at 03:25 PM
Rooms and interior
- Bedrooms:4
- Total bathrooms:5
- Full bathrooms:4
- Half bathrooms:1
- Living area:6,694 sq. ft.
Heating and cooling
- Cooling:Central Air, Heat Pump
- Heating:Electric, Forced Air, Propane, Radiant
Structure and exterior
- Roof:Metal
- Year built:2004
- Building area:6,694 sq. ft.
- Lot area:22.94 Acres
Schools
- High school:Ashland High
- Middle school:Ashland Middle
- Elementary school:Walker Elem
Utilities
- Water:Private, Well
- Sewer:Septic Tank
Finances and disclosures
- Price:$2,770,000
- Price per sq. ft.:$413.8
- Tax amount:$15,238 (2025)
New listings near 1988 Old Siskiyou Highway
- New
 $795,000Active4 beds 3 baths3,064 sq. ft.
$795,000Active4 beds 3 baths3,064 sq. ft.730 Grover Street, Ashland, OR 97520
MLS# 220215191Listed by: JOHN L. SCOTT ASHLAND - New
 $549,000Active2 beds 2 baths1,594 sq. ft.
$549,000Active2 beds 2 baths1,594 sq. ft.843 Plum Ridge Drive, Ashland, OR 97520
MLS# 220215167Listed by: RE/MAX PLATINUM - New
 $674,900Active3 beds 3 baths1,934 sq. ft.
$674,900Active3 beds 3 baths1,934 sq. ft.2729 Clay Creek Way, Ashland, OR 97520
MLS# 220215152Listed by: JOHN L. SCOTT ASHLAND - New
 $835,000Active3 beds 3 baths3,488 sq. ft.
$835,000Active3 beds 3 baths3,488 sq. ft.15922 Green Springs Highway, Ashland, OR 97520
MLS# 220215130Listed by: ROGUE RIVER VALLEY REALTY - New
 $579,000Active3 beds 2 baths768 sq. ft.
$579,000Active3 beds 2 baths768 sq. ft.840 B Street, Ashland, OR 97520
MLS# 220214974Listed by: JOHN L. SCOTT ASHLAND - Open Sun, 1 to 3pmNew
 $989,000Active4 beds 4 baths2,362 sq. ft.
$989,000Active4 beds 4 baths2,362 sq. ft.514 Granite Street, Ashland, OR 97520
MLS# 220214953Listed by: CASCADE HASSON SIR - New
 $275,000Active2 beds 2 baths960 sq. ft.
$275,000Active2 beds 2 baths960 sq. ft.790 Park Street, Ashland, OR 97520
MLS# 220214906Listed by: WINDERMERE VAN VLEET & ASSOCIATES - Open Sun, 12 to 2pmNew
 $550,000Active3 beds 3 baths2,123 sq. ft.
$550,000Active3 beds 3 baths2,123 sq. ft.369 Meadow Drive, Ashland, OR 97520
MLS# 220214909Listed by: EXP REALTY LLC - Open Sun, 1 to 3pmNew
 $949,000Active3 beds 3 baths2,111 sq. ft.
$949,000Active3 beds 3 baths2,111 sq. ft.435 Granite Street, Ashland, OR 97520
MLS# 220214850Listed by: GATEWAY REAL ESTATE - New
 $699,000Active3 beds 2 baths1,834 sq. ft.
$699,000Active3 beds 2 baths1,834 sq. ft.376 Crowson Road, Ashland, OR 97520
MLS# 220214837Listed by: JOHN L. SCOTT MEDFORD

