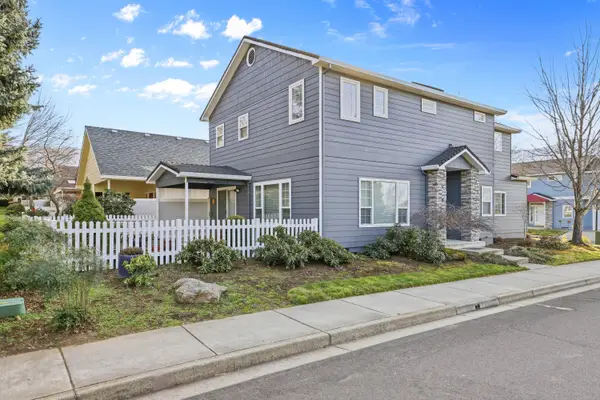2026 Ashland Mine Road, Ashland, OR 97520
Local realty services provided by:Better Homes and Gardens Real Estate Equinox
Listed by: david j case, sandy brown
Office: windermere van vleet jacksonville
MLS#:220209839
Source:OR_SOMLS
Price summary
- Price:$1,295,000
- Price per sq. ft.:$229.85
About this home
Welcome to your own oasis: a truly unique property offering 3 living spaces on nearly 5 peaceful acres w/ beautiful mtn & valley views 5 minutes from downtown Ashland. Whether you're seeking a multi-generational home, income-producing rentals, or a private retreat, this property provides incredible flexibility. The main home (built in 2011), blends creativity & comfort w/ American clay walls, radiant heat floors, & an open-concept layout filled w/ light. The spacious kitchen is ideal for entertaining, flowing seamlessly into a large living area w/ tranquil mtn views. It features a large primary suite on the main level, an additional bedroom/office, and a great room — perfect for family gatherings or guests. Connected yet distinct, the original home offers 3 bedrooms, 2.5 baths, & a large multipurpose room w/ a passive solar sunroom. A separate studio apt w/ a private entrance adds even more versatility. Outside, enjoy the rolling pasture, vineyard, garden space & breathtaking views.
Contact an agent
Home facts
- Year built:1994
- Listing ID #:220209839
- Added:97 day(s) ago
- Updated:February 13, 2026 at 03:25 PM
Rooms and interior
- Bedrooms:6
- Total bathrooms:6
- Full bathrooms:5
- Half bathrooms:1
- Living area:5,634 sq. ft.
Heating and cooling
- Cooling:Wall/Window Unit(s)
- Heating:Baseboard, Electric, Wood
Structure and exterior
- Roof:Composition, Metal
- Year built:1994
- Building area:5,634 sq. ft.
- Lot area:4.98 Acres
Schools
- High school:Ashland High
- Middle school:Ashland Middle
- Elementary school:Helman Elem
Utilities
- Water:Well
- Sewer:Septic Tank
Finances and disclosures
- Price:$1,295,000
- Price per sq. ft.:$229.85
- Tax amount:$8,794 (2024)
New listings near 2026 Ashland Mine Road
- New
 $795,000Active4 beds 3 baths3,064 sq. ft.
$795,000Active4 beds 3 baths3,064 sq. ft.730 Grover Street, Ashland, OR 97520
MLS# 220215191Listed by: JOHN L. SCOTT ASHLAND - New
 $549,000Active2 beds 2 baths1,594 sq. ft.
$549,000Active2 beds 2 baths1,594 sq. ft.843 Plum Ridge Drive, Ashland, OR 97520
MLS# 220215167Listed by: RE/MAX PLATINUM - New
 $674,900Active3 beds 3 baths1,934 sq. ft.
$674,900Active3 beds 3 baths1,934 sq. ft.2729 Clay Creek Way, Ashland, OR 97520
MLS# 220215152Listed by: JOHN L. SCOTT ASHLAND - New
 $835,000Active3 beds 3 baths3,488 sq. ft.
$835,000Active3 beds 3 baths3,488 sq. ft.15922 Green Springs Highway, Ashland, OR 97520
MLS# 220215130Listed by: ROGUE RIVER VALLEY REALTY - New
 $579,000Active3 beds 2 baths768 sq. ft.
$579,000Active3 beds 2 baths768 sq. ft.840 B Street, Ashland, OR 97520
MLS# 220214974Listed by: JOHN L. SCOTT ASHLAND - Open Sun, 1 to 3pmNew
 $989,000Active4 beds 4 baths2,362 sq. ft.
$989,000Active4 beds 4 baths2,362 sq. ft.514 Granite Street, Ashland, OR 97520
MLS# 220214953Listed by: CASCADE HASSON SIR - New
 $275,000Active2 beds 2 baths960 sq. ft.
$275,000Active2 beds 2 baths960 sq. ft.790 Park Street, Ashland, OR 97520
MLS# 220214906Listed by: WINDERMERE VAN VLEET & ASSOCIATES - Open Sun, 12 to 2pmNew
 $550,000Active3 beds 3 baths2,123 sq. ft.
$550,000Active3 beds 3 baths2,123 sq. ft.369 Meadow Drive, Ashland, OR 97520
MLS# 220214909Listed by: EXP REALTY LLC - Open Sun, 1 to 3pmNew
 $949,000Active3 beds 3 baths2,111 sq. ft.
$949,000Active3 beds 3 baths2,111 sq. ft.435 Granite Street, Ashland, OR 97520
MLS# 220214850Listed by: GATEWAY REAL ESTATE - New
 $699,000Active3 beds 2 baths1,834 sq. ft.
$699,000Active3 beds 2 baths1,834 sq. ft.376 Crowson Road, Ashland, OR 97520
MLS# 220214837Listed by: JOHN L. SCOTT MEDFORD

