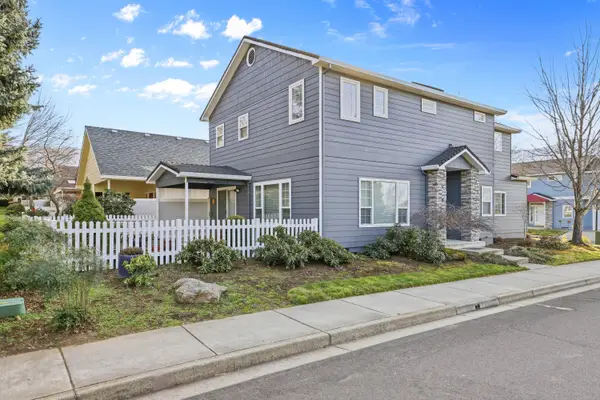30 Steinman, Ashland, OR 97520
Local realty services provided by:Better Homes and Gardens Real Estate Equinox
30 Steinman,Ashland, OR 97520
$584,500
- 3 Beds
- 3 Baths
- 2,639 sq. ft.
- Single family
- Pending
Listed by: greg goebelt, meghan mcnulty
Office: john l. scott ashland
MLS#:220202966
Source:OR_SOMLS
Price summary
- Price:$584,500
- Price per sq. ft.:$221.49
About this home
Serene mountain retreat with stunning views and natural light pouring in through huge picture windows. This light and bright home features an open-concept layout blending craftsman charm—wood trim and beams—with contemporary industrial touches like steel beams, metal corded railing and modern fixtures. Soaring vaulted ceilings enhance the airy feel. Main-level living includes the spacious primary suite with double vanity, walk-in closet, and access to the wrap-around deck. The open kitchen boasts built-in cooktop, stainless steel appliances, solid wood cabinets and pantry. Upstairs you'll find a versatile loft and full bath. 672 sqft of bonus living space above the 2-car garage includes its own full bathroom and laminate flooring—could be converted to legal ADU per Jackson County. 6.4 GPM well. Brand new exterior paint (2025), durable metal roof, and a rain catchment system complete this unique rural gem!
Contact an agent
Home facts
- Year built:2003
- Listing ID #:220202966
- Added:258 day(s) ago
- Updated:October 25, 2025 at 08:13 AM
Rooms and interior
- Bedrooms:3
- Total bathrooms:3
- Full bathrooms:3
- Living area:2,639 sq. ft.
Heating and cooling
- Cooling:Central Air, Heat Pump, Wall/Window Unit(s)
- Heating:Electric, Forced Air, Heat Pump, Propane
Structure and exterior
- Roof:Metal
- Year built:2003
- Building area:2,639 sq. ft.
- Lot area:5.2 Acres
Utilities
- Water:Private, Well
- Sewer:Septic Tank, Standard Leach Field
Finances and disclosures
- Price:$584,500
- Price per sq. ft.:$221.49
- Tax amount:$6,460 (2024)
New listings near 30 Steinman
- New
 $795,000Active4 beds 3 baths3,064 sq. ft.
$795,000Active4 beds 3 baths3,064 sq. ft.730 Grover Street, Ashland, OR 97520
MLS# 220215191Listed by: JOHN L. SCOTT ASHLAND - New
 $549,000Active2 beds 2 baths1,594 sq. ft.
$549,000Active2 beds 2 baths1,594 sq. ft.843 Plum Ridge Drive, Ashland, OR 97520
MLS# 220215167Listed by: RE/MAX PLATINUM - New
 $674,900Active3 beds 3 baths1,934 sq. ft.
$674,900Active3 beds 3 baths1,934 sq. ft.2729 Clay Creek Way, Ashland, OR 97520
MLS# 220215152Listed by: JOHN L. SCOTT ASHLAND - New
 $835,000Active3 beds 3 baths3,488 sq. ft.
$835,000Active3 beds 3 baths3,488 sq. ft.15922 Green Springs Highway, Ashland, OR 97520
MLS# 220215130Listed by: ROGUE RIVER VALLEY REALTY - New
 $579,000Active3 beds 2 baths768 sq. ft.
$579,000Active3 beds 2 baths768 sq. ft.840 B Street, Ashland, OR 97520
MLS# 220214974Listed by: JOHN L. SCOTT ASHLAND - New
 $989,000Active4 beds 4 baths2,362 sq. ft.
$989,000Active4 beds 4 baths2,362 sq. ft.514 Granite Street, Ashland, OR 97520
MLS# 220214953Listed by: CASCADE HASSON SIR - New
 $275,000Active2 beds 2 baths960 sq. ft.
$275,000Active2 beds 2 baths960 sq. ft.790 Park Street, Ashland, OR 97520
MLS# 220214906Listed by: WINDERMERE VAN VLEET & ASSOCIATES - Open Sun, 12 to 2pmNew
 $550,000Active3 beds 3 baths2,123 sq. ft.
$550,000Active3 beds 3 baths2,123 sq. ft.369 Meadow Drive, Ashland, OR 97520
MLS# 220214909Listed by: EXP REALTY LLC - Open Sun, 1 to 3pmNew
 $949,000Active3 beds 3 baths2,111 sq. ft.
$949,000Active3 beds 3 baths2,111 sq. ft.435 Granite Street, Ashland, OR 97520
MLS# 220214850Listed by: GATEWAY REAL ESTATE - New
 $749,000Active3 beds 2 baths1,834 sq. ft.
$749,000Active3 beds 2 baths1,834 sq. ft.376 Crowson Road, Ashland, OR 97520
MLS# 220214837Listed by: JOHN L. SCOTT MEDFORD

