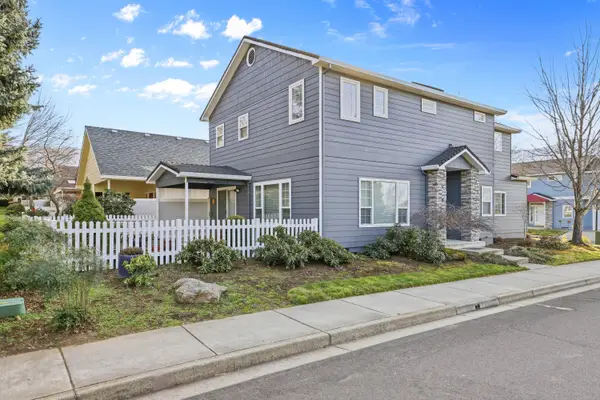347 Wimer Street, Ashland, OR 97520
Local realty services provided by:Better Homes and Gardens Real Estate Equinox
347 Wimer Street,Ashland, OR 97520
$875,000
- 4 Beds
- 4 Baths
- 4,074 sq. ft.
- Single family
- Active
Listed by: rowe real estate team
Office: john l. scott ashland
MLS#:220215066
Source:OR_SOMLS
Price summary
- Price:$875,000
- Price per sq. ft.:$214.78
About this home
Spacious and thoughtfully upgraded home with panoramic views on a large terraced flag lot above the boulevard. Replaced roof, gutters, skylights, added rooftop solar, new exterior paint, deck rails and supports, HVAC, ducting, and completely renovated lower level since 2013. Main level with double-height living room, walls of windows, French doors to wrap-around deck, river rock gas fireplace, kitchen with granite dining counter, double ovens and gas cooktop, dining area, powder room, laundry with utility sink, stacked washer dryer, and expanded two-car garage. Spacious upper-level landing with skylight, interior French doors to vaulted primary with skylight and sliding glass door to private view balcony, walk-in closet, full ensuite bath, guest bedroom with ensuite access to additional full bath, and media room or second primary with private balcony. Lower family room, full bath, and two additional bedrooms with closets. Mature plantings and fenced garden. Inquire for details!
Contact an agent
Home facts
- Year built:1987
- Listing ID #:220215066
- Added:156 day(s) ago
- Updated:February 13, 2026 at 11:32 AM
Rooms and interior
- Bedrooms:4
- Total bathrooms:4
- Full bathrooms:3
- Half bathrooms:1
- Living area:4,074 sq. ft.
Heating and cooling
- Cooling:Central Air, Heat Pump, Zoned
- Heating:Baseboard, Heat Pump, Natural Gas, Zoned
Structure and exterior
- Roof:Composition, Membrane
- Year built:1987
- Building area:4,074 sq. ft.
- Lot area:0.87 Acres
Schools
- High school:Ashland High
- Middle school:Ashland Middle
- Elementary school:Check with District
Utilities
- Water:Public
- Sewer:Public Sewer
Finances and disclosures
- Price:$875,000
- Price per sq. ft.:$214.78
- Tax amount:$10,566 (2025)
New listings near 347 Wimer Street
- New
 $795,000Active4 beds 3 baths3,064 sq. ft.
$795,000Active4 beds 3 baths3,064 sq. ft.730 Grover Street, Ashland, OR 97520
MLS# 220215191Listed by: JOHN L. SCOTT ASHLAND - New
 $549,000Active2 beds 2 baths1,594 sq. ft.
$549,000Active2 beds 2 baths1,594 sq. ft.843 Plum Ridge Drive, Ashland, OR 97520
MLS# 220215167Listed by: RE/MAX PLATINUM - New
 $674,900Active3 beds 3 baths1,934 sq. ft.
$674,900Active3 beds 3 baths1,934 sq. ft.2729 Clay Creek Way, Ashland, OR 97520
MLS# 220215152Listed by: JOHN L. SCOTT ASHLAND - New
 $835,000Active3 beds 3 baths3,488 sq. ft.
$835,000Active3 beds 3 baths3,488 sq. ft.15922 Green Springs Highway, Ashland, OR 97520
MLS# 220215130Listed by: ROGUE RIVER VALLEY REALTY - New
 $579,000Active3 beds 2 baths768 sq. ft.
$579,000Active3 beds 2 baths768 sq. ft.840 B Street, Ashland, OR 97520
MLS# 220214974Listed by: JOHN L. SCOTT ASHLAND - New
 $989,000Active4 beds 4 baths2,362 sq. ft.
$989,000Active4 beds 4 baths2,362 sq. ft.514 Granite Street, Ashland, OR 97520
MLS# 220214953Listed by: CASCADE HASSON SIR - New
 $275,000Active2 beds 2 baths960 sq. ft.
$275,000Active2 beds 2 baths960 sq. ft.790 Park Street, Ashland, OR 97520
MLS# 220214906Listed by: WINDERMERE VAN VLEET & ASSOCIATES - Open Sun, 12 to 2pmNew
 $550,000Active3 beds 3 baths2,123 sq. ft.
$550,000Active3 beds 3 baths2,123 sq. ft.369 Meadow Drive, Ashland, OR 97520
MLS# 220214909Listed by: EXP REALTY LLC - Open Sun, 1 to 3pmNew
 $949,000Active3 beds 3 baths2,111 sq. ft.
$949,000Active3 beds 3 baths2,111 sq. ft.435 Granite Street, Ashland, OR 97520
MLS# 220214850Listed by: GATEWAY REAL ESTATE - New
 $749,000Active3 beds 2 baths1,834 sq. ft.
$749,000Active3 beds 2 baths1,834 sq. ft.376 Crowson Road, Ashland, OR 97520
MLS# 220214837Listed by: JOHN L. SCOTT MEDFORD

