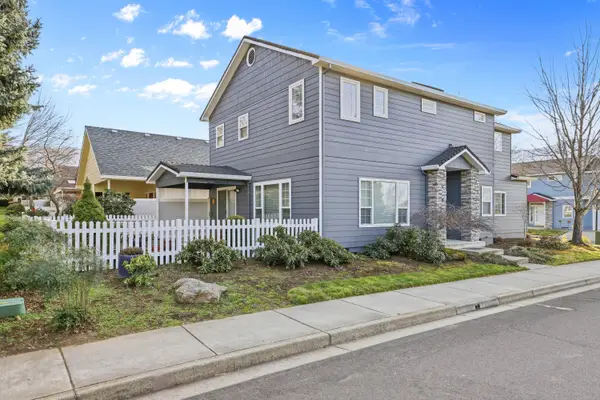461 Waterline Road, Ashland, OR 97520
Local realty services provided by:Better Homes and Gardens Real Estate Equinox
461 Waterline Road,Ashland, OR 97520
$815,000
- 4 Beds
- 4 Baths
- 3,404 sq. ft.
- Single family
- Active
Listed by: dylan dahle, scott lewis775-342-4634
Office: john l. scott ashland
MLS#:220211772
Source:OR_SOMLS
Price summary
- Price:$815,000
- Price per sq. ft.:$239.42
- Monthly HOA dues:$8.33
About this home
Tucked away on a quiet, tree-lined street, this beautiful home strikes the perfect balance of space, comfort, and mountain charm. Boasting 3,404 square feet, 4 bedrooms (plus an office) and 3 bathrooms, it offers plenty of room for both relaxation and entertaining. The open main level flows easily from the spacious living and dining areas to a warm, inviting kitchen with rich wood cabinetry, generous counter space, and windows that frame peaceful forest views. New front and rear decks extend your living space outdoors, perfect for morning coffee or evening gatherings. The lower level hosts the primary suite and three additional bedrooms, three with private deck access and peaceful vistas. A large basement provides easy access to nearby trails and could be finished for extra living space, while also offering convenient access to the home's major systems. With a clean pre-listing inspection and thoughtful updates throughout, this home truly embodies refined mountain living.
Contact an agent
Home facts
- Year built:1999
- Listing ID #:220211772
- Added:97 day(s) ago
- Updated:February 13, 2026 at 03:25 PM
Rooms and interior
- Bedrooms:4
- Total bathrooms:4
- Full bathrooms:3
- Half bathrooms:1
- Living area:3,404 sq. ft.
Heating and cooling
- Cooling:Central Air, Heat Pump
- Heating:Electric, Forced Air, Heat Pump, Natural Gas
Structure and exterior
- Roof:Composition
- Year built:1999
- Building area:3,404 sq. ft.
- Lot area:0.29 Acres
Schools
- High school:Ashland High
- Middle school:Ashland Middle
- Elementary school:Walker Elem
Utilities
- Water:Public
- Sewer:Public Sewer
Finances and disclosures
- Price:$815,000
- Price per sq. ft.:$239.42
- Tax amount:$9,042 (2025)
New listings near 461 Waterline Road
- New
 $795,000Active4 beds 3 baths3,064 sq. ft.
$795,000Active4 beds 3 baths3,064 sq. ft.730 Grover Street, Ashland, OR 97520
MLS# 220215191Listed by: JOHN L. SCOTT ASHLAND - New
 $549,000Active2 beds 2 baths1,594 sq. ft.
$549,000Active2 beds 2 baths1,594 sq. ft.843 Plum Ridge Drive, Ashland, OR 97520
MLS# 220215167Listed by: RE/MAX PLATINUM - New
 $674,900Active3 beds 3 baths1,934 sq. ft.
$674,900Active3 beds 3 baths1,934 sq. ft.2729 Clay Creek Way, Ashland, OR 97520
MLS# 220215152Listed by: JOHN L. SCOTT ASHLAND - New
 $835,000Active3 beds 3 baths3,488 sq. ft.
$835,000Active3 beds 3 baths3,488 sq. ft.15922 Green Springs Highway, Ashland, OR 97520
MLS# 220215130Listed by: ROGUE RIVER VALLEY REALTY - New
 $579,000Active3 beds 2 baths768 sq. ft.
$579,000Active3 beds 2 baths768 sq. ft.840 B Street, Ashland, OR 97520
MLS# 220214974Listed by: JOHN L. SCOTT ASHLAND - Open Sun, 1 to 3pmNew
 $989,000Active4 beds 4 baths2,362 sq. ft.
$989,000Active4 beds 4 baths2,362 sq. ft.514 Granite Street, Ashland, OR 97520
MLS# 220214953Listed by: CASCADE HASSON SIR - New
 $275,000Active2 beds 2 baths960 sq. ft.
$275,000Active2 beds 2 baths960 sq. ft.790 Park Street, Ashland, OR 97520
MLS# 220214906Listed by: WINDERMERE VAN VLEET & ASSOCIATES - Open Sun, 12 to 2pmNew
 $550,000Active3 beds 3 baths2,123 sq. ft.
$550,000Active3 beds 3 baths2,123 sq. ft.369 Meadow Drive, Ashland, OR 97520
MLS# 220214909Listed by: EXP REALTY LLC - Open Sun, 1 to 3pmNew
 $949,000Active3 beds 3 baths2,111 sq. ft.
$949,000Active3 beds 3 baths2,111 sq. ft.435 Granite Street, Ashland, OR 97520
MLS# 220214850Listed by: GATEWAY REAL ESTATE - New
 $699,000Active3 beds 2 baths1,834 sq. ft.
$699,000Active3 beds 2 baths1,834 sq. ft.376 Crowson Road, Ashland, OR 97520
MLS# 220214837Listed by: JOHN L. SCOTT MEDFORD

