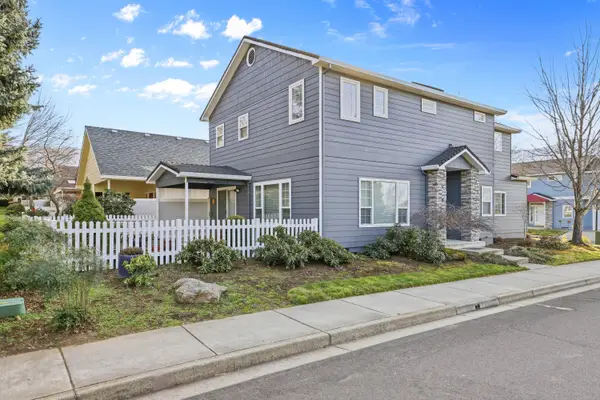545 Ashland Creek Drive, Ashland, OR 97520
Local realty services provided by:Better Homes and Gardens Real Estate Equinox
545 Ashland Creek Drive,Ashland, OR 97520
$1,395,808
- 3 Beds
- 3 Baths
- 3,108 sq. ft.
- Single family
- Active
Listed by: douglas e morse5419446000
Office: john l. scott medford
MLS#:220209743
Source:OR_SOMLS
Price summary
- Price:$1,395,808
- Price per sq. ft.:$449.1
- Monthly HOA dues:$13
About this home
Private tranquility in the treetops 4 min. to downtown Ashland. Views of Lithia Park w/soothing sounds of Ashland Creek flowing. Style meets sophistication on this beautiful architecturally designed home w/over ½ acre. $400K in new updates in the last 2 years. Private gated courtyard entry. Hardwood floors throughout, tile bathrooms floors, over 100 windows to bring in abundant light & cement balconies w/copper railings w/unobstructed views. Many trails close by. New massive artisan river rock wood burning fireplace in great rm. Chef's kitchen w/built in refrigerator, 6 burner gas cook top, dbl ovens, wine refrigerator, granite counters w/lg island. Formal dining & breakfast rm. 3 bdrms + lg office/meditation rm; 2 bdrm en-suites; Primary w/2 walk in closets, quartz counters, glass sinks, steam shower, air jetted tub, water closet & private balcony. 4 car garage, 2nd courtyard patio off entry. Home allows for an abundance of natural light w/vaulted ceilings & skylights.
Contact an agent
Home facts
- Year built:2002
- Listing ID #:220209743
- Added:140 day(s) ago
- Updated:February 13, 2026 at 03:25 PM
Rooms and interior
- Bedrooms:3
- Total bathrooms:3
- Full bathrooms:2
- Half bathrooms:1
- Living area:3,108 sq. ft.
Heating and cooling
- Cooling:Central Air
- Heating:Forced Air, Natural Gas
Structure and exterior
- Roof:Tile
- Year built:2002
- Building area:3,108 sq. ft.
- Lot area:0.58 Acres
Schools
- High school:Ashland High
- Middle school:Ashland Middle
- Elementary school:Helman Elem
Utilities
- Water:Public
- Sewer:Public Sewer
Finances and disclosures
- Price:$1,395,808
- Price per sq. ft.:$449.1
- Tax amount:$16,020 (2024)
New listings near 545 Ashland Creek Drive
- New
 $795,000Active4 beds 3 baths3,064 sq. ft.
$795,000Active4 beds 3 baths3,064 sq. ft.730 Grover Street, Ashland, OR 97520
MLS# 220215191Listed by: JOHN L. SCOTT ASHLAND - New
 $549,000Active2 beds 2 baths1,594 sq. ft.
$549,000Active2 beds 2 baths1,594 sq. ft.843 Plum Ridge Drive, Ashland, OR 97520
MLS# 220215167Listed by: RE/MAX PLATINUM - New
 $674,900Active3 beds 3 baths1,934 sq. ft.
$674,900Active3 beds 3 baths1,934 sq. ft.2729 Clay Creek Way, Ashland, OR 97520
MLS# 220215152Listed by: JOHN L. SCOTT ASHLAND - New
 $835,000Active3 beds 3 baths3,488 sq. ft.
$835,000Active3 beds 3 baths3,488 sq. ft.15922 Green Springs Highway, Ashland, OR 97520
MLS# 220215130Listed by: ROGUE RIVER VALLEY REALTY - New
 $579,000Active3 beds 2 baths768 sq. ft.
$579,000Active3 beds 2 baths768 sq. ft.840 B Street, Ashland, OR 97520
MLS# 220214974Listed by: JOHN L. SCOTT ASHLAND - Open Sun, 1 to 3pmNew
 $989,000Active4 beds 4 baths2,362 sq. ft.
$989,000Active4 beds 4 baths2,362 sq. ft.514 Granite Street, Ashland, OR 97520
MLS# 220214953Listed by: CASCADE HASSON SIR - New
 $275,000Active2 beds 2 baths960 sq. ft.
$275,000Active2 beds 2 baths960 sq. ft.790 Park Street, Ashland, OR 97520
MLS# 220214906Listed by: WINDERMERE VAN VLEET & ASSOCIATES - Open Sun, 12 to 2pmNew
 $550,000Active3 beds 3 baths2,123 sq. ft.
$550,000Active3 beds 3 baths2,123 sq. ft.369 Meadow Drive, Ashland, OR 97520
MLS# 220214909Listed by: EXP REALTY LLC - Open Sun, 1 to 3pmNew
 $949,000Active3 beds 3 baths2,111 sq. ft.
$949,000Active3 beds 3 baths2,111 sq. ft.435 Granite Street, Ashland, OR 97520
MLS# 220214850Listed by: GATEWAY REAL ESTATE - New
 $699,000Active3 beds 2 baths1,834 sq. ft.
$699,000Active3 beds 2 baths1,834 sq. ft.376 Crowson Road, Ashland, OR 97520
MLS# 220214837Listed by: JOHN L. SCOTT MEDFORD

