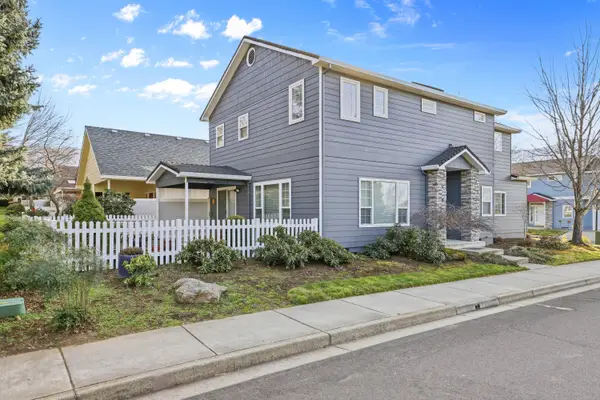551 Strawberry Lane, Ashland, OR 97520
Local realty services provided by:Better Homes and Gardens Real Estate Equinox
551 Strawberry Lane,Ashland, OR 97520
$1,150,000
- 3 Beds
- 4 Baths
- 3,481 sq. ft.
- Single family
- Active
Upcoming open houses
- Sat, Feb 1401:00 pm - 03:00 pm
Listed by: rowe real estate team
Office: john l. scott ashland
MLS#:220208801
Source:OR_SOMLS
Price summary
- Price:$1,150,000
- Price per sq. ft.:$330.36
About this home
French provincial-inspired custom home located directly above Hald-Strawberry Park, just five minutes from Ashland's downtown plaza. Main level living room with integrated speakers, art lighting, gas fireplace, dining area with French doors to expansive view deck, gourmet kitchen with Electrolux Icon convection ovens and six-burner gas cooktop, powder room, media room, and office or guest bedroom with full ensuite bath. Spacious upper-level office, family room, and library with French doors to view balcony, gas fireplace, extensive custom built-in shelving. Primary bedroom with sitting area, two walk-in closets, and two full ensuite bathrooms with tiled showers, soaking tub, and sauna. Huge lower-level bonus room with washer, dryer, and utility sink. Detached three-car garage with attic storage. Landscaped grounds with mature trees, ornamental plantings, sunny gardening areas, grass lawn, stone and concrete patios. Inquire for details!
Contact an agent
Home facts
- Year built:2009
- Listing ID #:220208801
- Added:161 day(s) ago
- Updated:February 13, 2026 at 07:55 PM
Rooms and interior
- Bedrooms:3
- Total bathrooms:4
- Full bathrooms:3
- Half bathrooms:1
- Living area:3,481 sq. ft.
Heating and cooling
- Cooling:Central Air, Zoned
- Heating:Geothermal, Zoned
Structure and exterior
- Roof:Slate
- Year built:2009
- Building area:3,481 sq. ft.
- Lot area:0.5 Acres
Schools
- High school:Ashland High
- Middle school:Ashland Middle
- Elementary school:Check with District
Utilities
- Water:Public
- Sewer:Public Sewer
Finances and disclosures
- Price:$1,150,000
- Price per sq. ft.:$330.36
- Tax amount:$16,185 (2024)
New listings near 551 Strawberry Lane
- New
 $795,000Active4 beds 3 baths3,064 sq. ft.
$795,000Active4 beds 3 baths3,064 sq. ft.730 Grover Street, Ashland, OR 97520
MLS# 220215191Listed by: JOHN L. SCOTT ASHLAND - New
 $549,000Active2 beds 2 baths1,594 sq. ft.
$549,000Active2 beds 2 baths1,594 sq. ft.843 Plum Ridge Drive, Ashland, OR 97520
MLS# 220215167Listed by: RE/MAX PLATINUM - New
 $674,900Active3 beds 3 baths1,934 sq. ft.
$674,900Active3 beds 3 baths1,934 sq. ft.2729 Clay Creek Way, Ashland, OR 97520
MLS# 220215152Listed by: JOHN L. SCOTT ASHLAND - New
 $835,000Active3 beds 3 baths3,488 sq. ft.
$835,000Active3 beds 3 baths3,488 sq. ft.15922 Green Springs Highway, Ashland, OR 97520
MLS# 220215130Listed by: ROGUE RIVER VALLEY REALTY - New
 $579,000Active3 beds 2 baths768 sq. ft.
$579,000Active3 beds 2 baths768 sq. ft.840 B Street, Ashland, OR 97520
MLS# 220214974Listed by: JOHN L. SCOTT ASHLAND - Open Sun, 1 to 3pmNew
 $989,000Active4 beds 4 baths2,362 sq. ft.
$989,000Active4 beds 4 baths2,362 sq. ft.514 Granite Street, Ashland, OR 97520
MLS# 220214953Listed by: CASCADE HASSON SIR - New
 $275,000Active2 beds 2 baths960 sq. ft.
$275,000Active2 beds 2 baths960 sq. ft.790 Park Street, Ashland, OR 97520
MLS# 220214906Listed by: WINDERMERE VAN VLEET & ASSOCIATES - Open Sun, 12 to 2pmNew
 $550,000Active3 beds 3 baths2,123 sq. ft.
$550,000Active3 beds 3 baths2,123 sq. ft.369 Meadow Drive, Ashland, OR 97520
MLS# 220214909Listed by: EXP REALTY LLC - Open Sun, 1 to 3pmNew
 $949,000Active3 beds 3 baths2,111 sq. ft.
$949,000Active3 beds 3 baths2,111 sq. ft.435 Granite Street, Ashland, OR 97520
MLS# 220214850Listed by: GATEWAY REAL ESTATE - New
 $699,000Active3 beds 2 baths1,834 sq. ft.
$699,000Active3 beds 2 baths1,834 sq. ft.376 Crowson Road, Ashland, OR 97520
MLS# 220214837Listed by: JOHN L. SCOTT MEDFORD

