581 Scenic, Ashland, OR 97520
Local realty services provided by:Better Homes and Gardens Real Estate Equinox
581 Scenic,Ashland, OR 97520
$435,000Last list price
- 3 Beds
- 3 Baths
- - sq. ft.
- Single family
- Sold
Listed by: catherine rowe
Office: john l. scott ashland
MLS#:220208023
Source:OR_SOMLS
Sorry, we are unable to map this address
Price summary
- Price:$435,000
About this home
Updated end-unit condo with lovely mountain views and abundant natural light — steps from community gardens, picnic tables, walking paths, and playgrounds of dog-friendly Scenic Park! Solid oak hardwood entry, living room with mounted flat screen and sound bar, gas fireplace, window bench, and half bath with washer and dryer. Kitchen with new stainless GE range oven and counter-depth Samsung refrigerator; dining area with sliding glass door to fully-fenced private backyard. Vaulted primary suite with walk-in closet and ull ensuite bath with double vanity and tub shower, two guest bedrooms with closets, and full guest bath with tub shower. All new ceiling fans, carpets, and large-format waterproof vinyl tile floors throughout. Interior stair to lower-level garage and large finished bonus room. Nine-unit association covers all exterior maintenance including roof, gutters, siding, paint, stairs, annual window cleaning, fencing, parking, and common area landscaping. Inquire for details!
Contact an agent
Home facts
- Year built:1990
- Listing ID #:220208023
- Added:98 day(s) ago
- Updated:November 27, 2025 at 01:52 AM
Rooms and interior
- Bedrooms:3
- Total bathrooms:3
- Full bathrooms:2
- Half bathrooms:1
Heating and cooling
- Cooling:Central Air, Heat Pump
- Heating:Heat Pump
Structure and exterior
- Roof:Composition
- Year built:1990
Utilities
- Water:Public
- Sewer:Public Sewer
Finances and disclosures
- Price:$435,000
- Tax amount:$4,744 (2024)
New listings near 581 Scenic
- New
 $640,000Active4 beds 3 baths2,426 sq. ft.
$640,000Active4 beds 3 baths2,426 sq. ft.1103 Hillview, Ashland, OR 97520
MLS# 220212411Listed by: SKIP REAL ESTATE - New
 $430,475Active3 beds 3 baths1,281 sq. ft.
$430,475Active3 beds 3 baths1,281 sq. ft.612 Chestnut, Ashland, OR 97520
MLS# 220212401Listed by: JOHN L. SCOTT MEDFORD - New
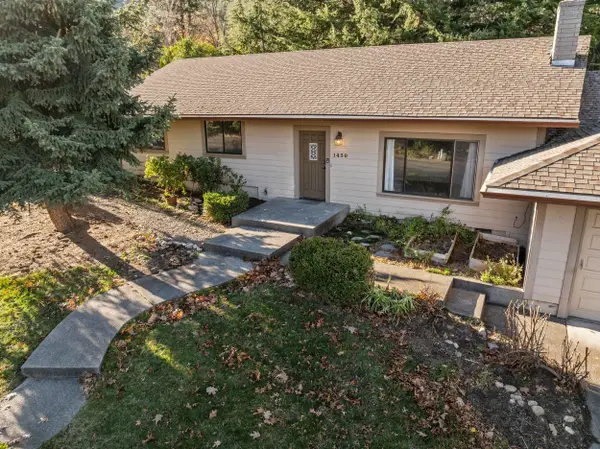 $575,000Active3 beds 2 baths1,726 sq. ft.
$575,000Active3 beds 2 baths1,726 sq. ft.1430 Green Meadows, Ashland, OR 97520
MLS# 220212397Listed by: KELLER WILLIAMS REALTY SOUTHERN OREGON - New
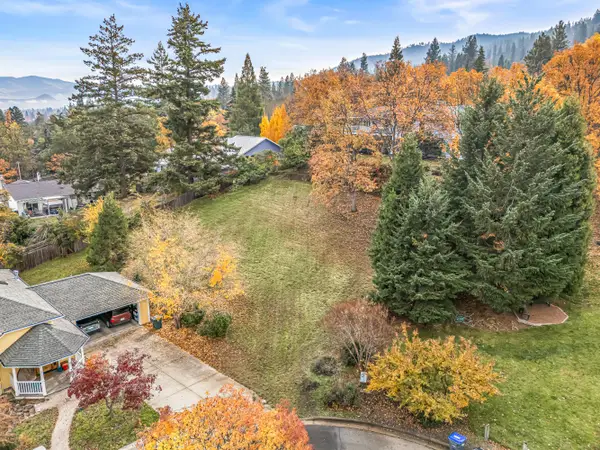 $250,000Active0.25 Acres
$250,000Active0.25 Acres0 Merrill, Ashland, OR 97520
MLS# 220212375Listed by: JOHN L. SCOTT ASHLAND - New
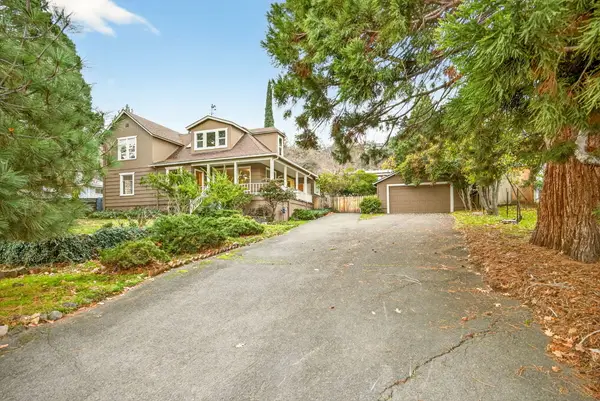 $769,000Active4 beds 4 baths2,032 sq. ft.
$769,000Active4 beds 4 baths2,032 sq. ft.527 Chestnut, Ashland, OR 97520
MLS# 220212305Listed by: ASHLAND HOMES REAL ESTATE INC. - New
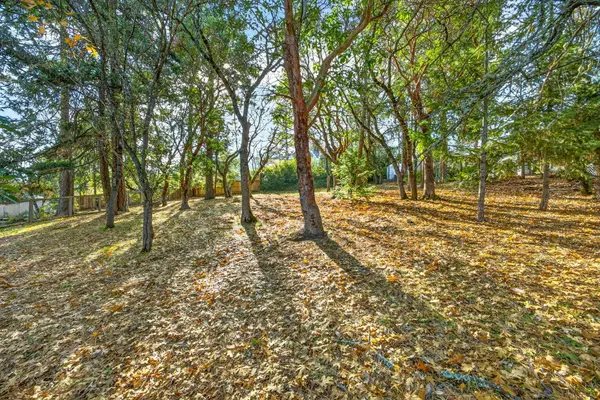 $259,000Active0.31 Acres
$259,000Active0.31 Acres961 Pinecrest, Ashland, OR 97520
MLS# 220212271Listed by: GATEWAY REAL ESTATE 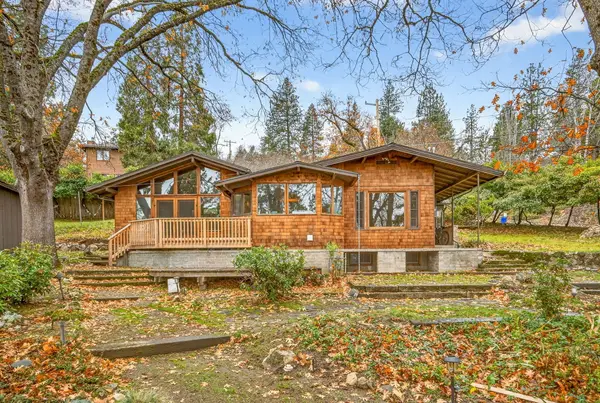 $790,000Pending2 beds 1 baths1,424 sq. ft.
$790,000Pending2 beds 1 baths1,424 sq. ft.770 Elkader, Ashland, OR 97520
MLS# 220212278Listed by: ASHLAND HOMES REAL ESTATE INC.- New
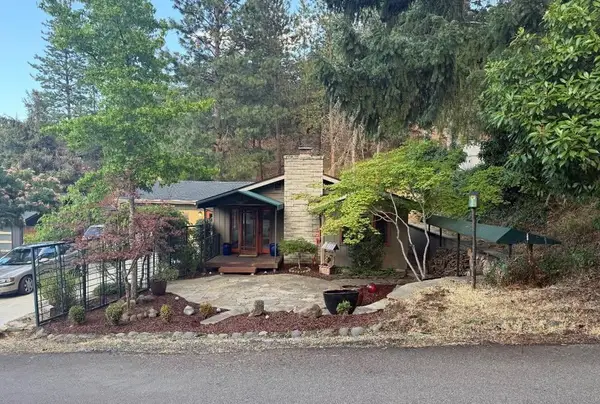 $675,000Active4 beds 2 baths1,616 sq. ft.
$675,000Active4 beds 2 baths1,616 sq. ft.802 Beach, Ashland, OR 97520
MLS# 220212173Listed by: LISTWITHFREEDOM.COM INC - New
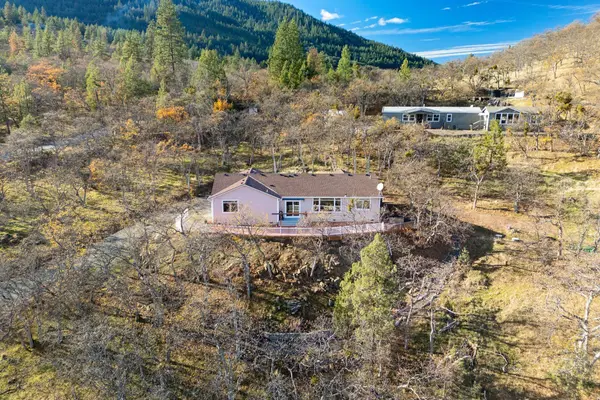 $595,000Active3 beds 2 baths1,864 sq. ft.
$595,000Active3 beds 2 baths1,864 sq. ft.490 Conifer, Ashland, OR 97520
MLS# 220212159Listed by: JOHN L. SCOTT ASHLAND - Open Sat, 11am to 1pmNew
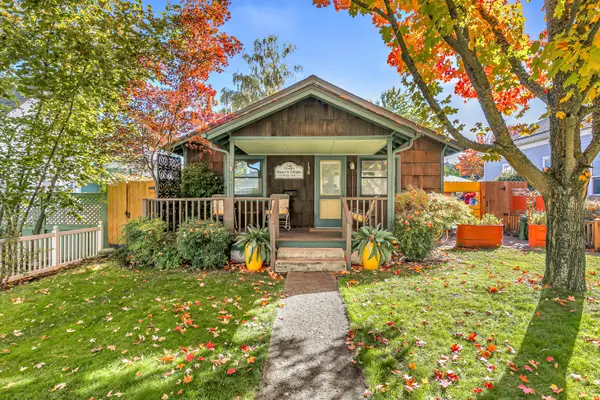 $1,110,000Active5 beds 3 baths3,048 sq. ft.
$1,110,000Active5 beds 3 baths3,048 sq. ft.134 N 2nd, Ashland, OR 97520
MLS# 220212091Listed by: FULL CIRCLE REAL ESTATE
