586 B Street, Ashland, OR 97520
Local realty services provided by:Better Homes and Gardens Real Estate Equinox
586 B Street,Ashland, OR 97520
$1,850,000
- 4 Beds
- 6 Baths
- - sq. ft.
- Single family
- Sold
Listed by: justin b donovan, michaela m donovan541-482-0044
Office: ashland homes real estate inc.
MLS#:220199795
Source:OR_SOMLS
Sorry, we are unable to map this address
Price summary
- Price:$1,850,000
About this home
1910 Craftsman Style home in the Railroad District of Ashland, Oregon. This incredible property underwent an extensive renovation in 2008 by Bostwick Construction. The seamless transition from original to additional space was done in such a way as to restore the authenticity of the style, while adding amenities in a tasteful manner. Main house has approx. 4144 sf w/ 4 bedrooms and 4 1/2 bathrooms. Cherry wood floors, built-in shelving and cabinetry, lots of windows for natural light. Kitchen is a chef's dream w/ high end appliances, huge Soapstone center-island, built-in breakfast nook, pantry and office space. There is a main level bedroom suite w/ exterior access. Upstairs has additional three bedrooms, including spacious primary bedroom suite w/ two large walk-in closets. There's a detached studio space w/full bathroom and an oversized garage. The grounds are simply amazing, pool w/ spa, patio areas, garden walls, arbors, fencing and gates that create a wonderful sense of privacy.
Contact an agent
Home facts
- Year built:1910
- Listing ID #:220199795
- Added:308 day(s) ago
- Updated:February 20, 2026 at 07:28 AM
Rooms and interior
- Bedrooms:4
- Total bathrooms:6
- Full bathrooms:5
- Half bathrooms:1
Heating and cooling
- Cooling:Central Air
- Heating:Forced Air, Natural Gas
Structure and exterior
- Roof:Composition
- Year built:1910
Schools
- High school:Ashland High
- Middle school:Ashland Middle
- Elementary school:Walker Elem
Utilities
- Water:Public
- Sewer:Public Sewer
Finances and disclosures
- Price:$1,850,000
- Tax amount:$19,979 (2025)
New listings near 586 B Street
- New
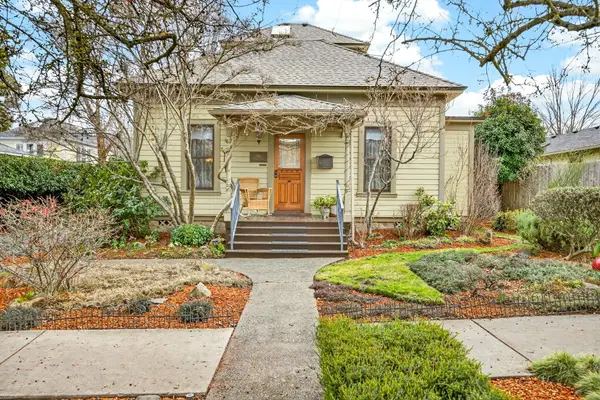 $725,000Active3 beds 2 baths1,634 sq. ft.
$725,000Active3 beds 2 baths1,634 sq. ft.156 8th Street, Ashland, OR 97520
MLS# 220215618Listed by: WINDERMERE VAN VLEET & ASSOCIATES - Open Sun, 1 to 3pmNew
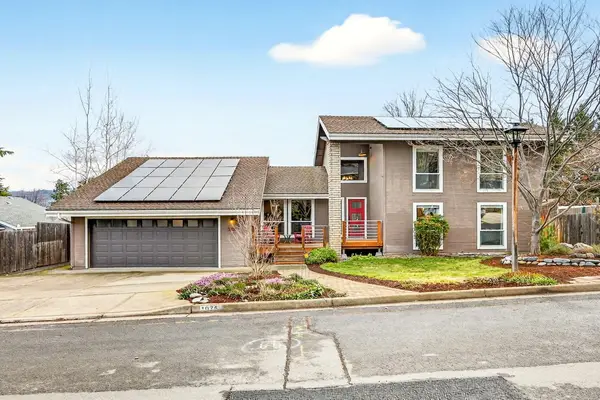 $675,000Active3 beds 3 baths2,412 sq. ft.
$675,000Active3 beds 3 baths2,412 sq. ft.1075 Green Meadows Way, Ashland, OR 97520
MLS# 220215639Listed by: JOHN L. SCOTT ASHLAND - New
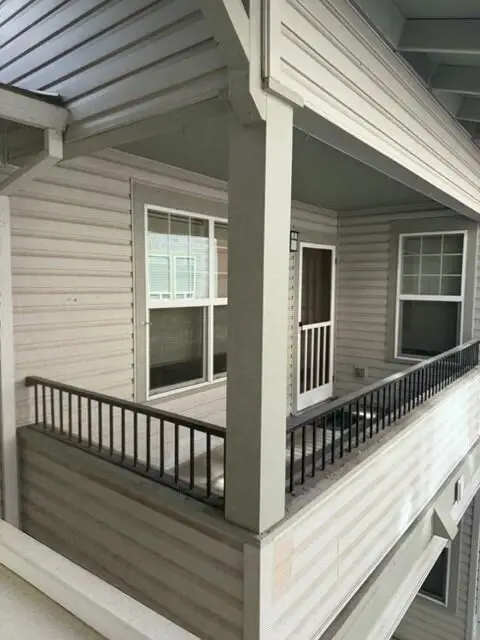 $130,000Active1 beds 1 baths736 sq. ft.
$130,000Active1 beds 1 baths736 sq. ft.939 Mountain Meadows Circle, Ashland, OR 97520
MLS# 220215594Listed by: RE/MAX PLATINUM - New
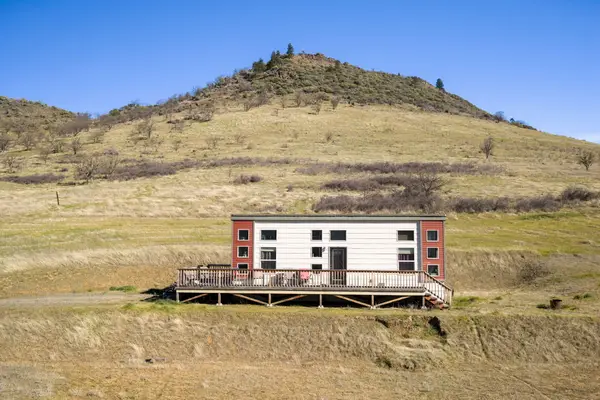 $595,808Active1 beds 1 baths513 sq. ft.
$595,808Active1 beds 1 baths513 sq. ft.4201 Highway 66, Ashland, OR 97520
MLS# 220215560Listed by: JOHN L. SCOTT MEDFORD - New
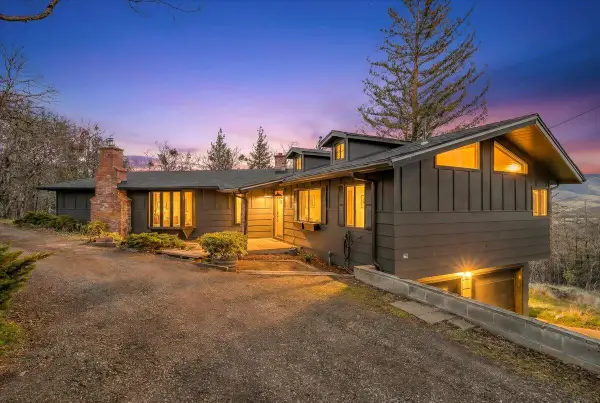 $600,000Active3 beds 3 baths1,744 sq. ft.
$600,000Active3 beds 3 baths1,744 sq. ft.200 Timberlake Drive, Ashland, OR 97520
MLS# 220215540Listed by: JOHN L. SCOTT MEDFORD - Open Sat, 1 to 3pmNew
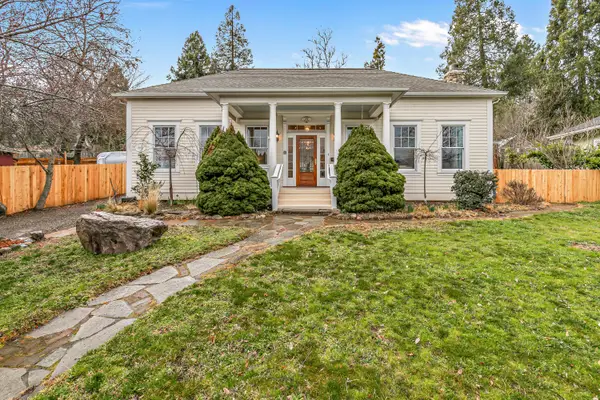 $1,000,000Active3 beds 2 baths2,277 sq. ft.
$1,000,000Active3 beds 2 baths2,277 sq. ft.283 High Street, Ashland, OR 97520
MLS# 220215520Listed by: JOHN L. SCOTT MEDFORD - Open Sat, 12 to 2pmNew
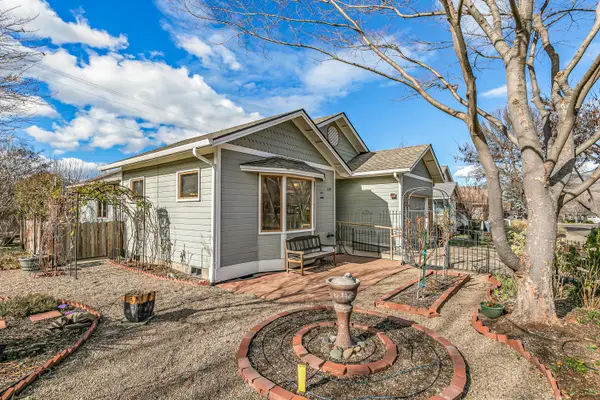 $500,000Active2 beds 2 baths1,214 sq. ft.
$500,000Active2 beds 2 baths1,214 sq. ft.139 N Wightman Street, Ashland, OR 97520
MLS# 220215521Listed by: JOHN L. SCOTT ASHLAND - New
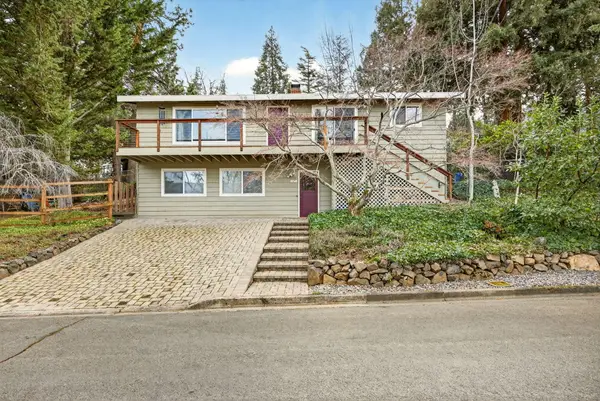 $550,000Active-- beds -- baths1,794 sq. ft.
$550,000Active-- beds -- baths1,794 sq. ft.1872 Hope Street, Ashland, OR 97520
MLS# 220215494Listed by: JOHN L. SCOTT ASHLAND - Open Sat, 11am to 1pm
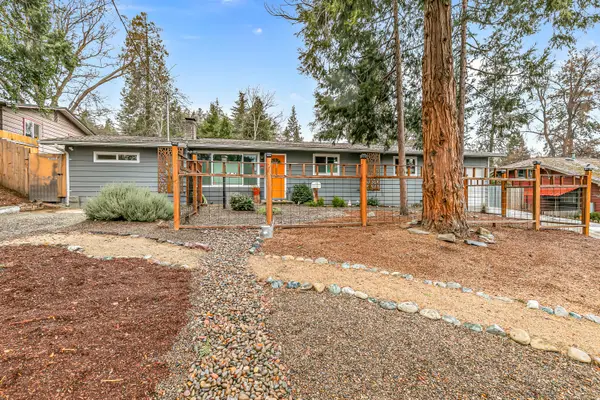 $539,000Pending3 beds 2 baths1,432 sq. ft.
$539,000Pending3 beds 2 baths1,432 sq. ft.501 Liberty Street, Ashland, OR 97520
MLS# 220215491Listed by: JOHN L. SCOTT ASHLAND - New
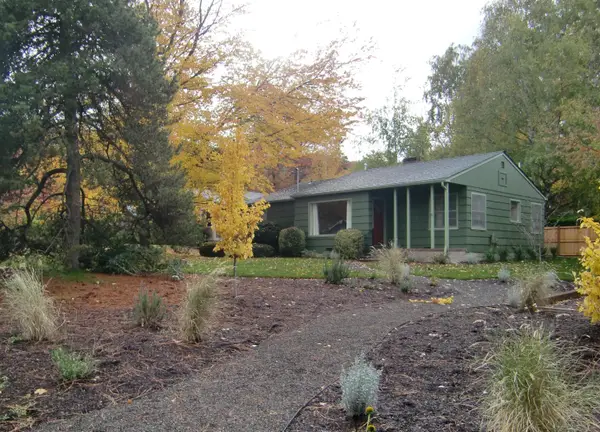 $475,000Active3 beds 1 baths1,207 sq. ft.
$475,000Active3 beds 1 baths1,207 sq. ft.843 Hillview Drive, Ashland, OR 97520
MLS# 220215473Listed by: GATEWAY REAL ESTATE

