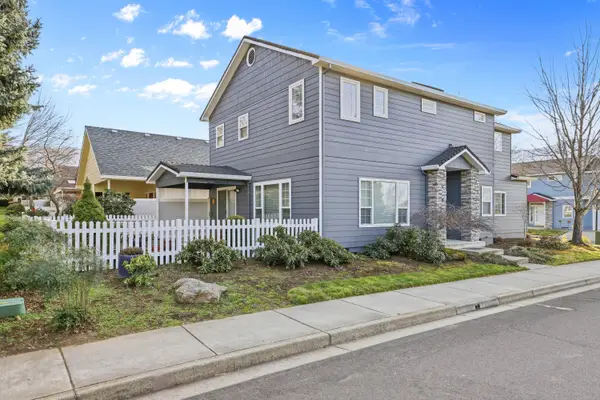700 Clay Street, Ashland, OR 97520
Local realty services provided by:Better Homes and Gardens Real Estate Equinox
700 Clay Street,Ashland, OR 97520
$700,000
- 4 Beds
- 3 Baths
- 2,186 sq. ft.
- Single family
- Pending
Listed by: rowe real estate team
Office: john l. scott ashland
MLS#:220204414
Source:OR_SOMLS
Price summary
- Price:$700,000
- Price per sq. ft.:$320.22
About this home
Thoroughly updated view home with private park-like organic gardens near The Siskiyou School and YMCA! Great room with soaring vaulted ceiling, abundant natural light, solid oak floor, river rock gas fireplace, powder room, formal dining with interior French doors to sunroom with skylights and tiled floor, kitchen with new tile backsplash, counters, and island with mosaic tile and metal edging, Blanco quartz sink with water purification unit, refinished cabinets with new hardware, and updated appliances including stainless steel Samsung five-burner range with convection oven and hood. Main level primary suite with sliding glass door to backyard, walk-in closet, completely renovated full ensuite bath with new porcelain tile floor and shower surround, double quartz vanity and mirrored medicine cabinets, water closet, and cedar-lined sauna. Upper level with spacious loft, three bedrooms, and updated full bath. Home is set back ~60' from Clay Street. New roof in 2024. Inquire for details!
Contact an agent
Home facts
- Year built:1996
- Listing ID #:220204414
- Added:237 day(s) ago
- Updated:February 10, 2026 at 08:36 AM
Rooms and interior
- Bedrooms:4
- Total bathrooms:3
- Full bathrooms:2
- Half bathrooms:1
- Living area:2,186 sq. ft.
Heating and cooling
- Cooling:Central Air
- Heating:Natural Gas
Structure and exterior
- Roof:Composition
- Year built:1996
- Building area:2,186 sq. ft.
- Lot area:0.16 Acres
Schools
- High school:Ashland High
- Middle school:Ashland Middle
- Elementary school:Check with District
Utilities
- Water:Public
- Sewer:Public Sewer
Finances and disclosures
- Price:$700,000
- Price per sq. ft.:$320.22
- Tax amount:$6,657 (2024)
New listings near 700 Clay Street
- New
 $795,000Active4 beds 3 baths3,064 sq. ft.
$795,000Active4 beds 3 baths3,064 sq. ft.730 Grover Street, Ashland, OR 97520
MLS# 220215191Listed by: JOHN L. SCOTT ASHLAND - New
 $549,000Active2 beds 2 baths1,594 sq. ft.
$549,000Active2 beds 2 baths1,594 sq. ft.843 Plum Ridge Drive, Ashland, OR 97520
MLS# 220215167Listed by: RE/MAX PLATINUM - New
 $674,900Active3 beds 3 baths1,934 sq. ft.
$674,900Active3 beds 3 baths1,934 sq. ft.2729 Clay Creek Way, Ashland, OR 97520
MLS# 220215152Listed by: JOHN L. SCOTT ASHLAND - New
 $835,000Active3 beds 3 baths3,488 sq. ft.
$835,000Active3 beds 3 baths3,488 sq. ft.15922 Green Springs Highway, Ashland, OR 97520
MLS# 220215130Listed by: ROGUE RIVER VALLEY REALTY - New
 $579,000Active3 beds 2 baths768 sq. ft.
$579,000Active3 beds 2 baths768 sq. ft.840 B Street, Ashland, OR 97520
MLS# 220214974Listed by: JOHN L. SCOTT ASHLAND - New
 $989,000Active4 beds 4 baths2,362 sq. ft.
$989,000Active4 beds 4 baths2,362 sq. ft.514 Granite Street, Ashland, OR 97520
MLS# 220214953Listed by: CASCADE HASSON SIR - New
 $275,000Active2 beds 2 baths960 sq. ft.
$275,000Active2 beds 2 baths960 sq. ft.790 Park Street, Ashland, OR 97520
MLS# 220214906Listed by: WINDERMERE VAN VLEET & ASSOCIATES - Open Sun, 12 to 2pmNew
 $550,000Active3 beds 3 baths2,123 sq. ft.
$550,000Active3 beds 3 baths2,123 sq. ft.369 Meadow Drive, Ashland, OR 97520
MLS# 220214909Listed by: EXP REALTY LLC - Open Sun, 1 to 3pmNew
 $949,000Active3 beds 3 baths2,111 sq. ft.
$949,000Active3 beds 3 baths2,111 sq. ft.435 Granite Street, Ashland, OR 97520
MLS# 220214850Listed by: GATEWAY REAL ESTATE - New
 $749,000Active3 beds 2 baths1,834 sq. ft.
$749,000Active3 beds 2 baths1,834 sq. ft.376 Crowson Road, Ashland, OR 97520
MLS# 220214837Listed by: JOHN L. SCOTT MEDFORD

