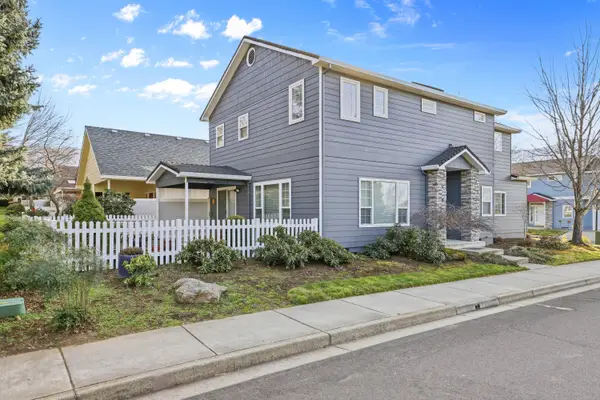753 Wrights Creek Drive, Ashland, OR 97520
Local realty services provided by:Better Homes and Gardens Real Estate Equinox
753 Wrights Creek Drive,Ashland, OR 97520
$1,295,000
- 3 Beds
- 3 Baths
- 3,011 sq. ft.
- Single family
- Pending
Listed by: dixie hackstedde541-944-3338
Office: john l. scott medford
MLS#:220204956
Source:OR_SOMLS
Price summary
- Price:$1,295,000
- Price per sq. ft.:$430.09
About this home
Gorgeous, architecturally designed contemporary home nestled in the hills of Ashland, Oregon. This sophisticated 3 bed, 2.5 bath is beautifully appointed w/luxury systems & upgrades throughout including hardwood floors, designer lighting & floor to ceiling glass doors. Main level primary suite w/private deck access, ceiling treatments & spa like ensuite featuring a floating dual sink vanity, walk-in shower, tile floors & freestanding soaking tub. Chef's designer kitchen equipped w/a commercial grade hood fan, Thermador 6 burner range w/double ovens, expansive quartz waterfall island & full height penny tile backsplash. The lower level includes 2 bedrooms, a bonus room, full bathroom & family room plus an elegant, temperature-controlled wine room. Dedicated laundry/mud room & a formal office area outfitted w/a commercial grade glass door. 2-car garage w/storage & EV hookup. Oversized .26-acre lot w/tons of privacy, easy-care landscaping & fantastic views of the surrounding mountains!
Contact an agent
Home facts
- Year built:2014
- Listing ID #:220204956
- Added:226 day(s) ago
- Updated:February 12, 2026 at 03:54 AM
Rooms and interior
- Bedrooms:3
- Total bathrooms:3
- Full bathrooms:2
- Half bathrooms:1
- Living area:3,011 sq. ft.
Heating and cooling
- Cooling:Central Air
- Heating:Forced Air, Natural Gas, Radiant
Structure and exterior
- Roof:Composition
- Year built:2014
- Building area:3,011 sq. ft.
- Lot area:0.26 Acres
Schools
- High school:Ashland High
- Middle school:Ashland Middle
- Elementary school:Helman Elem
Utilities
- Water:Public
- Sewer:Public Sewer
Finances and disclosures
- Price:$1,295,000
- Price per sq. ft.:$430.09
- Tax amount:$7,885 (2025)
New listings near 753 Wrights Creek Drive
- New
 $795,000Active4 beds 3 baths3,064 sq. ft.
$795,000Active4 beds 3 baths3,064 sq. ft.730 Grover Street, Ashland, OR 97520
MLS# 220215191Listed by: JOHN L. SCOTT ASHLAND - New
 $549,000Active2 beds 2 baths1,594 sq. ft.
$549,000Active2 beds 2 baths1,594 sq. ft.843 Plum Ridge Drive, Ashland, OR 97520
MLS# 220215167Listed by: RE/MAX PLATINUM - New
 $674,900Active3 beds 3 baths1,934 sq. ft.
$674,900Active3 beds 3 baths1,934 sq. ft.2729 Clay Creek Way, Ashland, OR 97520
MLS# 220215152Listed by: JOHN L. SCOTT ASHLAND - New
 $835,000Active3 beds 3 baths3,488 sq. ft.
$835,000Active3 beds 3 baths3,488 sq. ft.15922 Green Springs Highway, Ashland, OR 97520
MLS# 220215130Listed by: ROGUE RIVER VALLEY REALTY - New
 $579,000Active3 beds 2 baths768 sq. ft.
$579,000Active3 beds 2 baths768 sq. ft.840 B Street, Ashland, OR 97520
MLS# 220214974Listed by: JOHN L. SCOTT ASHLAND - New
 $989,000Active4 beds 4 baths2,362 sq. ft.
$989,000Active4 beds 4 baths2,362 sq. ft.514 Granite Street, Ashland, OR 97520
MLS# 220214953Listed by: CASCADE HASSON SIR - New
 $275,000Active2 beds 2 baths960 sq. ft.
$275,000Active2 beds 2 baths960 sq. ft.790 Park Street, Ashland, OR 97520
MLS# 220214906Listed by: WINDERMERE VAN VLEET & ASSOCIATES - Open Sun, 12 to 2pmNew
 $550,000Active3 beds 3 baths2,123 sq. ft.
$550,000Active3 beds 3 baths2,123 sq. ft.369 Meadow Drive, Ashland, OR 97520
MLS# 220214909Listed by: EXP REALTY LLC - Open Sun, 1 to 3pmNew
 $949,000Active3 beds 3 baths2,111 sq. ft.
$949,000Active3 beds 3 baths2,111 sq. ft.435 Granite Street, Ashland, OR 97520
MLS# 220214850Listed by: GATEWAY REAL ESTATE - New
 $749,000Active3 beds 2 baths1,834 sq. ft.
$749,000Active3 beds 2 baths1,834 sq. ft.376 Crowson Road, Ashland, OR 97520
MLS# 220214837Listed by: JOHN L. SCOTT MEDFORD

