14075 SW Kentucky Pl, Beaverton, OR 97008
Local realty services provided by:Better Homes and Gardens Real Estate Realty Partners
14075 SW Kentucky Pl,Beaverton, OR 97008
$925,000
- 5 Beds
- 3 Baths
- 3,769 sq. ft.
- Single family
- Active
Upcoming open houses
- Sun, Nov 1601:00 pm - 03:00 pm
Listed by: grant massey, julie jarvis
Office: re/max equity group
MLS#:262319721
Source:PORTLAND
Price summary
- Price:$925,000
- Price per sq. ft.:$245.42
About this home
Beautiful traditional home that has all the space you'll need on a quiet cul-de-sac. 5 bedrooms (five up + office on main); Updated kitchen with lots of cabinets. Large primary suite upstairs sits on opposite wing from bedrooms. All bedrooms upstairs (5 or 4 bedrooms + bonus). Huge Bonus/Sunroom addition on main. 3 car oversize garage, polyurethane floors with EV hook ups. Great level backyard, fully fenced. Composite deck and 220 hook up where concrete pad is located for hot tub/swim spa. Primary bath updated. New garage doors and openers and exterior paint 2024. Built-in cabinetry and free standing in garage all stay. New fence 2023. New driveway and porch 2022. New deck added 2019. Major upstairs renovation 2015 including massive Primary Suite, all permitted. New roof installed in 2009. Brand new furnace 2025. Heat pump 2007. Ductless heat/ac units in bonus room and primary suite. Built in vacuum replaced 2007. Carpet & Bamboo flooring 2018 upstairs. This home has been meticulously taken care of and is one of a kind! Walk to park around the corner as well as 25 acre Hyland Nature Park!
Contact an agent
Home facts
- Year built:1984
- Listing ID #:262319721
- Added:1 day(s) ago
- Updated:November 15, 2025 at 03:18 AM
Rooms and interior
- Bedrooms:5
- Total bathrooms:3
- Full bathrooms:2
- Half bathrooms:1
- Living area:3,769 sq. ft.
Heating and cooling
- Cooling:Heat Pump
- Heating:Forced Air, Heat Pump, Mini Split
Structure and exterior
- Year built:1984
- Building area:3,769 sq. ft.
- Lot area:0.24 Acres
Schools
- High school:Southridge
- Middle school:Conestoga
- Elementary school:Hiteon
Utilities
- Water:Public Water
- Sewer:Public Sewer
Finances and disclosures
- Price:$925,000
- Price per sq. ft.:$245.42
- Tax amount:$13,125 (2024)
New listings near 14075 SW Kentucky Pl
- New
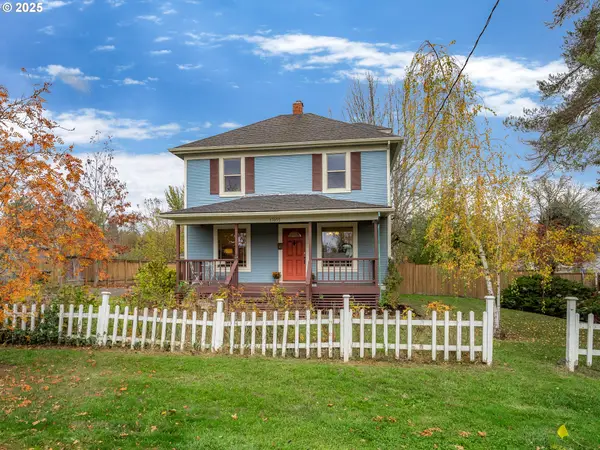 $528,000Active4 beds 2 baths2,184 sq. ft.
$528,000Active4 beds 2 baths2,184 sq. ft.17055 SW Florence St, Beaverton, OR 97078
MLS# 558613387Listed by: WILDWOOD REALTY - Open Sun, 1 to 3pmNew
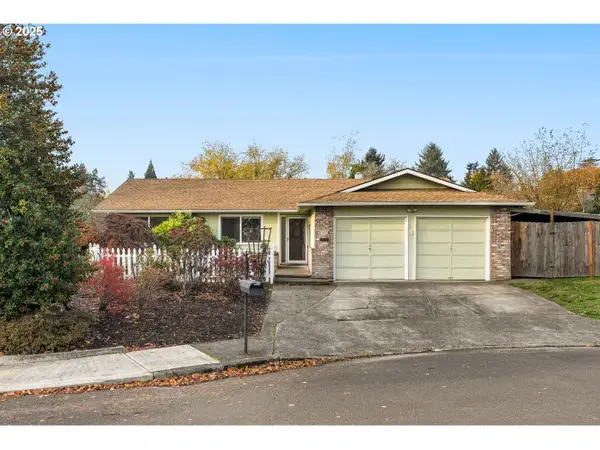 $467,000Active3 beds 2 baths1,460 sq. ft.
$467,000Active3 beds 2 baths1,460 sq. ft.19055 SW Butternut St, Beaverton, OR 97078
MLS# 750019531Listed by: WINDERMERE HERITAGE - New
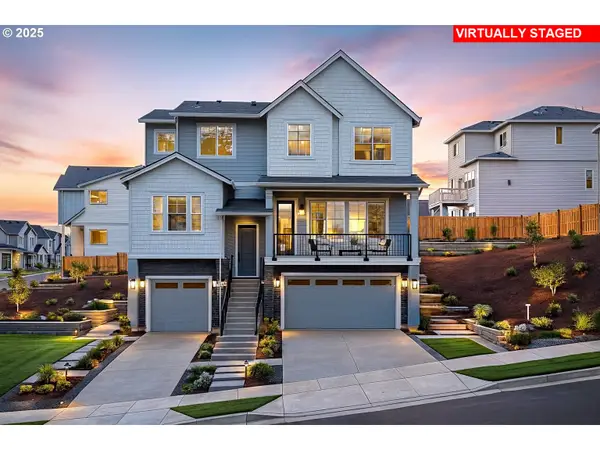 $899,990Active4 beds 3 baths3,454 sq. ft.
$899,990Active4 beds 3 baths3,454 sq. ft.11751 SW Hayrick Ter, Beaverton, OR 97007
MLS# 736089684Listed by: TNHC OREGON REALTY LLC - Open Sat, 11am to 2pmNew
 $450,000Active2 beds 3 baths1,485 sq. ft.
$450,000Active2 beds 3 baths1,485 sq. ft.15109 SW Canyon Wren Way, Beaverton, OR 97007
MLS# 199705693Listed by: JOHN L. SCOTT - New
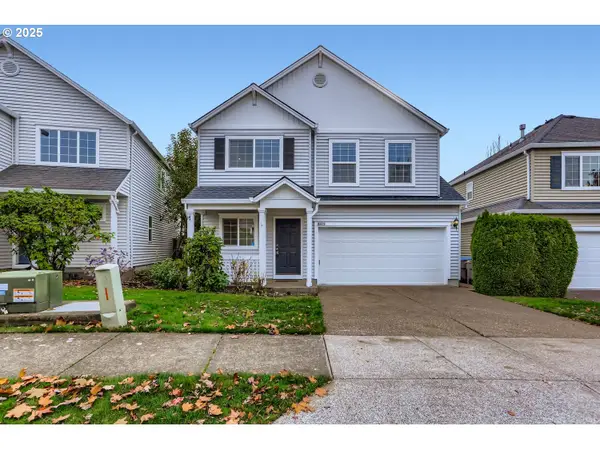 $559,900Active3 beds 3 baths1,649 sq. ft.
$559,900Active3 beds 3 baths1,649 sq. ft.16828 NW Greyhawk Dr, Beaverton, OR 97006
MLS# 417149761Listed by: OREGON FIRST - Open Sat, 11am to 1pmNew
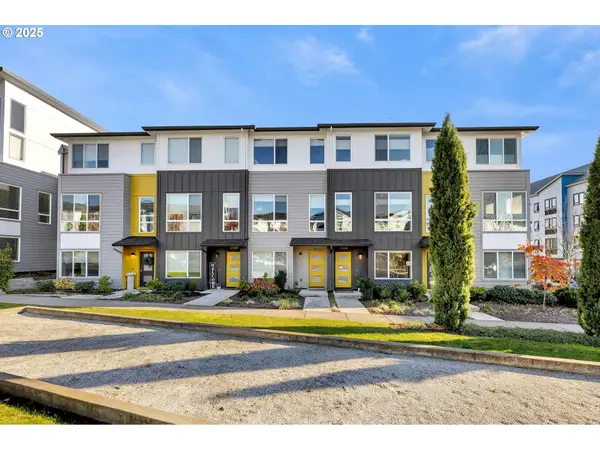 $450,000Active3 beds 3 baths1,764 sq. ft.
$450,000Active3 beds 3 baths1,764 sq. ft.17238 SW Goldcrest Ln, Beaverton, OR 97007
MLS# 637182557Listed by: WINDERMERE HERITAGE - Open Sat, 11am to 1pmNew
 $649,900Active3 beds 2 baths1,824 sq. ft.
$649,900Active3 beds 2 baths1,824 sq. ft.17290 NW Meadow Grass Dr, Beaverton, OR 97006
MLS# 664549178Listed by: THE AGENCY PORTLAND - New
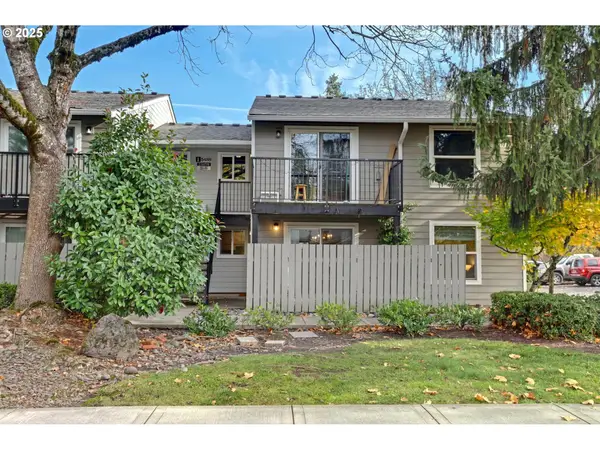 $195,000Active1 beds 1 baths630 sq. ft.
$195,000Active1 beds 1 baths630 sq. ft.5488 SW Alger Ave # I-7, Beaverton, OR 97005
MLS# 650904325Listed by: THE AGENCY PORTLAND - New
 $390,000Active2 beds 2 baths1,023 sq. ft.
$390,000Active2 beds 2 baths1,023 sq. ft.14615 SW Beard Rd #101, Beaverton, OR 97007
MLS# 146564651Listed by: KELLER WILLIAMS PDX CENTRAL
